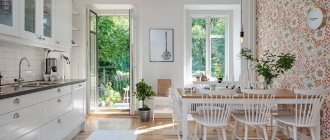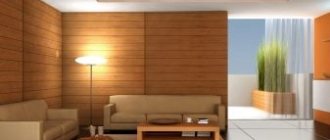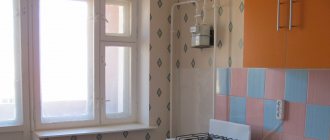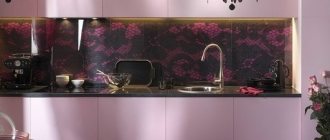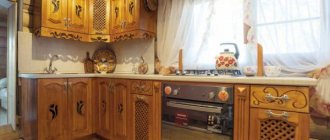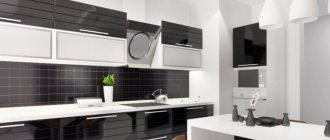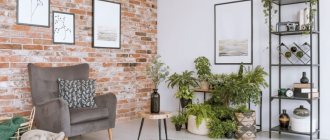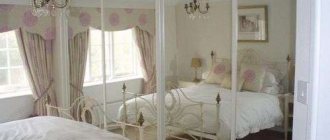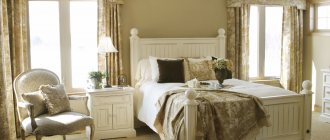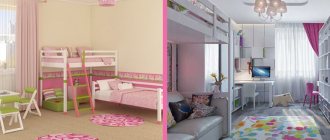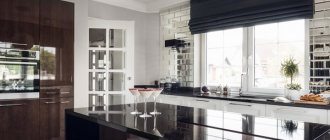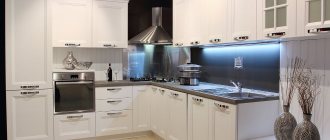27.02.2020
423 views,
The chalet-style interior is ideal for country houses intended for relaxation. The style is based on trends that originated during the construction of houses in the French province of Savoy, in the foothills of the Alps. Chalets are often classified as a design trend that was finally shaped by the rustic style of the Alpine regions of Switzerland.
The chalet style involves the use of two main natural materials for interior decoration: wood and stone. This is due to the historical tradition of building mountain houses, in which the ground floor was made of stone and the superstructure was made of wooden beams.
The location of the house in the mountains in a certain way influenced the possibilities of natural lighting of the interior. The main facade of the building was usually equipped with large windows facing southeast. The remaining walls of the building were also equipped with large, sometimes floor-to-ceiling, windows in elegant wooden frames. Such construction techniques helped ensure that the maximum amount of light penetrated the room. In their modern form, chalet-style houses are often equipped with panoramic windows in frames made of wood or stylized plastic.
A large amount of snow, common in the highlands, predetermined the most practical type of roof for chalet houses. Usually this is a gable roof made of tiles, which retains heat well in cold weather and does not collect melt water during thaw.
Shingles are a fairly heavy roofing material. In combination with snow collected on the roof surface, it can put significant pressure on the entire structure of the house. To support such a massive structure, the builders used powerful wooden beams. Subsequently, they became the main feature of the interior decoration of a chalet-style house. In this case, the ceilings can be either very high or low.
Historically, building homes in the mountains has often been fraught with site selection challenges. Houses were built on small platforms or ledges. They did not always have the correct geometry, and the supporting structures of beams were located parallel or perpendicular to each other.
The chalet, unlike modern high-tech, is not a style of clear lines. It is based on a seamless combination of solid wood structures, natural materials, simple furniture and rustic or hunting accessories.
Chalet architecture. Distinctive features
The Alpine house immediately differs from other country buildings in its appearance. It is distinguished by its non-standard roof: sloping, gable, strongly overhanging the walls of the dwelling. This roof design was dictated by several factors: it protected the walls of the house, the foundation, and the surrounding area from snow and wetness. In winter, snow is retained on the roof, covering it evenly. Thereby creating a snow coat that prevents heat loss from the house.
chalet style house interior
The ground floor and foundation were traditionally made of stone, and the subsequent floors and attic were made of solid wood
. A strong stone foundation held the house securely in the difficult terrain. The tree, naturally, under the influence of bad weather, cracked and darkened. But this is precisely what gave country houses a unique flavor. In modern construction of such houses, the same technologies are usually used.
Also characteristic of chalet architecture is the presence of large terraces, which are protected from rain and snow by heavily overhanging roof canopies. The terrace is built from wood. Special massive boards or natural tiles are laid on the floor. Since modern decking is moisture-resistant, the choice is often made in its favor, since the board is warmer than ceramics and stone. Wooden tables, benches and benches are installed on the terrace so that you can enjoy the beautiful view in the summer while relaxing in the fresh air.
In general, French architecture, and chalets in particular, are characterized by many large windows.
living room interior in chalet style
Chalet style in the interior of the living room - romance in a rough shell
First, it’s worth understanding what advantages the Alpine Chalet has in decorating a modern living room:
- The main accents are wooden beams and supports in the room. As a rule, the color and texture remain unchanged. Their role is to emphasize the naturalness of the cottage interior, its functionality, inviolability and reliability.
- A chalet-style living room has a special atmosphere. Every item in the room should not be new. Everything is specially aged to recreate the atmosphere that the things are not the first generation to use. This is what gives the living room in the house uniqueness and exclusivity.
- The main accent of a chalet-style living room is the fireplace. For several decades, it has personified the hearth around which the whole family gathers. A real wood-burning fireplace in an apartment can be replaced with an electric or gas model.
- When decorating the living room of a chalet, decorative or natural stone is always used. This will serve as the main hint of natural roughness and naturalness.
- All furniture in the room should be rough. Leather upholstery with capes that imitate animal skins is allowed.
- Hunting trophies are used as the main accessories. They can be hung on the walls or placed on the floor. In a country house you can use real ones, and in the living room of a chalet in an apartment you can use decorative imitation.
Inspecting the chalet-style hallway
Entering the chalet-style home, you see a hallway with a stone floor, rough wooden beams on the ceiling, and benches put together with deliberate carelessness.
Rudeness and crudeness are inherent in many elements of this style.
A carpet with ethnic patterns is placed on the floor or a mat made of natural materials, stylized as a chalet, is used.
In the hallway, you need to focus on lighting using floor lamps or wall sconces. In modern interiors, the use of spotlights mounted in wooden ceilings is allowed.
If space allows, then in the hallway you can put a small shabby sofa, an artificially aged wedge or pouf. You can rest on these items while waiting for household members, or sit down while tying your shoelaces.
A cabinet placed in the hallway usually looks rough and very massive. Such furniture will require quite a lot of space, so this item will not be found in a small hallway.
Photo gallery: examples of hallway design
The fireplace can also be placed in the hallway
Natural stone or its imitation is a good material for decorating hallway walls
Metal gate doors with wrought iron decor immediately attract attention
Nothing superfluous, and at the same time everything corresponds to the style
Decorative elements are also appropriate in the hallway
Wood and stone materials are great for implementing a chalet style in the hallway
A sofa and a massive wooden wardrobe would be appropriate in the chalet hallway
Kitchen layout
Before choosing a specific type of kitchen layout, consider what equipment you want to install. After that, arrange it all on the sketch with the windows and doors open to the front. While doing so, be sure to consider the technology gaps required to install home appliances. In addition, it is necessary to take into account the location of the water pipes of the sanitary equipment. The last step will be to orient the kitchen to the other rooms of the cottage, the living room, dining room and stairs.
A kitchen arranged in a circle is optimal for long rooms. This layout allows you to visually balance the space of the room. In kitchens with straight geometry, as a rule, kitchen units are installed in the form of G or U; this arrangement of furniture is distinguished by rationality and high functionality. For very wide kitchens, a parallel layout would be an excellent option. Work areas are opposite each other on opposite walls. This option is especially suitable for kitchens with access, for example, to a terrace or greenhouse.
Be careful with bright colors. Rich, toxic colors in a chalet-style kitchen will look out of place and are unlikely to fit into the interior. To liven up your kitchen, you can use accessories with rustic motifs. A variety of textiles with themed folklore decor, an apron imitating masonry and living plants, will decorate the kitchen and create a cozy atmosphere.
Textiles and accessories
The chalet-style interior is replete with accessories. All accessories are very typical for this interior and the chosen style is immediately recognizable by them. The floors in the rooms must be covered with carpets. In addition, you can replace carpets with animal skins. In general, the hunting theme in the chalet is a priority. In addition to skins, you can hang antlers and stuffed animals on the walls. Outlandish animals will not fit into the interior. It is worth using only representatives of the local fauna.
Other suitable accessories are a variety of figurines, napkins, candlesticks, framed photographs, paintings, and dishes. The main thing is that all these accessories do not look like they were just bought in a store. They should appear antique. I would also like to pay attention to the dishes in the interior. Preference should be given to copper utensils, but not fancy ones, but the simplest ones. And, of course, handmade clay accessories will fit especially well into the interior.
Textiles, as well as accessories, are present in abundance. Simple fabrics decorated with folk patterns or ordinary stripes, polka dots, and flowers are perfect. When choosing textile items for decoration, do not forget that the chalet belongs to the country style and all items in it must be appropriate.
Stylistic features
A chalet-style interior does not have too many requirements; this style can be interpreted quite freely. However, there are still four main characteristics without which you will not be able to create an appropriate design:
- All materials used in the work must be natural. Priority is given to stone and wood. Nowadays, when natural materials are very expensive, they can be replaced with high-quality imitation. However, in any case, there should be no plastic in the interior.
- A fireplace is the most essential stylistic attribute. As a rule, the fireplace is the center of the composition in the living room. If you live in your own home, you can organize a real fireplace, but if you live in a city apartment, give preference to the electric option.
- The main decor of the ceiling is massive ceiling beams. Again, residents of private houses can leave real beams on display, while residents of city apartments can leave artificial decorative beams. Of course, in a small apartment, ceiling beams will greatly clutter the space and make it uncomfortable. That is why this style should be chosen only for spacious rooms.
- The interior in the given style should be slightly “shabby” and artificially aged. Brand new things will fit poorly into the overall concept.
Decorative elements
The chalet style has its own small but noticeable accents. One of them is the presence of objects made of wood - coffee tables made of stumps, mirrors and photographs in carved frames, crafts made of solid wood. But at the same time, they should, like everything else, be functional, and not sit idle and collect dust in the far corners.
Sofas and armchairs are perfectly complemented by numerous pillows, blankets and faux fur skins. You can hide with them if it gets cold and quickly remove them if necessary.
The floor is covered with hand-knitted rugs and rugs, small and discreet carpets. Animal skins will also work. But it is important to remember that the flooring does not need to be hidden entirely. It is a full-fledged part of the interior and complements it favorably.
If the space of the room allows, it is advisable to install a fireplace in one of the wall niches. Since you cannot build a chimney in apartments, modern functional biofireplaces using environmentally friendly fuel are also suitable. The wall where it will be placed is finished with wood or stone.
The chalet style is not difficult to implement during a major renovation of an apartment, even with a standard layout. It is enough to select materials, properly work out the project and successfully place all the accents. This area is distinguished by an impressive number of compromise solutions, which is especially important with a small budget.
