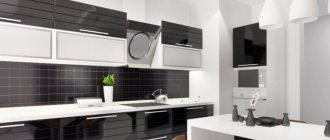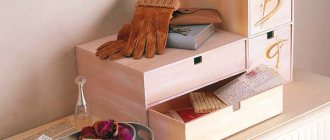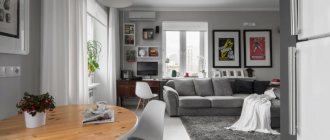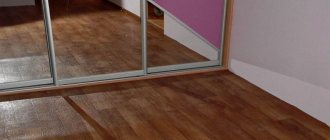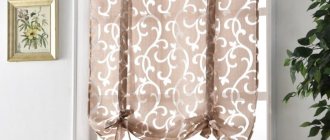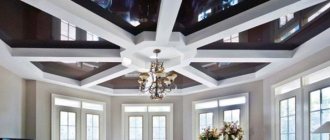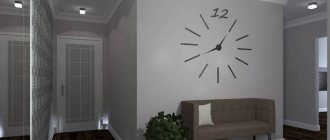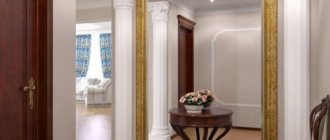Zoning the corridor in Khrushchev
Khrushchev's apartments usually have a very cramped layout, so it is quite difficult to implement complex design ideas in them. Especially, the hallways in Khrushchev buildings are not large in size.
The hallways in Khrushchev-era apartment buildings look like small, cramped closets, in which it is quite difficult to zone the space. As a rule, in this room there is only one area in which we put on our shoes and outerwear. However, this area can also be divided into separate functional zones using finishing materials and lighting. For example, you can combine wallpaper or flooring in different parts of the room.
Floors can be made with different levels; suspended plasterboard structures can be installed on the ceiling. In interior design, you can use different color schemes to highlight certain areas in the hallway.
Interior ideas for a narrow small room
First of all, it is necessary to take into account that the design of the hallway should fit well with the design of all other rooms in the room, as this creates a feeling of integrity of the entire apartment.
The hallway in a Khrushchev-era building, as a rule, has small dimensions, which should be increased by all means. Particular attention should be paid to practicality and functionality in room design.
The hallway can also be successfully connected to the kitchen or living room. Remodeling this room will help radically change the interior of the entire apartment, add extra space and make the apartment more spacious. However, this cannot be done if the wall that needs to be removed is load-bearing.
The interior of the hallway can be decorated in various modern stylistic directions. But, it is necessary to take into account that the design style of the hallway should fit well with the overall style of the entire apartment. A minimalist style interior is well suited for a small hallway in a Khrushchev-era building, since the main principle of this style is to provide as much free space as possible. You should not decorate a small hallway in a traditional classic style, as it uses a large number of decorative elements and massive furniture, which will weigh down the interior of the room and make it more bulky.
Color spectrum
Color is one of the most effective tools of any designer, as it creates the character of the room and the atmosphere in it.
The correct choice of shades and their combinations determines how comfortable you and your guests will be in the room and what mood you will be in.
When decorating a hallway in a Khrushchev-era building, you must adhere to some recommendations:
- The hallway is the beginning and continuation of the overall design of the apartment, so its color scheme should harmoniously fit into the color scheme of all other rooms of the apartment.
- Since the hallway in Khrushchev-era apartment buildings is usually small in size, it is recommended to decorate its interior in light colors. Various shades of white and beige are well suited for this room. Soft pastel shades will bring tenderness and comfort to the interior of the hallway.
- Light, cold tones, for example, light shades of blue and green, visually enlarge the space. However, it should be remembered that when decorating a room in cool colors, you need to install good lighting.
- Light warm shades also visually expand the room. The hallway is often decorated in light shades of yellow. You can choose a light dandelion color or a more muted ivory color. However, you should not choose too bright and saturated shades of yellow (for example, acid yellow, lemon), as they will negatively affect the psyche.
- It is highly not recommended to choose bright colors as the main color, as they are too irritating. This also applies to black, dark gray and dark purple. The use of these colors in excessive quantities can cause a state of depression and depression, excessive daydreaming.
- The color of the ceiling should be lighter than the walls.
A hallway in pistachio color will look good. This natural color will bring an atmosphere of lightness and ease into the room. This color is ideal for shaded rooms deprived of natural light.
It can be successfully combined with light brown, beige, white, cream, blue, light gray.
Selecting furniture
When decorating the interior of a hallway, you need to remember the main rule - you don’t need to clutter this room with furniture. It is advisable to use miniature-sized furniture rather than massive furniture in order to free up as much space as possible in the room and make it more spacious.
The main pieces of furniture in the hallway are cabinets, shelves, chests of drawers, cabinets, hangers, key holders, and umbrellas. You need to try to fit these items into the interior as ergonomically as possible.
The ideal solution is to install a small wardrobe in the hallway if the size of the room is not critically small. This closet is functional and can accommodate a large number of things. In a small hallway in a Khrushchev-era building, it is better to install a classic tall wardrobe in a light color. You should not install a corner cabinet, as this will make the hallway too cramped. The depth of a wardrobe in such a room can be up to 40 cm. Sliding doors with mirrors will save a large amount of space and make the room wider.
By installing a wardrobe with a container for shoes and hangers, you can avoid taking up extra space with shoe racks and separate hangers for outerwear, since all these functions are already performed by the wardrobe.
It wouldn’t hurt to place a small compact chest of drawers or a shelf at the entrance to the apartment, on which you can put your keys, gloves or bag. You can hang a key holder on the wall so that the keys are never lost, and you can put an umbrella in the corner. For convenience, you can place a small soft ottoman in the hallway.
If there is too little space in the hallway and there is nowhere to install a wardrobe, you can use special modular furniture for hallways, which will significantly save space and make the hallway more spacious. Usually this furniture already has everything included: various hangers for outerwear, cabinets and chests of drawers for shoes, a mirror, a small spacious closet, hanging shelves.
Modular furniture is practical and convenient; with its help you can significantly transform the interior of the hallway.
All furniture in a small hallway should be made in light colors, as this will make the hallway more spacious and brighter.
Narrow hallway in Khrushchev: design, photos and materials for the floor
In narrow hallways, when thinking about the interior and design, you should opt for minimalism. A large number of details will clutter an already small space. When the corridor is shaped like the letter L, you can change the interior by installing corner cabinets. Inside you can place shoes, hang clothes, and everything will always be at hand due to the size of the cabinets. When choosing flooring materials, you need to choose the most suitable ones. They must have a long service life, since the hallway is the most trafficked part of the house.
Drawings and diagrams will become reliable assistants in creating a dressing room: https://homeli.ru/komnaty/prikhozhaya/garderobnaya-svoimi-rukami-chertezhi-i-skhemy-foto
Such materials can be:
Ceramic tiles - easy to clean with a damp cloth. This floor will last a long time, is resistant to various influences and is very beautiful; Parquet; Linoleum - practical to use, but less durable than tiles; Carpet - it is better to choose one with short pile; Boards made of durable wood; Laminate - easy to install and has an expensive look , but when exposed to moisture it quickly deteriorates.
The main problem when creating an interior in a narrow hallway is the furniture, or rather its placement. The issue of long walls should also be resolved by dividing into zones. Zones are separated using multi-level ceilings and a combination of wall and floor coverings.
By replacing the doorway with an arch, you can wonderfully adjust the area of a narrow hallway.
The lamps should be placed in the center; this will create partial shade on the side walls, which will visually shorten the length of the room.
1
How to plan work?
Corridors in apartments are small rooms that do not receive sunlight. This is an important link between housing and the street. Dirt, dust and germs settle there in large quantities. The flooring suffers from heavy shoes, and the walls from raindrops and pets. Another problem is the cold coming from the entrance, which affects the microclimate and the condition of surfaces.
We recommend: Do-it-yourself sofa: make it according to instructions with photos, at home
The owners always face one task - to make their home more beautiful and comfortable. This applies to all rooms, even the corridor. The hallway is the face of an apartment or house. Therefore, repairs in it need to be taken seriously and a detailed design project must be developed.
First you need to decide on the scope of work. Typically it includes the following items:
equipping with lighting fixtures; delimiting space into functional zones; finishing walls and ceilings; decorating flooring; placing furniture and decorating.
On the diagram that the owners draw up before repairs, it is mandatory to indicate all the dimensions of the room, up to the height. It is best to make several copies to compare possible options. The drawings indicate the number of electrical points, the location of furniture, and sometimes color resolution.
We recommend
Wallpaper for the bedroom - choose wisely and for yourself Finishing a toilet with plastic panels - how to make repairs yourself? Finishing a toilet with plastic panels - how to make repairs yourself?
Lighting
Usually there is no natural light in the hallway, since there are no windows in this room. Therefore, it is necessary to provide high-quality artificial lighting. There should not be twilight in the hallway, as this affects our mood.
It is advisable to install two types of lighting in the hallway:
- Basic lighting. It is designed to illuminate the entire room. The main light source is usually a small ceiling lamp in the center of the room or spotlights around the perimeter of the room. For basic lighting, lighting devices such as lamps with shades, small chandeliers, halogen spotlights built into the structure of suspended ceilings are used.
- Additional (local) lighting. It is designed to illuminate individual areas. For example, additional lighting can be installed next to the mirror. The light in this area should not be too bright and hit your eyes. Spotlights built into the wall, small sconces with an interesting design, and LED strips are ideal lamps for this area. Lamps should be halogen or energy-saving, as they emit white matte light, close to daylight in the spectrum. It is advisable that the lighting be adjustable.
All lamps should fit well with the overall design of the hallway and should not be too bulky.
With the help of lighting, you can also transform the design of the hallway and visually adjust its geometric parameters. There are some recommendations for installing lighting:
- If you need to increase the ceiling height, you need to direct the luminous flux to the ceiling. To do this, you can install directional light fixtures - spots or sconces with a light beam directed upward. In no case should you direct the light downward if you have low ceilings, as this will make them even lower.
- Spotlights will help make the hallway wider. If the hallway is narrow in size and visually similar to a corridor, spotlights should be placed parallel to the short wall.
- To make the space in the hallway look wider, you need to create a distracting accent in the room. For example, one of the walls can be decorated with an interesting material (decorative plaster or natural stone) or a wall accessory can be placed in this area. It is necessary to direct the light flux to this zone in order to highlight it.
How to decorate the interior of a small hallway
As a rule, the premises are compact or barely intended as a component of an apartment at all. However, these meters need to be used somehow and the best way is to do it profitably. Therefore, you should develop a high-quality design for a small hallway and use the options that are most optimal for such a situation. There are several design trends that help to visually enlarge the hallway and make the space of a small room more functional. We will talk about these directions further.
- Lighting. As a rule, there are no windows or natural light in hallways, and in twilight any room looks smaller. Bright lighting is useful for visual enlargement. In this case, you should use not only the central light source under the ceiling, but also additional elements, such as a floor lamp and sconces, which, by the way, in functional terms can also be hangers if you select the right models and modify them. In a small hallway of 4-5 sq.m, you can use lamps fixed around the perimeter. This solution is fashionable and practical.
- Colors. This direction smoothly follows from the previous point and here we should recommend lighter colors that visually increase the space. Various reflective surfaces also operate in this way. For decoration, you can use shades of white, milky, pink, creamy tones. This palette will help visually expand the space.
- Furniture. Using closed massive furniture in small hallways is not entirely rational. Open hangers are a better option, but if you need additional shelves, you should choose something like IKEA fabric shelves, which are easy to modify and remove as needed. If possible, you should choose multifunctional furniture, for example, seats with compartments for storing shoes.
- Additional spaces. Many consider mezzanines to be a throwback to the Soviet era, but in reality such an element should not be neglected. Think, if not about the mezzanines, then about the levels. For example, in some places you can make high shelves, in other places you can use something like chests, which are both seats and storage for wardrobe items, such as shoes.
In addition, in small hallways you should actively use walls. If you need to secure any object, for example, a telephone or a shelf for papers, you should evaluate whether it is possible to place it along the wall to save space. To make a small hallway look full and original, use a variety of accessories and bright details.
Decoration: modern innovations
The overall impression of the room depends on the choice of finishing materials and decorative items. They are the “clothing” of the room, creating a special atmosphere. Follow trends, keep track of new designs, because now many things are adapted just for small rooms.
Walls
Wall covering in a small hallway should be wear-resistant and practical. It is also desirable that it be easy to clean, since this room is very susceptible to contamination. Washable wallpapers, such as vinyl, acrylic, fiberglass, are ideal. It will look great when finished with wood panels or cork wallpaper, which are easy to clean and decorate the interior. Ideal for hallways and decorative plaster. It is not recommended to use ceramic tiles, textile wallpaper, PVC panels, or suspended ceilings.
Furniture: wardrobe with mirrors instead of a storage room
It will be convenient to put a small closet for storing shoes and outerwear; if space allows, then make a wardrobe. Often a storage room is used for it. Doors are usually in mirrors.
Floors
Ceramic tiles or laminate are considered the ideal flooring for a small hallway, as these materials are very easy to care for and are practical. It is highly not recommended to lay carpet in the hallway area for hygienic reasons.
Doors
In the hallway there are doors that lead to other rooms. It is advisable that they have light, transparent glass, as this will brighten the room and visually increase its size.
The door leading to the kitchen can be removed and the doorway can be designed as an arch. This will add extra centimeters of space and make the interior design more interesting and original.
Accessories
It is advisable to use decorative items in minimal quantities, as their abundance will cause a cluttered appearance in such a small room. The main principle in the design of the hallway in Khrushchev is minimalism. Therefore, the fewer things and interior elements there are in it, the better and more spacious the hall in the Khrushchev-era building will look. For example, it will be quite enough to place a small decorative vase, a painting and a small rug in this room.
Furniture wall in the living room.
For laying laminate flooring with your own hands, see step-by-step video instructions here.Italian wallpaper Zambaiti: https://trendsdesign.ru/materialy/oboi/modnyj-effektnyj-material.html
Recommendations for general design
It is important to understand that the hallway in any home is the dirtiest room, so finishing materials should always be selected taking this circumstance into account. There is no need to buy and use products that are highly soiled, as you will have to spend much more time cleaning. The walls can be decorated with vinyl wallpaper. They offer excellent value for money and also have attractive aesthetic qualities. The process of sticking them is extremely simple, so you can do without the help of qualified specialists.
Decorating the hallway with vinyl wallpaper
Liquid wallpaper can also be great for decorating walls, as they are very practical to use. If the coating is smeared, you will not have to refinish the walls, since partial repairs can be made in just a few minutes with a damp cloth. Panels made of PVC and MDF are also often used, since they have increased strength and do not require special attention at the maintenance stage. Installation may take a little longer than wallpapering, but in the end you will achieve the desired result.
Panels in the hallway decoration
We recommend: Tabletop-window sill as an additional work surface in the kitchen
It is best to use suspended ceilings, and it is advisable to give preference to those models that have a glossy surface. If we talk about floors, then it is best to use ceramic tiles, as this is the most practical option today. When it is not possible to resort to such financial investments, you can simply choose linoleum. Its use will be especially effective and economical when the hallway is long enough.
Linoleum has good moisture resistance
It is advisable not to use laminate or parquet with carpet, as they are not highly resistant to high humidity and are very difficult to care for. If you don’t want to redo the floor in the hallway in the near future, then you should immediately choose the most practical options. At the stage of renovation of the entire apartment, the process of decorating the hallway can be considered the most difficult, since many factors must always be taken into account. If you follow the basic rules, you will quickly achieve the desired result and will not overpay.
