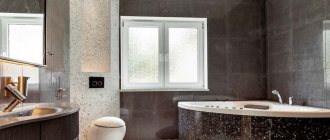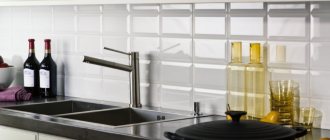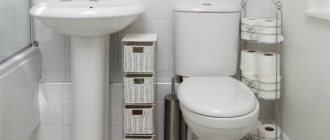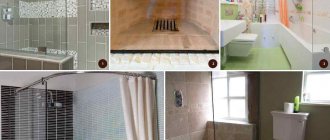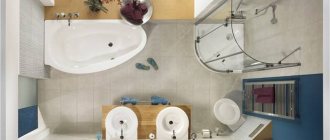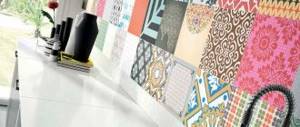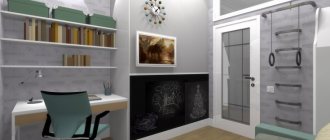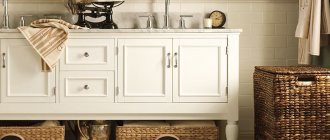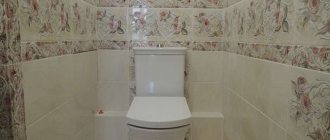The bathroom is not just a place to maintain hygiene, but also a corner of privacy. The space where we can remove the burden of fatigue from our body will be invigorated and filled with vital energy. For women, this room serves as a boudoir. Therefore, the design of a small bathroom without a toilet is of great importance.
Those who have already dealt with bathroom renovations know that the costs of these 3-5 meters are comparable to the costs of a living room measuring 15-20 sq.m. Moreover, if in the living room everything can be rearranged and moved later, then for the bathroom this is absolutely impossible. Therefore, the most important thing is to thoroughly think through all the nuances.
Dismantling
The first thing we have to do is dismantle the tiles (if there were any) or paint from the walls, plumbing. It would seem that everything is simple - break not build, but there are some nuances here. It is important to approach the dismantling of the bathtub correctly so as not to damage the drain pipes (if you are not going to change them). In 99% of cases, during a major renovation of a bathroom, the piping parts are replaced. For convenience and aesthetics, we recommend hiding the pipes.
This can be done in two ways:
- Drill channels along the walls, placing them there.
- Sew it under moisture-resistant drywall, on which the finishing will then lie. The first option is the most preferable because it saves us space. The reality of small bathrooms is that every centimeter counts. Think in advance about the location of the bath or shower, washbasin, bidet, and washing machine. After all, any plumbing fixtures are connected to pipes, which means that entries will need to be made in the right places. Another important fact at the preparation stage will be the choice of location for mounting the heated towel rail. It can be placed on any wall, and its functionality is determined by you personally.
The most expensive heated towel rail was a copy that cost $2,200, which is controlled remotely and boasts an unusual design and voluminous shapes with clear geometric proportions.
Bathroom renovation in a panel house: 5 answers to the most important questions
A standard bathroom takes up only a couple of squares of usable space. It is this inconvenient footage that raises the most questions when renovating a bathroom in a panel house: how to visually expand the area and accommodate all the necessary plumbing, but at the same time leave space for storage? The modern market offers a variety of small-sized items specifically for such bathrooms. It remains to think about their proper placement. We talk about these and other nuances that are relevant for bathrooms in panels.
We solve the main question - shower or bath
According to all the canons of design, it’s worth dancing from the “stove”; in our case, the priority task will be the choice between a bathtub or a shower. We cannot use these two plumbing solutions at the same time due to limited space. Let's evaluate the advantages and disadvantages of this plumbing equipment for a small bath.
Pros of the bath:
- Has a cleansing and relaxing effect. You can rest, relax, or take a steam bath in it by adding herbs or salt to the water.
- A bathtub is indispensable if you have small children.
- Low price.
Minuses:
- The main disadvantage is the high water consumption. If your family likes to splash around in the bathroom, but doesn’t want to do it like in Japan (where all family members wash in the same water, and then wash their clothes in it), then the cost of utility bills will be impressive.
- No bathroom curtain can protect you from water spilled on the floor.
Choosing plumbing
When choosing a sink, it is important to immediately take into account several main nuances:
- If you have a shower in the bathroom, we place the sink in the opposite corner, otherwise the room will be unbalanced from the point of view of interior design.
- An important detail is the shape of the sink. If you prefer to brush your teeth at the same time as your partner, then it makes sense to consider a sink with an elongated, narrow shape. They look very stylish and unusual.
- You also need to decide on the mounting; we offer the following options to choose from: a) a console sink, which is attached with brackets to the wall. It is good because it has an airy appearance, and also, in order to save space, allows you to put a washing machine under it; b) tulip shell. This design easily masks the plumbing parts remaining on the wall surface; c) a sink on a cabinet is the most common option, because it not only allows you to easily install the sink, but also use the cabinet to store a variety of bath products. Any of these options is equally beautiful, performs unique functions in the interior, and creates the necessary balance of the room.
If space allows you, you feel the need to install a bidet, then the following tips are for you. Bidets vary in installation method and can be floor-mounted, wall-mounted, or attached. When installing a bidet in a confined space such as a small bathroom, you should give preference to wall-mounted options. They do not steal space, since they are not actually on the floor, but seem to float in the air. The color and material of this plumbing fixture must be consistent with the main attribute of the room - a bathtub or shower.
Decoration Materials
The service life and appearance of the room depend on the choice of finishing materials. And given the purpose of the bathroom, the materials should not be afraid of moisture. Let's consider the most popular materials.
Ceiling
- Dye. Painting the ceiling is a rather labor-intensive and painstaking process. Moreover, it requires careful preparation and is quite expensive. It is important to choose a paint that is resistant to moisture, otherwise the ceiling will soon have to be repainted.
- Plastic. Plastic plates are quite easy to install. They have an attractive appearance. However, mold and mildew may appear on such a coating.
- Polyvinyl chloride . Such panels are easy to install and help hide surface imperfections. They will also help hide the ventilation. In combination with spotlights, a PVC ceiling will look elegant and stylish.
- Reiki. This ceiling is installed on a special frame. The slatted ceiling has a long service life and does not lose its original appearance.
- Tile. This is one of the most popular solutions due to its practicality, durability and beautiful appearance.
- Suspended ceilings. This ceiling requires special installation. It is well suited for bathrooms because it is not afraid of moisture. Moreover, suspended ceilings will help protect the room from flooding from above. Stretch ceilings look attractive thanks to their shiny glossy surface.
- Whitewashing . This finishing method was often used in the past, but is now quite outdated. This coating is impractical and short-lived. Despite the fact that this is a fairly economical solution, it is better to refuse it.
READ ALSO: Programs for bathroom design
Bathroom furniture
The most important priorities when choosing bathroom furniture, in addition to the color scheme, will be compactness and capacity. Leading a bachelor lifestyle, having two shelves in a given room may seem like too much, but having a full-fledged family of 3-4 members, it is difficult to overestimate the presence of additional shelves and cabinets.
No bathroom can exist without a mirror; given the rather modest size of our room, we can only afford a mirror above the washbasin. We decide on the type of mirror - a mirror with a frame, without a frame or built-in with wall cabinets. If the mirror is free-standing, do not forget that its dimensions should not be larger than the sink; these two elements must be consistent.
Let there be light and beauty
Lonely wall lamps-tablets were lost against the background of various sconces, built-in lamps, and fluorescent lamps. Having good lighting in the bathroom, which will highlight your design idea and set the accents of the interior, is far from a luxury, but a necessity. The bathroom is the place where we meet ourselves - without clothes, cosmetics and clothing. This is the only monastery where we can admit to ourselves our shortcomings, but immediately correct them in order to continue to shine.
We recommend making several autonomous lighting points so that you can add or subtract the amount of lighting if necessary. For example, when shaving or applying makeup. Accessories are the elements that allow you to show off your individuality. If when choosing plumbing fixtures we are limited by space, finances, and color schemes, then when choosing accessories there are no boundaries for us.
There are no limits when choosing and using accessories; the main thing is not to get carried away and not to overload the room. We are canceling the rules - go ahead, express yourself! Remember - design does not tolerate chaos. The interior of a small bathroom must be clearly balanced, all parts must be combined - this is the main criterion that you must strive for!
Color scheme and style
It's difficult to argue about tastes because everyone experiences color differently. In fact, there is no shade that cannot be used in bathroom design. The main thing is its dosage and harmonious combination with other colors. Again, everyone’s sense of harmony is different. But there are generally accepted canons for choosing a palette that are optimal for the majority.
Rich colors are not a hindrance to the interior
You can arrange colors according to different principles, and the main ones are presented below:
A combination of warm shades. Combination of apricot and peach shades
A combination of cool tones. Turquoise and sea wave are classics for bathrooms.
White interior with black contrasts. The fewer sharp contrasts, the better
Monochrome palette. Several shades from one range
Multicolor. It is enough to make an accent wall in patchwork style
Duo of two shades. Brown-red color combined with peach
Trio: two primary colors and one background color. Two shades of gray mixed with chestnut brown
About surface finishing
The choice of materials for finishing a very small bathroom is limited due to space constraints. The smaller the room, the more the percentage of humidity increases after bathing, so materials for finishing are selected that are moisture-resistant.
- There are many of these, but nothing better than ceramic (and porcelain stoneware) tiles have yet been invented. There are, of course, plastic panels. But they are mounted on the sheathing, which takes centimeters away from the room - and it is already extremely cramped in it.
- There are super-washable wallpapers that can not only be wiped with a damp cloth, but also washed. However, the glue that holds them on the wall does not like moisture. In large bathrooms of private houses, which have windows for ventilation, this would be a wonderful choice, but not on two square meters.
- An alternative to ceramic tiles can only be polymer-cement base plaster coated with silicone or latex paint, or polymer-based decorative plaster (preferably acrylic), which forms a waterproof coating. But usually tiles are still glued around the bathtub bowl.
- Well, tiles are definitely installed on the floor, since this surface is not only exposed to steam or condensation, but can come into direct contact with water in case of leaks. Therefore, the floor is first leveled with cement-sand mortar, hydrophobized with an overlap on the walls, after which large-format tiles or mosaics are laid.
- The use of tiles (and not only ceramic, but also stone) makes it possible to implement a variety of stylistic solutions. Manufacturers offer series of ceramics with a specific design that matches a particular style. These are concrete-look options for the loft style, and glossy bricks for the Provence or Scandinavian styles.
- There is also patchwork (a patchwork style of color design of materials), which looks great both on the wall (preferably on one) and on the floor. Some façade materials can also be used in the design of the walls - for example, concrete or clinker tiles imitating brick.
Patchwork tiles on the wall and floor
Design of a small bathroom without a toilet, finished with clinker tiles in a loft style
Option for mosaic floor design
Porcelain tiles stylized as decorative plaster
Ceilings in bathroom design
As for ceilings, there is a slightly different approach to design. This part of the room is not directly exposed to water, even if there is a leak - however, hot steam rises upward and condenses on the ceiling. But what part of it will fall into the thickness of the ceiling depends directly on the coating.
As a budget option for finishing the ceiling, you can use both plaster and embossed polystyrene tiles. Both options are excellent bases for applying paint. But the topic of our article is design, and it also includes the participation of the ceiling surface.
This may be expressed in:
- Color design of a single-level ceiling. In addition to painting, it can be a matte or glossy canvas stretched over wall moldings, the shade of which is duplicated in the tile pattern or furniture facade. As an option, various types of ceiling panels can be mounted - plastic, metal, wood-composite.
Design with colored stretch ceiling
- Structuring the ceiling to change its shape. This is rarely done in small bathrooms, but a backlit plasterboard box, forming a coffer in the center, will visually raise the ceiling and expand the space. Or, a version of a “floating” ceiling is designed, along the contour of which an LED strip is mounted.
The floating ceiling effect expands the space
- Combined ceiling decoration, allowing you to visually isolate functional areas. Most often, such finishing smoothly transitions from the ceiling to the wall and can be done in two levels. With the right choice of shades and textures of materials (including ceramic tiles that can be glued to the ceiling), even a narrow bathroom can turn out to be unusually elegant and cozy.
Combined ceiling made of tiles and stretched fabric
