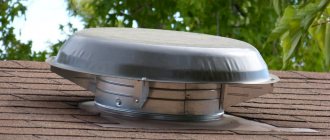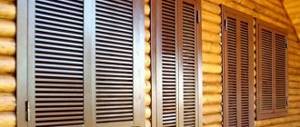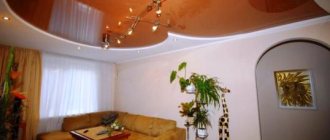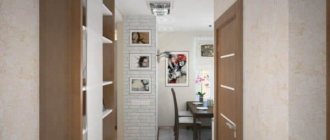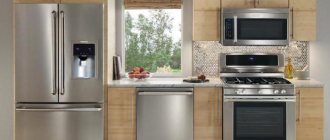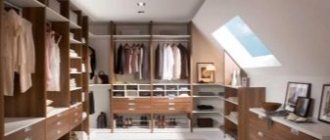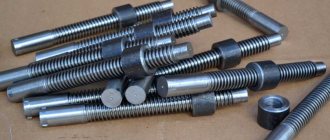Technique
0
1 806
Share
Nowadays, every person knows why hoods are needed for the home and what tasks they cope with. Ventilation systems are an integral kitchen attribute that eliminates unpleasant odors during cooking, removes fumes containing fats and soot from the room, and purifies the air by supplying fresh air from the street. A kitchen hood in a private home is necessary because it is an air purifier and a device for ventilation and circulation.
Modern hoods will decorate the interior of any kitchen
- Types of hoods
- Types of devices for air purification in a private home: options through the wall and ceiling, output to the street
- The principle of operation of the devices and do-it-yourself installation
- How the device works
- Types of air ducts
When renovating the premises, the owners improve the ventilation systems, and when constructing a new building, it is necessary to provide ventilation in a private house, because not a single house can do without it. The purpose of the hood is to prevent burning and grease from settling on the wallpaper and furniture, as well as preventing unpleasant odors from being absorbed into the walls.
Types of ventilation systems
At the moment, only two main types of such structures are used in country houses:
- Natural ventilation. In this case, only the outlet riser is installed. The flow of air is carried out through vents, cracks in the windows, or specially made holes behind the heating radiators. The disadvantage of such systems is considered primarily to be very low efficiency. In addition, in summer this design practically does not work at all due to the lack of temperature difference between the outside and inside the house.
- Forced ventilation. In this case, the contaminated air is removed using special fans. A supply air duct is also installed, supplying air from the street.
Kitchen hoods are usually attached to an existing forced ventilation system. In its absence, the output is made either to a natural exhaust shaft, or directly to the street.
Ventilation in a private house - experts advise
Ventilation in the house: what you need to know
Ventilation in the room ensures that the air is replaced with clean air that is favorable for human breathing. If the hood cannot cope, it is worth taking measures to establish normal air exchange, especially since there are different options for solving the problem.
Our most common ventilation system is natural supply and exhaust . Air comes from the street through any openings it finds (through vents, valves, cracks in window frames), and flies out of the room into the ventilation holes under the ceiling and further along the air ducts into the ventilation shaft leading to the roof. Why does this process not always provide the desired result?
In other words, why do we feel stuffy? Here you need to understand that the influx of fresh air and the removal of “exhaust” air occurs due to the difference in density (temperature, pressure) of the air inside and outside the house. If this difference is insufficient, then air exchange is difficult. For example, when it is hotter outside than indoors, there is no natural draft. Not only the weather outside the window matters, but also the size of the air ducts and ventilation openings and their location.
Wind plus electricity
If natural ventilation is insufficient, it can be strengthened by means of a deflector - an aerodynamic device placed on the outlet of the ventilation shaft pipe. Deflectors are different. Static - non-volatile, “turned on” by the wind, but in a calm state they are inactive.
There are also static-dynamic deflectors that are occasionally powered from the mains. In the presence of wind, they work as static deflectors, and the electric motor turns on only when there is no air movement in the channel, that is, there is no natural draft and no wind. According to experts, the number of such hot, windless days in central Russia is no more than 60 per year. Therefore, the solution is beneficial: the ventilation works regardless of the weather, powering a 25-50 W motor for a maximum of 1/6 of the year. Interruptions in the power supply, which often occur due to extreme weather conditions, are not a problem with such ventilation.
Voluntary-compulsory
In the absence of a natural ventilation system in the house, you can organize so-called forced ventilation . This requires a certain rearrangement of the premises, laying channels, which, as a rule, are played with a local lowering of the ceiling. The supply and exhaust unit is large in size and noisy in operation. Therefore, it is installed in non-residential premises, often in the attic or balcony.
Air ducts (supply and exhaust) are drawn from it under the ceiling or inside the walls and ceilings to each room. Such installations allow not only to ventilate rooms, but also to prepare air: purify, cool or heat. Actually, these options are the advantage of forced ventilation. This system eliminates the need to open the windows and let in the winter cold. Drafts also disappear. However, electricity consumption increases because the equipment is constantly running.
Home climate workshop
Even clean country air may contain undesirable components: pollen, which causes allergic reactions, or fumes from forest fires. The filter elements of an air handling unit can remove impurities and even improve the home atmosphere with charged particles or aromas.
Forced ventilation can work in tandem with an air conditioner, gently supplying cooled air.
In order to save heat, such installations are often equipped with a recovery system. (It is always cheaper to purify warm air than to take fresh air from the cold and heat it to the desired temperature.) Of course, the mixing of fresh air into purified air occurs, but within 15-20%.
Ventilation in seasonal homes
In summer country houses built without ventilation, problems with air exchange, as a rule, do not arise. In warm weather, you can always ventilate the house thoroughly by opening windows and doors wide, so that the rooms are filled with pleasant aromas of natural freshness. There is no city noise or exhaust fumes in the dachas. There are no other “apartment” problems, for example, when the windows face one side and there is no air movement at all in the heat.
However, even in summer houses, bathrooms and kitchens are now equipped that require forced air exchange. By the way, in houses with a natural ventilation system, the movement of air in such rooms also requires an additional solution, sometimes separate from the general ventilation shaft. It is possible to implement it using special devices built into the walls.
Air heating can be installed using a forced ventilation system. This method of maintaining a comfortable climate without traditional radiators and convectors is quite common abroad, including in Canada and Finland. True, in northern countries, air heating is often supplemented with a “warm floor” system - your feet still get cold.
And the walls breathe
Old window structures, consisting of wooden frames and sheet glass, allow air into the rooms through small but numerous cracks. With the advent of double-glazed windows, this natural channel of air flow disappeared. An open window cannot be considered an alternative, as too much heat is lost, which in a private home results in extra heating costs. Another problem associated with the need for air flow and removal through walls is increased ventilation of bathrooms and kitchens. Different devices built into walls are designed to solve different problems.
Wall and window valves or ventilators. Provide air flow in the case of sealed windows with double-glazed windows with natural or hybrid ventilation. They supply air at outside temperature, so they are often installed above radiators on window sills or, to create better air circulation, in the upper part of the wall. They slightly reduce or do not affect the sound insulation of the room at all.
Fans. They vary in power and allow exhaust air to be removed from the room to the street with the required intensity, for example, from the kitchen or from the bathroom. The devices are mounted in an external wall, inserted into one of the window sashes, but more often they are installed inside a channel communicating with the street through the roof. In bathrooms, turning on the fan is often combined with turning on the lighting, in the kitchen - with turning on the hood. There are fans with built-in timers or with human presence sensors.
Recuperators, reversible ventilators. Decentralized ventilation devices with heat recovery, mounted in walls, pump fresh heated air into the room and remove exhaust air; naturally, they operate from the electrical network and differ in the principles of their design. There are, for example, devices that use the principle of human breathing through a scarf. When air is removed, it leaves its heat to the heat exchanger, and when it is pumped in, a new portion receives that same heat. Equipped with reversible electric motors.
At home with and without breathing
The main technologies of private construction - small-block, wooden and frame - have their own characteristics in relation to the design of ventilation systems. The biggest problem is with frame houses. They are even called “thermos houses” because of their complete insulation with hydro- and vapor-proof films, double-glazed windows with modern seals, eliminating cracks and air intake from outside.
Wooden walls, on the contrary, breathe due to the natural structure of wood - they maintain optimal humidity, and due to numerous micro-cracks they also support air exchange. Stone walls (brick, concrete) have good heat capacity, and warm surfaces willingly share heat with fresh air entering during ventilation, providing a comfortable microclimate. In frame houses there is no such effect, and with frequent ventilation a lot of heat is lost.
Therefore, in frame houses, ventilation valves should be preferred to vents, which are recommended to be installed at ceiling level so that cold air flows down, providing circulation. But a frame house has great potential in terms of laying air ducts inside walls and ceilings, since they are inherently hollow. There are no such voids in a stone or wooden house, and the construction of separate ventilation ducts is required there.
Expert advice
It is easier to calculate a ventilation system at the design stage than to correct its flaws later. According to SNiP, air exhaust in residential premises should be 3 m2/hour per 1 m2, and the air exchange rate (the ratio of the volume of incoming air per hour to the internal volume of the room) should be at least 0.35. For kitchens and bathrooms, these figures are higher and vary depending on the presence of a gas water heater, gas or electric stove, and the number of burners.
Invisible threats
They are formed in the home atmosphere if ventilation is insufficient and undesirable components accumulate. The list of hazardous air components:
- carbon dioxide from people's breath;
- carbon monoxide from open fires of stoves, fireplaces, burners;
- volatile benzene compounds that fly off painted surfaces and chipboards;
- nicotine, radioactive isotopes, carcinogenic tobacco tars, if smoking indoors.
And the content of the same, at first glance harmless, water vapor needs to be regulated. Dry air during the heating season causes drying out and deterioration of wooden surfaces of furniture and floors, and excessive humidity provokes the development of mold.
© Author: T. Gronskaya
Ventilation in a private house, and how to properly make a ventilation system
In a suburban building, either a conventional design with air ducts and fans, or a more modern, expensive and convenient one with a recuperator can be installed. As for the complexity of installation, it is approximately the same for both systems. Only in the first case, the air is discharged directly to the street and taken from there. In the second, both flows pass through the recuperator. The latter is a device designed to take heat from the exhaust air and transfer it to the supply air. Thus, ventilation systems with a recuperator allow you to save on heating.
Selecting an exhaust device
The hood should be selected so that it matches the volume of the room and the loads from the stove. Therefore, the main criteria for choosing a device are technical characteristics, which include:
- Productivity measured in cubic meters per hour (m³/h). To do this, the volume of the kitchen is calculated by multiplying its area by the height of the ceilings. And then the result obtained is multiplied by a factor of 12, which determines the standard air exchange per hour. For a gas stove, a coefficient of 15 to 20 is taken.
- Device dimensions. They should not be smaller than the dimensional parameters of the hob.
- Noise level. The manufacturer indicates this indicator in the product passport. And each consumer chooses it according to his own feelings. For example, 50 dB is conversational speech, so the lower the level of such noise emitted, the better.
- Various operating modes. There are two positions here: a flow-through system for the emission of polluted air, and a recirculation system. The first is a direct connection of the device to the street or ventilation duct through an air duct, the second is air filtration and the subsequent return of the purified air mass back to the kitchen area.
- Control. The panel through which modes and lighting are configured can be push-button, electronic or touch-sensitive. In this regard, everyone chooses at their own discretion. But the more modern the model, the more expensive it is.
- Design. Manufacturers today offer a huge range of products, distinguished by a variety of colors, shapes and sizes. Exhaust devices come in two forms: flat and dome. The latter are a cone-shaped shape that tapers towards the ceiling. Thus, the efficiency of the passage of polluted air through the internal channels of the device increases.
Read also: How to properly install a hood in the kitchen
All exhaust devices are divided into groups according to installation method:
- Wall-mounted. They are attached to the plane of the walls with self-tapping screws and dowels.
- Hanging. They are attached to the bottom plane of the kitchen wall cabinet suspended above the hob.
- Built-in. They are installed in the same cabinet, which does not have a bottom plane. At the same time, the control panel of the hood is also visible.
- Corner designs. They are mounted in the corner of the room, provided that the hob is installed there.
- Island. Suspended from the ceiling above the kitchen island if it has a built-in hob.
Attention! If a recirculating type hood is purchased for your home, then its power characteristics are selected to be 30% greater than the performance of the flow type. This is due to the fact that the recirculation unit does not so much extract air as process it, passing it through filter systems. And this takes part of the fan power.
Types of kitchen hoods based on operating principle
Before we start figuring out how to make a hood in a private home, let's see what types of such devices are currently available. Structures designed to remove air from the stove can be divided into three main groups:
- Exhaust. This is a classic type designed to remove contaminated air from the stove into a ventilation shaft or to the street.
- Recirculation. Making a hood in a private house of this type means getting a fairly effective and at the same time reliable device. Such designs are essentially large air purifiers equipped with a filter system. Their main advantages are simplicity and low cost of installation. The disadvantage is the need to periodically (usually every six months) replace the filters.
- Combined. These hoods can both exhaust air outside and purify it.
Features of hood equipment in the kitchen and bathroom
In rooms where the humidity level exceeds the norm or where contaminants such as fat particles or odors are regularly released into the air during cooking, the exhaust system in a private home will quickly cope with the tasks assigned to it in removing air in volumes sufficient for a specific area. To enhance the outflow of contaminated air from the bathroom, it is enough to equip the outlet of the ventilation duct with a fan.
Today, manufacturers offer models of exhaust devices with auto-shut-off sensors and humidity level measurement. Such fully functional devices will work only as needed or when the lights turn on. The fan performance must correspond to the size of the room.
The hood in the toilet of a private house is selected taking into account the volume of the room and the nominal air exchange rate, which for a bathroom is 7. Both values are multiplied, as a result, it is possible to determine the performance of the hood without air rarefaction, which is created when there is a disproportionately strong outflow of air from the room, which leads to drafts.
Installation of a hood in a private house, no matter in which room it is planned to be installed, is carried out taking into account the physical characteristics of heated and cooled air. Surely, many have noticed that ventilation grilles in the kitchen, bathrooms, and other rooms are located high under the ceiling or directly in the ceiling. This is explained by the fact that the incoming cool air goes down, and the warm exhaust air rises. A similar exhaust hood design in a private house will allow for more efficient use of the ventilation system.
If we consider the kitchen, then it may be necessary to install several ventilation units: a hood above the stove, which performs the task of removing odors and contaminants, and a gas hood in a private house is also necessary, removing gas combustion products from the water heater or water heater. It is not always possible to allocate a separate area for this; accordingly, many install such equipment in the kitchen. The air duct must be fireproof; preference is given to steel corrugated pipes.
Aluminum corrugation is much less resistant to high temperatures than a steel product. And flexibility and the absence of knees will increase the efficiency of exhaust air outflow. The only caveat is the need to seal the seams.
Features of arranging hoods in underground and boiler rooms
Further understanding the nuances of installing exhaust openings and air ducts, you should dwell on the installation features that require compliance with an exhaust hood in the basement of a private house.
During construction, if the house is supposed to be built with a base, so-called vents are laid, which are holes of small diameter. They are located on each of the load-bearing walls. In addition, it is necessary to install two pipes of different lengths: the first of them should be close to the ceiling, at a distance of approximately 30 cm, and the beginning of the second should be at a level of 30-50 cm from the floor level. The pipes are located opposite each other, it is better if their location is diagonal relative to each other.
The hood in the boiler room of a private house can be installed in any convenient way, the main thing is that it copes with its task. With a natural ventilation system, it is important to ensure that the exhaust pipe is located under the ceiling. It is also recommended to organize an artificial draft in a room of this type. The forced system is organized by installing fans.
How to choose ventilation pipes
Below we will figure out how to make a hood in the house. The hood in a private house is usually connected to the main ventilation system. Therefore, first we will find out how such structures are mounted. Pipes for such systems can have a round or square cross-section. In addition, their diameter may also differ. Both metal and plastic types of air ducts are available. The former are characterized by maximum durability, the latter by light weight and ease of installation. Of particular note are the recently introduced flexible corrugated air ducts.
Which recuperator is better?
Many owners of country houses are interested in the question of whether it is possible to do the ventilation of a private house with their own hands. Of course, it is possible, including with a recuperator. The main thing is to choose the right device, in fact. At the moment, the most popular type is plate structures. The exhaust and supply air do not directly intersect with each other. Contact occurs through plates made of plastic or aluminum foil. The advantages of such devices include, first of all, simplicity of design, reliability and maintainability. The disadvantages are the possibility of icing of the plates in winter.
Ventilation in a private house - video
2016-3. How to make ventilation with your own hands
TOOLS FOR CRAFTSMAN AND CRAFTSMAN, AND HOUSEHOLD GOODS VERY CHEAP. FREE SHIPPING. THERE ARE REVIEWS.
Below are other entries on the topic “How to do it yourself - for a homeowner!”
- Ways to organize ventilation in the bathroom How to make ventilation in…
- Ventilation system and climate control equipment - choose wisely Types and types of ventilation. Climatic…
- Ventilation device in the house - options, types and methods Do-it-yourself ventilation in the house...
- How to make ventilation in the basement A few tips on basement ventilation Here...
- How to make ventilation in the house with your own hands. Calculation. How to calculate and make the correct...
- How to clean the air and dry the house - central ventilation system Modern comfortable ventilation systems provide…
- Bathroom in a house made of timber - ventilation and finishing How to arrange a bathroom in a wooden…
Subscribe to updates in our groups and share.
Let's be friends!
With your own hands › Repair and design › Interior decoration › House heating › Ventilation of a private house: from A to Z
Drafting
So, let's start figuring out how to properly make a forced-type ventilation system for a private house with your own hands. Of course, before starting its installation, you should draw a wiring diagram. It is best to entrust the development of the project to specialists. This is a very responsible and quite complicated matter. When performing it, you need to take into account a lot of nuances. If the design is drawn up incorrectly, ventilation will not work effectively. In addition, such a nuisance as the appearance of a smell from the toilet or kitchen in the living rooms is possible.
Construction of houses
46 votes
+
Vote for!
—
Vote against!
Building your own home is always accompanied by numerous troubles and worries. After all, before you start the “construction of the century” you need to clearly understand what you want to get in the end, otherwise it may well turn out to be the hut of a frivolous pig. Therefore, the house design must be selected taking into account all the details and, most importantly, the comfort of the future home specifically for you. Speaking of comfort, have you already thought about the internal systems of your home? They must be included in the project before the start of construction work if you want everything to be done conscientiously. Rebuilding or making any changes to an already completed building will be much more expensive, and it is not a fact that everything will “fall” as it should. For example, the ventilation device in a private house should be thought out precisely at the preparation stage, and only in this case will you breathe truly clean air in your new home.
- Ventilation in a private house - options
- Conditions for choosing a ventilation system for a private house
- Natural ventilation
- Mixed ventilation
- Forced ventilation
- Advantages of natural ventilation in a private home
- Is it possible to do the ventilation of a private house with your own hands?
Ventilation in a private house - options
What is generally proposed as an air renewal system for our homes? There are only three options:
- natural ventilation
- forced (supply and exhaust) ventilation
- mixed type ventilation (most often natural with forced exhaust)
And each option has its own advantages. Think for yourself, if you have a private house located in an area with excellent clean air, then it would be simply criminal (and, by the way, extremely unprofitable) to install forced ventilation in it, the functions of which, among other things, include cleaning the incoming air mixture. Why filter clean, fragrant air and end up with a sterile, tasteless atmosphere? However, in cases where your home is surrounded by an environment contaminated with various harmful and unpleasant impurities, it is necessary to remove everything unnecessary from the air entering the house, because no one wants to breathe industrial waste or exhaust gases. But how can you determine when which ventilation is best?
Conditions for choosing a ventilation system for a private house
Each of us wants to invest less and receive the highest standard. Therefore, it is important to identify from the very beginning all the factors that hinder or help such a result. And to select the most optimal ventilation system, you need to take into account the following components (this is the minimum option):
- cleanliness of the surrounding atmosphere
- material from which the building will be constructed
Of course, another important factor is always the availability of the required amount. And yet, this consideration was not included in our small list for the simplest reason - price should not be a decisive factor in the choice of ventilation in a private house, since savings in this case can then greatly affect your convenience.
But let’s move on to a more detailed description of the various ventilation options depending on the factors already stated. And to imagine the ventilation systems in a private house in a little more detail, here is a photo selection.
Natural ventilation
Natural ventilation is most optimal if two prerequisites are present:
- truly clean outdoor air
- the following building materials for the house: wood (houses made of logs or timber)
- adobe (or light adobe)
- brick
- gas block
- foam block
- cinder block
- expanded clay block
- ceramic efficient block
- monolithic expanded clay concrete
Mixed ventilation
Exhaust ventilation in a private house (as an addition to natural ventilation) is installed only in cases of real need, when a conventional hood simply does not cope with its purpose, despite the presence of normal draft in the air ducts. And the installation of such mechanical applications is carried out only in places with the most polluted air: kitchen, sanitary and work (boiler room or generator) rooms, which affect the atmosphere of the entire house.
Forced ventilation
Forced supply and exhaust ventilation with additional filtration of incoming air should be installed in any of two cases:
- if the outside air needs additional purification to get rid of harmful impurities or simply unappetizing odors
- if your house is being built from: 3D panels
- expanded polystyrene concrete
- SIP panels
- sandwich panels
- vacuum panels
- MDM panels
- SOTA panels
- and also if it is a frame house using Canadian technology, isodome or thermohouse
Having decided on these parameters, you can make the ventilation in a private house most suitable.
Advantages of natural ventilation in a private home
Despite the fact that recently many people prefer various technical devices (for example, supply ventilation in a private house), natural ventilation has its advantages. And in cases where it is appropriate, it is better to use this method. So what exactly is the advantage of this type of ventilation? And there are quite a lot of them.
- the cost of installing ventilation in a private house is reduced by an order of magnitude
- with the correct ventilation scheme in a private house, you get the opportunity to regulate the heat exchange of the entire space and even heat rooms in which heating devices are not installed - corridors, landings and flights, etc.
- the cleanest air, filled with freshness and natural aromas, fills exactly those rooms where it is most needed - bedrooms, offices, living rooms, that is, living rooms
- Optimal humidity is maintained in all significant areas of the house
And although we can talk about the advantages of natural ventilation for quite a long time, we have listed the main, most important ones. However, people often want to know in more detail about the processes that cause such manifestations, and especially for you: natural ventilation in a private house - video tutorial.
Is it possible to do the ventilation of a private house with your own hands?
The issue of saving when building and furnishing your own home sometimes becomes quite acute, and then many owners begin to think about doing all or some part of the work with their own hands. And it’s no wonder, because many people believe, and actually do it correctly, that it’s clearly not the gods who burn the pots, but even ourselves. However, before you throw yourself at the embrasure, you should clearly decide whether you have enough knowledge and skills for quite complex matters.
Let's return to ventilation - doing it yourself is not a problem. Installing ventilation in a private house is not that difficult. And yet, those for whom such an installation will be the first experience of this kind should at least consult with specialists. Yes, you yourself understand perfectly well that even a brilliant master must first study any business, and only then take on it.
Therefore, let's start with the main thing - let's calculate the ventilation in a private house. The most important factors in such calculations should be the number of people constantly in the building and the volume of air in the premises. Moreover, it is worth at the same time taking into account all the achievements of civilization that take oxygen from the air and poison it with any secretions (as you already understand, we are talking about various technical devices designed to make life easier in our homes), as well as which rooms will require more frequent air exchange. By the way, do not forget to immediately plan heating (or cooling) of the incoming fresh air. Of course, after digging through a bunch of literature, you will be able to calculate everything yourself, and it is even likely that the result of your efforts will turn out to be absolutely correct and suitable for your real situation. But is it worth spending so much time and effort on an operation that a professional will perform quickly and with a guaranteed result?!
Which option for air exchange calculations you chose is not so important. The main thing is that everything has been calculated, and now you need to look at ventilation projects in a private house and choose the most favorable one for your home. And in this case, it is better to consult with a specialist who knows how to make the work easier and still get a well-functioning ventilation system. In addition, an experienced craftsman will be able to tell you where to purchase high-quality materials at an affordable price, and in what quantities they will be needed during installation. But a person can easily install household ventilation pipes on his own, without involving hired workers. Here's what such an installation looks like - a video from a jack-of-all-trades specialist:
Well, the algorithm of actions is simple - the main thing is to decide on the type of ventilation to be installed, and installing it is a trifle, an everyday matter. So start thinking about it, and then do it. Fresh air for your home!
In a private home, a cordless telephone is necessary. A Panasonic cordless phone can be purchased at the SotMarket online store. Large selection, affordable prices, competent consultants.
Installation of main air ducts
Holes for air exhaust and intake are pre-drilled in the walls. Next, special pipes equipped with valves are inserted into them. Then they begin to install the main (supply and exhaust) air ducts. They can be attached to walls behind plasterboard or plywood, or behind suspended ceilings. Sometimes they are also carried out in interfloor ceilings. However, the inconvenience of this method lies in the inaccessibility of the elements in case of need for repairs.
The pipes are secured using special clamps. For plastic lungs, one per whole piece will be enough. The pitch between metal clamps is usually about 1.5 meters. One end of the main pipes is connected to the pipes in the walls, the other - to the corresponding pipes of the recuperator. In the instructions supplied with this device, the manufacturer indicates exactly how the air ducts should be connected.
Routing pipes throughout the premises
Proper distribution of pipes throughout the premises is also an important answer to the question of how to install a hood in a private house. At home, the hood is installed by connecting its air duct to one of the branches leading to the kitchen. Sections leading to rooms requiring ventilation will need to be connected to the main highways. They are connected through special pipes and tees. Each room must have both an exhaust duct and a supply duct. It is better to install the first one near the ceiling, the second one - on the floor or at the bottom of the wall, closer to the heating radiator. Nozzles with adapters are inserted into the holes made in the house structures, onto which the air duct pipes are attached. They are covered with decorative grilles on top.
Kitchen hood in a private house: installation instructions
This device is mounted on a wall or furniture, depending on the design. According to regulations, the distance from it to the stove must be at least 65 cm for a gas stove and at least 45 cm for an electric stove. The air duct from the hood is attached to the place of the exhaust pipe grille or shaft. If there is no ventilation in the house, a hole is made in the wall for the air duct. In the latter case, it will be necessary to ensure a flow of fresh air into the kitchen. To do this, as when installing natural ventilation, holes should be drilled under windows or behind heating radiators and supply valves should be inserted into them, which can be purchased at a hardware store.
Recommendations for choosing and installing ventilation in an old private house
If the old building does not have ventilation ducts, then it is better to perform ventilation using pipes laid outside. Their material is chosen depending on what kind of interior is planned. If you pay enough attention to this, you can get an original interior in a post-industrial style or a loft.
This will be an optimal ventilation device, without affecting the ceilings and walls of the building.
How to choose an exhaust duct
Thus, we briefly examined the question of how to make a hood in the house. A hood in a private home will only work effectively if the air ducts are selected correctly. At the moment, only two main types of corrugations for such kitchen devices are produced - plastic and metal. The former are already cut into pieces during the production process. If the exhaust hole is located in the wall opposite to the slab, one such segment may not be enough. Joints in the air ducts of kitchen hoods are extremely undesirable. Therefore, in this case it is better to purchase a metal corrugation. If the joints cannot be avoided for any reason, they must be sealed with sealant. The corrugation is hidden under a decorative box, which can be round, rectangular or square. The joints in it should also be sealed.
Installation of dome devices
How to make a hood in a private house using a dome structure is also not a very difficult question. As in the first case, markings are first made for this variety. Devices of this type are mounted to the wall directly on the housing. Dowels and screws are used as fixing elements. Holes are drilled in the wall for them according to the markings.
What rules must be followed during installation?
So, we found out how to make a hood in a private house. When installing it, the following points should be taken into account:
- You need to plan the location of the device so that the air duct is as short as possible.
- The number of elbows should be kept to a minimum.
- If turns of the air duct cannot be avoided, you should try to make them not too steep.
- You should purchase an air duct with a smooth inner surface in order to reduce flow resistance to a minimum.
So, we have figured out how to make exhaust hood and ventilation in a private house. As you can see, this is not a particularly difficult matter. The most important thing is to develop the right project. This will make living in the house as comfortable as possible both in summer and winter.
