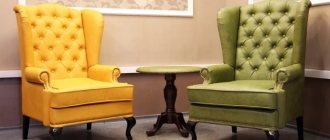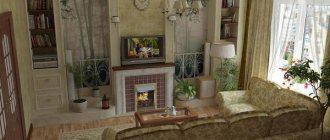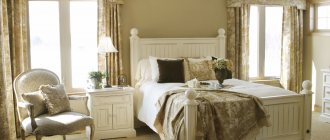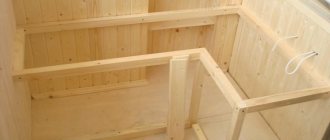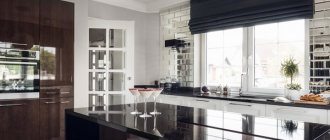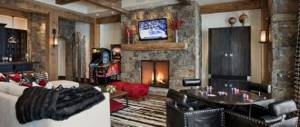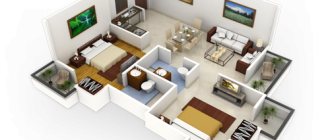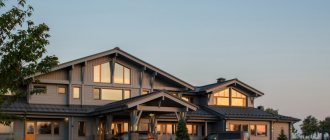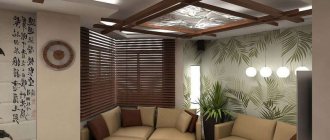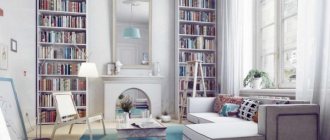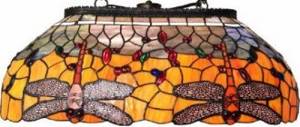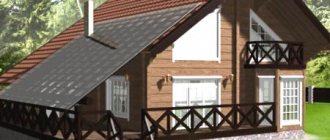Types of attics
The arrangement of the attic also depends on its types.
Single-pitch
Due to the arrangement of rafters and walls at different levels, the roof has the appearance of an inclined plane.
Usually, a living room is not arranged in single-pitched attics, since the frame is subject to large loads that arise due to the steep slope of the roof.
If you decide to make a single-pitched attic, then between the rafters and the wall there should be a difference in height of more than 2.5 m, and the angle of inclination should not be less than 34-45°.
It is also necessary to comply with these conditions so that large amounts of snow do not accumulate on the roof in winter.
The design of such an attic room looks unusual, but the frame needs to be strengthened and a large window installed.
Design project: Karol Cieplinski
Gable
Gable attics are considered the most common, because you can get a beautiful, comfortable and spacious room to live in.
The roof slope should be within 25-60°. It is important to remember that the angles between the floor and the roof base will take up area.
A room with a gable roof can be made square or trapezoidal, it all depends on the area of the room. Windows are installed in the gable or roof.
Four slopes
The roof has four slopes, two of which can be replaced with hips. Hips are end slopes that have the shape of a triangle and are located from the ridge to the cornice.
The design of such a roof is resistant to wind loads, also looks beautiful, and the room inside is quite spacious.
But additional internal insulation will be required, due to which the area of the room will be reduced.
Architectural bureau Lofting
Broken
They are a type of gable attic. They differ in that they have angular protrusions.
Thanks to the broken structure, the room becomes larger, and designers can realize any idea for arranging the room.
Architectural features of Victorian style houses
“Victorian style” sounds status-conscious and pathetic. It was formed against the backdrop of the industrial rise of Great Britain. In parallel with the rich houses of the bourgeoisie, wanting to emphasize their position, buildings of representatives of the wealthy middle class appeared. The size of the latter's households was somewhat smaller, but the basic traditions were respected. Although it should also be noted that the building materials used were often replaced with cheaper ones.
Projects of houses made of foam blocks: advantages and disadvantages (read more)
Looking through photos of English houses built in the Victorian style, even with today's standard set of building and finishing materials, it is impossible to find two very similar objects. Eclecticism is the basis of this architectural trend, which does not put forward restrictions for creative fantasies.
The Victorian style in architecture is distinguished by a variety of types of decoration on the facade of one building.
The main features that characterize Victorian architecture are:
- deep but soft colors of the house facade;
- use of almost all possible finishing materials;
- a variety of types of decoration on the facade of one building;
- large elongated main and small dormer windows;
- bay windows, turrets, balconies, verandas;
- complex roof structure: broken, multi-stage.
On a note! The architecture of the Victorian building is interesting, but quite complex. When ordering or designing such a house model, you need to pay special attention to the heating system so that remote rooms do not remain cold.
Victorian buildings are quite interesting, but quite unusual and complex in their design.
Advantages of attics
Space in the attic floor has a number of advantages, for example:
- increasing the living space of the premises;
- the attic does not require the construction of a special foundation, since its frame is not heavy;
- the attic has good sound insulation;
- the design of the room can be chosen to suit every taste and almost any idea can be realized;
- you can make a balcony;
- the house with the attic looks complete.
Features of finishing work in the attic
To equip the attic and make a comfortable room, it needs to be insulated, provided with lighting and finished, taking into account the design features.
Insulation
Insulating the attic floor is an important step. It is necessary to insulate all surfaces (horizontal, vertical, inclined), i.e. ceilings, roofing and gables.
Thermal insulation material is used:
- roll;
- slab;
- sprayable;
- backfill
The most common option is stone wool. The material is moisture and fire resistant, protected from insects and various microorganisms, has good noise insulation and low thermal conductivity.
In second place after stone wool are thermal insulating mineral wool slabs.
Despite the fact that they contain chemicals, they are considered environmentally friendly. Over time, the slabs do not shrink, so cold bridges do not form.
For many regions, it is enough to take insulation with a thickness of 0.2 m.
To make the insulation most effective, you can take two layers of 0.1 m thick slabs and lay them with overlapping seams. The first layer is placed between the joists, and the second layer is laid on top of the first.
If it is not possible to lay the first layer by surprise, then fill in additional bars.
Any insulation will perform its function to the maximum if there is the right “pie”, which includes waterproofing and vapor barrier.
To remove accumulated moisture, a ventilation gap with a diameter of about 5 cm is installed between the heat-insulating material and the roof, and the roof covering is made with ridge aeroelements.
Lighting
Lighting can be either artificial or natural. Large windows are responsible for the natural.
The more roof windows, the better. In addition, you can install windows in the roof itself.
Floor lamps, lamps, and table lamps are used as artificial lighting. If the ceilings allow, then you can hang a chandelier in the middle of the room.
Another trick to brighten a room is to use light shades in the floors and walls.
Designers from Gothenburg
Noise and sound insulation
Sound insulation must be multi-layered. The more layers there are, the better.
The first layer is hard, it will reflect noise; it is usually made of plasterboard. The second layer is soft.
There is a wide range of ready-made soundproofing materials on the construction market.
Such products are non-flammable, protected from decay and release of fiberglass particles. Fasteners will be required, they must be of high quality to ensure a reliable connection of the layers.
Design project by Pavel Zheleznov and Tatyana Borisova
Modern designs of English houses in a classic style
Not every potential buyer of a private building tries to understand the peculiarities of English architectural eras. He wants to buy or build a house in a classic style. In this case, managers of construction companies provide a huge choice to his attention.
To express many architectural styles, there are limitations in the use of materials and construction technologies. This is completely uncharacteristic of English classics. The house can be made of natural stone, foam concrete, aerated concrete, cinder block, brick, etc. The door can be framed with wooden cladding or made of timber. Only the forms matter.
Designing a house in a classic style requires good taste and considerable investment. The English structure is characterized by the following general characteristics:
- steep roof;
- thick walls;
When buying a house in the English style, you need to take into account the size of the plot.
- high ceilings;
- solid foundation;
- the need to design each element of the building facade.
My home is my fortress, reliable, beautiful and comfortable. The proposed photos show houses in a classic style. The buildings generally have two floors, but one-story, one-and-a-half-tier, and three-story buildings are also offered. There are standard buildings, as well as many exclusive options. The facades of country houses impress with the variety of ideas. The price range of projects is quite wide – from 6 million rubles. for a house with an area of 120 m² in a restrained Georgian style up to 60 million rubles. for a Victorian mansion of 520 m².
On a note! When choosing an English-style house, you should definitely take into account the size of the plot as a whole. If less than 5 acres of land is allocated for construction, a solid house in a classic style will be “cramped” here.
A house in a classic style can be made of natural stone, foam concrete, aerated concrete, or brick.
Selection of roof windows
To fully illuminate the attic, only vertical windows are not enough; inclined windows installed directly into the roof are also required.
The length of the window directly depends on the angle of inclination of the roof, and the width depends on the pitch of the rafter structures.
To install a roof window, a vertical beam should be mounted between the rafters.
You can install fixed windows without an opening function, but this is irrational, although this option is the most affordable.
Rules associated with the selection of roof windows that are advisable to follow:
- The glazing area is at least 10%, preferably more (for example, for an attic of 10 m2, the window area should be at least 1 m2).
- The lower the roof slope, the greater the height of the window.
- The distance from the floor to the bottom of the window is within 0.9-1.10 m.
- At the design stage, the pitch of the rafters must be calculated in accordance with the standard window dimensions - window width plus 5-7 cm.
- The lower slopes should be at an angle of 90° to the floor, and the upper slopes should be parallel to the floor, this way condensation accumulation can be avoided.
Design project from Jaroslava Makutra
To ensure uniform lighting, you can install several small windows in the attic.
This option is more practical than installing one large window structure.
Modern double-glazed windows can be either plastic or wooden. To avoid leaks, you must follow the window unit installation technology and use special materials.
Design project from A-FRAME
Materials for the attic
There are some features in the decoration of the attic.
Ceiling finishing
When choosing materials for finishing the ceiling, you should take into account the structure of the roof; both suspended ceilings and ceilings made of lining or plasterboard are suitable.
Sometimes it is problematic to install wiring with lamps, so a suspended or false ceiling is installed.
A stretch ceiling is made in the presence of a vertical wall, otherwise the surface can be damaged. Such structures do not put much pressure on the frame and are suitable for any type of roof.
Design project from Architecture you interior decorator studio
Most often, lining or drywall are used for finishing; it is easier to attach decorative elements to them.
Plasterboard ceilings with height differences and a large number of protrusions or covered with wallpaper with a delicate pattern look unusual.
Floor finishing
The floor must have high noise and heat insulation.
For floor insulation, mineral wool and glass wool are used. Waterproofing also plays an important role.
Pine, larch or fir boards are used as flooring. They are pre-treated with antiseptic agents.
The final cladding can be anything: laminate, parquet, chipboard, linoleum, carpet. It depends on the preference of the owner of the house and the design of the room.
Wall decoration
A common option is wood finishing, which also serves as additional thermal insulation.
The simplest material for wall decoration is lining or MDF plywood with wood or bamboo veneer.
They can also be used in combination with wallpaper, decorative plaster or painting.
Tudor era in English style: brick house designs
Many modern country villages are built with brick houses in the English style. It is the Tudor era that is characterized by the appearance of such houses. Brick was imported in the 15th century by Dutch emigrants and immediately began to be actively used not only as the main building material, but also as a way to decorate facades.
Brick house projects: interesting ideas and solutions (read more)
Characteristic features of Tudor buildings are:
- numerous asymmetries in the architecture of buildings;
- roofs with steep slopes;
- high gables;
- half-timbered;
- a chimney that visually represents a separate part of the building and has a decorative finish made of stone or a special type of brickwork;
- the main windows are rectangular in shape, with small squares of glazing, swinging open;
- dormer windows, usually round in shape;
- bright, distinguished by finishing with large stones or additional decorative brickwork, the design of the central entrance.
The English Tudor era is characterized by some asymmetry in the architecture of the building.
The era of Tudor rule lasted for more than a hundred years. The style has undergone many changes, or rather even additions. If you look at the photos of houses in the English style belonging to the neo-Tudor movement offered by construction companies, you will notice that the main distinctive elements and characteristic features are also present in modern houses: high roofs (only roofing tiles); chimneys, which decorate the facade of the building; mandatory half-timbered structures (imitation is often used); asymmetry, giving the building originality and mystery.
On a note! This style involves the use of natural materials in construction. If preference is still given to metal-plastic windows, it is better to install window blocks that are brown or imitated like natural wood. White products will introduce a certain stereotype and will help to move away from style.
Choosing furniture when arranging an attic
Tall cabinets and traditional furniture are not suitable for the attic. Furniture for the attic floor should be chosen so that free space is preserved.
Instead of a large closet, you can put a small chest of drawers, replace armchairs and sofas with poufs or bean bags. An excellent option would be modular built-in furniture.
Ways to use the attic
The attic is a full-fledged room where you can implement interesting ideas.
Bedroom
If the roof slope is low, then installing a bedroom in the attic is an excellent solution.
Such a bedroom will be cozy, warm, there will be no unnecessary noise, and if you make windows in the roof, you can admire the stars at night.
There is no need to clutter the space with unnecessary furniture. First you need to place all the essentials, and then add the details.
As for finishing the bedroom, they usually use the same materials as when finishing the house.
A room with a lot of wood or traditional wallpaper will look very good.
Study
On the attic floor you can calmly work or engage in your favorite hobby. You can make it completely office-style or in the same style as other rooms in the house.
Library
If there are no space restrictions, then the attic can be equipped with a large number of bookshelves.
Place a rocking chair and a floor lamp or a small sofa.
Kitchen and dining room
To install a kitchen in the attic, you need to provide appropriate utilities (gas, water supply). The room can be used as a main kitchen-dining room or an additional one.
If you need to lower and lift heavy bags of food, the location of the kitchen on the attic floor is inconvenient
But if you still want to make a kitchen-dining room from the attic, then you need to consider the following:
- The sink, stove, sofa, armchairs are installed perpendicular to the bevel. The table is near the window, and if the roof is gable, then in the center.
- It is better to choose multi-level modular systems or cabinets with inclined walls.
Children's
When arranging a nursery, you need to think about good thermal insulation, child safety and a convenient layout. There should be no sharp corners.
You can arrange several zones: a play area, for relaxation and for home activities. You can delimit the room with partitions or furniture.
When choosing a color, you can focus on the gender of the child. For a boy, choose blue and green colors, and for a girl, choose pink and beige.
A teenage child should be trusted to choose the interior of the room on his own, based on his tastes and hobbies.
The children's room should be well lit and filled with bright decorative elements.
Bathroom
It is rare to make a bathroom on the attic floor, since the walls are of different heights.
But, if the attic floor is located above the kitchen, this will facilitate the operation of the drainage and water supply system.
You can install a toilet or bathtub against a sloping wall, and if the area of the room does not allow, then install a shower stall.
For the bathroom, choose compact furniture and plumbing fixtures, for example, a washbasin built into the cabinet. This saves space and makes the bathroom more spacious.
Roof
Most often it is high (combines beauty and practicality in case of snowfall). The roof is characterized by the installation of round dormer windows and minimal overhangs. It is possible to have one or more gables, sometimes in combination with a hip roof (a type of hipped roof). A residential attic floor is being built underneath it. You should not perceive it as a dark, stuffy “birdhouse”. It can be used as a full-fledged room and have a high ceiling. The issue of installing roof windows in the roof is controversial. Plus: good natural lighting, minus: violation of style. Tall chimney pipes combine decorative and practical roles. They are lined to match the brick facades.
Choosing a style for the attic
Country
Suitable for dark rooms with windows facing north and the window units themselves are small in size.
One inclined wall can be leveled with drywall, dark wallpaper can be hung, and the interior can be complemented with curtains and thick blankets.
Provence
Used in houses with large window openings. Light, delicate colors, rococo-style furniture and floral arrangements are suitable for this style.
Scandinavian
Scandinavian style is white tones, laconicism and lightness.
Any furniture will go well with white walls, and you can furnish a room in this style without the help of designers.
Modern
Modern loft style is made from rough textures of brick, wood or concrete.
The essence of the style is to maintain a lot of open space. In addition, this is the presence of large windows and transparent wall elements.
English style house: following traditions and modern features
The name “English” in relation to architecture is associated with the word “classical”. The unity of sophistication, restraint, splendor, luxury is the reason for the identification of these two concepts. To purchase not newfangled housing construction, which will probably lose its aesthetic relevance, but solid housing, not subject to the trends of the times, is the desire of people striving for stability. An English house can be an excellent choice.
Scandinavian houses: Scandinavian style house designs (read more)
Many modern country villages are built with brick houses in the English style.
