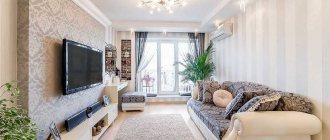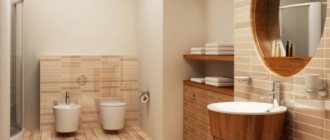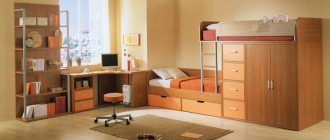Repair and decoration
05/01/2018 Anastasia Prozheva
If your child's room is long and narrow and you don't know how to properly decorate its interior, don't despair. Modern designers offer a large number of design options for such a space. Using their advice, you can create a cozy and comfortable corner for your child.
Any children's room must meet the following requirements:
- security;
- practicality;
- aesthetics.
Turning disadvantages into advantages
There are several techniques that will help you visually change the parameters of a non-standard room.
Color spectrum
Designers do not recommend using solid colors in a narrow room. Visually correct proportions to the room will be given by wallpaper in bright colors for short walls and plain light colors for long ones. The same effect can be achieved using wallpaper of different textures.
Psychologists do not recommend using too bright, flashy wallpaper colors in a nursery: they destabilize the child’s emotional state.
Photo wallpapers with images of cartoon characters (for a child’s room), musical idols, landscapes, space (for teenagers) are an original solution for decorating indoor walls for children.
You can transform the design of a narrow room with the help of colored draperies or curtains on short walls.
Flooring installation
A narrow children's room will become visually wider if you lay rectangular flooring material perpendicular to the long walls. In a room for children, you can combine different types of flooring: for example, laminate, cork and carpet.
Furniture arrangement
Large furniture in a child's room of non-standard sizes is best placed near short walls; along long walls you can place a sofa, a bed, or hang shelves.
Using mirrors or mirrored surfaces will visually enlarge the space. Place them on long walls.
Related article: Lime mortar and features of its use
Remember that when finishing various surfaces in a room intended for children, you must choose only high-quality and safe materials.
Wall decoration in a narrow room
When decorating the walls of a children's room with an unusual layout, you should adhere to the basic rule: avoid sharp contrasts and too bright shades. Otherwise, the room will be depressing with intimacy and oversaturation of colors. Zonal surface finishing will help expand the space in the room. To do this, you can use several techniques.
It is rational to paint long walls parallel to each other (or wallpaper them) in white or cream color, and make short end walls more saturated. Another option is to accent one wall (for example, cover it with wallpaper with a small pattern), and make the other surfaces plain.
Striped walls are a classic of the genre for the design of a narrow nursery. The effect of expansion is created by covering long walls with wallpaper with vertical stripes, and short walls with horizontal stripes. As a result, the room looks more harmonious and lively.
Another effective technique for smoothing out planning defects is the use of photo wallpaper. They can be used for finishing long and end surfaces. In the first case, the image on the wallpaper should have a perspective effect, visually expanding the cramped space. One of the main advantages of this technique is the ability to “change the scenery” as soon as the drawing on the wall gets boring for the child.
Zoning a narrow room
A children's room is a room intended not only for games, but also for study and relaxation. Therefore, it must be properly zoned. The design of a narrow room for children will become ergonomic and comfortable if you pay special attention to the arrangement of furniture and other items in the room. The harmony of the interior will be given by dividing the room into two small square-shaped parts: for this you can erect plasterboard partitions or install shelves or racks. Thus, two functional parts are formed: for rest and wakefulness. It is best to place the crib away from the door; you can use a screen or curtain to separate this area.
The second half of the room is intended for games or study (for an older child). It is better to place the work area in a teenager’s room near the window: there is more daylight there.
The children's room should be furnished with safe and ergonomic furniture. Sharp corners are not the best option for limited space.
If the room is intended for two children, then you cannot do without zoning: while one child is resting, the second can do something (play, read). A bunk bed will save space.
The nursery should not be cluttered with unnecessary furniture and interior items, since the child should have as much free space as possible. Instead of an extra chair, lay a bright rug on the floor and throw toys on it.
Zoning in the nursery
A narrow children's room cannot do without such an important element as. The layout of the room should include a division into a work area (learning, games) and a relaxation area. A screen or curtains are used.
In a child’s room, this way you can design not only areas for sleeping and studying, but also divide the space for two children, so that each has their own corner. If the partition is a shelving unit or a plasterboard wall, then it should not be a blank closed cabinet or a solid partition up to the ceiling, limiting the flow of light into the second half of the room. A shelving unit with open shelves or a translucent screen lets in light better.
An interesting solution: instead of a rack, use a high stand with. In this case, the flower pots must be firmly attached to the shelves of the stand. Girls will like this option more than boys.
Please note that any partition used in the home must be firmly secured.
Setting up a workplace for two girls
Arrangement and decor of beds for two girls
Textiles and lighting for a narrow children's room
For a child's room, roller blinds, Roman or Japanese curtains are ideal. They are easy to care for and do not accumulate dust as much as classic curtains. You can complement this window design with light, long white curtains. Classic curtains that are too thick will make the room even smaller and create problems with lighting.
Related article: Redevelopment of a four-room apartment in a panel house
Lighting in a nursery requires a special approach. Each zone should be light. It is necessary to ensure that the lamps do not blind the child. A narrow children's room will be ideally illuminated by spotlight lamps.
The nursery can be decorated in various styles. Today, the most popular styles are minimalism and Provence.
Remember that you need to plan the design of the room together with your child, in accordance with his tastes and preferences (of course, if he is no longer quite a baby).
Carefully consider the design of a narrow children's room, show your imagination, experiment. And then the disadvantages of such a room will turn into its advantages, and ideal conditions for proper development will be created for your child.
Proper lighting in the nursery
With the right lighting you can hide the narrowness of a room. One chandelier in the middle is a solution for standard rooms; in a narrow one, an additional one will be required.
The placement of lamps on the long side will create the feeling of an oblong carriage - a corridor; with proper lighting organization, you need to apply a solution with color accents on the short ones and place additional lighting on them.
photo: depositphotos.com/kuprin33, poligonchik, fiphoto, Richman21, liatris, Richman21, vicnt2815, sveter, sveter, mak_nt, Paha_L
A children's room is important both for the child himself and for his parents. The child should feel comfortable and cozy in it, and the parents should feel calm that nothing interferes with the development of their baby. If those with a large space do not have to limit themselves in their imagination, then for a narrow children’s room it is not always easy to choose a design.
Ways to arrange furniture in a rectangular room, design tips
In a rectangular room, you should never place all the furniture around the perimeter of the room or along long walls. This will only emphasize the disproportion of the room, making it even more elongated.
An example of unsuccessful arrangement of furniture along the long walls of a rectangular room Source ice-pohod.rf
Layout with massive furniture in the corner of a rectangular room Source homeli.ru
It is undesirable to focus attention on the corners of a rectangular room with massive interior items. That is, for example, it is better to move a corner sofa or a large wardrobe from there along one of the walls. And in the corner you can put a light table, a floor lamp, or a pot with a houseplant.
Adjusting a rectangular bedroom with a full-wall closet Source hi-tech-mebel.art
If the room is relatively small or only slightly elongated in shape, then an excellent solution would be to cover one of the narrow walls entirely with a tall cabinet. It will “cut off” part of the room and make it lighter, accommodating as many things as possible.
You can choose either a cabinet type of shelving or with transparent or solid doors. This is purely a matter of personal preference, ease of use and compatibility with the rest of the interior.
Adjusting the appearance of a rectangular room with a desk and bookcases Source yandex.ru
An alternative can, in principle, be any sufficiently large piece of furniture or a combination of both. For example, a bed, a sofa, a desk with bookcases, a dining area - it all depends on what kind of room it is.
Zoning a rectangular room in an apartment with a sofa and shelving Source design-homes.ru
When the room has a more clearly elongated shape, then this technique will no longer be enough. It is necessary to add zoning - for example, divide the room approximately in the middle with a small sofa or a couple of armchairs, a convenient shelving unit or a TV stand.
Positioning the sofa at an angle to the wall in a rectangular room Source inks-stroy.ru
If the dimensions of the space allow, then any violation of symmetry will look great. In particular, take a closer look at corner sofas and other furniture of irregular shapes; place armchairs and a sofa not along the wall of a rectangular living room or perpendicular to it, but at an angle
The interior of a rectangular bedroom is too free of furniture Source pinimg.com
Too much massive furniture in the interior of a small rectangular room Source smallcarpenters.com
It is also very important to maintain the optimal amount of furniture. A room that is too cluttered will be cramped, and the abundance of empty spaces will greatly emphasize its elongated shape.
How to visually expand the space?
You can expand the walls in a room using a combination of various design techniques. We looked at the simplest ones - the color of the walls, the arrangement of furniture and the right lighting. However, there are other ways to make the nursery more spacious:
- Photo wallpaper. If you paste photo wallpaper on one of the long walls, where the picture has a perspective going into the distance, it will seem that the wall is further away than in reality. In a girl's room, you can use floral motifs or trees. Boys will love the urban landscape and the illuminated road with cars.
- Mirrors on long walls or on wardrobe doors. A mirror surface is a simple and affordable way to “pull back” a wall. This decor is ideal for a girl, but a mirror in the room wouldn’t hurt for boys either.
- When decorating a room, it is better to use elements of smooth, rounded shapes. It is advisable to select furniture and any decorative items so that they have streamlined outlines without strict geometric lines.
Each room has individual lighting parameters
The brightest room should be the living room: aim for 20 watts of light output per square meter of area. Here it is better to use a three-level lighting scenario. The bedroom has sufficiently low lighting (10-12 W per m²), for example, the main and spot levels. Moderately illuminated (15-18 W per m²) rooms include a children's room, a bathroom, a kitchen, and a study.
The lighting scenario is selected based on the specifics of the room and the lifestyle of the owners. So, it is not necessary to hang a chandelier in the kitchen, but you should take care of lighting the countertops, shelves, stove, and dining table. In the children's room, lamps above the play area, night lights with soft light, and in the bathroom - light bulbs around the mirror are useful.
Dim light in the bedroom
Suitable decor and curtains in the interior
Textiles in the interior are of great importance. Curtains and a blanket on the bed can work wonders and turn an uncomfortable room into a warm island of comfort. Designers do not recommend using heavy, opaque curtains in narrow rooms. It is better to decorate the window with lush, light curtains through which you can see the yard or street. In addition, the window should not become the central element of the interior, so it is better not to choose curtains that contrast with the walls. Multilayer curtains that are held in place by tiebacks on both sides look ideal in an elongated room.
The next step that will make the room stylish and unique is placing accents. It is worth choosing contrasting decorative elements and placing them in several places in the room. Their task is to draw the eye away and divert attention from the not very convenient layout. These could be pillows for a sofa or chair, a painting on the wall, a bright toy on the top shelf of the shelf. In a nursery where children of different sexes live, such accents can designate two different zones - male and female.
Clinical and perinatal psychologist, graduated from the Moscow Institute of Perinatal Psychology and Reproductive Psychology and Volgograd State Medical University with a degree in clinical psychology More details » Rate the article: (3 rated 4.67 out of 5) Loading...Share with friends!
Zoning a rectangular room: rules
Zoning of living and sleeping areas in a one-room apartment Source homeli.ru
Highlighting the sleeping area in the room using wallpaper with patterns Source domoholic.ru
Zoning a children's room with different colors of furniture and walls Source dekormyhome.ru
The further the room is from a square shape, the more it needs zoning, that is, division into separate functional parts, for example, for work and rest, sleep and entertainment. You can do this in several ways:
- With finishing. For different zones, you can choose different materials for walls, floors and ceilings, or use the same ones, but in different colors. Just don’t get carried away with completely contrasting designs. The room should still be decorated in the same style.
Dividing a room into kitchen and dining areas using a sofa and table Source design-homes.ru
Zoning a room into a work area and a bedroom with a large closet Source yandex.ru
Dividing a rectangular room into zones using a light wooden shelving Source design-homes.ru
Separating the sleeping area in a room with a high white cabinet Source dizainexpert.ru
- Using furniture. There are options here - from small bedside tables or a sofa across the room to massive cabinets. The smaller the room, the more compact and lightweight furniture should be used for zoning.
Dividing a room into zones with a low plasterboard partition Source homeli.ru
Separation of the sleeping and guest areas in the room with a plasterboard arch Source pinimg.com
Zoning the living and dining rooms with partitions with columns Source stroyson.ru
Dividing a single room into a bedroom and living room with sliding glass partitions Source yandex.ru
Podium for zoning a rectangular room in an apartment Source dizainexpert.ru
- Construction of additional structures. This may include stationary partitions at the bottom of the walls or at full height, sliding screens, columns and arches, multi-level ceilings and/or floors.
No matter how you zone the room, you need to do it wisely so as not to achieve the opposite effect.
An example of the correct division into zones of a rectangular room across its long walls Source vshkaf.ru
- Any zoning is done across the room. Otherwise, the result will be strictly opposite.
- Don't get carried away with splitting up space. The optimal number of zones is 2-3 depending on the size of the room.
Light furniture for zoning a rectangular room Source mebel-v-sibiri.ru
- Give preference to light furniture with a laconic design. Massive objects of complex shapes and with a lot of decor visually narrow the already narrow space of a rectangular room.
Acceptable, but not obligatory, zoning of a rectangular room with a cabinet in the ceiling Source dizainexpert.ru
- Remember that zoning does not equal the complete division of space into several parts. It is not at all necessary to put a massive closet in the middle of the room or erect a full-fledged partition. The desired effect is quite achieved by low furniture, for example, a sofa, armchairs or a TV stand, a bar counter, if we are talking about a living room or dining room.
Light tulle for zoning a rectangular room Source topdom.ru
Zoning a rectangular room with light perforated partitions Source povsednevka.ru
- Even if you want more significant zoning, make a low partition (90-100 cm from the floor) or limit yourself to a shelving to the ceiling without a back wall, translucent perforated partitions or curtains, for example, thread or Japanese.











