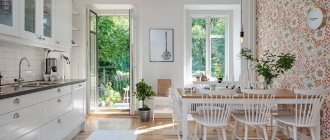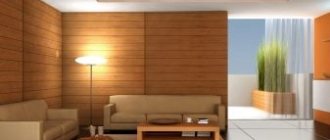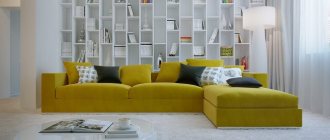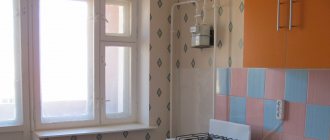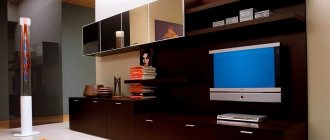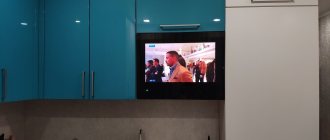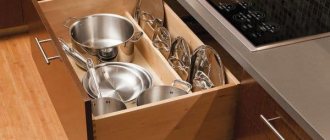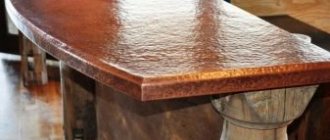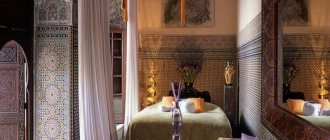An excellent alternative to the standard filling of a kitchen cabinet - stationary shelves - are drawers or entire multi-sectional modules. Furniture is much more convenient to use if they are installed. Each attribute has its own department. In one motion we pull it out and take out the necessary items. There is no clutter inside the closet, it becomes functional and spacious.
Guiding systems
To install drawers that slide out, you will first need guide systems. Fasteners are usually supplied with them.
You can easily order drawer guides with different load-bearing capacities from specialized stores. There are inexpensive mechanisms designed for loads of up to 10 kg. There are more durable ones that work properly with a load of up to 25 kg. For cabinet cabinet modules, models with a load-bearing capacity of up to 200 kg and more are available.
In terms of size, the choice is also large: from compact systems (150–200 mm) to those that extend to 803.5 mm, and this is not the limit.
There are mechanisms compatible with the automatic opening system (Push) and reverse dampers.
Roller
Roller systems are simple in design and installation. They are a set of metal corner strips with rollers - 4 pieces for one module. Two are attached to the body, two are attached to the box on the left and right sides, respectively. High-strength plastic rollers are responsible for sliding one bar over another.
The products are provided with through holes so that they can be securely attached to the walls of the case or drawer with screws.
Inexpensive. With an installation length of 300 mm and a load-bearing capacity of 25 kg, they cost between 80 and 110 rubles (a set of two guides).
Does not cause installation problems. The main thing is to apply the markings correctly, at the same level, and secure them firmly.
But they have significant disadvantages:
- Impossibility of full extension;
- Unreliability under increased loads;
- Noise during operation.
Systems in which balls are responsible for module ejection and return stroke do not have these shortcomings.
Ball
They are also called telescopic. Consist of several planks. When we pull the drawer towards us by the handle, one section slides out from the other. Between them there are metal balls that promote sliding and easy extension.
More expensive than roller ones, but they allow full extension. They benefit from reliability, wear resistance, and work quietly.
You can buy this type of drawer guides with a load-bearing capacity of more than 250 kg and a length of 200 – 1000 mm. And additional fittings for them: open position clamps, Push system, shock absorbers.
Features of the retractable system
A sliding wardrobe in a bathroom has another name - cargo. It is a structure that moves on special rails. Unlike conventional boxes, you can see all the contents at once. The working mechanism is durable, quiet and smooth.
The structure consists of:
- baskets with side sides;
- guides;
- facade.
The fittings must be of high quality, then the system will operate for a long time without interruption.
Models vary in height and can contain several tiers. The pull-out cabinet that reaches to the ceiling is particularly spacious. It will allow you to organize a storage system for all the necessary things. But if you are the owner of an apartment with high ceilings, then you can order a model of acceptable sizes.
The drawers are additionally equipped with closers and devices for smooth closing.
The baskets are attached to the side post or bottom. The choice is determined by their size. Side fixing is used for narrow cabinets with a front width of up to 300 mm. In other cases, the lower fastening method is used. It has greater reliability. This is achieved thanks to a pair of stabilizing rollers.
There is an option in which the section is pulled out after lightly pressing the facade.
Metaboxes and tandemboxes
Modernized roller guides - metaboxes. Includes metal walls. The container and the façade part are attached to them.
Tandemboxes are ball systems with sidewalls. Aluminum or durable steel, with a protective and decorative coating.
“Tandems” are fully retractable, adjustable, and equipped with latches and smooth automatic return devices.
Hafele Rus manager will contact you promptly
The installation of drawers is planned when drawing up cabinet drawings. In some standard models they can be purchased as options upon request. But more often this applies to cabinets 2 meters wide or more with three doors. What should the owner of a small wardrobe do?
If there are no drawers in the purchased cabinet or there is a need for them during operation, build in an additional unit yourself. To do this, calculate the dimensions and select components. We'll tell you how to add drawers to your linen storage cabinet with your own hands.
Location of drawers in the closet
The main advantage of assembling drawers in a ready-made cabinet is that you do not need to disassemble things, take it to a service center or call a specialist to your home for reconstruction. It's easy to do it yourself.
Selecting the location of the boxes:
- Separately from each other.
- In a module that is built into the wardrobe.
The disadvantage of the first type of arrangement is the difficulty of adjusting the guides after several years of use. When using the cabinet over time, the walls may bend. This leads to curvature of the compartment geometry and makes it difficult for the box to move freely along the guides.
The block-modular option is better because:
- assembled outside the cabinet, makes work easier during installation;
- Less dust is generated when built into a wardrobe, so you don’t have to put things away.
It is advisable to install the module no higher than 1 meter from the floor. If there is no space in a compartment with shelving shelves, then place it in a niche with a barbell under the hangers. When determining the location, remember that the door side hinges should not interfere with the extension of the box. Therefore, consider the distance between them. And in wardrobes, do not place the block-modular structure close to the intersection of the sliding doors.
Calculation of the lengths of walls and drawer fronts (block-modular version)
Before you start making parts, take measurements of the finished cabinet and make calculations based on them (see the instructions for an example). To eliminate errors in the lengths and heights of retractable boxes, calculate them separately.
Instructions for calculating the lengths of walls and facades
As a basis, we will take the design of a wardrobe niche with dimensions (VShG): 400 mm x 500 mm x 500 mm. Calculation steps for manufacturing a block of drawers:
- Make the upper and lower parts of the compartment 500 mm in length and width, in the amount of 2 pieces.
- Calculate the length of the walls at 368 mm. From the total height, subtract the thickness of two chipboard sheets. Make calculations using the formula: 400 mm - (16 mm x 2 pieces = 32 cm).
- Take 480 mm for the width of the module sides (allocate 20 mm for the façade).
Knowing the dimensions of the compartment walls, make boxes.
- Take 450 mm for the length of the side of the box.
- Make the rear panel 410 mm. Calculate this size using the formula for adding the thicknesses of all chipboards and the gaps for the guides: 500 mm - (16 mm x 4 pcs. + 13 mm x 2 pcs.). 13 mm is the gap for installing guides on both sides.
- Subtract 4 mm from the dimensions along the outer perimeter for the gaps: 500 mm - (2 mm x 2 pcs) = 496 mm.
- Make the bottom smaller than the box by 1 mm on each side.
Important! The bottom of the drawer can be made of fiberboard, but if heavy items will be stored in it, plywood should be used.
Calculation of the height of drawer parts
After determining the lengths of the module walls and drawers, calculate the height of the latter.
- Make the minimum gap between the fronts of two drawers 30 mm. This distance will allow your fingers not to touch the next shelf when opening, if the front is without handles. If they are provided, then reduce the gaps to 3 mm.
- Make the side and back walls the same height. The height of the drawers depends on how many of them there will be in the compartment. For example, for the dimensions of this module, make two drawers with walls from 80 mm to 150 mm.
Important! When all the parts are ready and fastened, roll up the end ends with melamine edge.
Additional pull-out kitchen systems
In addition to storage boxes and baskets, many kitchen gadgets are essential to make cooking, cleaning, and eating easier. Let's look at several such systems that can easily be called ergonomic kitchen design ideas.
Pull-out cutting boards
A retractable cutting board is mounted inside the countertop and expands it if necessary. This familiar kitchen accessory in an unusual interpretation is often equipped with an additional container in which it is convenient to collect bread crumbs or chop vegetables for salad. If the size of the tabletop allows, several boards made of different materials, for example, plastic and wood, are mounted into it.
Pull-out cutting board in the kitchen
Pull-out cutting board
Pull-out table
This is an indispensable addition for a very small kitchen in which it is impossible to arrange a dining area. The retractable table can be built into the tabletop or into the drawers underneath it, or it can be raised up and mounted on a leg.
Pull-out table in the kitchen
Pull-out table in the kitchen
Folding table for a small kitchen
Carousel system
Most often, kitchen furniture is shaped like the Latin letter L. Accordingly, it has spacious, but not particularly comfortable corner cabinets. The inconvenience of these cabinets is that they are inaccessible and impossible to fill its entire surface if the cabinet is located at the top. The carousel system allows you to easily solve this problem. The design of the system is mounted either to the door or to the side of the cabinet, and when opened it is completely pulled out. Universal sections allow you to store a wide variety of dishes and utensils in such a system - from plates, glasses and cutlery to pots and pans.
Corner carousel for the kitchen
Retractable carousel mechanism for the kitchen
Retractable carousel for the kitchen
Pull-out trash bins for the kitchen
Traditionally, trash cans are installed under the sink. Pull-out kitchen trash cans, like drawers, can be attached to the back of the door or installed on a shelf that slides out on rails. On some models of garbage containers, the lid automatically lifts when the door is opened.
Pull-out trash bin for kitchen
Garbage bin on cabinet door
Narrow vertical drawers for storing appliances
A narrow vertical box is usually installed near the sink or stove. These drawers do not have shelves or grids, but they are great for storing all kitchen appliances. The sliding mechanism of these drawers is similar to the bottle holders we looked at above.
Pull-out mechanisms for the kitchen
Pull-out systems for the kitchen
Pull-out systems for the kitchen photo
Calculation of drawers (built-in version)
As an example of calculation, let's take a cabinet niche with dimensions W*D*H=600*550*784mm. The calculation is made for internal boxes of the same size in the amount of 4 pieces.
Facade dimensions
The minimum allowable gap between drawer fronts is 2mm. You need to retreat another 2mm from the top and bottom shelves, between which the drawers are located. Thus, the maximum height of the facade is:
Vn – niche height;
Kf – number of facades.
In our case we get:
It is not advisable to make drawer fronts larger than this value, since they can cling to each other.
Side wall height
If the bottom of the box is overhead, and 3mm thick HDF will be used as the material, then the minimum distance from the bottom of the facade should be 5mm (3mm on HDF+2mm of gap).
If the bottom of the drawer is inserted into grooves, or is made of laminated chipboard, then the minimum distance from the bottom of the facade to the bottom of the sidewall can be reduced to 2 mm.
The minimum distance from the top of the facade is 2mm, but usually it is made a little more, from 10mm. This does not play a significant role in storing things, but it allows you to reduce the weight of the box and, accordingly, the load on the guides, which increases their service life. In addition, the height of the sidewalls and back wall can be varied to obtain optimal cutting.
Thus, the maximum height of the side of the drawer is:
Vb=Vf-7 – for an overhead bottom made of LDVP;
Vb=Vf-4 – for the inner bottom made of laminated chipboard or LDVP.
Depth
The depth of the inner drawer should not exceed the depth of the niche, that is, in our case, 550 mm. However, for ease of closing, it is customary to leave a gap between the sides and the back wall, the size of which varies as desired. The thickness of the façade should also be taken into account.
Thus, the depth of the side of the drawer is:
Gn – niche depth;
Tf – thickness of laminated chipboard facade;
Гз – gap depth.
Let's calculate the depth of the sidewall for our case:
REFERENCE. Quite often, especially in serial products, the depth of the cabinet side is chosen based on the length of the guides. This allows the drawer to be pulled out completely and provides easy access to its contents.
Rear wall dimensions
The height of the back wall is usually equal to the height of the sides of the box:
Pull-out cabinets in the bathroom interior - features
Such furniture is designed for storing household chemicals, body care products, bath accessories and other household items. It is advisable to arrange all the “wealth” compactly and out of sight. This will help keep your bathroom in perfect order.
There are built-in and cabinet types of cabinets.
It is reasonable to choose the first option if there is a suitable niche in the room. In this case, some of the structural elements will replace the walls, floor and ceiling. Design is carried out for a specific area, which helps to hide communications, water meters, and electrical wiring. A special feature of this cabinet is that it cannot be rearranged.
The position of cabinet furniture can be changed at will. The product includes side walls, bottom, back panel and top cover.
Drawer guides
- Roller. This is the cheapest type. Its disadvantages lie in the incomplete removal of most of the box. They also make loud noises when leaving or entering.
- Ball. This is a telescopic type of guide. There are two subtypes: regular and enhanced. The height of regular ones is 35 mm (for light laundry: socks, belts, etc.), reinforced ones are 45 mm (for heavy laundry).
Marking for guides
The thickness of the guides is the same and equal to 13 mm. Select the length according to the side wall, a multiple of 50 mm in the smaller direction. For example, if the width of the above compartment is 480 mm, then select the guides at 450 mm. Install them after assembling the box and bottom.
Attach roller-type guides to the bottom of the drawer. And install telescopic ones in the center of the sidewalls.
Mark the location for the guides on the inside of the module walls, and on the drawers - on the outside.
Waste boxes
Drawers can be installed directly under the countertop, in the place where the cutting board usually stands. It is assumed that after peeling and cutting the vegetables, the housewife can open such a cabinet and simply sweep the peelings there.
Similar waste cabinets are also made in a folding version, in which case the container can be made of flexible material.
Drawer handles
Furniture handles for a closet can be made in three ways:
- Cut-out. Oval cutout at the top of the drawer front. Cover the cut with melamine edge.
- Railing. For facades longer than 450 mm. Attach them with screws to the facade. When determining the length of the drawer walls and the front, take into account the distance between the front and the handle so that it does not stick out and allows the cabinet door to close.
- Mortise. Save useful cabinet space. Installation: make a cutout in the facade with a milling cutter. Insert the handle into the groove and secure it from the inside.
Last but not least, we should mention the castles. To lock the drawer, use a furniture lock. It is more reliable than overhead and looks aesthetically pleasing.
Instructions for manufacturing a vertical retractable module:
- Determine the dimensions based on the interior niche of the cabinet. The height of the structure can be from 1 to 1.5 meters. Depth up to 50 cm. Now you can attach drawers to it.
- When making boxes, take into account the dimensions of the chipboard board, so make the length of one box less than the entire finished structure by 3.2 cm (1.6 cm on each side). The shelf width varies from 30 to 50 cm.
- Screw the wheels to the bottom.
- Make the back wall and sides. Drill grooves for future shelves. At the same time, fix the wheels so that they do not move while working on the walls.
- Attach the shelves to the structure using nails or use two timbers on either side of the structure on which to install the shelves. Now take it off, clean it from dust and put it back on.
Attention! To make the drawers and cabinet, laminated chipboard was used as a base, but such structures can be made from wood, MDF or plywood.
General rules for choosing a sliding cabinet in the bathroom
When choosing a cabinet for a bathroom, it is necessary to take into account a number of criteria: capacity, material, facade design, dimensions, organization of internal space.
Materials
The most important indicator is the material of manufacture, which must withstand conditions of high humidity.
- Wood is quite susceptible to moisture, so not all species are suitable. Typically the wood used is beech, cedar, larch, hornbeam and birch. It is impregnated with a composition that gives the material hydrophobic properties.
- Chipboard and MDF with special impregnation acquire water-repellent characteristics. The ends must be protected with a special film or painted in several layers.
- Metal requires mandatory treatment with an anti-corrosion compound.
- Tempered glass with a thickness of 8-10 mm is characterized by increased strength and is completely immune to the effects of elevated temperatures, water and steam. However, these surfaces stain quickly and will require frequent cleaning.
- Plastic structures made of polypropylene are resistant to aggressive factors and have high strength. They are available in different colors and have an unusual shape, which allows you to create a unique interior in the bathroom. In addition, such furniture is easy to care for.
If we talk about the frame of the cabinet, then laminated chipboard or MDF is usually used for its manufacture.
Facades
The façade is primarily responsible for the appearance of the furniture.
For finishing surfaces made of MDF and chipboard use:
- acrylic;
- veneer;
- enamel and varnish.
Glass and mirror surfaces will visually expand the boundaries of the room. The glass is frosted or painted, and the front part is also decorated using sandblasting or carving.
Handles for facades should be chosen with a nickel or chrome plated coating, which will not crack in bathroom conditions.
Filling
The filling of a retractable cabinet includes a number of necessary elements.
- At the bottom there is usually a laundry basket.
- Household chemicals and bath accessories are installed in the middle.
- At the top there is a holder in the form of several parallel bars for towels.
- Shelves and hangers will also not be superfluous. Bathrobes, special cosmetics, aromatic candles, etc. will be hidden behind the façade.
Thanks to the retractable module, the search for the desired item is reduced to a minimum.
Drawing programs
To independently calculate furniture dimensions, the following computer programs will help:
Table of advantages and disadvantages of these programs:
| Name | pros | Minuses |
| PRO 100 | Clear interface. |
High-precision calculation of materials.
Libraries with a rich information base.
High quality visualization.
Low cost of licensed software.
Limited functionality in demo version.
Box functionality
Drawers are a must-have attribute of any wardrobe. They are designed to store light and small items. For example, folded shirts or knitwear are often placed on shelves, and in drawers, things that are used infrequently or are not intended for prying eyes at all.
For example, the following are often placed in boxes:
- T-shirts, ties, underwear;
- tights, socks, knee socks, scarves;
- documents (small folders);
- jewelry and other valuables;
- any silk items.
Drawers can extend 100% or 80%. Depending on this, they are called full extension compartments or simple drawers.
There are also models with and without a guide closer for smooth closing and opening. Drawers with closers can be chosen for a closet located in the bedroom, where unnecessary noise and creaks are undesirable.
Sometimes, instead of drawers, retractable furniture baskets (roller, bearing or with a closer) are also used. In this case, things are visible to everyone and it’s easier to choose them.
Cabinet material
The boxes are made from the same material as the furniture, that is, from MDF, chipboard, chipboard, natural wood. The heavier the items you plan to store in the boxes, the more reliable the sheet of wood for its bottom should be. Standard sheet thickness is 16-18 mm.
Drawer sizes
The height of the drawers is approximately 20-25 cm and depends on the height of the facades that should be installed on them. The side and back walls are usually the same height. Shallow drawers (for example, for accessories) can be about 12 cm high.
The depth of the drawer is from 50-55 cm. If you decide to order a built-in wardrobe, you can place it in an existing niche and increase the depth of the drawers and shelves. The width of the drawer should be slightly smaller than the size of the cabinet in which it will slide.
Design Features
Drawers provide a single space for storing things. But you can order a cross that will delimit this zone into four parts. This is very convenient for storing small items (belts, ties, etc.).
Advantages of the box design:
- complete protection of things from dust and sunlight;
- large storage space;
- the ability to use separators;
- good visibility of the contents of the box.
Drawer dividers into 2-3 parts are also practiced. The retractable system mainly uses a ball guide design, which can only be installed by experienced professionals.
Drawers in a sliding wardrobe in a niche can be in the form of baskets, with a transparent front wall, as well as with built-in and removable dividers inside.
Bottom drawers, which are sometimes used to store shoes, can be equipped with a ventilation system or made in the form of an open honeycomb frame.
Unusual storage systems
Additional storage drawers can be placed under the lid of the ottoman, if your upholstered kitchen set has one.
Cutting boards that slide out from under the desktop tabletop also look convenient and unusual. Under the mobile board you can place another pull-out mechanism with a shallow container for cleaning.
The ceiling-height racks, which extend from the side of the set or pencil case, look very original. In this design, the shelves will have a small width, but it will be enough to place jars of spices on them.
A kitchen of any size can be beautiful and functional. The more hidden storage drawers you can place in your kitchen, the more free space you will have. And the freed up space will allow you to place a larger table, a kitchen sofa, or even arrange a tea drinking area with a cozy chair and a small table.
