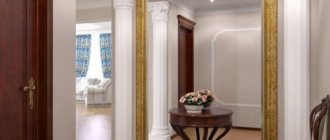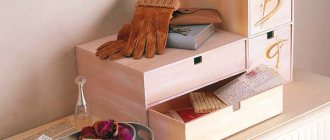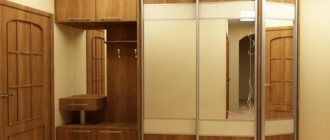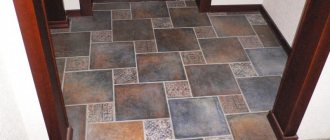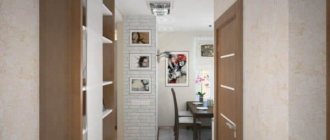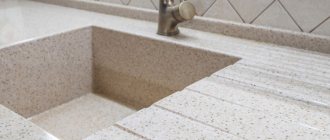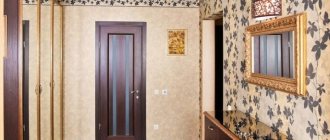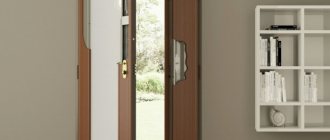What is a door threshold for?
The threshold at the front door of an apartment is considered an important detail, since it:
- provides protection against dust and dirt entering the premises from the street;
- plays a decorative role, complementing the interior;
- It insulates housing well from cold and drafts.
This design allows you to protect your house or apartment from intrusion by thieves. In addition, thresholds help to even out differences between the doors and the floor.
Some property owners are interested in how to properly make a threshold with their own hands. Experts recommend making this structural element no more than 3 centimeters high. Sometimes this parameter is reduced to give the interior a beautiful appearance, and in other cases it is increased taking into account the thickness of the carpet in the hallway.
The door, thanks to the threshold, fits tightly to the doorway, seals it and thereby helps prevent strangers from entering the house.
You need to know how to make the entrance door threshold in an apartment so that it decorates it and at the same time does not catch the eye, therefore, to equip it, you should select the appropriate material. The duration of operation depends on how correctly this is done.
You cannot create a structure that is too high, as it will cause inconvenience for people visiting the house. The incorrect choice of this parameter may result in insufficient protection of the home due to the appearance of a gap between the door and the threshold. This defect will help thieves break into the apartment. Also, the presence of a gap will make the thermal insulation of the house insufficiently reliable.
Is it possible to get rid of the threshold
No matter how much it interferes and is considered useless and traumatic, the threshold plays a huge role in the life of the apartment. You cannot get rid of it for the following reasons:
- The threshold prevents water from flowing in the event of a flood. This is his most important role. Floors in the bathroom are often treated with waterproofing and tiles are laid - these materials do not allow water to pass through, and if there is excess water, it will accumulate and try to spill into the rooms;
- The threshold is a mandatory element according to BTI documents. An inspector will not always come to the apartment when it is sold, but if this happens and there is no threshold, they will recognize the illegal removal of an important object;
- The threshold prevents drafts in the bathroom. This is important, especially after taking a hot bath;
- Thanks to the threshold, the bathroom gains additional sound insulation. Not everyone likes the sound of water running in the bathroom, so it is better to isolate them.
If you are absolutely not satisfied with the presence of this element, you can make the corridor floors higher than the floor level in the bathroom. This way it will remain “in the depths”, and water will not be able to flow into other rooms. But in this case, it will take a lot of time and money to “build up” the floors in the hallway, and the floor level will be different between other rooms.
Materials for making thresholds
There are certain requirements for how to make a threshold at the front door. It must match the door in color and material.
For this reason, the threshold installed at the entrance to the home is made of:
- metal;
- bricks;
- wood;
- plastic;
- cement mortar.
When the material from which it is planned to make the threshold has been determined, they begin to choose its shape. According to experts, the most functional design is in the form of a staircase, as in the photo.
Today, in practice, different options for making a threshold at the door are used. The optimal choice depends on the material used. Before making a threshold in an apartment, you need to remember that this element should not only correspond to its functional purpose, but also decorate the interior. The structure should be arranged so that the steps are integral with the beginning of the floor covering.
During the installation of the front door, irregularities always form and before eliminating them, it is necessary to carry out a number of preparatory measures:
- Garbage and dust are removed using a vacuum cleaner.
- The already cleaned surface is carefully inspected for cracks and peeling. Any defects found must be corrected.
- Larger cracks are cleaned and covered with cement mortar. Remove loose pieces.
The arrangement of the entrance door threshold involves covering its surface with a sealant so that it cannot be affected by natural influences. We should not forget that this design is intended to retain dirt and dust, which residents and their guests sometimes bring into the house on their shoes. Therefore, when cracks appear in the threshold, they must be eliminated using sealants.
The pace of construction of new housing is sometimes simply amazing: one gets the impression that old houses will soon completely become history, at least in Moscow, for sure, and then civilization will reach the provinces, where it will also fully and completely come into its own. Time will tell how this will happen, but are the old houses that are being replaced by new ones really that bad?
Many of us (and not only representatives of the older generation) associate the so-called “Stalin” buildings (houses that were built in the 30-50s of the last century) with the most reliable housing.
“Stalin buildings” were famous not only for their advantageous location, spaciousness and high ceilings, such houses were always distinguished by the high quality of construction (after all, the builders were responsible for their work, without exaggeration, with their lives), they were considered truly elite housing, where everything was thought out to the smallest detail.
The rooms in such houses (which were built mainly for high ranks) were separate, and between them there were thresholds, which often surprise those who see this for the first time. “Why are they needed—to stumble?” ignorant people (mostly representatives of the younger generation) will ask. However, this is not at all some unfortunate invention of builders who decided to take revenge on future residents, but elements that are very useful from a practical point of view (even if not entirely convenient).
What were they needed for? First of all, let us remember that “Stalin” houses are really old houses that were built when central gas supply, even in large cities, could only be dreamed of (this is especially true for houses built in the 30s and 40s of the last century: active gasification of the capital began in the second half of the 40s, which is reflected in the documents of the Mosenergo History Museum). The main source of heat in the apartment was the stove; in some places they can still be found in such houses. Therefore, the seemingly unnecessary threshold served, first of all, to preserve heat in the rooms. Thanks to the threshold, the door fit tightly to the floor, which ensured the maintenance of optimal temperature in the rooms. In addition, the threshold served as sound insulation (after all, the interior partitions in Stalin buildings were often quite thin), and also provided odor insulation (this was especially true for houses where the garbage chute was located directly in the apartment).
But that’s not all: thanks to the thresholds, the heavy wooden doors were securely fixed in the opening (otherwise it would have been quite problematic to do this, because there was no talk of any polyurethane foam at that time), which protected the room from break-in.
Those who are nostalgic for the times when everything was done well and conscientiously do not necessarily have to give up interior thresholds in a “Stalinist” house. Despite the fact that now they seem to have lost their relevance, with their help you can solve the problem of a smooth transition from one type of flooring to a second in another room, and they will be especially relevant if these coatings have different thicknesses. And to increase the service life, you can use a sealant - and, who knows, perhaps these old houses will serve us faithfully for many more decades.
Concrete construction technology
Before pouring the entrance door threshold using cement mortar, prepare the following materials and tools:
- putty knife;
- construction plumb line;
- perforator;
- primer paint;
- formwork;
- knitting needle;
- components for concrete mixture;
- paving slabs.
To ensure strong adhesion of concrete to the floor screed, the surface is treated with a primer. For a small step, wooden formwork is made in accordance with its dimensions.
The procedure for creating a wooden threshold
Typically, a wooden threshold for an entrance door is made from birch or oak boards, pre-treated with moisture-proof compounds that prevent them from swelling.
First, tools and building materials are prepared, including:
- saw;
- hammer;
- construction plumb line;
- grinding equipment for wooden surfaces;
- Bulgarian;
- vacuum cleaner;
- boards and nails;
- varnish
The work is performed in a certain sequence. First, remove dust and dirt using a vacuum cleaner.
Then the boards are cut to the required size. They should be slightly longer compared to the width of the gap formed by the door frame pillars. In order to ensure reliable fastening at the bottom of the racks, corners are cut so that their height corresponds to the width of the threshold.
Dismantling an interior threshold before installing a new one
In some cases, repairs do not require a complete replacement of the floor covering, but only thresholds that have failed. In this case, you need to dismantle them, but you need to do this in such a way as not to damage the floor covering. The algorithm of actions is simple:
- Prepare a hammer, crowbar and hacksaw. We cut out the threshold on the sides and use a crowbar to hollow out its central part. Be sure to ensure that other parts of the door frame are not askew.
- Using a crowbar, we loosen the remaining fragments of the threshold and clear the area of dust and debris. That's it, dismantling has been completed.
Installation tools
Selected depending on the type of threshold. If this is a self-adhesive design, then a pencil, tape measure and a hacksaw are enough. If the design involves fastening to hardware, then you will additionally need a drill or hammer drill, a screwdriver, self-tapping screws and plastic plugs.
Installation of interior thresholds
You can install the thresholds yourself, or invite specialists. But doing it yourself is much more enjoyable. The entire work process is divided into several stages.
Stage 1. Performing markings.
We measure the product to the required length. Using a pencil, make the necessary markings. When using the structure on hardware, we mark the locations of the fastening elements.
Stage 2. Installation of interior thresholds.
If the threshold is self-adhesive, then remove the protective coating from the bottom of the product, install the threshold according to the markings, and glue it.
If thresholds are installed on hardware, then holes are made at the fastening points into which plastic plugs are hammered. The diameter of the holes should be slightly smaller than the diameter of the plugs.
With the open method of fixation, install the bar and screw the screws into the prepared holes.
If the fastening method is hidden, then we drive the dowels into the groove of the sill from the end of the dowel, place them above the holes and hammer them in using a wooden hammer.
It is more convenient to use fastening of interior thresholds with an open fixation method, but recently it has become fashionable to use aluminum thresholds with hidden fastening elements. This is explained by the choice of modern flooring, which includes laminate, parquet, and cork.
Installing a threshold with a hidden fastening
If you don’t have such a hammer, then you can use a regular hammer, but you need to hit it on the plank through a wooden block. With this type of fastening, the main thing is that the holes for the hardware are located strictly on the same line.
Attention! After installation, it is necessary to check that the interior threshold does not cling to the door leaf when it moves.
How to install different types of interior thresholds is shown in the video.
Thresholds between the bathroom and the main room
If a transition is being made between the bathroom and the main room or corridor, then it is better to use thresholds with a silicone insert, or, if a regular product is used, then additionally install it on silicone. In this case, even if there is a water leak from the bathroom, the flooring of the corridor or main room will not be damaged.
Quite often, a low step is used to connect such rooms, which also prevents water leaks from the bathroom. In this case, the edge of the step is decorated with an angular threshold. If your step is made of tiles, then in this case it is best to use a corner self-adhesive structure, since tiles are a rather fragile product and when drilling holes, chips or cracks may form in it.
Making a threshold for the front door - installation procedure and design options
This element of the door block, which many people forget, performs not only a decorative function. Its main role is to increase the level of sound insulation, reduce heat loss and prevent dust from entering from the street. Therefore, the issue of independently arranging a threshold in the opening at the entrance to a private house or apartment should be approached consciously and rationally.
Installation
The process of installing the threshold is not complicated; even a novice master can cope with this task. Each plank has holes for fastening; the necessary screws are included with the main product.
The whole process takes about twenty minutes and consists of several stages:
- we place the threshold in the place where it should be;
- the holes in the plank are marked on the floor, then the threshold is set aside;
- According to the markings, holes are drilled in the floor using a drill; their length must correspond to the size of the screws used to fasten the threshold;
- the threshold is installed in place and the two outer screws are screwed in, after which you should check how the door closes and opens;
- If no defects are identified, then it is necessary to tighten the remaining screws.
The threshold must be installed strictly in the center of the doorway, otherwise part of the floor covering of another room will be visible from the room.
To install a threshold in the bathroom, you need to choose special strips from a waterproof profile.
Setting different types of thresholds in a video:
general information
There are enough options for making the threshold. But making the optimal decision depends on the result of the analysis of many factors. Since we have to install a threshold at the front door, the choice is not that big. What should you pay attention to?
- Material. In terms of durability and minimal abrasion, only metal (the best option) or wood are suitable. These are the doors that are installed at the entrance to the home, and therefore a rational combination of threshold and frame will be ensured.
- Main functions. They are partially marked, but since this is the entrance door, you should not forget about safety. Consequently, such a criterion as strength already comes to the fore. And if the block structure is made of wood, then it is advisable to reinforce the lower lintel with a steel “shell”.
- Threshold height. Standard indicators are 25±5 mm. This ensures ease of movement for household members. But here, too, there are nuances that dictate the need to deviate from the recommended values.
- Flooring. If the hallway, for example, is covered with a thick carpet (which is not uncommon in private homes), then when determining the sufficient height, an appropriate adjustment must be made.
- Width. The threshold for the front door must correspond to the person’s foot (size 43 is taken as the average).
- Metal thickness. Door leaves are usually equipped with crossbars. If the steel threshold is installed independently, this must be taken into account.
- Entrance registration. The door of a private building usually leads, if not a staircase, then at least a couple of steps. For convenience, it is advisable to mount a small platform in front of the opening. It will also be needed if the height of the threshold (standard) of the entrance door is specially increased. For example, to level out the significant difference between the last step (or porch flooring) and the flooring in the hallway.
How to close the expansion joint?
Let's talk about the options that are used.
Cork compensator -
strip of technical cork. Used to connect two coatings. Cork, due to its natural properties, is not afraid of moisture and temperature. The compensator is elastic and flexible. Used to refine coating joints.
What is important to know before installing a compensator:
1. The cork expansion joint is glued to one of the coverings. It should not be used for two types of coatings that are laid in a floating manner. 2. It is advisable to apply to floor coverings that are at the same level. Otherwise, part of the compensator will protrude above the other coating.
3. A gap may form if an expansion joint is used for two floors laid using adhesive and floating installation methods. No matter what type of flooring a compensator is attached to, a gap will form when the humidity in the apartment decreases.
Flooring manufacturers recommend to connect two floorings .
Types of classic thresholds
Universal profile made of MDF. Suitable for connecting two coverings at the same level. It is also possible to set it to a difference of 7 to 10 mm between coatings. Its advantages:
wear-resistant, many colors, can be used for finishing stairs and for panoramic windows.
Caution: you'd better choose another option if you have horizontal heating pipes.
Recommendation: carefully study the profile installation video. You will know how to install in case the technician has a misunderstanding.
Are you faced with the problem of joining different levels of coverings? Do you have horizontal heating pipes? Do you want to install thresholds quickly and easily on your own?
— metal thresholds with adhesive base.
Like the MDF profile, it is installed in a mounting strip. It is suitable for coatings thicker than 12 mm. For differences between floors of 3-15 mm. For a non-standard opening or a very long one. The maximum length of the threshold reaches 12 meters!
Cork compensator
Used when laying 3-layer or 2-layer parquet boards with adhesive. The cork expansion joint can be tinted to match the color of the main floor covering.
Wooden thresholds.
It is also used when laying 3-layer or 2-layer parquet boards, but only using the locking method.
Installation procedure
If a new door threshold is installed to replace a worn one, then the defective element of the opening is dismantled; the work area must be thoroughly cleaned.
The interval between the frame posts is measured and the specifics of attaching the threshold to it are determined. For example, for wood you will have to take into account adjustments for the arrangement of the tongue-and-groove connection. Based on the measurement, the length of the workpiece is calculated.
Control of horizontal base. The threshold should lie strictly parallel to the top of the door block. Otherwise, problems will arise when opening/closing the door. Leveling the surface is easy to do by arranging a screed. Wedges will also help to raise the edge of the threshold if it is wooden. Regardless of the technique, it should eventually take a horizontal position.
Marking the opening. The recommendation on how to make an entrance door threshold in an apartment is clear - fix it on the concrete floor using anchor bolts or self-tapping screws with dowels. In a private house made of wood, fastening can also be done with nails. The optimal distance between hardware is 100 mm.
Installation of the threshold, alignment of its position relative to the horizon and fastening in place. The gaps between it and the floor are sealed (mortar or sealant, depending on the materials of the opening element and the base).
Surface design. Finishing a wooden threshold involves installing a covering metal frame. You can take a piece of channel of the appropriate width; sheet iron with which the block is beaten. In terms of decoration, painting steel is not difficult. But given the increased abrasion of this part of the opening, it is advisable to use stainless steel. As you know, white color belongs to the category of neutral, and therefore this finishing of the threshold for the door at the entrance will suit any block structure.
If the site was arranged during the installation process, then it must also be prepared. When applied to a concrete base, tiles at the front door will come in handy. The range of these products is large, and choosing an acceptable shade and texture is not difficult.
The threshold for a private house can be built from brick or concrete; strength and durability will be ensured. But in any case, you will have to work with the solution and import materials (for the same formwork). A simpler solution is to buy a ready-made threshold; in furniture stores they are sold in various modifications. But installing such an attractive structure as a guillotine on the front door is impractical. It is installed into prefabricated panels using special tools, and given the complexity, this work cannot be done competently on your own.
For a private home, the technology described is in most cases quite sufficient. There is a choice of both materials and technical solutions. And most importantly, you can implement them yourself.
Building a porch with your own hands - where to start?
As a rule, the best option is when the architectural design of the house already provides for a certain solution for the shape of the porch. This option is the most preferable from a constructive point of view, since the common foundation and waterproofing, other features of complex construction, guarantee against subsidence and cracks during operation, loss of the porch junction, etc. But if during the construction of the house there was no porch built, its construction should begin with a preliminary design.
It is very important that the planned construction does not spoil the appearance of an existing building or look ridiculous or overly ambitious. It is important to be able to maintain proportionality of shapes and dimensions even for the simplest design, depending on its size. A porch that is larger than the modest size of the house looks ridiculous. As in the opposite situation.
When carrying out a project, you should choose the height of the porch, the number of steps or flights and their location.
So the steps can be located on one side or on three sides, depending on the shape of the base. Based on the width of the door, the width of the porch is also selected. It shouldn't be any narrower. With a single-leaf door, the porch must have a width of at least 1.5 - 1.6 meters , i.e. 0.5-0.6 meters more. The dimensions for a double-leaf entrance door are selected accordingly. When laying the foundation, it is important to lay its foundation correctly. Here you should take into account the existing depth of the foundation of the main structure and focus on it. An important element is the size of the steps. The optimal and convenient ratio of the width of the step to its height is 1.697 (width from 280 to 300 mm, height 165 mm).
It should be remembered that the wider and lower the step, the easier it is to climb such stairs. If the number of steps is more than three, care should be taken to install reliable railings and fences in the porch structure.
Main types and characteristics of thresholds
There are two types of thresholds, high and decorative.
High thresholds are part of the door block and are installed simultaneously with it. Such thresholds make it possible to protect the apartment from flooding (if the doors of “wet” rooms are equipped with them), they have excellent sound insulation, and they also serve as an excellent barrier to odors and burning (if a door with a threshold is installed in the kitchen).
