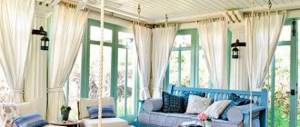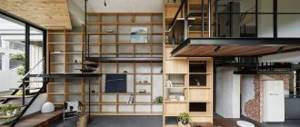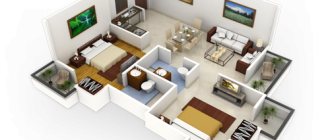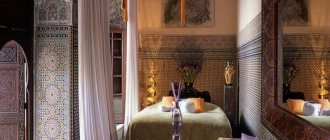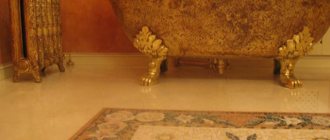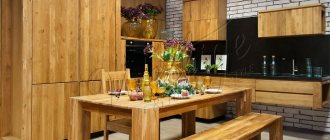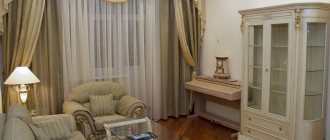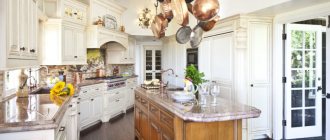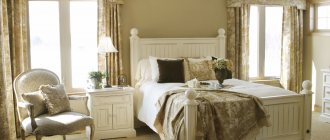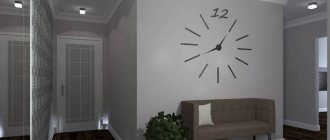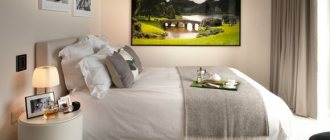General rules for combining styles
To ensure that the industrial style and neoclassicism do not contradict each other, it is necessary:
- Make one style dominant. The walls should be decorated in this direction or the furniture should be selected. The second style is presented in detail. When combining loft and classic, loft prevails, since it provides the designer with greater freedom.
- Combine no more than two directions. This applies not only to the combination of loft and neoclassical, but also to the combination of industrial style with other trends.
Loft and hi-tech
The combination of loft and hi-tech is suitable for those who prefer practicality, functionality and manufacturability in the interior. There is no place for unnecessary decor and things without meaning. The main emphasis is on new technologies. Rough industrial finishes are complemented by modern elements and appliances. The most common materials for such an interior are metal, plastic and glass.
All items should have clear lines and simple geometric shapes. Smooth contours and curves should be avoided. The apartment should have a lot of light - both natural and artificial. All zones must be illuminated. Recessed spotlights are suitable for this. The interior can also be complemented with unusual lamps in an avant-garde style, for example, in the form of spotlights or a space dish.
High-tech with loft elements is suitable for modern and dynamic people who keep up with the times
The loft style has long merged with other trends. Now it’s difficult to say: loft has taken away elements of other styles or, conversely, loft elements have penetrated into other styles. One thing is clear - if used correctly, a loft can fit into almost any interior.
What do classic style and loft have in common?
Mixing two directions in interior design is possible due to the presence of common features:
- Free space. In an industrial style it is a must. This feature is evident when decorating the interior of a former industrial building, where there is especially a lot of free space. A classic interior does not require so much free space, but also does not allow for cramping.
- Accessories. The main accessories of the loft are paintings and posters. The neoclassical interior uses not only paintings, but also figurines of various sizes, crystal vases, porcelain dishes and textiles.
- Color solutions. The color of both directions should be considered white. Blue and gray are also actively used. But a classic interior implies lighter shades of these colors. Classics allow the use of delicate shades of yellow, pink and orange. Loft uses bright variations of these colors to create accents.
- Window. Both styles are characterized by large windows consisting of separate sections. Window openings can be rectangular or arch-shaped. The windows are complemented by heavy curtains. Tulle and blinds are not suitable.
Classic style
Despite the growing popularity of modern styles, classics do not go out of fashion. Inspired by the heritage of ancient culture, it looks restrained and harmonious. Ultra-modern furniture with an abundance of metal and plastic, as well as bright flashy colors and overly contrasting combinations are inappropriate in this style.
The key base tone for a classic style is white. The traditional color combination is considered to be a combination of light pastel walls (white, soft beige, light yellow, light blue), a white ceiling with stucco molding and a dark floor. Calm, rich shades of green and blue are also acceptable - they must also be combined with white. An interesting solution for the classic style is an amphilady of rooms made in different colors, but combined in richness and warmth.
To decorate a room in a classical style, columns decorated in an antique style are also often used.
Combination of loft interior with classics
One part of the room may include classic and industrial elements. However, the features of the main direction prevail.
Ceiling
It is recommended to use a loft with classic elements to decorate the upper part of the room only if there is a high ceiling. Suitable colors are white, light gray, light brown.
White stucco can be used as decoration. When choosing this decorative element, the ceiling must be painted in darker shades so that the stucco molding stands out against the dark background.
If the ceiling is high, the decorative element will be wooden beams used to create an industrial interior. In this case, the ceiling should be light. Dark brown beams will contrast with light tones. Decorations in the form of undisguised communications are inappropriate when combining loft with neoclassicism.
When choosing lighting, preference is given to classics, such as a crystal chandelier. Industrial lamps hanging low from the ceiling are not used in this case. When using a crystal chandelier and beams at the same time, it is advisable to paint the ceiling in light colors.
Walls
It is advisable to decorate the walls in a mixed interior in an industrial style. Brickwork is used. If the house is built of brick, then it is enough to clean the wall of wallpaper and whitewash it. Red brick is left without whitewash. If the wall is made of a different material, you can imitate the brick texture using special overlays or plaster.
Paintings serve as decoration. There are no clear recommendations when choosing them. Classic food-themed images are suitable for the kitchen. For the hallway, living room and bedroom, small-sized plain prints with views of nature or castles are suitable.
You can emphasize the picture by lighting it with special lamps. You should not use posters, signs, advertising signs and other urban elements when combining styles.
If the wall is painted, it is acceptable to use abstract images or photographs. For the same walls, decorations imitating stucco are used. You can visually raise a ceiling that is too low using columns. Instead of classic decorative elements, industrial ones are often used.
The industrial style features will be introduced by the heating radiator pipe going to the top. To make it stand out from the rest of the interior, you need to paint it black.
A mirror is used as wall decoration. It can be rectangular or round. The addition will be a gilded frame. If the mirror is large, you can lean it against the wall without securing it.
It is advisable to make the floor wooden, since wood is suitable for both loft and classic. Possible design options:
- Parquet. This decoration is typical for the classical style. Parquet is expensive. It helps emphasize the luxury of the interior.
- Wooden boards. The use of untreated boards is typical for lofts. The material is artificially aged. The boards should look as if they have been walked on with dirty shoes for many years.
- Linoleum imitating wood texture. This option is considered budget.
How to decorate a kitchen in a loft style
Like many other styles, loft has certain features. One of the most striking distinctive features of the direction is the use of natural materials.
Wooden elements
Natural materials, especially wood, fit perfectly with a loft style interior
Very often, lofts contain wooden beams that imitate industrial ceilings. Solid wooden furniture also looks good with them, especially a sturdy table and open wooden shelves instead of wall cabinets. This set looks better against a brick wall.
Tile splashback
A kitchen apron made from tiles is very practical: it is durable, does not require special care, and is resistant to high temperatures and humidity.
Despite all the asceticism of the loft style, a tile apron can be successfully integrated into the design of the kitchen. Walls covered with rough plaster or paint would also look appropriate. The main thing is not to buy tiles that are too bright.
Red Brick Accents
Red brick is an essential attribute of a loft
The entire room or a small area can be decorated with red brick. If the kitchen is located in a studio apartment, you can lay out a brick partition not exceeding the height of a regular bar counter. It can be used as part of the design or serve as a stand for decorative elements.
The loft style is a fairly practical solution for modern people. It is characterized by functionality, but does not require the same precision in finishing as minimalism or hi-tech. A loft-style kitchen has individuality and originality, reflecting the free character of its owner.
- Author: Room-Meita
Rate this article:
- 5
- 4
- 3
- 2
- 1
(0 votes, average: 0 out of 5)
Share with your friends!
Classic and loft in the interior of a Moscow two-room apartment
When arranging their home in a new monolithic concrete house, the couple dreamed of modern comfort and aesthetics, while wanting to see a variety of colors and styles. Loft, industrial and bright colors were expected in the public area; The bedroom decor, on the contrary, was intended to be soft. The kitchen-living room required zoning options - with the possibility of isolating the kitchen from the living-dining room. A shower compartment had to be designed in one of the bathrooms, and a bathtub had to be installed in the other.
Redevelopment
In the apartment with outlines in the form of the letter P and three windows facing two opposite sides, the developer allocated two bathrooms and three large rooms, all rooms were connected by corridors.
Adjustments were made to the overall structure: the entrance to the kitchen was made from the living room, which made it possible, by slightly moving the partition, to fit a built-in wardrobe in the hallway/hallway.
The windows and radiators were not changed; the window sills were made of plastic (except for the kitchen one - it is made of quartz, as are the countertops in the work area and at the bar counter). An unusual technique was used to illuminate the bar counter: three wall lamps-sconces on long pantographs were attached to the ceiling. The floor lamp in the living room and the bar stools are designed in a similar style.
The rich green of the hallway is replaced by a soft olive tone of the walls and light green shades of textiles, hard achromatic rhythms are in the floor carpet and are softly transformed into shades of gray on six maps of European cities above the sofa.
The lamps also look graphic; they are either of regular geometric shapes, or their shades resemble crystal lattices.
The couple needed comfortable housing for two with prospects for the next 5 years. Based on this, the layout was organized: a spacious kitchen with a bar counter, a living-dining room, and a bedroom. Storage systems are distributed in three zones. The washing machine and boiler were placed in a separate compartment with a louvered door. There is a lot of natural light entering the apartment, which I wanted to use. For example, this feature was taken into account when choosing tiles for the backsplash: each tile has a bevel (chamfer) around the perimeter, and now this “cut” shimmers in the rays of light. The owners love houseplants, so a custom-made shelf for flowers was made and we placed it on the far wall of the living room. The air conditioners were installed by the developer; we only had to remove the unaesthetic plastic boxes for the wiring, which we hid in the fines.
How to combine loft and classic in one interior
Opposites, as we know, attract. This rule works not only in the registry office, but also in interior design. Brick and velvet, cast iron and leather: how you can “marry” classical and industrial design, look at the project of Elena Kornilova.
- 1 of 1
On the picture:
Apartment design built on contrasts will never be boring. The competition of colors, textures and styles turns a walk through the interior into a real adventure. A two-level apartment in the center of Moscow, designed by decorator Elena Kornilova, is an example of how you can combine brutal loft and elegant classics. The “simple” loft elements take away the excess pathos from the classic setting and at the same time emphasize its sophistication. In turn, elegant solutions make the loft style more comfortable. Despite all the differences in styles, they have common features - a craving for things with “history” and natural textures.
Features of loft-style office design and the history of the style
Perhaps you have heard about Andy Warhol's famous "Factory"? This was the first loft created at the beginning of the last century in New York. At that time, many businesses moved from the SoHo area to the suburbs. The old buildings were empty for a long time, and then this space was chosen by artists. They created a gallery, a workshop, and a place to live in one room at the same time. Thus, the Factory became the creative center of New York and a venue for public events.
Industrial buildings soon became fashionable in Europe. Wealthy citizens and local magnates, thirsting for originality and novelty, liked such an unusual and strict style. And only in the late 90s the loft style became popular in Russia.
The loft style is widely used in the design of offices, cafes and restaurants, as well as residential buildings and apartments. A characteristic feature of the style is the creation of a specific industrial atmosphere.
Even a small loft-style office should become as bright and spacious as possible. Although table lamps on work desks will not be superfluous.
Another important touch is the combination of old elements with new ones.
Really old or artificially aged parts are equally suitable. For example, if a layer of plaster has crumbled in an office or an old pipeline is visible, such elements should be left. The loft style is a harmony in the combination of sparkling modern materials and old elements. Therefore, chrome or glass parts and modern technology are added to a room with concrete or brick walls. This environment will be perfectly complemented by ordinary plank floors.
Taking into account who the room is being decorated for, you can create a suitable atmosphere: expensive and respectable, warm and friendly, or strict and restrained. Taking this into account, individual furnishing details are selected: pieces of furniture, color schemes, etc. Therefore, the loft style can look completely different.
In a room designed in a loft style, the ceilings are always high and the windows are large to keep it light. The windows are suitable for frames made of plastic or metal in characteristic colors: brown, black, etc. The space should be made open. And all partitions need to be removed. However, if wiring or pipes are visible in the room, these are characteristic details of the style that must be preserved.
To give integrity to the picture being created, it is important that specific elements look old. For example, surfaces: ceiling, walls, floor. The amount of furniture in the interior is kept minimal. So, even the most ordinary office can be decorated in a loft style without any special industrial sites.
Coordination of work
You can decorate your office with a wall clock of a suitable design. For example, with chrome hands and numbers. A creative solution would be to hang posters and signs with slogans, preferably from Soviet times.
At the same time, the loft style is quite complex. And to ensure that the office environment is not only unusual, but also attractive, you should turn to professional designers.
To decorate an office in a loft style, you first need to get rid of partitions and walls that are not load-bearing. Such an office is always distinguished by its spaciousness. It is possible to place small partitions between work tables. Thus, you get a spacious room, and also relieve workers from the need to run around offices.
