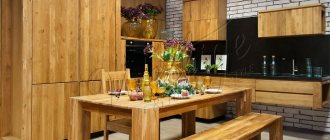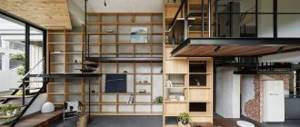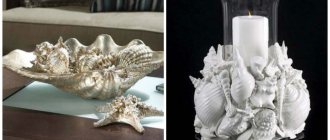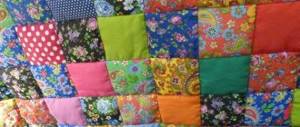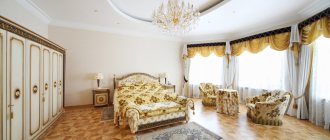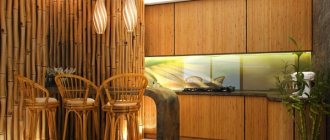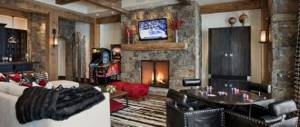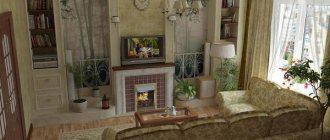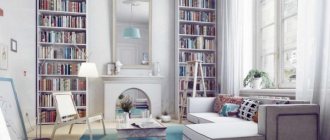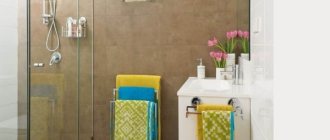Home Portfolio Apartments Interior of a three-room apartment in loft style
Studio “A8” created the interior of a three-room loft-style apartment for a young girl and her future family.
During the design process, we followed three loft design paradigms:
- Use of natural materials and their imitations: brick, wood, cement, metal.
- Red and black colors as design accents.
- A combination of modern lamps and retro design elements, such as Edison lamps.
Get 3 interior layout options for free
The development of a planning solution was complicated by the location of the apartment in the radial section of the house - there were no right angles here.
The customer is a fan of Great Britain. Therefore, recognizable English symbols and elements were used in the decor and decoration.
For a detailed description of the design process, see our blog article.
Living room
Loft style in the interior of a small studio apartment
The loft-style studio is small in size - only 33 square meters, but it has everything a young man needs for life.
The housing cooperative in which the apartment is located is built in exactly this style - modern, functional and very fashionable today.
The apartment has a living room, a study and a large comfortable kitchen.
The standard technique - an open space without partitions - made it possible to maintain the volume and airiness of the apartment, and at the same time did not interfere with highlighting each zone: the kitchen is separated from the living room by a bar counter made of typical brick for a loft, and it is separated from the office by a chest of drawers, which turns into a study table.
To make the loft in the interior of a small apartment look bright and not boring, the designers filled the space with a lot of amazing things, for the manufacture of which they used old things, sometimes seemingly not at all adapted to the functions that were assigned to them.
The square room had one concrete wall and one brick wall, and on the outside, almost the entire wall was occupied by a not very good window: it was located at a height of less than half a meter from the floor, and under it there was a radiator, which spoiled the whole view.
To make the loft in a small apartment bright and cozy, these windows were replaced with French ones - up to the floor, and for this purpose they did not cut out niches in the outer wall, but simply raised the floors. The appearance of the studio immediately changed for the better; in addition, batteries and sewage drains were hidden under the floor.
In the apartment, only the bathroom is separated by walls; brick partitions were specially erected for it, to which a brick bar table was attached. To make the color of the brick harmonize with the existing wall, it was tinted.
The main decorative accent of a loft-style studio is inserts of decorative tiles, reminiscent of patchwork quilts in design. These catchy multi-colored elements cover the kitchen apron area near the sink and the countertop of the homemade designer table.
The hob is built into the bar counter, so there is no apron near it.
Specially aged boards were laid on the floor - after all, in the loft style it is the touch of antiquity that is most valued.
The ceiling was also covered with “old” boards - they made false beams out of them, between which a steel mesh was stretched. This active loft element immediately added style to the room.
The false beams have a metal edging, but new, shiny metal would ruin the impression of the loft style in a small apartment. Therefore, to begin with, the edging was specially coated with “rust” so that it would look like old, used iron.
To differentiate the entrance area and the office, the designers drew a chest of drawers made of wood, which was subsequently ordered from the factory according to individual drawings. This chest of drawers has special slots for magazines and books, and part of the chest of drawers will serve as a work space.
To give more softness and comfort to the loft in the interior of a small apartment, the concrete wall was covered with wallpaper. The Scottish check complicated the space and introduced an element of warmth into it, because such a check is typical for Scottish woolen fabrics.
The living room in the apartment is combined with a bedroom: during the day you can relax on a cozy large sofa, and at night you can turn it into a double bed.
The cabinet located in the entrance area performs several important interior tasks in a loft-style studio.
- Firstly, it is a voluminous and capacious storage system.
- Secondly, there is a fence covering the vestibule leading to the apartment. When the doors are closed, the entrance is not visible, making the studio seem more isolated and spacious.
- Finally, thirdly, mirrored facades visually increase the area of the room and its illumination due to the fact that a huge window is reflected in them.
The loft in the interior of a small apartment is also played out in the bathroom: the tiles on the floor imitate an aged board, and the lighting fixtures were made by the designer from scraps of pipes.
There is a shower, a sink on a countertop made of “old” wood, made in an antique style, and the toilet itself.
They did not use a shower tray so as not to clutter up the small space; the sufficient slope of the floor allows water to be directed directly to the drain.
In order not to violate the integrity of the loft style in a small apartment, the plumbing lift hidden behind the toilet was also decorated: the white rectangular box was put away in an old suitcase. It looks unusual and fits very well with the overall style of the studio.
Country: Russia, Moscow
Area: 33 m2
Source
Hallway
Features of a loft-style renovation in a one-room apartment
It is usually called “industrial” and “urban”, since the interior design expresses the features of the modern urban environment, embodied in decor and furnishings. Outwardly very brutal, at the same time it implies the highest level of comfort for household members. Thanks to successful design solutions, not only the interiors of a spacious house, but also the premises of a not very large one-room apartment can be turned into a loft.
Kitchen
Repair from "BARD" - style, quality, reliability
Our company often receives orders from residents of St. Petersburg to carry out renovations in the loft style in a one-room apartment. There are dozens of similar turnkey projects in our arsenal. We will develop a design project, help you draw up an estimate, select materials, and carry out the entire range of work. We will also offer a lot of original ideas and solutions.
The implementation of a loft renovation project in a one-room apartment is simplified by the fact that the layout of the “one-room apartment” has a minimum of partitions. Having conceived the renovation of a one-room apartment in the loft style, you can consider the possibilities of turning the apartment into a studio.
If the wall between the room and the kitchen is not load-bearing, it can be dismantled. And in the supporting structure it is possible to make an arch, thanks to which the space will be visually expanded. By widening the window openings, you can significantly increase the flow of natural light.
also offers cabinet furniture of its own production for loft-style renovations in a one-room apartment. For our clients, we have prepared an extensive list of high-quality materials for repairs, with significant discounts.
Bedroom
History of the LOFT style
The appearance of the loft style (loft - from the English attic) is due to the change in the economic situation. In the 40s of the last century in the United States, the cost of land and real estate in the center of New York and other metropolitan areas increased sharply. Most of the plants and factories were moved to the suburbs, and the vacated buildings began to be used as housing. Hastily converted, they were not particularly comfortable and were used to accommodate poor people, which is why lofts were initially called “the style for the poor.”
However, just 10 years later, everything has changed dramatically. Already in the 50-60s of the last century, loft became a fashionable style, and the once industrial districts turned into the center of artistic life. Converted warehouses and workshops attracted artists, photographers, directors and other bohemians. Gradually, designers improved the rough style, taking as a basis the principle of optimization and preserving the main features of industrial buildings.
Today loft is a style that combines modern trends towards comfort and industrial chic. City apartments decorated in this way embody aesthetics and practicality. Premises of any size provide unlimited opportunities for creative flight and are convenient in everyday life.
Children's
Get the full catalog of design projects for free
Design of a studio apartment in Loft style.
This is not the first time that customers have requested the services of our studio. The previous Victorian apartment project was also created by the designer.
The customer family is close to the classic style, imbued with the spirit of history. But this time I wanted to bring current trends in the Loft style, and in particular, the Steampunk style (a modern interpretation of the Victorian era), into the new apartment. There was a need to bring furniture made of natural wood in a classic style to the new interior. Conceptually, it was necessary to combine 2 directions: Loft and Classic style. The interior of the new studio apartment with panoramic glazing ended up being a fresh mix of brutal textures combined with classic decorative elements.
When developing the layout of the apartment, it was necessary to take into account the dimensions of existing furniture. At the same time, the designers managed to create in a small area the feeling of a large studio space, characteristic of the Loft style.
The bathroom was supposed to be separate. In the hallway area, niches were used to the maximum with the help of a built-in and free-standing antique wardrobe, and a small corridor leading to the bedroom and bathroom was separated from the living room by a glass partition with a metal layout. The kitchen floor is finished with cast iron tiles. Each of the zones of the studio space is separated from the other by the configuration and texture of the ceiling: above the kitchen there are barrel vaults with metal trim and spotlights attached to them, in the living room there are 2 intersecting brick beams, the space between them is finished with plaster simulating traces of formwork.
Wall coverings are typical for Loft (aged textures, art concrete). The doors in the apartment are aged with metal plates and rivets. The tiles chosen for the kitchen backsplash are metallic and multi-colored. A wood and leather sofa and an antique secretary, as well as armchairs and used decor, bring a Victorian spirit. Kitchen made in Germany.
The bedroom is designed in contrasting turquoise and red colors, with classic white furniture. There is an aged board on the floor. At the head of the bed there is a wall made of light gray barn board, and the other wall is made of brick.
The bathroom design was created using contrasting modern solutions and retro furniture, lamps and aged textures. A red cast-iron bathtub on a marble podium, two walls are lined with light-colored porcelain stoneware, the other two are brick. The communications above the bathroom are covered with a plasterboard box. The niche with the washing machine built into it is closed by a sliding mirror door with a metal layout. This technique helped to visually increase the volume of a small bathroom.
The design project and renovation of a two-room apartment was implemented by the ASK SIGNAL studio in 2020.
How can an apartment in a loft style be renovated?
The nuances of an interior designed in a loft style largely depend on the lifestyle and preferences of the apartment’s inhabitants. The owners of such spaces are usually:
- creative individuals with established principles and lifestyle (everyone knows that such an interior was made fashionable by the flamboyant artist Andy Warhol, thanks to whom the loft became extremely popular among the bohemians of that time);
- successful office workers or entrepreneurs, for whom the unobtrusiveness of the loft helps them escape from the daily work routine;
- owners of studios in new buildings and buyers of Stalinka and Brezhnevka apartments with high ceilings (renovating an apartment in the loft style allows you to create an original and at the same time comfortable and inexpensive interior);
- people who have abandoned their usual way of life and are attracted by the loft style for its unpretentiousness.
There are several solutions for renovating an apartment in the loft style:
Soft loft is embodied in emphasizing a wall or a separate section of it using “exposure” or imitation of the original material - concrete, brick, etc. This is quite enough to create a suitable spirit in the interior. A soft loft allows for open communications, but this is not mandatory.
Soft loft is not against curtains, carpet or laminate as flooring. If a family with a small child lives in a one-room apartment, it is quite acceptable to renovate it in a loft style. However, the background for such an interior should be neutral, for example, wood or concrete. Any interior can be made loft, since a soft loft is quite acceptable for elements of many other styles. Assorted furniture and decorative items purchased “for the future” will also be appropriate.
Take the test
Hard loft does not mean strictness and gloom. In an interior made in this style, light colors can be used, which is especially important if there is a lack of natural light or it is impossible to install large windows. In this case, it is appropriate to apply the principle of dominance of the top, in which the background is the ceiling, decorated with suspended deliberately rough accents of industrial origin. Open communication systems (for example, pipes), highlighted with contrasting paint, are also relevant. Another way to highlight an interior with a hard loft is to use large textured background surfaces, divided into zones and having their own complementary accent. Renovating an apartment in a hard loft style helps with chronic stress in middle-aged people, but such an interior is not recommended for children and the elderly.
Evil loft (evil loft or malicious loft) is characteristic of those who sharply reject the socially approved way of life, for example, kitschy artists or antisocial elements. This style is distinguished by neglect of space (overhanging ceilings), light and provocative, even obscene, main accents.
Loft pig barn (swine loft) is a dream interior for any creative person who wants to break away from reality. This kind of space is not at all piggish. Here everything is arranged and thought out to the smallest detail, light and air are harmoniously organized. However, renovating an apartment in the loft-pig barn style can only be done in rooms of at least 80 square meters with a full-wall French window and/or a clerestory roof.
Light sources
The loft style is characterized by the use of diverse lighting sources. With the help of a large number of installed lamps, you can not only illuminate the space, but also divide it into several zones. The following can be used as lighting fixtures in such rooms:
- Chandeliers - as a rule, they have a metal frame and are equipped with a glass lampshade.
- Hanging lamps - freely hanging wires make it easy to raise and lower them to the required height, creating a kind of garland.
- LED lighting - the most advantageous option would be to use such lighting in small apartments. This will make the room visually lighter and more voluminous.
- Floor lamps help create a genuine atmosphere of comfort. Large-sized appliances of non-standard shape with large lampshades are welcome.
Lovers of spaciousness and open space will appreciate the loft style. It is perfect for arranging and renovating studio apartments and rooms located on attic floors, making them more original and cozy.
What are the features of the loft style?
To properly decorate a studio apartment in the loft style, you should know its features:
- It is used in small apartments to visually increase the space;
- Its main feature is simplicity. There is no pretentious classical furniture or intricate decorative elements here;
- The loft style welcomes minimalism. The furniture is simple and functional. There should be no curtains on the windows. It is better to replace them with blinds;
- There is no wallpaper on the walls; the walls are “designed” in a rough form, that is, there may be brickwork and untreated plaster. If desired, the walls can be painted in any color;
- A distinctive feature is high ceilings and a minimum of partitions in the form of walls. For this purpose, columns and furniture are used - shelving, a sofa, a bar counter;
- If there is a lack of natural lighting, artificial lighting is used - spotlights, floor lamps with the simplest possible shades.
General characteristics of the style
The word "loft" translated from English means "attic", "attic", "top floor" or "gallery". Indeed, the interior of this type initially resembled a workshop or production hall. But if you look closely, you will notice the originality of the home and the bold taste of its owners.
Loft-style premises usually have a large area of several hundred square meters. Their distinctive features are the abundance of natural sunlight that breaks through the wide windows, as well as the absence of partitions. In such interiors you can easily see the opposite corner of the room. Only utility rooms and the bathroom are isolated from prying eyes. The toilet is always hidden, and the bath can be located directly in the sleeping area.
The main concept of the style is a harmonious combination of various architectural solutions used in the renovation of turnkey apartments or private houses. In rooms of this type, elements of antiquity (peeling frames, worn brick walls or metal stairs) will look quite natural next to practical lighting systems, modern appliances, mirrors and chrome parts.
Characteristic features of the loft style
Translated from English, “loft” means “attic” or “living above.” This determines the main trends of the style: space, freedom, light, lack of boundaries, a sense of temporary housing.
This direction is most suitable for decorating spacious apartments with high ceilings and large windows. This is not surprising, since loft originated in manufactories. You can adapt this style to a small apartment, the main thing is to maintain the general trends of the loft.
You can recognize a loft by the following characteristic features:
- Open layout, maximum delimitation of space, absence of partitions and internal walls in the apartment. The interior actively uses zoning techniques, color accents, and play of light.
- Industrial features such as brickwork, radiators, concrete floors and rough plastered walls, pipes and wiring are not hidden from view. What is usually hidden in other designs is exposed and even emphasized in the loft style.
- A mix of old and new. It is uncharacteristic of a loft that all details strictly correspond to one direction. Here you can and should mix and combine seemingly incompatible things. For example, an apartment may use classic furniture and immediately place a yellow or purple chair, the shape and design of which does not fit into the overall interior. They do the same with decor: paintings, figurines and vases can belong to completely different styles - from country to high-tech.
- Furniture in a loft-style apartment should be practical and functional. Such furniture serves not only for its intended purpose, it should also help organize things in the apartment (have hidden drawers and shelves), and also zone the interior space of the apartment, dividing the room into separate sections. Regarding the style of furniture, everything is simple - it can be anything. Metal, wood, glass, rough textures and the absence of facades are welcome in the loft.
- High ceilings, painted in light shades, often in non-standard colors (green, blue, gray). The presence in the apartment of beams under the ceiling, various metal structures, plastic and chrome pipes, and exposed wiring only emphasize the industrial nature of the loft style.
- Unusual accessories also emphasize the individuality of the loft. There should be few of them, but these few details should not go unnoticed in the apartment. Very non-standard things can act as accessories: metal tanks as tables or flowerpots, road signs as installations, graffiti on the walls of the apartment.
Important! The loft is suitable for those who love air, freedom and maximum open space. There is no room for luxury here - everything is functional and practical. A loft is an excellent solution for those who have limited funds for apartment renovation.
