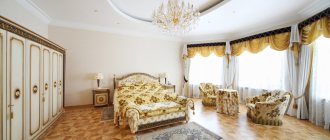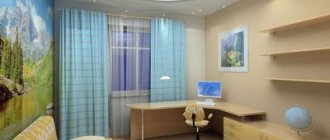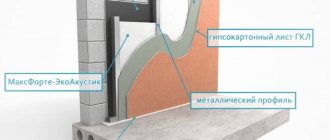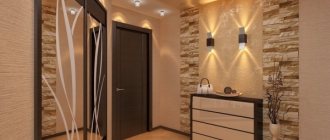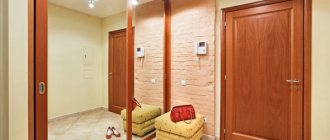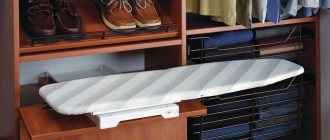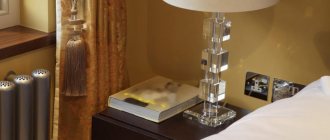Types of partitions
Partitions can be used to separate functional areas. Similar parts can have very different designs. It is recommended to select options that fit into the overall style of the interior.
Partitions are made from different materials, from bamboo to plastic. You can choose the perfect option for every taste and budget.
Let's consider popular and popular models of partitions that are suitable for zoning in a fashionable studio apartment.
Glass
Glass partitions fit into many interiors. Not so long ago, such elements were present only in restaurants, offices or bars. Today they are relevant for decorating residential apartments.
Modern manufacturers produce products with very durable glass, so such partitions are absolutely safe to use. Their main advantage is versatility. These designs are undemanding regarding the indoor microclimate. They can be in rooms with both dry and humid air.
Many studio apartment owners are turning to glass partitions because of their resistance to mold and mildew.
Wooden
No less popular. They are light in weight. There are modular and frame options. Installing such elements is not difficult and can be done independently.
With the help of wooden partitions, you can qualitatively delimit the room without loading the floor with excess weight. To install such systems, no additional fittings are required.
Designers strongly recommend complementing loft and eco-style apartments with such products.
It is impossible not to note the environmental friendliness of wooden partitions. They will not emit harmful fumes, even if the room temperature is high.
Wood is a malleable material and can be easily processed. So, you can make a unique partition with carved patterns, cover it with varnish, paint or decorate it with a variety of prints.
The disadvantage of such specimens is the need to regularly treat the surface with special antifungal compounds and means to protect against mold.
It is not recommended to install wooden partitions if the air in the apartment is too humid or dry. Do not keep such parts in direct sunlight, as they may dry out over time and crack.
Plastic
Plastic models are common today. They are very easy to use and have a modern design. Dust does not settle on the surface of the plastic, which curtain partitions or models with draperies cannot boast of.
The glass inserts in such options are small in thickness, so the entire structure can also be thin. Plastic partitions will not take up much space, but will look very neat.
Today, various companies offer a huge number of plastic partitions with a variety of designs. The apartment can be equipped with traditional matte or shiny glossy models.
Interior
Interior sliding partitions are ideal for a studio apartment. In such conditions they perform not only a functional, but also a decorative role. For this reason, creative people who prefer original and creative interiors often turn to them.
Sliding models are made from different materials. One of the most popular are glass specimens. They are often decorated with large vinyl stickers with various patterns.
Wooden products are more suitable for classic or minimalist interiors. The selection of such options should be approached very carefully. For example, a large blank partition made of dark wood is more suitable for enclosing a sleeping or working area. In a living room it will not look very harmonious.
Partition in the bedroom
If the room is quite large, then a sliding partition can be used to zone a sleeping place or a corner for a child, which can be reliably hidden from strangers when necessary.
Sliding compartment partitions
Sliding partitions can be made from various materials, on the principle of sliding wardrobe doors made of wooden or glass panels, or on the principle of sliding metal-plastic doors.
Partition design
If you think that it will be something faceless, reminiscent of an office, then you are mistaken. The design of partitions can be different, depending on your preferences and in accordance with the overall design of the apartment.
The most popular glass partitions are made of clear, frosted or corrugated glass. Such partitions allow daylight to penetrate into any corner of the studio apartment, and at the same time, part of the room will be isolated from the rest of the space.
There is a separate type of partitions that fold like an accordion. This allows you to significantly save space.
Currently, sliding interior partitions are becoming increasingly popular.
They take up little space, allow you to zone the space and decorate the interior. This is also interesting
Methods for dividing a room into zones
There are many ways to zoning a studio apartment. Let's look at the most popular and effective options:
- You can delimit the space using the ceiling. It needs to be multi-level and create height differences at the junction of two functional zones. Many people also turn to light differentiation on such surfaces.
- Another convenient option for dividing surfaces is the floor. For example, you can separate the kitchen and living room from each other using two different floor coverings: put tiles in the dining area, and laminate in the living room. The variety of types of floor coverings can be laid straight, obliquely, lengthwise and crosswise. With similar design and division options, the space will look more interesting and brighter.
- Often, studio owners turn to such a delimiter as a podium. But you should be careful with such objects. Their rise should not be less than 45 cm.
- You can divide the room into zones using arches and columns. They often have glass shelves designed for storing decorative items. Such solutions look very expensive and aristocratic, especially if there is a corresponding interior around them. Such options most often separate the kitchen from the living room.
- In a small studio, you can turn to a divider that does not take up free space - accent walls. They are finished with contrasting materials that highlight a certain area. As a rule, such techniques are used to separate the living room or bedroom. Accent walls are located on the wall behind the seating area and TV, as well as behind the bed.
Types of partitions in a studio apartment
The optimal solution for zoning space in a studio apartment would be to use modular partitions with glass filling. As mentioned above, the choice of design directly depends on the functions of the fenced off area.
A distinctive feature of transformable partitions is the absence of a threshold on the floor and the multi-variant configuration of the parking area, where sections of the partition are placed in the open position. This partition is optimal for separating the food preparation area from the rest of the space. The upper load-bearing track can be masked with a multi-level ceiling. Each section is fixed with a floor latch and can rotate around its axis, which allows them to be used as swing doors.
Interior partitions of different types of construction have their own characteristics. You can find out more about this using the menu:
Sliding
Stationary
Mobile
- Radial
- Folding
- Coupe
- Hanging
- Transformable
- Prices
For the sleeping and relaxation area, you can use compartment partitions, which have the best sound insulation in the class of sliding systems. If you only plan to outline the boundaries of this zone, stationary partitions would be a good choice. They may have an unusual configuration of glass elements and be richly decorated. Handmade stained glass is especially interesting as a filler.
Rice. 2. Partitions in a studio apartment can be of any size
To create a cozy space for handicrafts or work, various mobile partitions are used. They can be fixed to walls or pieces of furniture or be portable screens. The use of mobile partitions in the space of a studio apartment is especially relevant.
You can learn more about the different types of interior partitions using the menu below:
Interior partitions by materials
- All glass
- Aluminum
- Wooden
- Plastic
- Glass blocks
Zoning by color
Apartments that feature zoning of functional spaces using color look very interesting.
This technique can be reflected on the walls, ceiling or floor. For example, you can separate the kitchen area from the living room with white walls and a beige floor, and in the living room you can decorate these surfaces with dark blue and light gray shades.
Laminate flooring in different colors is often placed on the floor. So, the bedroom can be separated with light brown laminate, and in the living room and kitchen you can put coverings in dark chocolate colors.
Be careful with contrasts. The colors should look harmonious in the overall ensemble. The eyes should not be sore or tired from multi-colored zoning, so the selection of materials should be taken very seriously.
Many apartment owners delimit the area using materials that differ in shades from each other. For example, white wallpaper is chosen for the kitchen, beige wallpaper for the living room, and chocolate wallpaper for the bedroom.
Optimal characteristics of a partition in a studio apartment
A studio is an apartment in which there are no internal ceilings.
This layout has maximum free space. However, an open area may need zoning from time to time, and stylish decorative solutions are never superfluous. A convenient option would be to place partitions in a studio apartment, and we will consider their optimal properties in this case below. The most important quality will be the full compliance of the partition with the expected functional requirements. In other words, the system should be convenient to use (if we are talking about a sliding model), or aesthetic (when choosing a decorative stationary or mobile partition). Read more about the device of partitions.
Rice.
1. Partitions in a studio apartment allow you to create temporary zones without disturbing the free layout. The materials used in the manufacture of the partition should be selected depending on the conditions of its use. A plastic profile is convenient in the kitchen area, and wood is suitable if good sound insulation is needed. The most common fillings for the partition profile are glass and transparent plastic. The types of glass are varied, and you can choose options with a higher degree of security or with unusual decor.
The studio apartment has several functional areas: hallway, bathroom and kitchen. The main area is usually divided into a kitchen-living room and a bedroom.
Other important characteristics depend on the specific application.
For example, if we are separating a sleeping area, then it would be advisable to disguise it with a partition with frosted or tinted glass. And the food preparation area will require the use of easy-to-clean and durable materials. There will be similar requirements for the partition that separates the entrance area.
It is worth emphasizing that partitions in a studio apartment are rarely required to have good sound insulation. Basically, these systems serve for a purely visual division of space, so the choice of frame type and finishing is determined by the aesthetic tastes of the customer and the possibility of using certain materials.
You can view photos of ready-made solutions and learn more about the design features of apartment partitions in various applications using the menu:
Photos of interior partitions
- In the office
- In the dining room
- In a studio
- In the bedroom
- In the nursery
- In the kitchen
- In the office
- In the living room
- In the hall
- In the hall
- On the balcony
Examples of design projects
If you love beautiful and spacious areas with contrasting pieces of furniture, then you can turn to the following ensemble:
- Place a beige or dull lemon sofa opposite the built-in shelving and place the TV there.
- Behind the sofa, you should equip a kitchen area: place a dark set with a refrigerator and stove along the wall. You can separate the living and dining areas using a black bar counter standing behind the back of the upholstered furniture.
- Use different colors to separate. In the living room, put light brown laminate flooring, and in the kitchen, white tiles with small black diamonds. Such an interior will look impressive against the background of white or light beige walls and ceiling.
A very beautiful and cozy interior can be created in a small studio using the following materials and furniture:
- Separate the kitchen area from the living room with dark brown tiles and a similar laminate.
- Decorate the living room in a beige or light caramel shade. Place white upholstered armchairs and a TV stand with high shelves.
- Behind the living area you can arrange a sleeping area with dark chocolate-colored walls. It should be separated using sliding partitions with frosted glass.
Necessity of preliminary design
How is a one-room apartment different from a studio? Many people believe that the studio is somewhat larger in size. This is wrong! Area is not a difference in this case.
The options differ, first of all, in the organization of space:
- studio - a large room containing: hallway, living room, kitchen, bedroom;
- one-room apartment - despite the obvious lack of space, there is a spatial division into rooms.
Thus, to turn a studio into an ordinary one-room apartment, you just need to make partitions.
This is where the fun begins. You can independently allocate the required amount of space for the hallway, kitchen and living room. Let us remember that zoning does not always have to be physical.
You can separate zones from each other using lighting or furniture.
Features and Benefits
Interior partitions are an integral part of the interior of a studio apartment. Such an apartment is a room in which initially there are no partitions at all; its premises are limited to only four walls. Using partitions in a studio apartment, you can create and separate a kitchen, dining area, living room, as well as a place to work, a sleeping area or a children's room, depending on the wishes and tastes of the residents of the studio apartment. All of these functional areas of a studio apartment as a whole represent one common space, which should be properly zoned and decorated, as well as partitions and furniture should be correctly arranged in order to make the most of the space of the room, but not overload it. Without partitions, it is impossible to create different zones in a studio apartment; they are very relevant for owners of apartments with such a layout; designers present many stylish and interesting solutions for zoning.
The method of zoning and, subsequently, the entire interior of a studio apartment as a whole will depend on who such a living space is intended for: for one person, for a couple or for a whole family. But in any case, zoning of a studio apartment is inevitable; the number and purpose of functional zones will depend on the number of people living in such an apartment. For zoning, designers suggest using different methods, such as installing partitions, walls, bar counters, as well as creating a two-level ceiling and floor with a partition between levels, as well as color zoning.
In addition, for stylish and original zoning using a variety of partitions, it is better to use different materials and their colors for the walls and floors in different zones; it is best to make sure that these materials differ in their texture. If you can skillfully differentiate all functional areas in the interior of a small studio, it will be very easy for you to create a cozy atmosphere in the house, you will be able to welcome guests while the bedroom or kitchen will be separated and hidden from prying eyes.
In the modern world, apartments with combined interior space are not new. Naturally, firstly, it’s convenient, and secondly, it’s stylish. To create a design for a small studio apartment so that it will take your guests’ breath away - that’s our main task for today. Let's plunge into the pool of creative design solutions together!
Options for partitions in a studio apartment
Young and successful people, as a rule, cannot afford to spend a lot of time selecting ideal options for arranging comfort in their apartment; they turn to specialists for help. Designers, getting to the place, demonstrate ready-made options in the photo of partitions in a studio apartment with various functionalities. Based on the wide choice, the studio owners choose the appropriate options and no longer waste their precious time on it.
The most common types of zoning:
- Dividing a room into thematic fragments using furniture.
- Construction of light and simple frame partitions from plasterboard or figured, embossed plastic in the form of patterns and cells. You can order through wooden shelves.
- Play on floor levels for visual separation.
- Another way to visually differentiate rooms is by the color of furniture and walls, ceiling and floor coverings.
Not all of the above methods will be able to hide sounds, visibility, and smells from one area to another. Therefore, before undertaking renovations, think carefully about what functional characteristics the partitions in your house or apartment should have.
Design of a small studio apartment of 18 sq. m.
Take a close look at these images:
Can you believe that this apartment is only 18 square meters? Same thing. How did designers achieve the effect of spaciousness in a seemingly cramped room?
In this case, the design of a rectangular small apartment seems very harmonious due to the abundant daylight. However, if your small size is in the shadow side, this does not mean that such an effect cannot be achieved artificially. How exactly? Let's find out further.
- Color palette
The walls are made in an immaculate snow-white tone. This color literally absorbs the light and makes the apartment visually more spacious. Plus, light monochromatic walls remove the emphasis from the corners, and this is very appropriate here.
Design of a small studio apartment of 20 sq. m.
And this apartment is simply a masterpiece of ergonomics! Look how correctly the designers solved the problem of small footage. In 20 square meters they managed to fit a hallway, kitchen, bathroom, living room and even a separate bedroom! How did they do it? See for yourself.
If your apartment has high enough ceilings, make it a two-level one! This is an extremely fashionable trend in recent seasons. Nowadays there is absolutely no need to pay so much attention to bulky four-poster beds. A laconic loggia with a mattress, a night light and shelves for storing things is the key to success!
- Mirror partition
You can't live in an apartment without a mirror. What if it doesn’t just hang on the wall, but serves as the entrance door to the bathroom?
A sliding mirror structure from floor to ceiling can replace bulky partitions and visually expand the space of a small room. How do you like this idea?
- Functional niches
Correctly using the recesses in the wall is an important matter. We set up a niche for a small kitchen and now it’s as if you’re in a separate room. Wonderful, isn't it?
Characteristics of partitions for a studio apartment
Solid plasterboard walls with the installation of a door in a frame will hide not only visibility, but also sounds emanating from the adjacent room. Insulation is laid inside the frame, which provides additional properties, both in terms of heat circulation and sound insulation. For such partitions it is necessary to obtain permission from the BTI. Apply there with two copies of the plan, property documents and passport (copy + original). This type is considered capital, and the price of a partition in a studio apartment made of plasterboard or wood is correspondingly higher than for bookcases or zoning with curtains.
As for the partition between the living room and dining room, it can be made of glass in a frame. Glass structures in terms of technical characteristics are equivalent to furniture elements. Special permissions are not required for them.
Design of a small studio apartment of 25 sq. m.
Another version of a narrow apartment, which at first looked like a corridor, and only with the help of wise design techniques turned into a wonderful home.
- Mirror cabinet at the entrance
A very good solution for narrow, cramped hallways. You have already heard about the magic of mirror surfaces, and, as you can see, this technique is rightfully considered very effective.
- Minimalism in decor
The designers tried not to overload the space with unnecessary elements. The color palette of white, nice orange and basic light wood do the trick.
- Hidden backlight
Pay attention to the ceiling in the seating area. Local lighting lamps are installed under the suspended plasterboard structure. This technique visually expands the walls and gives the apartment a cozy atmosphere.
- Tinted partition
A wonderful zoning technique. Frosted glass does not take up much space and at the same time separates the living room and kitchen areas.
Design of a small studio apartment of 30 sq. m.
And this cute apartment amazes with its unusual furnishings! Just look, the kitchen surface faces the passage, and in the niche behind it there is a podium with a separate bedroom! Unusual, isn't it?
And a couple more delights of this design:
- Living room-office-dining room
In the sixteen-meter space of the living room, the designer managed to combine many different functional areas. Here you have a work desk, a dining place and a cozy sofa for relaxing.
Please note that the apartment itself is not bright enough. However, the designers placed pendant rotating lights around the entire perimeter of the apartment. This will help illuminate dark corners and visually increase the footage.
- Ergonomic kitchen
Although the secluded kitchenette is a walk-through kitchen, two small surfaces are turned towards each other so that the design seems absolutely harmonious and comfortable.
This is how you can easily and naturally create a design for a small studio apartment that is ergonomic, beautiful and comfortable. We hope that we have inspired you to new achievements and creative ideas.

