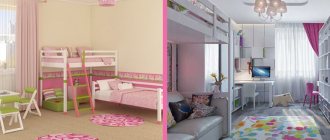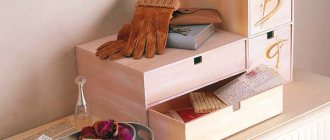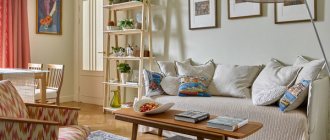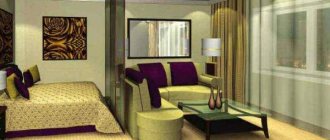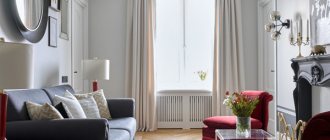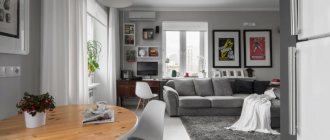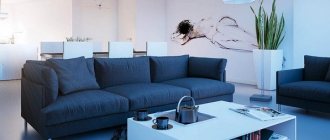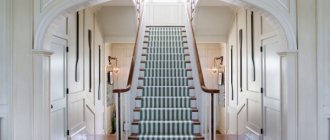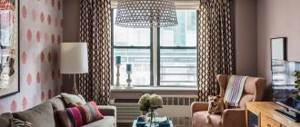Style your mood
If you are a supporter of modern styles - country, modern, hi-tech, minimalism, let's make your office look fashionable, stylish and, of course, functional.
The ossified traditions of decorating the interior of offices and home libraries in the spirit of classicism with its stiffness and desire for pretentiousness are long gone.
Choose the style that makes you feel comfortable. And AtEco-Design specialists will prepare a design project for the interior of your office/library according to all the canons of style, taking into account your wishes.
Technical nuances that decide everything
When developing the interior design of an office/library, it is very important to take into account the number of books that are supposed to be placed in it. Based on this factor, as well as taking into account the overall size of the room, the space is divided into zones, the placement of furniture and decoration items is thought out, and a lighting and illumination system is selected.
When there is an abundance of books, a competent design solution is especially important, since traditional wall-length bookshelves can overshadow the entire appearance of the room and deprive it of the lightness and freedom characteristic of modern styles.
Ateko-Design will develop an original book storage idea for your interior in accordance with the canons of any modern style, without in any way forgetting the functionality of the office as a workspace.
Bookcases in the interior: library in the living room
Combining a library with a living room is a great option. Here you can arrange bookcases, racks and shelves, and they will look harmonious in the interior of this room - you will see for yourself in the photo. This is convenient because it is possible to zone the room:
- rest zone;
- reading area;
- book storage area.
As a rule, in any home this is the largest room in size, so there is an opportunity to apply various design ideas. If the overall style of the living room is modern, then shelves will certainly be suitable furniture for storing books. There are several options to choose from:
- mounted;
- built-in;
- floor;
- modular.
The last version of the shelves is considered one of the most original. Such bookshelves will look less cumbersome in the living room interior. The general composition of the furniture consists of individual blocks of the same size, which can be connected to each other in any way you like. From such blocks you can assemble an entire wall, partition or bookcase for storing books.
Invisible shelves are another good idea when they are completely filled with printed materials. There is a feeling of books floating in the air.
If there is little space in the room, then you should try to use any free space, for example, a corner. In this case, you can use corner shelves, bookcases or small walls for books.
Before you decide to choose bookshelves, shelving or cabinets for your living room interior, you should determine the number of books you have and go from there.
Related article: Wenge-colored doors in the interior: combination with wallpaper and flooring
If there is not much literature, then you can get by with wall-mounted or floor-mounted bookshelves. You can place them however you like:
- above the sofa;
- on the side, bottom, top of the TV;
- on any free wall.
Additionally, the shelves can be decorated with family photographs, figurines and various souvenirs.
You can choose shelves for books from any material:
- MDF;
- plastic;
- tree;
- metal.
The main thing is that the entire interior of the room should be made in the same style.
If there are a lot of books in your library, then there should be just as much space. In this case, it is better to choose bookcases in the interior with shelves and glass doors. This will additionally protect the publications from dust and you from frequent cleaning.
There should be a gap between the base of the cabinet and the doors through which air can enter. This will help preserve the books.
The materials used are:
- solid wood;
- MDF;
- Chipboard.
If you want to make your interior stylish, it is better to choose modular wall bookcases with a glossy exterior finish. Corner bookcases with a couple of armchairs placed around them will look very stylish. This will make the corner cozy.
Reading space in the library-living room
Each library should be equipped with a comfortable sofa, armchairs or chairs for reading. They should be comfortable. If you choose an upholstered chair, then you should definitely complement it with an ottoman for your feet.
Each reading area should be equipped with lighting. It is best to place it on the back side so that direct light does not enter the eyes. If you like floor lamps, then choose models with a lampshade.
Color design of the living room-library
There are several recommendations that you should use when choosing colors:
- shelves should not be bright;
- Avoid colorful wallpaper with large patterns.
The color composition should be all in light colors. Shelves and open bookcases in the interior will look better if you choose white shades. But closed bookcases look good in brown shades.
Prices for a design project for an office in a house
| Sketchy from 300 rub./m2 | Accessible 1000-1500 rub./m2 | Full 1600-2500 rub./m2 | |
| Measurement plan. | Eat | Eat | Eat |
| Options for planning solutions with furniture arrangement and conditional plumbing fixtures. | Eat | Eat | Eat |
| The final plan of the approved redevelopment with the arrangement of furniture (indicating overall dimensions) and the connection of conditional plumbing. | Eat | Eat | Eat |
| Plan for dismantling partitions and utilities. | Eat | Eat | Eat |
| Installation plan for partitions with markings of window and door openings. | Eat | Eat | Eat |
| Conceptual solutions for the main premises in the form of collages, examples of interiors or individual pieces of furniture and decorative elements. | Eat | Eat | Eat |
| Sketch visualizations. | Eat | Eat | |
| Additional diagrams of individual elements of premises: – niches, arches, stairs – if necessary. | Eat | Eat | |
| Developments of walls of sanitary rooms. | Eat | Eat | |
| Consultations on the selection of furniture, plumbing, lighting, floor and wall coverings, etc. for each room. | Eat | Eat | |
| List of finishing materials. | Eat | Eat | |
| Ceiling plan indicating the type of materials used, individual components and sections (the number of drawings depends on the level of complexity). | Eat | Eat | |
| Layout plan for lighting fixtures, linking lighting outlets. | Eat | Eat | |
| A plan for linking switches indicating the inclusion of groups of lamps. | Eat | Eat | |
| Layout plan for electrical sockets and electrical outlets with geometric dimensions. | Eat | Eat | |
| Floor plan indicating: floor level marks, type of floor coverings, pattern and dimensions. Section of the floor structure indicating the layers of coating. (The number of drawings depends on the level of complexity). | Eat | Eat | |
| Plan of heated floors indicating areas and connections to thermostats. | Eat | Eat | |
| Layout plan for plumbing equipment with associated outlets. | Eat | Eat | |
| Plan for dismantling partitions and utilities. | Eat | Eat | |
| Installation plan for partitions with markings of window and door openings. | Eat | Eat | |
| Specification for filling doorways. | Eat | Eat | |
| Wall developments with tile layout indicating dimensions. | Eat | Eat | |
| Sections and developments of walls with decorative elements (The number of drawings depends on the number of decorative elements). | Eat | ||
| Drawings of custom-made products - custom-made furniture, decorative panels, complex installations and structures, etc. (performed if necessary). | Eat | ||
| Additional diagrams of individual elements of the premises - niches, arches, stairs - if necessary. | Eat | ||
| A detailed list of finishing materials indicating articles, sizes, quantities. | Eat | Eat | |
| List of furniture and decor items. | Eat | ||
| List of lighting fixtures. | Eat | ||
| Realistic 3D visualizations (quantity by agreement). | Eat | ||
| Execution time 10-15 days | Execution time 20-25 days | Execution time 30-45 days | |
| Author's supervision – 30,000 rubles. month or 6000 rub. for departure. (within Moscow). | |||
Decorating a toilet library
Every person, at least once in his life, spent alone time in the bathroom with a book in his hands. There are a number of people who need a library in such an unexpected place.
The toilet is the smallest room in the entire apartment or house. Book storage space is limited, so you need to plan carefully. Suitable furniture:
- console shelf: it can accommodate several small books and magazines, made of metal, glass, plastic or wood;
- shelf-module (hanging): this is a kind of mini-rack for books that is attached to a special rod;
- flat floor bookcase: for true bibliophiles, you can make a larger library; the appearance of such furniture is similar to a shoebox with hinged doors (you can make an open version);
- niche: Many bathrooms have niches, this is a great way to save space and display books on shelves that can be customized in size and design.
Related article: Sauna light bulbs
If the bathroom is combined with a bathtub and the room has sufficient area, then zoning can be done with a narrow shelving from floor to ceiling.
In this room you don’t have to skimp on the decoration. You can emphasize the presence of the library in such an unexpected place using:
- colorful tiles;
- wallpaper that imitates printed pages of books and newspapers.
How can we be useful to you?
In addition to the actual interior design of the office/library, you can order its implementation from us. At the same time, our task will include the selection of contractors, furniture, materials, and design supervision.
In just a few days you can receive one free planning solution and its 3D visualization. To do this, invite our designer to you for free by calling +7 (495) 930-36-70.
Order a specialist visit! To do this, just fill out the form"
ORDER

