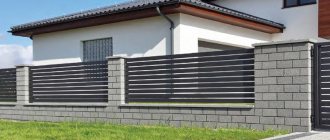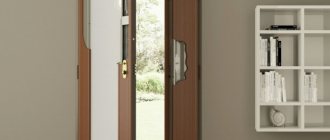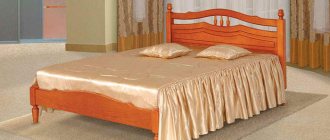The classic design of a shower stall with a curtain and a plastic tray is confidently being replaced by new designs. Instead of a cast iron or acrylic tray raised above the floor by 15-20 cm, floor drainage systems or drainage ladders are installed in new generation shower cabins. The use of drains allows you to get rid of everything unnecessary that clutters up the bathroom. Instead of a voluminous tray box, the room was left with a shower drain grate, invisible against the background of the tiles.
Types of floor drains
The water inlet body of a shower drain can be made in the form of a point device or an elongated linear gutter covered with a protective grille. In both cases, the water flowing into the siphon enters the valve and is discharged through the pipe into the sewer.
Most often, shower drain systems are divided into three categories:
- With vertical water drainage. Structurally, such shower drains are similar to ordinary shower drains, but, unlike the latter, they are designed to be embedded in a solid concrete floor screed;
- Wall or combined drainage systems. Water is drawn through a linear water intake located at the line of the walls and floors. It is characterized by increased throughput, therefore it is most often installed on a wash compartment of several shower racks, for example, in enterprises or in bathhouses;
- Shower drain systems for draining water through pipes laid in a horizontal position.
As an example of one of the most popular options for apartment showers, we can mention the Alcaplast APV3344 shower drain.
The drain is installed in a cell or nest prepared in concrete supported by a wide annular flange made of stainless steel. A layer of waterproofing and an elastic rubber gasket are laid under the disc-shaped flange. The second level of water protection is laid out under the collar of the intake hole. The body of the shower drain is molded from impact-resistant plastic. A rubber seal pipe is installed between the collar and the shutter, the size of which is adjusted to the height of the installation of the stainless steel grate before concreting the floor screed in the shower room. When cold, the box can easily support a person’s weight of more than 150 kg.
Important! The maximum temperature of hot water is limited to 65-70°C, so it is strictly forbidden to pour boiling water into the drain outlet. Even if the temperature shock does not lead to cracking of the housing, such a cleaning procedure leads to a violation of the tightness of the joints.
In private homes, the most convenient way to complete a shower will be a vertical drain with a standard siphon size. For an apartment shower, the option with horizontal drainage in the floor is the only possible option for arranging a floor drain.
The design of a horizontal type shower drain has a minimum installation size of 60-90 mm. For example, the Alcaplast linear shower drain requires only 62 mm of height for installation.
But even this size is often not enough to mount and install a receiving device with a siphon and a combined valve in the floor. You cannot cut the concrete ceiling. When trying to cut floor slabs in the floor of a shower room, as a rule, craftsmen simply run into steel reinforcement. You have to lift the base or install a heating system in the floor. For the shower compartment, a warm floor becomes especially valuable during the cold season.
From the history of shower drains
There is no need to think that shower drains and trays are a new invention of mankind. In fact, drains came to the attention of the public and appeared in stores with the fashion for showers in apartments and houses. Previously, drains and shower trays were talked about only in the mention of public showers in swimming pools, bathhouses, and showers at work.
No need to think. That these ladders have gone into oblivion. They are actively used only not in apartments. Although I am sure that in dormitories and communal apartments, similar drains may remain in the showers.
Features of installation and use of shower drains
For a country house, installing a heated floor in the shower is mandatory. Using a circuit laid in the floor under the tiles, you can warm up the shower room and communications; during cold weather, a warm floor guarantees the normal condition of the seals of all rubber gaskets of the drain.
Shower drain design
In addition to the method of water drainage and the design of the water intake hole, floor drains for shower cabins also differ in the design of the valve system. Based on the design of the locking device, shower drains are divided into:
- Systems with a hydraulic shutter arranged according to a coaxial circuit. The receiving pipe is lowered into a siphon cup filled with water. As the water flows from the shower cup, it fills with water, which, overflowing the edge, flows through the pipe into the sewer system;
- Dry seal systems. In addition to a small hydraulic valve, the design is equipped with a membrane or flap that can block the discharge into the sewer under the influence of weight - liquid pressure or water temperature.
The operating principle of such a device is quite simple and universal. With regular use of the shower, the siphon system of the drain works according to the usual pattern. The water level in the water seal is relatively low and is only 35-40 mm. If the shower is not used for a long enough time, the water in the water seal gradually disappears due to the vacuum in the sewer system.
Important! As the water leaves, the rubber membrane is unloaded, which rises and activates the blocking flaps. When the shower drain is filled with water, the system returns to its original state, and the operation of the water seal resumes in its previous mode.
The most advanced shower drain systems with bimetallic plates operate on the principle of a thermal relay in an electric kettle. As soon as the heated floor is turned on, or warm water enters the drain, the metal membrane warms up to operating temperature and opens the drain valve. Water flows freely into the sewer system while the heating is operating.
As soon as the metal of the regulator has cooled, the entrance to the pipe is automatically closed. Thus, the entrance to the sewer is cut off every time the shower is not used for several hours. This system allows you to completely avoid squeezing water and gases out of the siphon container into the shower.
In addition to membranes and bimetallic plates, foam floats are used to drive blocking flaps, as is the case with the Alkaplast linear shower drain above. The water supply to the waste pipe is carried out through two side windows. While water from the shower fills the valve tank, the floats float freely in the tank. As soon as the water level in the siphon has dropped, the floats settle and close the windows into the sewer system.
A typical representative of devices with a dry seal is the Viega 58 shower drain.
A receiving opening with a cross-section of 100 mm allows for the intake and drainage of water at a rate of up to half a liter per second. The exhaust pipe measures 40 mm and can be swiveled at an angle of up to 20°. The installation height or planting depth of the drain bowl is 75 mm.
Arrangement and installation of a drain structure in the concrete floor of a shower stall
At the initial stage of installation, you will need to draw up a layout of sewer pipes with a measurement of the height of the entrance window of the tee through which the shower drain system will be connected to the sewer.
Before the concreting process begins, the drain system must be assembled “in rough form” and connected to the tee for discharging water into the sewer pipe. At this stage, it is important to set the correct three-degree drain slope and measure the height at which the drain opening is located.
Based on the calculated height of the ladder grid, all other work on concreting, insulation and waterproofing will be carried out. We subtract the thickness of the EPS insulation and two layers of waterproofing.
After laying the EPS sheet in the shower and concreting the screed at the level of the disc flange, we mount the drain body and lay the first layer of waterproofing. We align the grate and the ladder well horizontally and vertically, respectively. Next, you need to lay the surface waterproofing of the shower. The canvas is carefully glued to the surface of the concrete and to the walls of the shower stall so that there is no slightest wiggle or peeling.
In the upper part of the neck, a hole is cut in the insulation for laying the lid with a grill. The diameter of the hole in the blade is cut to a slightly smaller diameter than the diameter of the rubber seal. Next, the upper part of the ladder, the decorative grille, is installed and carefully tightened to select the gap in the seals.
Then the second layer of solution is poured. We select the level according to the height of the protective grille of the inlet opening, so that the tiles laid on the floor of the shower stall are level with the drain. After 4-5 hours, use a building level and a wide spatula to profile the concrete surface so that a drain slope of 1 cm per meter of normal length is formed on the concrete.
We initially lay the tiles on the bottom of the shower “to dry” and trim the edges so that the gap between the square of the grate and the edges of the tile is 0.5-0.7 mm. After laying the tiles, the gaps are filled with sealant, and the seams between the tiles are treated with waterproof mastic to match the color of the shower floor.
Two types of shower drains
Some sellers distinguish between two types of shower drains. They carry out this division according to the design of the ladder:
1. The first type is a standard ladder. It is quite compact, shaped like a barrel or box. The drain hole of such a drain is small, round, less often square.
2. The second type of drain is called a shower tray. It lives up to its name. This device has a clear length, is shaped like a rectangular tray with a beautiful decorative lid.
Two shower drains and one shower tray
There are two types of ladders, in addition to their appearance:
- Installation method (there is a frame on legs);
- Increased lifting height (the siphon of the tray is much larger);
- Drain capacity. For trays it is much higher.
- Price. Shower trays (linear drains) are fundamentally more expensive (prices below).
Where to choose and buy a shower drain
In our online store www.SantehDom.by you can find a suitable shower drain of any type, from small point models to long shower trays with different capacities. In addition, you can buy a shower drain from us with free delivery throughout Belarus. And if you place an order from 20:00 to 9:00, then you are guaranteed to receive a 5% discount when purchasing over 200 rubles.
Link to the “Shower drains” section in our catalog - https://www.santehdom.by/trapy/
Good luck with your shopping, if you have any additional questions, we will be happy to advise you by phone: +375 (44) 77-914-77 and +375 (29) 77-914-77 or online chat.











