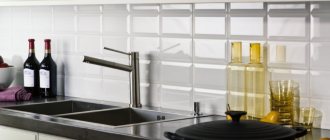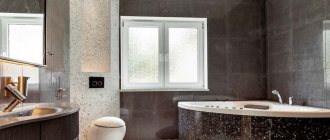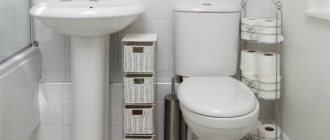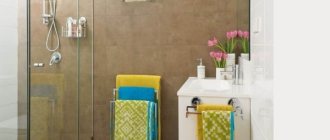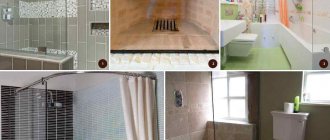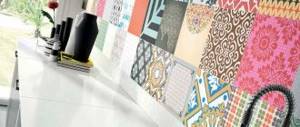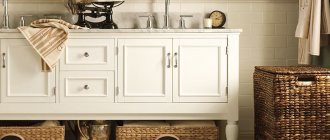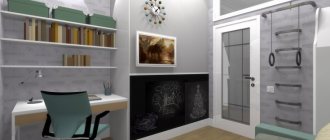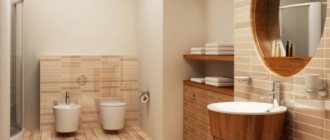Residents of panel and brick multi-storey buildings are mostly dissatisfied with the size of bathrooms and toilets. People living in Khrushchev-era buildings suffer the most from overcrowding, because in old buildings the bathroom and bathroom are very cramped and impractical spaces. The problem of missing square meters can be solved by changing the internal structure of the apartment. Simply put - with the help of redevelopment.
Design project
High-quality bathroom remodeling is impossible without a carefully developed design project. Today there are a large number of specialized computer programs with which you can recreate the desired appearance of the bathroom and toilet. In this case, special attention must be paid to the location of the ventilation shaft, sewer riser and electrical wires. If all these nuances are taken into account, there will be no problems with installing plumbing fixtures and artificial light sources.
If you do not have the opportunity to independently model the future interior, you should contact specialists.
Important nuances
Combining a bathtub with a toilet is not possible in all cases. For example, if a large number of people live in your apartment. Otherwise, this may cause queues. Therefore, in such cases, it would be preferable to leave two separate rooms.
Moreover, take into account the fact that when combining it is necessary to ensure high-quality sound insulation from the kitchen side. Otherwise, unpleasant odors, tank drainage, etc. will constantly penetrate the kitchen.
The advantages of a combined bathroom
Many experts argue that the greatest functionality of a sanitary unit with the maximum degree of comfort is achieved when the toilet and bathroom are located in the same room.
- The main advantage of a combined bathroom is its increased usable area. Additional square meters can be used both for installing your favorite plumbing fixtures and washing machine, and for installing various kinds of shelves and drawers designed for storing personal hygiene items. There is room for additional plumbing equipment and a laundry basket.
- It is easier to place plastic pipes and water meters in a combined bathroom.
- Work related to cleaning the premises is easier to carry out in a combined bathroom, because eliminates the need to move from one room to another.
Advantages and disadvantages
The main advantage of this solution is the increase in usable area. After all, this makes it possible to install a washing machine and other plumbing fixtures. Moreover, it becomes possible to install a shower cabin by removing the bathtub. Or, conversely, install a large corner bathtub. Among other things, increasing the area makes it possible to use design skills by making niches in the walls. It also becomes possible to completely hide water and sewer pipes.
As for the disadvantages of this solution, a combined toilet and bathtub can create inconvenience in their operation, especially if your family is large. And if people of retirement age live in your apartment, then for them such changes will seem like a real disaster. Therefore, think about and discuss such redevelopment several times.
Redevelopment methods
There are several methods for remodeling the combination of a toilet and a bathroom.
- Consolidation without affecting the corridor. This involves the complete dismantling of the partition between the bathroom and toilet.
- Consolidation with extension to the corridor. In this case, the expansion goes towards the living area.
Before and after
In some houses, sewerage, ventilation and water supply risers are placed in the partition. While it is possible to solve the problem with the latter, moving the sewer riser and ventilation is unrealistic. In this case, you shouldn’t even think about redevelopment.
Disadvantages of a combined bathroom
- For families with 3 or more people, using a shared bathroom will bring some discomfort. The more people live in an apartment, the greater the likelihood of a queue to the toilet or shower.
- Another significant disadvantage of combining a bath and toilet is the mandatory coordination of the redevelopment project with a number of government agencies. In other words, in order to legalize the redevelopment, you need to collect the necessary list of certificates and documents and submit it to the authorized bodies for consideration.
Design secrets
Combining a bathroom and a toilet room will not provide many additional square meters. To visually increase the area of the room, you can use the following tricks:
- walls and floors should be in light colors and have an identical pattern or design;
- glossy ceiling expands the space;
- compact furniture saves meters;
- built-in lamps add coziness;
- doors can be made sliding;
- cabinets and shelves made of glass will make the bathroom “airy”.
Combining a bathroom with a toilet in a panel house is a responsible task that takes a lot of time, effort and money. In case of uncoordinated work, an administrative fine will be imposed on the apartment owner. You should take care of the legality of the redevelopment in advance.
If pipes burst or another emergency occurs in an apartment with an illegal redevelopment, and the neighbors’ living quarters are damaged because of this, then all responsibility and reimbursement of expenses will fall on the shoulders of the homeowner.
Repair work to combine the bathroom
The features of the redevelopment directly depend on what project the building was built according to.
In a Khrushchev brick house, options for remodeling a bathroom may be as follows:
- Unification of the bathroom. To complete this task, you must dismantle the wall separating the toilet and bathroom. The brick that made up the wall can be used to block one of the doorways. After this, water pipes and plumbing fixtures are moved or replaced, and additional plumbing equipment is installed. Next comes the turn of finishing work.
- Expanding the bathroom area by reducing the kitchen space. This option involves performing work related to dismantling and moving the brick wall between the bathroom and kitchen. Next, perform the actions described in the previous paragraph.
In a typical panel house, combining a toilet with a bathroom is more difficult. This is explained by the fact that the interior walls consist of a reinforced metal frame and building plaster. Dismantling such a panel partition is impossible without the use of an angle grinder.
During this work, a large amount of construction dust is generated, so before dismantling, it is recommended to cover all furniture and household appliances with a special protective film. In this case, only metal rods should be sawed, because When cutting gypsum, the volume of dust increases many times over.
Similarly, in a panel multi-storey building, you can dismantle the ceiling and install in its place a suspended structure of any complexity. In this case, it is necessary to preserve the ventilation shaft and air cushion.
How to do a redevelopment with your own hands
Many people living in panel houses are dissatisfied with the size of the toilet and bathroom. As a result, a lot of questions arise that come down to combining bathrooms. That being said, most people have a legitimate question about where to start. First of all, you need to find out whether the partition in your house is a load-bearing wall, because if it really is, then you can even forget about combining it. After this, you need to measure in detail all the clean dimensions of the premises and draw up an approximate diagram of what you want. After this, you need to proceed to coordination issues.
To perform the merger itself, step-by-step instructions are provided that describe all the necessary steps. Let's assume that permission has been received, now let's begin the actual work of unification:
- If your partition is not a load-bearing wall, then you can safely begin to remove it. Such work is carried out using a hammer drill and a special chisel. In addition, some people also demolish the wall where the entrance to the toilet and bathroom were located, adding a corridor to the bathroom that led to the kitchen. At the same time, I make the entrance to the kitchen through the room.
- When everything is demolished, it is necessary to create a separate entrance, and cover everything unnecessary with bricks.
- Very often, with a separate bathroom, there is a coil located along the wall that will need to be demolished; in this case, you need to be prepared to re-route the water risers in your bathtub in order to move it to another place.
Repair work to disconnect the bathroom
The separation of the bath and toilet can be done in different ways. The most drastic method is to erect a full brick wall between them. It must be taken into account that in the case of construction of interior flooring, you need to:
- Perform all actions necessary to create a design project and its approval.
- Relocate water pipes, water meters and plumbing fixtures.
- Cut out a doorway for one of the newly formed rooms.
Fortunately, such drastic measures can be replaced by one of the many design solutions that will be discussed below.
- Installing a decorative wall or glass panel is a great example of creating a spatial area. In this case, the size of the wall can vary depending on the wishes and preferences of the apartment owners.
- A folding portable screen combines all the advantages of a functional piece of home furnishings and a spectacular attribute of a modern interior. The obvious advantages of a portable partition are high mobility with minimal loss of usable space in the room.
- Proper arrangement of furniture and plumbing equipment in some cases allows for zoning of the bathroom without carrying out repair work.
To complete the information perception, we suggest looking at photos of design options.
When it's prohibited
In some cases, remodeling a bathtub and toilet in a panel house is unacceptable:
- expansion in the area of living rooms;
- entrance device from the kitchen or living room;
- increase without waterproofing device;
- reduction or dismantling of ventilation ducts.
Ventilation ducts and plumbing closets are common property, and in order to remove them, the consent of at least 73% of the residents of the house is required. Obtaining such permission from neighbors is often quite problematic.
If the partition wall between the bathroom and toilet rooms is load-bearing, then combining the premises is strictly prohibited, as this may provoke the collapse of the apartment building.
