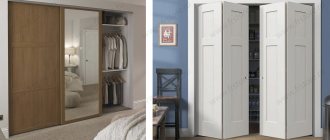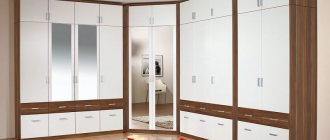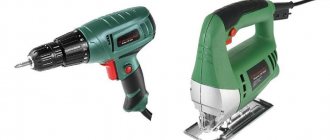One of the important issues that needs to be decided when ordering a new kitchen concerns the height of the hanging cabinets. Should they be tall or can they be made small? Do tall cabinets have to reach the ceiling? In what case should you not do this? Let's figure it out.
First of all, it should be noted that the height of the upper cabinets is a matter of taste and personal preference. Much depends on the style of furniture, the size of the room, and the design of the ceilings. But it’s still worth admitting that a small gap between the cabinets and the ceiling looks quite ridiculous - like a flaw or an omission. Therefore, although this is a matter of taste, the rule is formulated by itself: either the distance should be decent, or there should be none at all.
These cabinets are begging to be taller. Why this small gap?
The distance from the cabinets to the ceiling is logical
And here it is illogical
Why is this distance between the cabinets and the ceiling?
Why not make these cabinets go all the way to the ceiling?
That is, yes - raising cabinets to the ceiling is not at all necessary. But then it is better to make them low, leaving at least 30-40 cm of free space above them. It looks beautiful and... logical.
Upper kitchen cabinets to the ceiling: pros
1 . Fashionable. Yes, this is a trend now. In new design projects, kitchens that do not reach the ceiling are becoming increasingly rare (when it comes to rooms with a standard height).
2. Clean. Dust does not accumulate on cabinets that reach the ceiling. They do not need to be wiped from above by jumping on chairs, tables or stepladders.
3. Order. There is no temptation to clutter the top of your cabinets.
4. Slim and graceful appearance. It is believed that elegant kitchens with a classic design should go right up to the ceiling. In this case, a small gap between the cabinets and the ceiling is usually formed by a cornice that encircles the perimeter of the room.
5. Additional storage space. The higher the cabinets, the more useful shelves and drawers there are. This is especially true for small kitchens. But even in large ones, additional storage space is rarely superfluous.
Dimensions of base cabinets
Standard sizes of base cabinets
How tall is the hostess - this should be taken into account when designing a headset. This affects how convenient it will be when using the modules.
The correct height of kitchen cabinets, tested for the ease of performing various actions while cooking
- The height of the floor cabinets, according to standard dimensions, is 85 cm. Depending on the height of the base (its standard is 10 cm), it is made larger or smaller.
Height of kitchen cabinets from floor
Depth of lower kitchen cabinets
All cabinets should be the same, only this way the interior will truly become harmonious
Taking into account the area of the room and focusing on the standards, arrange the kitchen of your dreams, where you will be in a good mood cooking, spending time with friends and family over a cup of tea.
Upper kitchen cabinets to the ceiling: cons
1. Higher price. It's simple: the larger the cabinets, the greater the volume of materials used and, accordingly, the higher the final cost.
2. Difficult access. The very top shelves and drawers can be difficult to reach. Therefore, they are often empty. However, it cannot be said that the upper tiers of furniture take up space in vain, because they perform one of their main functions - decorative.
3. Insufficient level of convenience and ergonomics. To get something from the highest level, you need to stand on a chair, stool, or stepladder. Having to constantly get on and off the “lifts” is not much fun. In addition, it may not be safe.
4. Visual overload. Even in a large kitchen, if there are a lot of upper cabinets, a “refurbishment” effect can occur. It will seem that the cabinets have literally taken over the space. This, of course, will not add comfort to the interior.
For a compact kitchen, such “re-cabineting” is more dangerous - the room will become even more cramped, oppressive, and similar to a pencil case. This is especially noticeable if the cabinets are equipped with dark fronts.
Here's a paradox: a small kitchen needs additional storage space, but at the same time you want to maintain at least some semblance of space in it. We have to maneuver and look for compromises.
Kitchen cabinets to the ceiling: when are they appropriate and when are they not?
The leading aspect is the height of the room . If it is 240 cm or less , you can order standard cabinets up to the ceiling without hesitation.
With a kitchen height of 240 to 300 cm, the cabinets can be made either high (to the ceiling) or low. But we remember that it is better to leave a larger distance from the cabinet to the ceiling (from 30-40 cm).
If the room is higher than 300 cm , you should not raise cabinets to the ceiling. This design will look too bulky and unnatural. And it will be almost impossible to use the cabinets, then what’s the point? No benefit, no aesthetics.
If the ceiling is decorated with beams, coffers or other decorative elements, cabinets resting against it can cause visual confusion and create unnecessary asymmetry. The beautiful ceiling should not be touched; it would be better if the cabinets were lower.
But this does not apply to simple and smooth ceiling tiers. If the ceiling above the work area is slightly lowered, the top of the cabinets can be rested against it.
When developing the design of a new kitchen, it is worth taking into account the individual characteristics of the owners. Including their age. So, if the kitchen is intended for older people, you should not make very tall cabinets. The need to climb benches and ladders at an advanced age can cause injury.
How to assemble a kitchen with your own hands correctly?
Before you start assembling the kitchen set, you need to consider some points:
- The growth of the hostess.
- Ceiling height.
- Height of cabinets.
- The distance between the bottom edge of the cabinet and the surface of the countertop.
The housewife spends most of her time in the kitchen. She has to use the headset when preparing food and setting the table before eating. Therefore, the main argument when choosing the height of placement of hanging cabinets is the height of the hostess. It is recommended to use the following proportions between the height of the hostess and the distance from the floor to the lower edge of the hanging structure, with a standard tabletop width of 600 mm.
Examples of what height to hang kitchen cabinets:
At what height should you hang kitchen cabinets?
Height up to 1 m 78 cm, the bottom of the cabinet is at least 1 m 55 cm from the floor.
Height up to 1 m 85 cm, the bottom of the suspended structure is at least 1 m 60 cm from the floor.
Height from 2 m, the bottom of the hanging cabinet is at least 1 m 75 cm from the floor.
The height of the apron or tile above the countertop is also taken into account. In any case, the bottom edge of the cabinet should overlap the backsplash or tile by at least 1 cm. Hanging cabinets are attached using hooks and loops, which are usually included in the kitchen set. If the set has high hanging structures, then you need to make a choice yourself, what is more important: position the cabinet low or provide sufficient distance between the cabinet and the tabletop.
The countertop and hanging cabinet should be located at a distance of 55–60 cm. This space is enough to install an electric meat grinder, coffee grinder, bread maker, microwave and other household appliances.
Kitchen cabinets to the ceiling: implementation options
If the height of the room is 240 cm , you can hang standard cabinets. They will be neither too tall nor overly bulky. The joint can be decorated with a cornice if desired.
If the kitchen is higher than 240 cm (but not higher than 270 cm) , you can go one of two ways. First: hang the cabinets slightly below the ceiling, covering the remaining distance with a decorative front panel and, if desired, a cornice. The top edge will thus be purely decorative, without functionality.
The second way: order upper cabinets in two tiers. Or, in other words, double.
The design options for the double top are varied:
1. Both levels are equal in height;
2. The first level is higher than the second;
3. The facades of both levels are blank;
4. The facades of the first level are solid, the second are glazed (lighting would be appropriate here) or vice versa;
5. Both levels are the same depth;
6. The second level is deeper than the first. In other words, the top of the kitchen is equipped with a mezzanine. The lower level has a standard depth (30 cm), and the depth of the mezzanine can be increased to 60 cm.
When choosing the last option (kitchen with mezzanine), do not forget about ergonomics: deep mezzanines should be located higher than the height of the owners.
If the room is higher than 270 cm , you will have to order a two-level top. But if this design is not to your taste, there is still a way out.
This solution is suitable not only for a high room, but also for any other. To avoid leaving space above the cabinets, you can simply lower the ceiling. Or rather, mount the box above the work area and rest the cabinets against it. Kitchens of this type are also called built-in.
When ordering a kitchen with a two-level top, make sure that everything is more or less symmetrical. Tall cabinets with asymmetrical doors can create clutter and create visual chaos.
At what height should kitchen cabinets be hung?
You need to immediately decide what will guide you when deciding at what height to hang kitchen cabinets: normal or convenient. If the first, then everything is simple. According to the standards, wall cabinets should be located at a height of 0.45 - 0.55 m from the working surface of standing cabinets. This distance is calculated for reasons of convenience when positioning and working with kitchen appliances. Fifty centimeters is enough to, for example, place a food processor or multicooker on the table and use it freely: open and close the lid, immerse food in it, etc. In addition, steam from operating electrical appliances (kettle, multicooker, steamer, etc.) will not damage the coating of wall cabinets.
It seems that everything was calculated correctly, but one point was not taken into account: the height of the kitchen owner. After all, the height that is convenient for a short housewife is absolutely unacceptable for a tall woman. Therefore, in this case, you should be guided by the principles of convenience and comfort. Based on them, hanging drawers must be placed in such a way that the bottom shelf is located at the owner’s eye level. It is on it that it is customary to store what should be at hand, and therefore access to these things should be elementary.
Ideally, access to the shelves above should also be convenient, without the use of any additional items: chairs, stools, stands, etc. But this is ideal. In fact, in small kitchens, in order to rationalize the kitchen space, hanging shelves are installed under the ceiling in order to accommodate the maximum possible number of items. In this case, it is absolutely impossible to make access to all shelves comfortable, but getting as close to this as possible is the main task of the designers.
The situation is different with corner kitchen cabinets.
At what height to hang corner kitchen cabinets? The situation is a little different with corner kitchen cabinets. In the case of them, experts recommend not reducing the height above the table top to less than 60-65 cm. This is due to the fact that the depth of such cabinets is usually greater than wall cabinets, and therefore for ease of use it is necessary that there is clearance between The bottom of the hanging drawer and the standing table top were quite large. This will protect your use of these cabinets (you won’t hit your head on the edge of the wall drawer) and make using them comfortable. In this regard, it is recommended to align all wall cabinets in the kitchen to this level. How to arrange kitchen cabinets for dishes Utensils are an integral attribute of any kitchen and every housewife has a lot of them. How and where is the best way to place kitchen utensils so that they are at hand, but not in front of your eyes?
In this case, the following will come to the rescue: display cabinets; sideboards; wall cabinets with glass doors; corner cabinets; buffets. Each of these elements of kitchen furniture will serve you well when storing one or another type of dishes. For example, a corner cabinet (both standing and wall-mounted) is most suitable for storing pots and pans.
For storing pots and pans Such cabinets are very spacious and, as a rule, do not have transparent doors, which will help hide all the utensils from view. Sideboards and cupboards are used for storing table glass and services that will delight not only the owners, but also their guests with their appearance.
Sideboards and buffets Display cabinets and wall cabinets can significantly save space in the kitchen and at the same time look stylish and modern.
Display cabinets Basic tips for hanging cabinets At what height to hang it is already clear, all that remains is to carry out the work of hanging the cabinets.
Use only high quality fastening materials. Our tips will help you with this: When hanging cabinets (especially those planned for storing dishes), you must use only high-quality fastening materials. Do not use dowels or wooden choppers (this is the last century), but use anchor bolts (they are reliable!). Cabinets should not be hung on a plasterboard wall. When purchasing a kitchen set, be sure to pay attention not only to the width and length of the countertops, but also to the height of the wall cabinets (in case your ceiling height is not enough to accommodate them). Remember that only correct installation of wall cabinets will eliminate the possibility of them breaking.
How to raise old standard height cabinets to the ceiling?
And for such cases, methods have long been found.
1. Hang the cabinets from the ceiling, decorate the joint with a cornice. Place open shelves under the cabinets to balance the composition.
2. Mount a decorative (front) panel on top of the cabinets up to the ceiling, covering the joint with a cornice. Ideally, the panel should be the same color as the facades.
3. Build an upper level in the form of mezzanines, cubic cabinets or open shelving.
Extended and painted
Extended and painted
If you're planning a kitchen remodel without changing furniture, take these ideas to heart. Simple techniques will allow you to give a new look to your boring headset.











