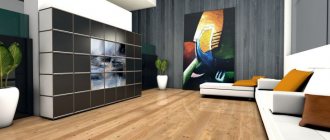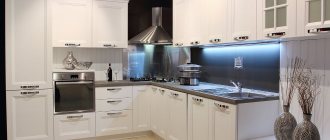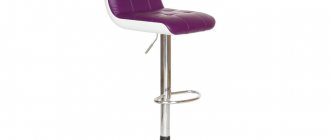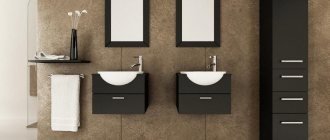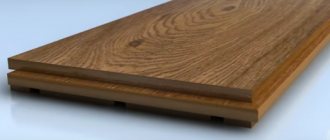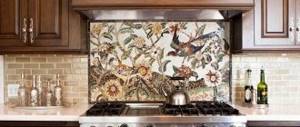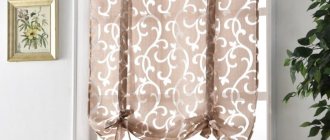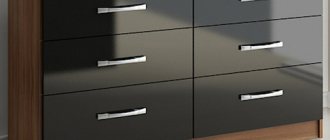The modern construction market is saturated with a huge number of different types of faucets, sinks, sinks, bathtubs and toilets, differing in size, color and design. However, despite the apparent diversity, plumbing fixtures can be clearly divided according to functionality and method of connection to pipelines. On the pages of the site we will not touch upon the topic of choosing plumbing equipment from a particular company and their design differences, but will focus only on the most common methods of connecting them to pipelines.
Plumbing fixtures should be installed after installation of pipelines and complete readiness of all construction and preparatory and finishing work, i.e. before finishing the premises. Before installing the devices, water supply connections must be made ending with water sockets with a 1/2-inch internal thread or elbows, tees, couplings or manifolds with the same thread for connecting faucets or other types of water taps to them. The distance between the axes of cold and hot water outlets for wall-mounted faucets must be strictly 15 cm. Sewer outlets for toilet bowls must be made of pipes or shaped fittings with a diameter of 110 mm, outlets for sinks, sinks, bathtubs and showers should be made with a diameter of 50 mm, outlets for washing machines and dishwashers can be 40 and 32 mm depending on the type of unit. In this case, it is better to make the same type of outlets with a diameter of 40 or 50 mm, since today you have one washing machine, tomorrow you may have another, and manufacturers of washing machines supply the drain hoses of their products with adapters for these drain diameters.
All sanitary fixtures are installed strictly according to level. The height of their installation is regulated by regulatory documents. The permissible deviation in dimensions for all free-standing devices is 20 mm.
table 7
It is advisable to install sewer outlets and water supply lines (apartment pipelines) with already purchased plumbing equipment: sinks, sinks, faucets, siphons, etc. This is especially true for closed pipelines hidden in a wall or floor structure. If an open pipeline can be “tweaked” when installing equipment, then with a closed one this will be extremely problematic. With today's development of chemistry, in particular, means for cleaning sewer pipelines, as well as with technological methods of connecting pipes and fittings, a modern pipeline looks like shown in Figure 35. That is, only water sockets and the socket of the sewer pipe are visible from the wall or floor, everything else the pipeline is hidden in the wall or behind a false wall. With this installation of pipelines, bulky plumbing equipment: toilets, bathtubs and showers, as well as all kinds of furniture, can be moved close to the walls.
Rice. 35. Socket for connecting plumbing fixtures
However, hidden installation also requires a more precise location of water outlets and sewer outlets. For example, installing a washbasin in a bathroom with a wall-mounted faucet requires the presence of the sink itself and a siphon to it. The outlet from the siphon immediately goes into the wall, which means you need to, at a minimum, know the depth of the sink and the height of the siphon in order to mark the place where the sewer pipe exits the wall. According to the standards, the mixer must be 200 mm higher than the edge of the sink; water sockets must come out of the wall here. If you can decide on the installation of a sink and faucet without purchasing a sink using the table above, then it is quite difficult to do this with the outlet of a sewer pipe: sinks are made of different depths, and siphons of different heights. And another case, suppose that instead of a wall-mounted one, you want to install a faucet on the sink that is attached directly to the sink shelf. The situation is changing dramatically. Connecting the faucet to water sockets located above the sink will be extremely unaesthetic. In this case, the water outlets should be below the sink (Fig. 36). Moreover, at such a height that the back shelf of the sink does not interfere with connecting the mixer to them and that the length of the liner supplied with the mixer is sufficient. Well, if these are flexible hoses, you can throw them out and install longer ones, but what if these are brass or chrome-plated tubes supplied with the mixer? Of course, it is possible to extend the branded line of an expensive imported faucet with flexible hoses, and it will work for many years, but this is somehow wrong, it’s like attaching a bumper from a Zaporozhets to a Mercedes: it will go, but they will laugh at you.
Rice. 36. Example of connecting a sink
Thus, with high-quality work and hidden installation of pipelines, it is necessary to accurately mark the outlets of water outlets and sewer outlets for the existing plumbing equipment. For automatic washing machines, the recommended water drainage is located at a height of 80 cm (although options are possible here); the water connection is not regulated, but is done at approximately the same height.
If lower requirements are imposed on the quality of work, then the water outlets for faucets installed on the appliance shelf and sewer outlets can be made lower, for example, 30–50 cm from the floor, and the water supply and drainage can be made with flexible hoses and a corrugated sewer pipe . To install wall-mounted mixers, you should follow the standards given in the table above and on
Standards for the placement of plumbing equipment and appliances
There is a proposal to add to this topic ONLY PARAMETERS and DIMENSIONS for the installation of plumbing equipment, the height of water outlets, sewerage for various devices, as well as distances, dimensions and technical maps for outlets and drains for various appliances .Article on the topic “First steps towards future comfort”
Bath and shower.
To ensure that the use of plumbing does not cause inconvenience, it is necessary to ensure free access to all equipment, providing a certain free space around each item. This space in front of the bath or shower should be at least 70 cm (so that after water procedures it is convenient to go out and use a towel). The bathtub is usually placed on one side close to the wall, although, if space allows and there is an option for connecting the necessary communications, it can even be located in the center of the room. To save space, it is recommended to use a corner shower stall. Shower faucets are installed at a height of 1.2 m, and shower nets - 2.1-2.25 m (from the bottom of the net to the bottom of the tray). It is better to install towel rails so that they can be easily reached from the bath or shower. If the room has a window, then the bathtub should be located at least 1.3 m below the level of the window sill, and it is advisable to tiled the window sill itself and ensure condensate drainage. In this case, the mirror is placed to the right of the window or under it.
Toilet and bidet.
SNiP 2.08.01-89* “Residential buildings” defines the minimum dimensions of a bathroom - at least 0.8 m in width and 1.2 m in length.
There should be at least 60 cm of free space in front of the toilet and bidet, and at least 40 cm on both sides of the center line of the toilet. If these plumbing fixtures are located nearby, then the distance between them can be slightly reduced (since they are unlikely to be be used simultaneously). The average length of a toilet is 60-65 cm. Flush tanks in “English” toilet models are usually mounted at a height of 1.8 m (to the bottom of the tank). Wash basin
. The space in front of the washbasin should be 70 cm wide and 110 cm long (so that two people can easily stand side by side in front of it). If there are two washbasins in the bathroom, then the distance between them (along the axis of the mixer) should be at least 90 cm. However, you should be aware that double models with a width of more than 1.2 m are inconvenient for simultaneous use. It is better to install two separate washbasins - with a towel holder between them and a side table, or with a table between the washbasins and towel holders on the sides. The optimal installation height of the water bowl from the floor level is 80 cm (for sinks with an individual mixer) and 85 cm (if there is a common mixer with a long spout for a washbasin and bathtub).For convenience, a mirror, shelf or cabinet above the sink is mounted at a height of 135 cm from the floor. In this case, the most suitable height of the mirror itself is 45 cm. However, these figures are average; the installation location of cabinets, mirrors and other accessories should be chosen taking into account the height of all family members using the bathroom.
Foreign standards.
The regulations for the location of sanitary equipment in all European countries are quite similar. For example, the German standard DIN 18017 recommends installing a washbasin at a height of 80-82 cm from the finished floor. Our SNiP 3.05.01-85 “Internal sanitary systems” determines the height of the washbasin in residential buildings in a similar way. American standards developed by the National Kitchen and Bath Association (NKBA) differ slightly from those adopted in Europe and are measured in inches (1″ is equal to 25.4 mm). Thus, washbasins in the USA are prescribed to be installed at a height of 30-32″, a mirror - at a maximum height of 40″ (from the floor to the bottom edge). The width of the bathroom from the central axis of the toilet to the wall should be 18″, the minimum space in front of the bathtub should be at least 30″, and in front of the shower – 36″. The mounting height of the shower mixer is 38-48″.
Standards for installing plumbing equipment in Asian countries, in turn, operate with much lower numbers, which is quite consistent with the anthropometric parameters of the population.
For a shower cabin with a tray and for a bathtub, the level of the 50mm sewer pipe from the wall should be 60mm (from the level of the floor tiles to the axis of this pipe) above this value, anything higher than this means the height of the podium begins
For washbasin = 530-550mm
For an attached toilet = 180-190mm (depending on the model)
For wall hung toilet=220-240mm
For a kitchen sink without a chopper = 300-450mm
For kitchen sink with chopper=300-400mm
For washing machine and P/M machine =600-700mm
These are common standard values, but with the current variety of manufacturers and models, before laying pipelines, it is necessary to request a technical map with installation dimensions from the seller, and only then proceed to laying pipelines and water supply and sewerage. If nothing unusual is expected, then follow given sizes.
Almost all faucets go on sale with clear instructions for their installation. The standard installation parameters are indicated there and the procedure is listed. If for some reason there are no instructions, you will have to figure out some issues yourself. One of these is the installation height of the shower faucet.
It is necessary to think through and calculate the distance of all plumbing equipment so that bathing procedures do not cause inconvenience to all family members. After all, all people are of different heights. But still some standards exist. Moreover, in different countries they can differ significantly from each other.
So if you need to calculate the distance from the tray in the shower stall to the shower head, it should be 2-2.1 m. If you calculate from the floor covering, then 2.1-2.25. Many people prefer to install the shower not at one stationary point, but on a rod. Then it will be possible to adjust the height for each user of the shower or bath. The upper edge of the rod is also installed at a level of 2-2.1 m from the floor.
Sanitary standards for the installation height of bathtub faucets
As for sanitary standards, they are unambiguous and laconic in domestic standards and related documents. In domestic premises, for example, in apartments or houses, bathroom faucets are installed at a height of 850 mm from the finished floor above the sink, bathtub or shower, making adjustments in accordance with the following rule. The faucet should be no lower than 250 mm from the edge of the bathtub or sink. In the case when a mixer with a movable gander is installed immediately above two containers, then the largest limiter is chosen, namely: a sink, the level of the edge of which is always an order of magnitude higher than that of the bathtub, even if the latter is mounted on a hill.
If the bathroom is located in medical institutions, in particular hospitals and sanatoriums, the standards change somewhat and the installation height of the mixer should be greater, namely 1100 mm.
If the mixer is installed not above the bathtub, but, for example, in the shower, then in this case the height should be at least 1200 mm above the level of the edge of the product, more precisely, the shower tray. This rule applies both in domestic conditions and in specialized medical conditions.
Such standards are included in document SNiP 3.05.01-85. They differ somewhat from European standards, where the values fluctuate by about 50 mm upward for each indicator. It is also worth taking into account the year of creation of this regulatory document, namely 1985. Since then, many changes have appeared, and in this case it is worth focusing more on European standards, which are considered modern. But we must not forget about the newer document SP 73.13330.2012, in which these installation standards are duplicated.
Modern plumbing
Currently, manufacturers are inventing and producing more and more new models in the struggle for buyers. Modern plumbing is equipped with a set of useful functions that increase the comfort of using the bathroom and toilet.
One of the modern products is a heated towel rail - an excellent device that allows you to quickly dry things and also regulate the level of humidity in the bathroom.
When renovating and designing a bathroom, you should choose plumbing fixtures thoughtfully and competently - then the convenience of using the bathroom is ensured for many years.
Installing a faucet in the bathroom, taking into account the individual needs of apartment residents
If in hotels, hospitals and other public places where the presence of bathrooms (showers) is implied, the standards are always unambiguous, then in everyday conditions they can be treated more loyally. This approach allows you to make life more comfortable and adapted to the needs of the user.
For example, for anatomical features. This is especially true for those people for whom comfort is vital, and specifically: people with disabilities. For them, the position, height and placement of faucets above the bathtub and sink can be selected individually, taking into account the anatomical characteristics of the body. Thus, they can introduce correction factors into planned calculations for installing plumbing fixtures.
However, not only people with health problems require special placement of the mixer. Many people experience inconvenience when using a mixer due to their small or, conversely, rather tall stature. Therefore, the installation height can also be adjusted up or down in this case.
Photos of the best bathroom faucets
Look here: Ceiling in the bathroom: new designs and modern combinations when decorating a bathroom (125 photos)
Did you like the article?
0
2
Determining the installation height of a faucet for a sink, bathtub, hygienic shower
The installation locations of mixers must be determined in advance at the stage of creating a water supply project for the premises. However, a number of details are taken into account, in addition to ergonomic properties, namely, what kind of plumbing fixtures will be used and what are its functional features.
Installation on the sink and above the sink
For example, on a sink in which a mounting hole is provided for the faucet outlet, the connection is made using flexible hoses. The exit to them should be hidden under a cabinet or other decorative element in order to maintain the integrity of the perception of space. In this case, when the height of the cabinet or mount is from 650 to 850 mm, it is placed slightly lower. In this case, the distance between the mixer and the outlet should be no more than the length of the flexible connecting hose that comes with the mixer.
If the mixer is installed on the wall above the sink, you should follow the rules given above, i.e. no lower than 250 mm above the level of the edge of the sink according to Russian requirements, and no lower than 300 mm according to European requirements. But even in this case, it is necessary to hide the pipes.
Faucet height above bath
As for the height at which the faucet is installed above the bathtub, this parameter is determined in a similar way. In this case, the distance from the floor level to the mixer must be at least 850 mm. This norm is taken on the basis that it will be used by the average adult. It is designed taking into account the ergonomics of its use by a person of average height and build. If the user goes beyond such limits, then the norm can be adjusted up or down, provided that the mixer is installed in a private house or apartment, and not in a hotel or other public place.
Installation on the side of the bath
It is quite rare to install faucets on the side of the bathtub, but this is also practiced. In this case, a special hole made in the factory is provided in the bathroom. In this case, the connection to the mixer is made in the same way as for a sink with a mounting hole: in a hidden way using flexible hoses.
Mixers and taps
What is the difference between a mixer and a tap? Everything is very simple - the tap supplies only cold water, the mixer, in turn, supplies both hot and cold water, mixing them together if necessary.
In modern bathrooms, faucets are installed, less often - ordinary taps. Faucets are usually made from durable brass, as well as inexpensive stainless steel.
Brass products are ideal for permanent use in the bathroom.
According to the type of design, mixers are divided into:
- Mixers with two separate valves are a popular option, but not the most convenient. The inconvenience is due to the need to independently turn the valves one by one to adjust the temperature of the supplied water.
- Mixers with one lever and cartridge. Such products allow you to quickly select the appropriate temperature and water flow pressure. At the same time, they are quite durable and wear-resistant. This mixer is easy to install yourself.
- Electronic mixers. Modern devices that automatically regulate and supply water pressure at the desired temperature.
Availability of additional options
To make a shower more comfortable, watering cans in most cases are equipped with additional options, such as:
- Regulation of spray mode. Allows you to change the water pressure yourself.
- Water saving. Allows you to save water by mixing air into the water stream.
- Mineralization. It is created by adding tourmaline, germanium or shungite. The option not only softens the hardness of the water and cleanses it of chlorine, but also releases bubbles that, touching the body, bring a pleasant sensation.
- Backlight. This point is especially important because, in addition to simple lighting, lighting can influence the physical and psychological state of a person depending on the color.
Experts say that there is a whole therapy based on light of different spectrums. So, green color relaxes and calms well, red energizes and gives freshness, and yellow tones the skin and puts you in a positive mood.
- Regulation of water supply, which is performed using a button. This option allows you to escape from the need to constantly monitor the water temperature.
The most expensive is a shower head with lighting, since installing a lighting installation will require the purchase of expensive equipment and the invitation of a competent specialist.
Technical differences between shower heads
Shower heads differ in the method of fastening, shape, material from which they are made and additional options. According to the first classification, there are:
- Stationary watering cans. They, in turn, can be wall or ceiling mounted and, as a rule, are installed in shower stalls.
- Watering cans with flexible hose. Usually they are attached to the edge of the bathtub using a special plug on a faucet, rod, or hung on a rack using a holder.
Today, almost all shower cabins on the market have both stationary (ceiling) showerheads and “handheld” showerheads with a flexible hose.
Classification according to the materials from which shower heads can be made is necessary in order to assess long-term use and their approximate cost.
There are four options here:
- Plastic. This is quite strong material. The shelf life of products made from it is not the longest, so they are the cheapest.
- Metal. Shower heads made from this material combine beauty and long service life.
- Metal-plastic. It is not one material, but the use of the previous two. The body of the nozzle is made of plastic, and the inner part is made of metal (bronze or brass).
- Stone and quartz glass. These are materials that add beauty to the nozzle (gold decor) and ensure long-term use. The price of such a shower head is quite high.
Experts say that it is best to use a shower head made of steel or copper, which, although not cheap, are the most reliable.
