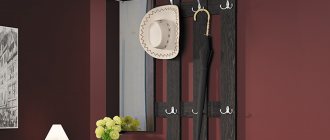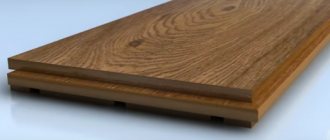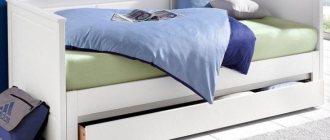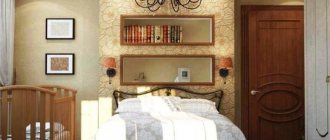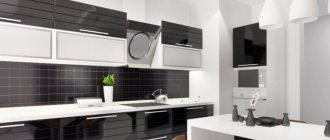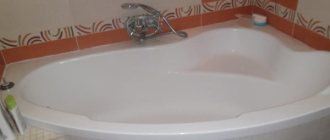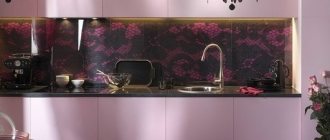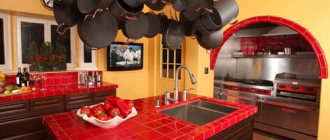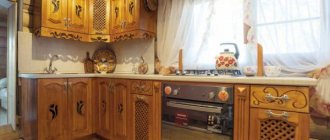Most buyers of kitchen furniture choose corner sets. For small apartments, this model is most attractive, as it allows you to place the necessary equipment, shelves and storage drawers, as well as equip a spacious work surface. Two perpendicular walls are included in the work, and the opposite corner of the room remains completely free and can be used as a spacious and comfortable dining area. A corner kitchen has a lot of advantages and is suitable for most rooms, but still not for everyone: this layout also has its disadvantages.
Advantages
Corner kitchen sets have a significant usable volume and are characterized by high capacity with fairly compact external parameters. In this room, every millimeter counts, so additional shelves and drawers will never be superfluous. The corner module creates a spacious area where you can place special carousel shelves that will allow you to comfortably place useful kitchen utensils, such as cereals or detergents, sponges, rags, napkins. Modern rotating systems are ergonomic and thoughtful, so they save free space and allow you to store many more items in the same area.
The so-called work triangle includes the stove, sink and work surface. Thanks to the spacious corner, these zones can be arranged in a convenient order and thus save time on cooking. In linear sets, the corner is functionally inactive, but thanks to the L-shaped design, every available centimeter is used rationally and increases the level of comfort.
It is also convenient to install a sink in the corner part. Water pipes are usually placed in a corner, so this location is the most logical and correct from an engineering point of view. In this case, the siphon will occupy the farthest, least accessible corner, and the usable area will remain free. According to reviews from owners, corner furniture significantly saves free space, and using such a design is extremely comfortable.
Flaws
In the process of designing a corner module, difficulties often arise, since the surface of the walls is usually uneven and the angle is not straight enough. In this case, it is necessary either to accept an imperfect fit of the surfaces, or to pre-level the walls, and this entails serious financial costs. You can get out of this situation by individually planning the shape of the headset, which will take into account all the unevenness and imperfections, however, this will also significantly increase the cost of the finished set.
A corner sink saves space, but it can also create inconvenience. Some owners of corner kitchen sets note a lack of legroom. According to owners, this becomes a serious problem if any of the family members has an impressive build.
Planning Features
When drawing up a project for a new kitchen and corner kitchen set, you should start with the most important thing: first of all, think about the location of the stove, sink and refrigerator. Place your work area between them. It is best to make the tabletop solid and not divide it into segments with cabinets. High racks and pencil cases are best placed at the edges. If the countertop consists of several separate slabs, you should think in advance about how to ensure a tight connection and buy all the materials necessary for this.
Modular corner kitchens are the most common type of furniture set, so many people order a set without even thinking about it. However, such placement is not universal, as is commonly thought. For example, if the kitchen has a narrow, elongated shape, a linear or parallel layout is more ergonomic. There's also no reason to occupy a corner if all the necessary products and supplies fit comfortably on one side. In this case, there is no reason to overload a small kitchen space with unnecessary details. Before purchasing, you should create a preliminary plan for the arrangement of elements and make sure that a corner kitchen is the most reasonable and ergonomic choice.
Advantages of corner kitchens
The choice of corner placement of the kitchen set is due to a number of advantages of this arrangement of furniture:
- It is quite convenient to allocate one of the corners of the kitchen for the set, leaving straight lines of movement within the space, especially if the doorways, access to the balcony and windows are located non-standardly and at first glance are not entirely convenient;
- the work surface, refrigerator, stove and sink can be arranged rationally and safely in a carefully planned corner kitchen;
- placing an L-shaped set leaves enough space in the center of the room for a dining table;
- you can rationally use every meter of space, including hard-to-reach areas and places with non-standard ledges and niches;
- The variability in the placement of corner kitchen modules allows you to transform the finished set at the customer’s request without additional costs.
The corner layout is good because, occupying two walls and a corner, it provides spacious work surfaces and good storage capacity
By giving preference to a corner kitchen, you usually gain significantly in functionality. A large part of the workspace occupied by furniture will allow you to optimally place household appliances and hide dishes from public view. Many designers agree with customers that a corner kitchen is an example of the best layout.
Corner set
The most common layout option is to install furniture on both sides of the corner along blank walls. This placement is classic and suitable for kitchens of different sizes: both large and compact. Most corner kitchens of economy class are produced in this format.
If there is little daylight entering the room, one of the sides can be placed along the wall with a window. However, this situation can create difficulties: in this case, the heating radiator closes, during the heating season the kitchen will become cooler, and items stored in close proximity to the radiator may overheat and deteriorate.
As a rule, the outer modules are completed with corner segments with open shelves or beveled doors. The upper corner module is usually a shelf between cabinets and is equipped with a narrow door. It is convenient to place carousel shelves in this part.
Set with peninsula
The design of a corner kitchen in this case includes a peninsula that is placed across the kitchen. It is adjacent to the main part of the set and divides the room into working and dining areas. This layout is only suitable for spacious rectangular kitchens or studio apartments. Thanks to the peninsula, several problems are solved at the same time: a comfortable and spacious work triangle is formed, a large room is rationally zoned and is not overloaded with unnecessary details. The peninsula itself can serve as a work surface or a stylish bar counter.
Set with bar counter
Such a furniture set can be L-shaped or U-shaped. In the first case, the corner module is a narrow bar table, sometimes equipped with an upper hanging shelf, and in the second, a full-fledged corner kitchen with a refrigerator and an additional perpendicular segment. Also, the bar counter can be placed not at the edge, but in the middle: in this case, the set has the shape of the letter F. In a small room, it makes sense to plan a bar only when a full-fledged dining group does not fit in the kitchen or is simply not needed. Then having a compact rack becomes a justified and rational solution.
Types of layouts
The placement of the kitchen unit is carefully thought out taking into account the features of the space layout:
- The L-shaped kitchen occupies adjacent walls, creating a corner functional area;
In a corner kitchen, the “rule of the working triangle” is ideally followed. - U-shaped - rationally uses three sides of the kitchen perimeter, with the exception of the wall with the doorway;
- in large rooms, ready-made corner kitchens with an island combine a work surface and storage systems in a separate unit element;
- if desired, in a small-sized kitchen you can get out of the situation by attaching an island to the wall part of the set, transforming it into a peninsula;
- kitchens with a bar counter are found in design projects when combining the kitchen space with the living room.
The bar counter adjacent to the corner set perfectly copes with the role of zoning the kitchen
Module configuration and location
The work triangle consists of the refrigerator, sink and stove. It is most convenient when the sink is located in the middle, and the position of the refrigerator and hob can be different. The distance between the elements should not be too large; it is desirable that the triangle be approximately equilateral. The design of a corner kitchen is ideal in this case. Of course, the room does not always allow you to place the modules in the ideal position, but in a large kitchen you should strive for this.
Straight or beveled corner
The inner corner of the furniture set can be straight or beveled. The beveled version has significant advantages. This design has a simple design, therefore it is durable: the more complex the mechanism, the greater the likelihood that it will break during operation. It is enough to install a couple of internal shelves, and the space will become useful and convenient, and in this case additional components will not be needed. The price for a corner kitchen without unnecessary details and complex fittings will be slightly lower. The slanted modules have a high capacity, and there is enough free space in front of the corner, so using this area becomes much more convenient.
However, beveled corners also have disadvantages. If the size of the corner kitchen is large, it is difficult to reach the far wall, so washing the kitchen apron is quite difficult, as well as getting food out of the cabinets. When choosing this type of headset, give preference to corners that are not too deep.
A right angle is typical for a kitchen in a minimalist design, as it takes up significantly less space. Despite its apparent simplicity, the right angle has a number of hidden features. Access to the interior space is difficult due to its position, so the designers came up with several design options.
The most common option is two front doors that open in opposite directions, like shutters. The rounded shape is also popular: in this case, the door is made in a complex semicircular shape, and the practicality of the design becomes higher. For deep sections, there is a special exhaust fitting that facilitates access to the far corners.
Also a worthy option are drawers with a non-standard corner facade. Please note that some manufacturers hide options for solving the problem from the customer and offer what is convenient for them. Carefully ask the seller about all possible designs and, if you are not offered a satisfactory option, feel free to look for another contractor.
Which kitchen is better, straight or corner?
The kitchen is the place where the family spends a lot of time having breakfast, lunch and dinner together.
In the kitchen they talk over a cup of aromatic tea or coffee. In a word, the kitchen is a separate world in your apartment. Therefore, it would be good if this world was cozy, comfortable and convenient. It's no secret that the comfort of a room largely depends on how the furniture is arranged in this room. If we talk about kitchen sets, then there are two main types of their arrangement - straight kitchen or corner.
A corner kitchen is the most common option for arranging furniture. This type of furniture arrangement is well suited for square rooms. It is based on the principle of creating a comfortable ergonomic space with a triangle of stove - sink - refrigerator. Quite often, corner kitchens are made with a beveled corner, installing a sink in it. Modern corner kitchens often have a modular structure, this allows you to arrange the sections in the order the hostess wants. But it must be taken into account that the working surface of the tabletop must remain solid. A corner kitchen can be successfully placed in a small room; the only contraindication is narrow oblong rooms.
Straight kitchens are the classic arrangement of kitchen units. This is quite comfortable functional kitchen furniture. Installing kitchen furniture in this angle is very suitable for rectangular rooms. This arrangement is suitable for both large kitchens and small rooms. With this design, the refrigerator and sink are located on opposite sides from each other, and in the middle of the set, as a rule, a hob is installed. This allows you to create a very large work surface on either side of the stove. The direct arrangement of kitchen modules makes it possible to decorate the kitchen with original color schemes based on contrast; this will look quite impressive in any room.
Also on topic: How to choose a quality kitchen faucet?
Thus, when choosing one or another kitchen set of a straight or corner design, you must first of all be guided by the size and shape of the room. By following the basic principles of choosing and arranging kitchen furniture, you will create in the kitchen not only a good functional area for cooking, but also a cozy corner for family gatherings.
Corner sink: pros, cons and features
A corner kitchen sink allows you to save useful work surface space. This design is compact in size, can have different shapes and configurations, and be equipped with additional sides and compartments. However, some owners may find this position uncomfortable due to lack of legroom.
Round or oval-shaped sinks are considered optimal, since washing round pots in them is much more convenient than in square or triangular ones. Often corner sinks are equipped with two bowls: one for dishes, and the second for washing food. The correct size is easy to determine based on the dimensions of the dishes you use most often: large plates, pots and pans simply will not fit into a compact bowl.
Where should the sink be located?
One of the advantages of corner sinks is their compactness. They not only take up less space, but are also located on the rotating part of the tabletop, which significantly saves work surface space. However, some people find it inconvenient to wash dishes while standing in a corner. I would like to note that this is simply unusual, otherwise it is difficult to explain the popularity of corner sinks and the development of modern models of sinks for placement in the corner segments of kitchen furniture made of composite materials with mandatory inclusion in the product range.
A corner sink takes up less space than a traditional rectangular sink. This means saving space for countertops and useful compartments in cabinets
Washing dishes will become less tedious if you place the sink next to the kitchen window
The location of the sink on the countertop may vary. Unlike placement in a corner, a sink elsewhere in the kitchen unit can create unwanted splashes. It is not recommended to place sinks next to the stove, refrigerator, or even at the end of the unit close to the walk-through part of the kitchen. As you can see, there are quite a lot of restrictions. You have to reconsider the location of the sink more than once so as not to make a mistake when ordering a countertop.
Upper and lower tiers
A kitchen with a corner kitchen unit can have a different configuration of upper and lower tiers. Everything is simple with the bottom: a stove, a refrigerator, a sink and a work surface should be placed here, so there will be no extra space. The upper tier can follow the shape of the lower modules, or it can be radically different. A popular and convenient option: linear top row. In other words, the upper tier is equipped only on one side, and the second wall remains free. In this case, the kitchen looks more spacious and lighter.
Conveniences of corner furniture
Corner kitchen sets have the following advantages:
- With corner furniture you can quickly separate the work space from the dining space. Thanks to the successful layout of the kitchen unit, there is no longer a question of finding a place for a refrigerator, as well as for a hob.
- If the kitchen space allows, you can place a corner of upholstered furniture with a dining area in the middle of the room. It's comfortable and looks good. There are quite a large number of models on the furniture market for replacing a full-fledged dining table.
- Difference in configuration. There are so many layouts of L-shaped kitchen furniture that you can choose for your own kitchen either the furniture on which you can place all the appliances, or the one that includes the main work areas.
Related Links: 7 Simple Steps to Update Your Bedroom
- "Everything is at hand." When buying a corner kitchen, the work area - stove, work surface, sink - is not located in a line. They are points of the “work triangle”, which increases the level of comfort. After all, while cooking it is absolutely inconvenient to walk from one zone to another. With a corner kitchen, you don’t have to leave one place while cooking, because everything is at arm’s length.
- Fashion. Most often, corner kitchen units are made in a minimalist style. It is fashionable, ergonomic and does not overload the kitchen space with unnecessary details.
Speaking about the price, it is worth saying the following. The cost of furniture is not a guideline when purchasing; it is, in principle, a rather controversial issue: what is cheaper, a linear kitchen or a corner one.
Related links: Apartment in Loft style - classic and modern
Every buyer who wants to equip his kitchen must understand what exactly he wants to see in it. Based on the purpose of its use - cooking, dining - he can choose the optimal kitchen corner for himself.
Kitchen sofa
A corner sofa for the kitchen is also a rational solution. Such furniture is compact, does not clutter up the space and looks organically in the interior. Storage drawers are often placed at the bottom of the sofa.
The price for a corner kitchen is higher than for a linear one, but it provides a lot of opportunities to realize any fantasy: the cost of one linear meter ranges from 7-10 to 30-45 thousand rubles, and the number of design variations tends to infinity. However, during planning, you should remember not only about beauty and compactness, but also about comfort, ergonomics, and rationality. Before purchasing a headset, you need to determine exactly which modules are necessary and which are better to discard.
Advantages of a corner kitchen
The main reasons why buyers choose this particular kitchen furniture design are two factors. Firstly, L-shaped furniture is quite compact. It fits organically into the room, giving maximum space for action. Corner kitchens are quite functional.
As a rule, they have a large number of different pull-out and opening drawers for storing kitchen utensils and products. Furniture manufacturers seem to be competing with each other, creating more and more interesting and easy-to-use models, thanks to which the space in the kitchen is used as efficiently as possible.
Related links: Patchwork in interior decor
Note! Many companies provide the opportunity to choose custom-made furniture according to the size of your kitchen and your preferences in color, shape, and design.
