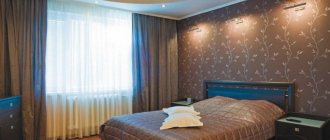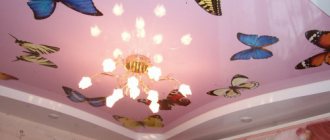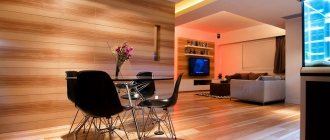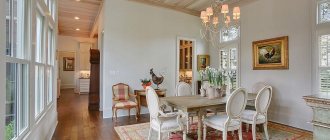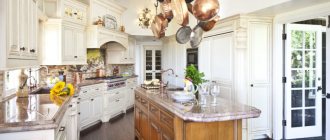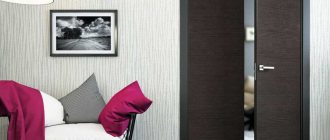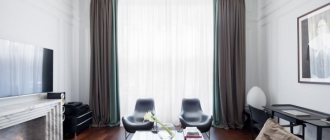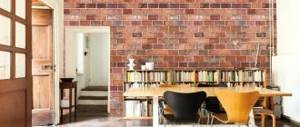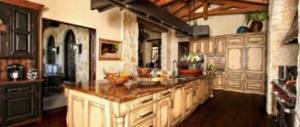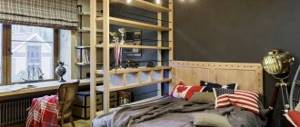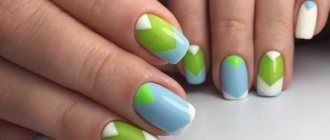Origin of the style
The appearance of the loft style dates back to the Great Depression in the USA. It was then that the practice arose of converting the non-residential upper floors of industrial buildings and factories, as well as attics, into residential premises. Owners of closing businesses rented them out to stay afloat. The first residents of such premises were representatives of the art world. Often they did not do a full renovation, and everything remained in its original form - rough brick walls, steel structures and beams supporting the roof.
Over time, the style became fashionable. Modern owners of such interiors deliberately give the premises the appearance that corresponds to it. Translated into Russian, “loft” literally means “attic”.
Finishing features
When decorating a loft bedroom, concrete slabs and wood are used for the walls and floor, and the partitions are made of glass.
Ceiling
The material used to create the interior is subjected to minimal processing. In industrial premises that were converted into residential apartments, beams were installed on the ceilings to support the floors. Now they perform decorative functions, just like stainless steel and copper pipes and wires that are laid on the surface. The ceiling is created:
- made of unpainted wood;
- untreated concrete with pits and cracks;
- metal with a smooth surface;
- from brickwork.
Polyurethane beams and mesh with large cells are used as decoration. To visually raise the ceiling in a room, it is covered with clapboard, and a tension structure is installed to expand the space.
Floor
Wooden surfaces help to achieve harmony in the design of the room and emphasize the minimalism of the interior designed in the loft style. The floor in the room is made of varnished boards, laminate, tile or stone.
Walls
Although the decoration of the room looks simple and careless, effort is also required to create it. Brickwork without plaster allows you to divide the space into zones and emphasize the originality of the style. Concrete walls are painted with water-based emulsion in white, gray, pearl color, which radiates heat.
Windows and doors
In private houses, openings are made from the ceiling to the floor, and the rooms are very bright during the day.
Entrance doors are made of metal, wide boards, and wood. They must be durable and massive, and perform the main function of protecting the room from uninvited guests. To divide the space in the room, doors made of glass and wood are installed:
- sliding structures without patterns or gloss;
- double-leaf, opening in both directions;
- barn models with roller fastening;
- compartment with many locks and handles.
There are no strict requirements for choosing a product. Doors should simply be combined with other design items.
Bedroom design in loft style
The modern loft style is a chic way to arrange a bedroom to your liking, but with reference to design solutions.
It is enough to design the finishing and furnishings and you can achieve an excellent result:
- The ceiling covering must include beams, reinforcement or vaulting. As a last resort, you can lay electricity wires directly under the ceiling, but take into account the application of a layer of insulation.
- The ideal choice for the floor would be a regular board that has been specially aged artificially. This will create the effect of an old room and worn floor. Laminate, ceramic tiles or parquet boards can be used as flooring material, but the essence remains the same. They need to be specially aged or purchased ready-made material with this effect. This is how the aesthetics of industrial design of workshops and warehouses is created.
- Windows are one of the main aspects of the loft style. In particular, they should be as large and tall as possible. If possible, they can be expanded to the maximum and made equal to panoramic glazing. Window sills in this style are an exception, but you can emphasize the style with the help of retro radiators, for example, plate or cast iron.
- The choice of furniture should be approached as carefully as possible. Furniture can be in modern high-tech or techno styles. In addition to the bed, you can install two armchairs in the style of the 60s. Such an incredible combination may surprise you greatly, but it will look just wonderful.
As for cabinets, you can choose a built-in structure the length of the entire wall. If you want to hide them from view, then you need to choose a disguise in the form of mirror facades. If you want to make the room as close as possible to storage space, then it is quite possible to install metal shelving instead of cabinets. With their help, you can disrupt the standard look of the room and the idea of a comfortable bedroom.
Bedroom furniture in loft style
All loft style furniture should be in light, calm tones - white, gray, beige or imitation of faded colors. Depending on the owner of the apartment and his personal preferences, there may be one bright spot in the interior, for example, a wooden table painted with bright red paint.
There is no single rule about what material furniture should be made of. Experience shows that plastic is not very popular. But wood, metal, and genuine leather are welcome as cladding. Aged furniture, specially made scratches, dentures, and abrasions will also be very appropriate.
For example, a shelving unit made of scaffolding or shelves, slats made in a crisscross pattern and attached to the wall for stability.
Often the legs of tables and chests of drawers are replaced completely or partially with wheels. This not only looks interesting - it’s convenient, because in this case moving the element will not be difficult
The design of cabinets and chests of drawers combines aged wood (artificially aged or as a result of many years of use - it doesn’t matter) with cast iron elements - handles, legs, locks, fasteners. If the storage furniture is small in size, then it is possible to apply different patterns, inscriptions on the drawers or multi-colored painting
Another feature of loft-style furniture design is the imitation of its unusual origin. For example, inscriptions can be stenciled onto the boards of a table or shelf, just like on boxes for sending goods from abroad. In the loft interior, various vintage inscriptions and drawings on furniture are appreciated.
Chairs in the interior can be translucent chairs with soft seats or wooden garden models. All-metal chairs with long legs or bar stools may be a good option.
The bed is one of the most important elements of the bedroom, if not the key one. In a loft it should be of a regular geometric shape, nothing ornate, with or without legs, a small podium is also welcome. In rare cases there are still sofas in the room. If it is still present, then its shape should not be complex. Loft style design is simple and clear.
The popular loft style is suitable for those who are accustomed to not even keeping up with the times, but prefer to be one step ahead. This is the style of people with creative potential. Those who prefer to create rather than be a mere observer.
Photo in the interior of the apartment
Kitchen
The location, color and material of the ceiling beams depend on the size and stylistic direction of the kitchen. In a compact room, minimalist straight crossbars on a glossy surface will look harmonious. Another way to save space is to use light-colored ceiling beams. In a spacious kitchen, the location will depend entirely on the layout of the room or the style of the interior.
The photo shows a kitchen interior with a black set. Partial finishing of the ceiling with crossbars separates the cooking area.
Living room
The ceiling in the hall will be decorated with beams against the background of a flat surface. Depending on the area of the room, the crossbars may have a light palette, identical or similar to the main color of the ceiling trim. Or contrast against the general background, thereby playing the role of the main object in the room.
Bedroom
Wooden beams will make the bedroom more comfortable. The design can be around the entire perimeter of the ceiling or just above the bed, designating the sleeping area. The color of the finish depends on the style of the room.
The photo shows a delicate bedroom in pastel colors. The ceiling has a structure made of plasterboard and decorative crossbars.
Children's
In a children's room, ceiling beams will support a themed design, such as marine or eco style. Crossbars can become part of the image of the room.
Hallway and corridor
If the hallway or corridor is small in size and lacks natural light, then the optimal solution would be a modest ceiling structure in the form of several crossbars along or across the room.
Bathroom
When decorating your bathroom, you should take into account the constantly changing humidity. The optimal solution would be to use plastic or polyurethane false ceiling panels, which can also imitate the desired material.
How to plan correctly
To obtain a full-fledged functional room from the attic floor, it must be properly planned, divided into zones.
Sleeping area
It is recommended to place the beds under the strongest slope, away from the stairs to the lower floor. Vertical beams on the roof slope serve as a zoning element. Additionally, the sleeping area is indicated by light partitions, airy curtains or a canopy.
Wardrobe
There are several options for the location of the dressing room:
- at the highest wall;
- in the corner part of the attic;
- near a low wall.
Workplace
It is most often placed near the window, converting the window sill into a table. A small office is separated from the rest of the room using a shelving unit or a light cabinet
It is important to do the lighting correctly so that it is sufficient for work, but does not disturb those who are in the recreation area
Toilet and bathroom
When installing a bathroom in the attic, modern translucent matte materials are used, which make their appearance lighter. It is necessary to design a high-power hood to remove excess moisture.
Lighting feature
The urban feel is confirmed by the cool tone of the LED lighting of the soaring stretch ceiling. Warm ones are unacceptable.
The backlight can only be positioned at right angles; bends are not allowed.
The abundance of spotlights, rotating, and retro lamps is also welcome.
- An incandescent lamp on a cord without a shade and other unusual shapes of lamps will fit well into the interior. However, we must not forget about precautions. PVC fabric is very sensitive to overheating!
- When choosing LED lighting for the kitchen and bathroom, pay attention to the protection class in conditions of high humidity. And during installation, make sure that all wires are insulated.
Materials used for finishing
The main thing in finishing this style is a minimum of costs, a minimum of “fuss” with repairs and landscaping. Natural materials are preferred, but artificial ones are acceptable as an exception. These are brick and cinder concrete, natural wood and glass, natural and artificial stone, rough plaster and paint, less often - ceramics, laminate, wallpaper, self-adhesive films.
Since the space is predominantly open (in a closed room there is only a toilet, sometimes a storage room, a bathroom), zoning the space comes first here. A bedroom in loft interiors is very rarely surrounded by a wall on all sides; usually the separation is purely symbolic. It is produced using:
- glass, plasterboard partitions;
- various floor and wall finishes;
- screen;
- textile curtains;
- furniture items;
- floor vases, figurines;
- light sources;
- columns;
- gratings, openwork metal screens;
- ceiling beams with voluminous decor on them.
Floor
Concrete and natural stone are recommended as flooring. But these materials are very cold, which is unacceptable for a bedroom, so they are replaced with:
- floorboard;
- wood laminate;
- mosaic concrete;
- self-leveling coating;
- parquet;
- fake diamond;
- dense linoleum imitating wood, stone.
Carpeting is used only as an exception - then it is chosen in a plain, discreet color. The color of the skirting boards matches the floor; no emphasis is placed on them.
Walls
Walls made of red, white brick, gray concrete have long become the “calling card” of the style. In a more “cozy” version, such finishing is replaced with wallpaper, with a “brick” pattern, decorative plaster, with a surface more pleasant to the touch than concrete. As an option, the walls are simply painted with any paint you like, including using stencils. Photo wallpapers are also acceptable here, but monochrome ones are preferred, depicting industrial landscapes, ancient cities, various equipment, cars, etc. Less commonly used are wall panels - wood, plastic, stone.
In the open space of a loft or simply in a large room, columns look good - they act as a zoning element, are decorated in the color of the walls or become a rough accent detail.
Ceiling
In old loft rooms, the least attention was paid to the ceilings. They often had thick wooden beams, which were treated only with impregnations against rot and mold, or concrete beams painted snow-white. In modern apartments, a simple technique is used: all the existing coating is completely removed - paint, plaster, putty, leaving bare concrete. If such a design looks completely unattractive, it is carefully coated with cement; in extreme cases, a suspended ceiling of a concrete color is installed. The ceiling metal mesh looks original: it is used to cover, but not completely hide, the ceiling communications - ventilation system, water pipes, electrical wiring, etc. If the ceiling height allows, false beams are mounted on it, and the space between them is painted white or light brown , gray.
What is the cost of installing a stretch ceiling?
The main components when pricing suspended ceilings are the cost of the material itself and the design solution chosen by the customer.
Thus, polyester-based fabrics will cost slightly more than vinyl, and all types of the latter are offered at slightly different prices. In addition, the price of the canvas is affected by the presence of seams on it.
A significant price “spread” occurs when ordering multi-level curved structures and the simplest stretch ceilings. Installation of complex ceilings often requires a pre-developed design project, which is an additional cost. In addition, their production increases the consumption of related materials and labor costs.
One of the most expensive is the ceiling with the “starry sky” effect. Numerous punctures of the fabric and installation of optical fiber bundles in them is a labor-intensive operation and requires high qualifications.
Also, the cost of suspended ceilings depends on the molding used: plastic is cheaper, and aluminum is more expensive.
During installation, the key cost items are fastening the baguette to the walls and the canvas itself. Thus, installing a stretch ceiling made of film requires more careful handling and the use of a heat gun, so in this case the prices will be higher than when installing a fabric sheet.
Don’t forget about installation work
electrical system. The installation of a chandelier or spotlights is always accompanied by the output and connection of a power cable, which also needs to be taken into account.
In addition to all of the above, additional fees may be required for work such as:
- bypassing curved sections, pipes and other existing communications;
- bypassing the cornice or wardrobe;
- laying ventilation system air ducts;
- welding of fabrics of different colors;
- cornice fastening;
- installation of decorative and system elements: ventilation grille, fire extinguishing system nozzles, etc.
In theory, additional costs should include delivery of materials to the site and lifting them to the floor in the absence of an elevator. But our company takes into account these costs only when traveling outside the Moscow Ring Road and when manually lifting cargo above the fifth floor. In addition, within Moscow, the surveyor’s visit is also free of charge!
Bedroom interior in loft style
Probably, correctly decorated walls are the most distinctive feature of the style and make it recognizable. There are many solutions for creating a loft-style bedroom design; photos of such solutions can be found on the website.
The most popular wall design options are:
white cinder blocks with a bright accent in the form of an inscription or poster; simple concrete in combination with the same floor; white brickwork combined with a dark wall; brick walls with graffiti.
A loft-style interior welcomes metal elements and can almost never be done without them. Exposed pipes and air vents will look appropriate not only in the kitchen, but also in the bedroom. If the apartment does not provide these elements, and there is no way to add them, do not be upset. The magic of metal can be introduced with the help of specially oxidized copper panels or metal tiles with decorative patterns, which can be used to line the wall at the head of the bed, making it an accent. Metal frames screwed to the wall will also look great.
A good combination can be created using metal, wood and concrete. Such different materials can only be combined in a loft.
Brick walls are rightfully considered a classic of the loft style. Ideally, this should be a wall made of real brick, but if the house is panel or wooden, slabs with imitation brickwork are also suitable. In most cases, the most common red color is used. If you want to give the bedroom a little luxury and chic within the loft, the brickwork is covered with a layer of white paint. An excellent addition in this case would be large doors made of unpolished wood, such as were previously installed in a barn, shed and other outbuildings. This way you can emphasize the rustic style. Black and white posters and graffiti look very good on a brick wall.
When arranging a bedroom in a loft style, you should definitely take into account that, unlike the kitchen or even the living room, the interior here should be softer. This is achieved through accessories, which play a big role in the design of a bedroom of any style, and a loft in particular. Posters, black and white photographs, inscriptions, world maps, road signs, etc. will come in handy. The same can be said about boxes and crates.
As for electricity, you shouldn’t skimp on it; at the same time, the light should under no circumstances be bright. A good option would be multi-level lamps with daylight, a calm, not bright and not provocative design. The room will look equally great with lamps of interesting unusual shapes, exquisite crystal options, high-tech innovations, but in any case it is better to give preference to daylighting. You can make full-height or full-wall windows, ideal if the room is located on the sunny side. Curtains should be light, light, or transparent.
Blinds or plain Roman shades are also a profitable option.
A modern interpretation of a bedroom interior, designed in a loft style, is quite interesting. Her idea provides for two completely different directions:
Light and cool shades of colors perfectly complement metallic elements. Dark, deep tones that bring a touch of intimacy to the interior.
The choice of one option or another should be dictated not only by personal preferences, but also by the original size of the bedroom itself. This does not mean that the use of dark shades is unacceptable for small rooms. Many designers have proven time and again that in order for a dark room to shine, it needs to be made even darker. Small bedrooms often benefit from bringing dark and seemingly gloomy things into their interiors.
For several years in a row, gray color has remained at the peak of popularity, and the variety of its shades allows you to create unique design masterpieces.
But for a loft-style ceiling, it is best to use wooden beams. They will be appropriate in any case, regardless of how the walls, ceiling, and decorative elements look. Other options include a concrete slab, metal or concrete slabs.
Aging technology
Artificially aged lining in the interior is considered an excellent unique element in many design styles.
In nature, the aging process is quite long, but with the help of simple and inexpensive chemical and decorative means, this process takes place quickly and with an excellent design effect.
Tree species with an indistinct texture are not suitable for artificial aging. These include maple, alder, pear, and beech.
Aging by brushing
Brushing extends the life of wood and increases the resistance of the cladding to temperature changes and moisture.
You can even use grade “B” lining for aging: knots and minor cracks will only help create an additional effect.
The task of brushing is to remove the upper soft fibers of the board using brushes or abrasives, exposing the natural relief of the wood. To achieve maximum effect, you can use a chisel to apply small chips, dents and damage to the front surface of the cladding.
You can imitate damage to wood by beetles by randomly making blind holes on the board using a drill. The surface is treated with brushes in the direction along the fibers; after completing the initial rough treatment, the board should be dried. Then the resulting fringe and dust are removed. The relief is exposed and the board is ready for patination.
Patination and bleaching
Patination is painting with stains, varnishes, wax, sometimes even bitumen is used. Two or three layers of the selected dye are applied, and after drying, sanding is carried out with fine sandpaper. The last layer is varnish to protect against moisture and damage. As a result, the surface takes on an old appearance, subjected to mechanical shocks and insects. The transformed lining and unique interior design in the photo show only part of the possibilities of patination and bleaching.
An identical procedure is carried out in the process of bleaching wood. But after brushing, the coloring composition becomes white glaze. This board is used in Provence style interiors.
“Smoking” or “languishing cedar”
Wood processing, in particular lining, can be done by firing.
The method can be called a type of brushing, but firing arose earlier than the very concept of aging wood. The Japanese call the method Yakisugi - “languishing cedar”, and it arose after the accidental use of burnt Japanese cedar to decorate houses in Japan. In Russia, an identical method is called “smoking”; it arose naturally and has been used for a very long time and mainly for coniferous species.
Acquired properties
After fire treatment, wood not only acquires unique decorative qualities, but also:
- Does not change the original color and appearance over time;
- Acquires natural fire protection properties that are superior to fire retardant treatment;
- Not afraid of fungi and insects;
- Can last about 80 years.
As a result of charring of the top layer, the wood fiber channels become dense and impervious to the listed types of damage.
Firing process
In the old days, boards were burned, arranged in the form of a pyramid or hut, and then the simple structure was set on fire. The main task in technology was to prevent the boards from burning more than required. Today, fires are not lit; the facing boards are fired with a gas burner. The rules are the same: do not overburn, but doing it correctly with a torch is much easier and faster, and boards of any thickness can be used.
Bedroom lighting in loft style
Ordinary wall lamps and chandeliers are not suitable for a loft because they are too neat.
Choose plastic, wood or metal floor lamps and other lighting fixtures. It will be great if you make them yourself.
It should be noted that in a loft, lighting plays an important role, since it is with its help that the space is zoned, due to the absence of the usual partitions.
In addition, with the help of light you can highlight individual elements of the room’s decor, for example, a homemade bookcase.
You can use any lamps, floor lamps and chandeliers that fit the overall style of the loft.
For example, spotlights are placed either evenly throughout the room or around certain objects to highlight details.
Floor lamps can be considered independent decorative elements, so they are usually placed near armchairs or a sofa.
Stylistic subtleties of room design
When decorating an attic room, you should rely on your ideas about comfort and acceptable style preferences.
Minimalism
The style is suitable for a bedroom of any size. It is characterized by simple forms, minimal decoration, straight lines in the interior, and pieces of furniture that have specific functionality. When decorating a room, two or three shades are used, one of which is white. Most often, the walls are covered with plaster or painted. Furniture should be functional, able to be transformed and used for different purposes.
Scandinavian
With this style it is easy to create coziness, tranquility, and comfort in the bedroom. The finishing uses brickwork in white or gray shades, natural wood or plastered surfaces. The style is most suitable for small attics. Handmade jewelry, bright textiles, and natural gifts are used as decor for the Scandinavian style.
Nautical
For attics, the marine style of decorating the bedroom interior is used most often. Its distinctive feature is the bluish tint of the ceiling and walls in combination with white, purple, and blue. All other details of the attic interior have the same colors.
To maintain a nautical style, it is not necessary to purchase a bed in the shape of a boat or sailing vessel. Enough “marine” shades and recognizable accessories - ropes, steering wheels, bells. Reproductions, drawings, photographs with a marine theme will not be out of place.
Loft
Because of its accessibility and ease of execution, the loft style has gained wide popularity. It gives the feeling of abandonment of the room. For this, well-known inexpensive materials are used - concrete, brick, pipes, beams or their imitation. The loft style color scheme for the bedroom is strict - black, brown, white, gray or shades thereof. Bright accents in the decor are acceptable, which are made using one single color - blue or red, yellow.
The windows in a loft-style room are not decorated with textiles, the space remains as free as possible. For the floor, tiles, stone, and wood are used. The most suitable for a loft-style attic is antique or leather furniture.
Classic
A classic-style attic bedroom involves the use of large traditional lamps, geometrically correct arrangement of furniture, and expensive finishing materials. The walls can be either white or rich bright colors - crimson, olive, blue, yellow. Bedroom furniture in a classic style is decorated with gilding or carvings. Textiles are distinguished by the density of the fabric and beautiful patterns.
Country
The rustic style is most typical for country houses. Country-style attics are decorated with clapboard, boards or their imitation. The style copies the life of peasants. To decorate the bedroom, choose simple, uncomplicated wooden furniture. The curtains are made from simple chintz with a floral pattern. Antique utensils, baskets, and vases with dried flowers are used as decoration.
Style, design and ceiling decor
In a wooden house, the natural structure of wood is played out and preserved. The desired style is created by tinting or painting the wood. For the Provençal style, the logs are bleached and the ceiling is covered with pastel-colored materials. The chalet style is dominated by brown and sandy shades. The emphasis is on the ceiling beams. The simplicity and brutality of the loft is emphasized by raw beams, boards, timber. Properly selected decor emphasizes the design of the ceiling and the style direction of the room.
Decorative panels
Slabs made of solid oak, mahogany, and linden are produced with a smooth, carved surface. The standard thickness of wooden tiles is 1 cm, length - from 30 cm to a meter.
Expensive finishing can be replaced with three-layer panels. Spruce or pine panels are covered with a layer of valuable wood and glued together under high pressure. The appearance of the ceiling depends on the surface of the panel. Smooth cladding gives lightness, carved panels look more massive.
3D thermoplastic vinyl slabs imitate stucco, hammered metal, and carved wood. Inexpensive decor quite accurately reproduces the relief and texture of natural materials.
Textured coffered panels will add stylistic completeness to rooms in a classic style. They are mounted on a frame made of support beams with a box-like structure or ready-made blanks that need to be sawed and mounted. For the ceiling in a wooden house, caissons made of wood, MDF boards, and plasterboard are suitable.
Raised timber and beams
Imitation of supporting elements is made of wood, polyurethane foam, gypsum board. Plasterboard, wooden, and stretch ceilings are decorated with decorative elements.
False timber and beams perform various functions:
- serve as a communications box, a basis for the installation of lamps;
- zone rooms;
- change the visual perception of the room;
- emphasize the interior direction.
For Provence and country style, wooden beams are used to hide the wiring and grooves are made. Massive bars are attached to a wooden base using a through method using long self-tapping screws. If you need to expand the walls, the elements are placed perpendicularly. To visually increase the length, the beam is installed along the surface. Crossbars mounted like a lattice add volume and imitate a coffered ceiling. It is impossible to realize a rustic style, chalet, loft without beams. The desired color is given using varnish or paint. The aging effect with cracks and grooves is created with brushes.
Alfrey finish
Artistic painting copies carvings, gilding, stucco, stone inlay, and is applied to individual sections of the ceiling manually or using stencils. First, the master develops a sketch, determines the color scheme, and primes the surface. The false beams of a wooden ceiling can be given a patina. The result is the effect of wear and cracks in different directions. The polychrome painting method is used to decorate ceilings for interiors in the Provence style. The alfrey finish on the surface of the lining and solid wood looks extraordinary. Colored landscapes and rosettes are painted on beams and boards, and 3D pictures with imitation carvings are created on plywood.
Applying paint and varnish coatings to wooden ceilings
Paints and varnishes improve the aesthetics of wood and protect against rotting. Before applying paint and varnish, the surface is cleaned, treated with fine sandpaper, and primed. If you need to preserve or emphasize the texture of wood, use stain, varnish, and decorative azure.
Selection of paint and varnish coatings:
| Material | Effect | Peculiarities | |
| 1 | Stains | Strengthens the structure, does not create a film, colors the wood from the inside | Easier to control color and apply lightly pigmented stain |
| 2 | Lucky | Protect from dirt and ultraviolet radiation | Water-based formulations dry quickly and are odorless |
| 3 | Oils | Forms the thinnest protective film, enhances texture | Flaxseed oil has good water-repellent properties |
| 4 | Wax | Gives velvety, strengthens, protects from moisture | The soft mixture removes minor scratches. Hard wax is used for restoration |
| 5 | Drying oil | Forms a film that protects against rotting and insects | Used as a primer |
| 6 | Paints | Creates a glossy or matte finish | Alkyd and acrylic paints provide high hiding power |
Features of selecting furniture for the interior
This style is characterized by a minimum of furniture. There should be only what is necessary - a table, a chair, a bed. Sometimes soft ottomans, couches, and oddly shaped floor shelves are used.
Wood and plastic
The material for furniture in the loft style should be made of wood or plastic. Canadian pine and maple are popular in the West. And in Russia, ash and oak are popular. Plastic is used in the form of individual interior solutions, for example, a mirror frame, plinth, protective edging of a wall corner.
Wheels
They are popular in residential premises where there are no lower thresholds of interior doors with hard flooring, for convenient transportation, for example, of prepared dishes from the kitchen to the dining room. Items such as a chest of drawers, a wardrobe, a bed, a sofa with a rolling mechanism make cleaning the house easier. Such furniture can be easily moved from place to place.
Open hangers, framed shelves or regular pipes
Sliding wardrobes are not typical for this style, so clothes are hung on simple metal hooks. They are attached to a wooden base screwed to the wall. Hooks usually have a carved antique finish.
In the absence of cabinets, treated wood shelves are also used, which create a special touch on the wall along with objects neatly arranged on them. Frames for shelves are made of metal profiles or wooden blocks.
Hangers or racks for outerwear
Racks for outerwear replace bulky wardrobes. They are installed in a separate closet-type room where lighting is supplied.
Unusual shape of hangers
For original shaped hangers, elk or deer antlers can be used. They look very original and attractive.
Accessory combinations
This design solution breaks the monotony of the interior of the room. Let's say a white wall contrasts with the red brickwork of a fireplace or stove. You can use antique items that look unusual as accessories. For example:
- coal iron;
- a pair of leather boots;
- Wicker basket;
- leather hat.
You can place umbrella stands on the floor.
How to use mirrors
Here you can give free rein to your imagination; the mirrors are arranged in random order. They are decorated with an antique frame with carvings and curlicues. The frame can be metal, plastic, or wood. Large mirrors visually increase the space of the room, especially if they are located opposite each other. The mirror can be hung on the closet door or simply on the walls.
Accents
They are made with antique style, trim and accessories. For example, put a floor shelf in the form of a chest on which you can “sit on the path.” The decoration of furniture and walls in the style of antiquity is of great importance.
