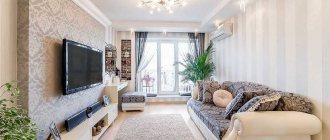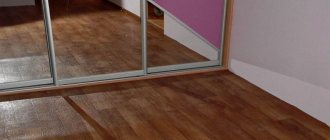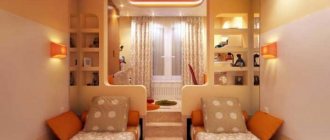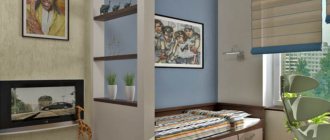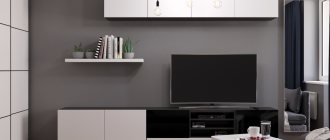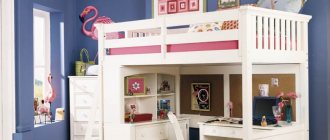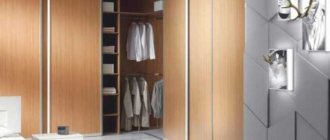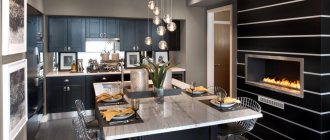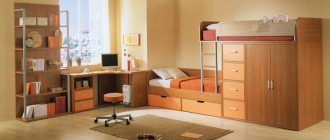Interior design for a small apartment is a constant search for some kind of compromise solution between proper functionality and comfort.
The shortage of usable space unfortunately dictates its own conditions, because every centimeter of space counts.
It is important to remain realistic and understand that it is best to design in a loft, minimalist, Scandinavian style. The loft style in the interior of a small apartment is maximum comfort and freedom at quite reasonable material costs.
Ideas
Techniques through which expansion of space is possible can be both visual and radical.
What is a radical approach? Roughly speaking, this means implementing a new layout, that is, the kitchen is combined with the adjacent room.
If you demolish a wall in the bathroom, you can get a couple more meters of space, and if you install a stall instead of a bathroom, you can also place a washing machine in the bathroom.
If there is still not enough space in the bathroom, then you can add it at the expense of the corridor. To get more space, you can connect the loggia to the room. The interior of a small studio apartment in the loft style implies that the walls have been demolished and the area is divided into functional zones.
The methods are radical, and they are not suitable for everyone, because they still have disadvantages:
- Redevelopment is limited by the presence of load-bearing walls, as well as their location.
- All work must be coordinated with special authorities.
Visual methods do not give more space, but at the same time, for everyone, visually the space becomes many times larger.
Color plays an important role in this - warm and light shades optically expand the space, and this rule applies to both walls and furniture.
Dark-colored inserts and some bright accents prevent the room from turning into a light monolithic spot. So, if dark colors predominate, then they will absorb the interior of a small apartment, and therefore visually it will be, as it were, compressed.
The volume of the room can be easily adjusted by using wallpaper with a pattern. So, vertical stripes add height to the ceilings, and horizontal stripes make the room a little longer.
Modern interior of a small apartment - photo
A small apartment can be a problem for a large family and for those who simply have no idea how to arrange it so that it is roomy and cozy at the same time. But with the right interior design, even the smallest apartment can be made spacious, comfortable and functional.
It is important to understand that it is not only a matter of square meters, but also how to use and arrange them correctly. You need to rationally use all the space in the apartment and take out everything unnecessary to make room for truly necessary and useful things. When planning an apartment and interior design, you should not choose ready-made samples just because they are beautiful; it is better to come up with an individual design, which will allow you to get an apartment that suits the needs and tastes of the owners in all respects. The design must also correspond to the conditions of the given apartment: the number of rooms, their layout, location of doors, ceiling height.
Before you start remodeling and start radically changing the interior, it’s worth taking a good look at not only the apartment itself, but also the things that are in it. This is not only furniture, which occupies a significant part of the rooms, but also the things in it. In other words, the first step to a clean, cozy and spacious apartment is cleaning. No matter how ideal the apartment design is, no matter how closely you follow all the tips to visually increase the space, the space itself will not become larger if there are still unnecessary things in the house. You can follow the example of the Japanese, who from time to time get rid of everything unnecessary in the house. It is important to remember that excess things are the key to excess bulky furniture in which they are stored. Only by freeing the apartment from all unnecessary rubbish can you move on to creating an interior that will help fill every centimeter as efficiently as possible.
The main attributes of the modern interior of a small apartment are light colors, reflective surfaces and functional furniture with sliding mechanisms. To visually enlarge the space, you need to wisely choose the main colors in the apartment. As you know, light flowers allow you to expand the space, so it is better to avoid dark colors. Shades of white, beige, blue and yellow are suitable for this, thanks to which the apartment will become warm, airy and cozy. If desired, you can use dark colors as bright accents on a light background. It is also worth using mirrors in the design of small rooms, which will not only look stylish, but will also make the space visually larger and more spacious. Mirrors are suitable not only for decorating walls, but also ceilings, which will make the room brighter by reflecting light.
Doors, oddly enough, take up a lot of space. To save money, you can resort to sliding doors or hidden structures that allow you to hide the door in the wall. For small apartments, sliding partitions are also suitable, with which you can isolate a room at any time.
When choosing furniture, it is better to give preference to simple, functional models in the minimalist style to avoid the feeling of clutter in the room. When ordering furniture, you need to think through all the details, measure the width of the shelves, the height and depth of the bedside tables, so that not a single centimeter is superfluous. If possible, it is better to replace a regular wardrobe with a built-in one or purchase a wardrobe bed, which will significantly save space in the room. Thanks to folding tables and chairs, you can free up the room at any time. When choosing sliding and folding furniture, it is important to pay attention to the quality and reliability of the opening and closing mechanisms.
To illuminate your apartment, it is better to choose a small but functional chandelier, sconces, table lamps and lampshades. Numerous light sources will help zone a large room and create a cozy atmosphere. It is worth abandoning heavy curtains in favor of light, airy ones that do not prevent daylight from entering the house. If possible, it is better to leave the window open or half-open, as natural light makes the apartment bright and spacious.
As a rule, the largest room in an apartment is the living room, which needs to be zoned for the most efficient distribution of space. The living room can simultaneously be both a work room and a relaxation area. The kitchen set should be as narrow as possible, but comfortable, and in cabinets up to the ceiling you can store dishes and kitchen utensils that are used only on special occasions. Shelves and cabinets up to the ceiling are also suitable for a children's room. If there are several children in a family, then it is better to resort to bunk beds.
By following the advice of designers, you can turn a small-sized apartment into a cozy nest, where there is a place for everything you need.
- When decorating flooring, walls and ceilings, you need to choose shades of the same color, which will help unify the space with color and texture.
- You need to get rid of all the accessories placed throughout the house. Many of them are still standing in place because the hand does not rise to throw them away. This also applies to velvet draperies, heavy carpets, candlesticks and figurines, which just fill the space without performing any functions.
- Furniture usually stands along the walls, taking up a lot of space, but you need to remember that it is more practical to fill the vertical space. Shelves and cabinets up to the ceiling are suitable for this purpose.
- Despite the huge selection of ready-made furniture, it is better to order cabinets and shelves, having previously measured both the room and the objects that will lie in them. Cabinets that are too wide and deep are guaranteed to take up a lot of space, but are not always completely filled.
- There is no need to delimit a small space with walls and partitions; it is better to zone the room using light, texture, color and pieces of furniture.
- In cases where the ceilings in the apartment are high, you can build a kind of second floor, which is especially important for a children's room.
Nothing superfluous in the interior!
How to rationally use the premises? Is it possible? The concept of rationality is very broad, and often depends on the habits of the home owner, on his typical lifestyle, and what his tastes are.
Most of the things in the apartment are not used, they simply clutter it. To make more space, you need to get rid of garbage.
Lighting
In any case, housing must be illuminated. But, it’s one thing to install a chandelier in each room, and quite another thing to create a beautiful lighting system that will favorably highlight interesting aspects of the interior and smooth out unsuccessful ideas. Experts recommend actively using a newfangled type of lighting arrangement - a spot lighting system.
This option, shown in the photo, will not only successfully illuminate the rooms, but will also allow you to save on the purchase of a massive, not always correctly selected chandelier. To create additional lighting that could be used in the evening to create a more intimate atmosphere, it is recommended to install sconces, floor lamps and use table lamps. It is important to remember that the brighter the apartment, the more spacious it seems, regardless of its size.
Furniture - down with stereotypes
If there is a limitation, then it is logical that you start looking for new interesting solutions. The modern interior of a small apartment involves the use of multifunctional furniture.
For example, a transforming table, a bunk bed. If you discard templates, then you can easily find an unused place in the apartment:
- A hanging cabinet allows you to store things above the sofa.
- A rack instead of a cabinet is much more spacious.
- The space around the door should not be empty.
The interior of a small hallway in an apartment should accommodate ottomans. They are very comfortable to sit on and are also a place to store small items.
Do you scroll through the pages of designers on the Internet and look at beautiful apartments? The photos of small apartment interiors presented below will inspire you to create a new layout in your apartment and give a new life to your small apartment using new ideas.
Several principles of small apartment design
- Lighting. In a small room, artificial light should be diffused softly and evenly. This is the kind of light that is provided by small lamps concentrated in different places in the room. If the ceilings are low enough, you can use an alternative to a chandelier - one or more overhead spots.
- Walls. Light shades are the best friends of a compact space. White color and pastel colors expand it visually. A bright accent spot - one of the walls or part of it, trimmed with decorative stone or decorated with wallpaper - will allow you to refresh such an interior.
- Ceiling. It can be both light and dark. Here it is important to observe the most important principle: in a compact room it should not be complex and multi-tiered. If you prefer dark shades, then it is recommended to make the walls light.
- Floors. The best option for their implementation in a small space is uniformity, a single style. At the very least, it is better if floor coverings, even of different types, match in tone. This principle should be followed in relation to all living spaces, hallway and kitchen, this creates a feeling of a holistic, unified space.
- Storage systems. They also receive the most serious attention. It is best if, when planning, you calculate how many and what elements should be in these systems - cabinets, drawers, mezzanines, etc. and for what things. The volume should not be less than the existing one, unless, of course, you plan to get rid of some things.
- Furniture. The winning options are built-in wardrobes or cabinet cabinets with sliding doors. A design such as a folding bed will also help save space - it is built into a closet and, when folded back, turns into a sleeping place. The furniture is suitable for both the bedroom and the nursery.
However, this list of conditional rules is far from exhausted. By ordering the author's design of small apartments in St. Petersburg from the studio of Maria Maximova, you can be sure that in the design project of your apartment or studio they will find their ideal embodiment, and the result itself will receive your high praise.
