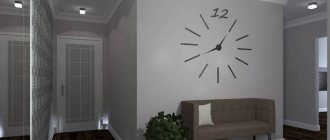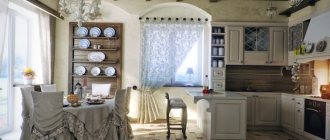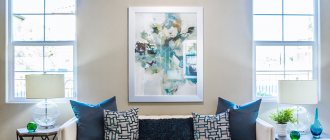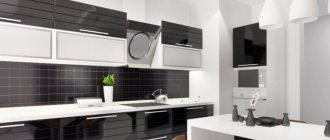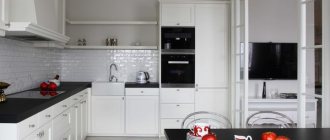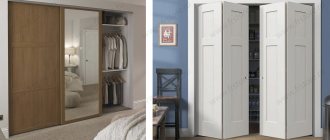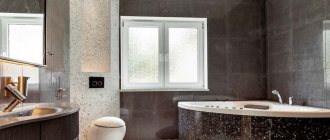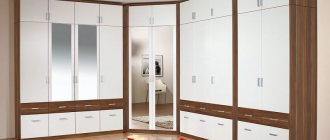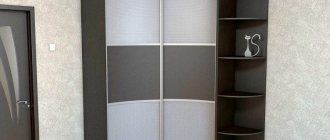Nuances in design 2020
In order for the hall to turn out modern, it is necessary to use the simplest materials. These include natural wood panels, glass inserts, mirrors, and furniture with a lacquered surface.
For modern people, a hallway made in simple geometric shapes is perfect. In 2020, designers will not use furniture with the makings of luxury, painted walls, or vintage decorative items, for example, lamps or sconces. Everything will be done in a minimalist style and at the same time carry considerable functionality.
Most often in apartment buildings the hallway does not have extra meters, the room is always dark and most often not quite the right shape. Therefore, the design, selection of furniture, lighting should be taken with full responsibility.
Many people think that the smaller the hallway, the easier it is to furnish it, but this is not true. Designers are confident that in this case they will have to choose furniture that is not standard in size. Most often, it is made to order, but with not entirely thought-out functionality, as a result of which the furniture contains a lot of unnecessary details.
Modern style
Modern hallway design in 2020 is characterized by the shapes of strict geometric shapes. Furniture should match the appearance of the rectangles.
An element of the hallway interior today is the balance of light shades and wood. Built-in wardrobes up to the floor surface look great.
The hallway, made in a modern style, looks very fashionable.
Playing with colors in 2020
Everything became clear about the functionality of this room, but such a moment as the color scheme cannot be ignored. Especially for dark, small rooms where there is no sunlight, you should be more thoughtful in choosing the appropriate shade.
White hallway
The hallway, made in white, has always been considered the standard of cleanliness and tidiness. This tone is considered noble; it visually enlarges the space and fills the room with air and light. In this case, it is necessary that not only the color of the walls be white, but also the furniture.
Together with white and a lot of mirrors, you can create a truly special, fashionable interior, get rid of heavy walls, make the room light and free. For greater practicality, it is advisable to make the floor a dark color; tiles work well here; they are easy to clean and do not absorb moisture.
As for the curtains in the hallway in 2020, here this condition is met only in those rooms where there are windows. It is recommended to use natural materials, such as cotton or linen.
It is especially important in 2020 to create a hallway with a slight hint of loft style. Designers recommend painting the walls white or powdery, and making one wall brick. This accent from the threshold will give a hint of a special style throughout the house.
Narrow hallway interior design 2020. 80 photos of modern ideas for a narrow hallway
Often, when creating this or that interior in an apartment, people pay the least attention to just such a part of it as the hallway. Every now and then it is subject to reduction, or even merging with other rooms. But even a small and narrow hallway can be easily made beautiful and comfortable. How to arrange the interior of a narrow hallway, see our article.
The interior design of a narrow hallway first begins with creating competent and proper lighting near the threshold, which will help you relax and set up the person entering for further “communication” with the apartment or house. Preference should be given to bright lamps.
Hallway lighting
In addition, lamps will help give the hallway more space visually. If the ceiling in the hallway is low enough, then the lamps can be hung in such a way that the light from them is directed upward.
The optimal and convenient option would be to use conventional lighting on the ceiling with several spotlights.
No less convenient are those lamps that have movable heads, which allows, if necessary, to direct light to the required parts of the interior. This solution will be especially good for an apartment with many rooms, when the narrow hallway itself has a complex shape in terms of geometry.
In addition to general lighting, you can also add local lighting (for example, in the area where the mirror is located). It is best to place the lamps near the mirror on both sides. Narrow hallway design ideas 2020 - photo examples:
Since small hallways often lack natural lighting, you should try to use pastel and light colors. They will also add visual space.
Walls in a narrow hallway
If your hallway is disproportionate in both its height and length, then in this case the right solution would be to use a game of fairly bright tones, colors, and sharp contrasts.
So, for example, in narrow hallways the upper part of the wall, made in a light tone, will visually enlarge the space.
If the hallway is quite high, then on the contrary, darker colors are placed upstairs. And, of course, as for any other room, monotony and monotony are completely contraindicated.
If the ceiling in the hallway is low, light colors in the design of the ceiling and floor will help to visually elevate it, and the walls will be made in warm, non-aggressive colors.
Narrow hallways - furniture design
In many ways, the determining factors for choosing furniture will be the shape, as well as the size of the room and your preferred design of a narrow hallway. So, for a small-sized apartment and hallway, sliding wardrobes or built-in ones would be ideal.
If the dimensions allow, then in this case you can place several pieces of furniture. If you are not a fan of having furniture in the hallway, hanging shelves and hooks will help in this case.
Design approach to expanding a narrow hallway
What should a person feel when crossing the threshold of his apartment? Feeling of comfort and hospitality. The hallway should greet you with spaciousness, and not give rise to thoughts about how to get through the clutter of things and furniture.
In order to make a narrow hallway spacious, you need to apply a design approach. Its essence is to make the room practical and stylish. Not everyone is a designer, but everyone can read their valuable advice and put it into practice. Hallway for a narrow corridor - design in a photo selection:
Interior rules for a narrow hallway in Khrushchev
These are basic tips for decorating a hallway. They are versatile, useful and effective:
- The most important thing in the hallway is free passage. There is nothing difficult about not turning the hallway into a warehouse. Modern design solutions can help find each thing its place. The optimal width of the passage is at least 90 cm, this is enough so that two people do not interfere with each other’s passage.
- Light shades are a common and effective way to visually increase space. Pastel colors are selected in accordance with the interior.
- Don’t forget about zoning or creating a design for a long narrow hallway. A long corridor is visually divided into several parts with arches or partitions between them.
- Without decoration, the corridor will evoke melancholy rather than comfort. Paintings and photographs are an excellent option that does not reduce the space of the room, and at the same time sets a positive mood with its appearance.
- Design of a narrow hallway with a mirror. Mirrors are also included in the list of basic techniques for visually expanding a room. In addition, the mirror also has practical benefits, and a beautiful and well-chosen mirror frame will further emphasize the interior.
- Cabinets are the most massive furniture in the hallway. As a rule, a closet is perceived as something bulky, however, for hallways there are special closets that are not so wide, but are still very roomy.
- It is also recommended to paint doors in light colors. It is advisable that the door does not open towards the corridor, so that when open it does not visually reduce it. Sliding doors would be a good idea.
Alternatively, you can abandon the door to the room altogether, and then the room will become holistic.
Furniture planning and selection
Design planning is a labor-intensive process, and therefore, for convenience, the layout can be divided into three stages:
- practicality,
- visual expansion and
- decor
Practicality of narrow hallway design 2019
Practicality includes those pieces of furniture that the hallway cannot do without. Of course, each person has his own needs, but there are still some general concepts about comfort and convenience. You need to figure out what is necessary and what can be discarded.
A hanger for a narrow hallway - you need to choose a photo design. It’s good when the apartment has a dressing room, but not everyone is so lucky. Instead of a hanger, there may be a narrow wardrobe. Essential for clothing.
Mirror . It is highly desirable that it be at full height. To save space, you can even hang it on your door, entryway or room door. Or buy a door with a mirror already installed. Necessary.
Bench . Putting on shoes while standing is very inconvenient, so a bench is a must-have piece of furniture. It could also be an ottoman. Necessary.
Shoe rack . There are shoe racks made in the form of benches, an excellent option for saving space. You can do without a shoe rack in a narrow hallway, but the design with it is neater and more visually pleasing.
Nightstand . An item of dubious necessity. Ideally, the hallway should not store items large enough to require a nightstand. Installed if necessary.
Accessories for the hallway - 2020. An umbrella holder, for example. It does not take up much space, and thanks to the variety of shapes and colors it can also play a decorative role. Not required, optional.
As you can see, not much furniture is needed to make the hallway comfortable and cozy. Hallway for a narrow corridor - interior design with photos:
Visual expansion of the hallway
Reflective surfaces are often used for visual expansion. You can even make an entire wall mirrored. Light plays an equally significant role.
Lighting not only visually expands the space, but also corrects the shape of the corridor. A good solution would be to install recessed spotlights.
The walls in a narrow hallway are best decorated in light colors, with patterns in the form of ornaments or stripes.
To visually unify the space, you can make all the walls and all the doors leading into the hallway in the same or very similar style.
Hallway interior decor
Decoration is done last, when all work is completed. The walls should not be empty. It's a good idea to turn one of the walls into your family gallery. If you don’t want photographs, then decorate an area of the wall with painting - a great way to emphasize your taste.
There are countless variations of hallway decor, the main thing is not to forget to stick to the chosen style so that everything looks harmonious. A unified style and compactness are the main criteria when choosing decor. Narrow hallway - interior design 2020 in photo gallery:
Watch the video: Design of a narrow hallway in an apartment
https://youtu.be/SL91cTe1-14https
https://youtu.be/fQVp1o7Q2So
More useful reviews on this topic:
mystroyinfo.ru
Beige hallway
The beige hallway always remains relevant. Warm colors are suitable for those people who do not want to see cold colors in their home. All shades of beige, from dark to light, will make the interior warm and cozy. Combining warm colors and natural wood in one space, you should pay special attention to the practicality of the interior.
Provence style
In the case of classic French country style, built-in furniture is not used. For this reason, the 2019 hallway design is characterized by the presence of pieces of furniture that stand separately from each other.
The Provence style is personified by façade furniture made of wood. Often there are mirrors with a unique design.
The color range includes beige, white and blue shades. Tiles are laid on the floor surface.
Walls in this style are made by combining materials. Wood panels are placed at the bottom, and wallpaper is glued on top.
So, a modern hallway should be decorated in the right design. It should be spacious and comfortable. To place things, make a spacious closet.
Red Hall
The hall in red seems especially interesting and extraordinary to designers. It should be borne in mind that red here should not be the main color, but only thin lines or individual small pieces of furniture or decor. Such a bold shade goes perfectly with the same white tone.
Let's look at photos of new hallway designs. Here, the specialists approached each new project with special responsibility, taking into account all the nuances of both small and large premises.
Appearance
The design of built-in wardrobes in the hallway can satisfy the needs of every taste. A wide variety of colors and shades of materials make it possible to give the product harmony with the interior of the hallway.
For a coupe, the ideal solution would be floor-to-ceiling doors to which their guides (tracks) are attached. When moved, access to shelves and compartments along the entire height is immediately available. If the room is not large, then mirrored doors will visually expand the space.
The advantage of the sliding system is its compactness. No additional space is required to open.
Built-in corner cabinets in the hallway are very functional with this system.
Mirrors and glass are used either as a single piece or in combination with inserts made of chipboard and MDF. Glass can also be tinted, matte, with a sandblasted pattern, with photo printing and in different colors.
Look also here:
- A banquette in the hallway is an ideal option for comfortable furnishing of the room!
Shelf in the hallway - choosing the best option for modern furnishings!
- Ceiling in the hallway - 130 photos with the best finishing options in a modern interior!
