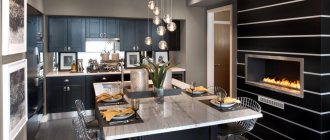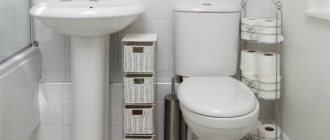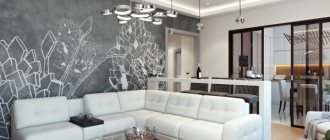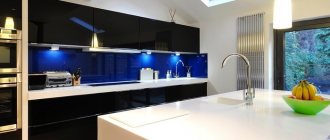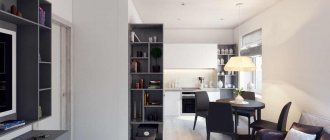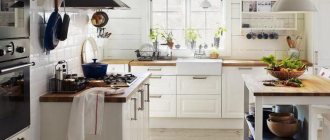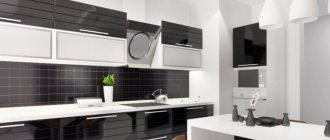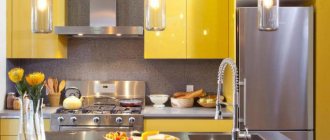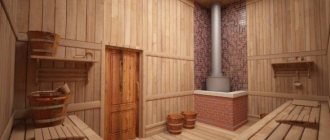A narrow kitchen has its advantages. It is ergonomic, since the working triangle is not stretched, but compact. The housewife has everything at her fingertips, she doesn’t have to travel miles when cooking, which means she gets less tired. In a narrow kitchen, various options for arranging furniture are possible, and all of them will be very comfortable. There are also disadvantages. A narrow kitchen is comfortable for one person, but it can be very cramped for two people. When one is busy cooking, the other, coming to the kitchen for coffee, can disturb him. A narrow kitchen space is not very cozy, as it resembles a corridor or tunnel. When working on the design of a narrow kitchen, they try to get rid of these associations. The space can be made both comfortable and cozy if you plan everything correctly. Let's talk about how to achieve this.
Color for a narrow kitchen
Here you should not neglect the good old rule that says that only light colors are good in a small room. For the walls of a narrow kitchen, it is preferable to choose a solid light shade.
The floors can be anything - light or dark. Floors with transverse stripes will visually expand the kitchen. According to this scheme, you can lay out tiles in two colors or lay a moisture-resistant laminate across it.
For narrow kitchens, white furniture is most often chosen. It looks weightless and does not create a feeling of clutter. However, white is not the only solution.
You can choose beige, cream, light gray furniture. Choosing light blue or light green can also be successful for both walls and furniture, since these colors can create the effect of being full of air and space.
The main thing in a narrow kitchen is the lightness of the upper half of the space. Lower pieces of furniture may be dark. Combined furniture is perfect here: for example, “wenge bottom - cream top” or “black bottom - white top”.
It is undesirable for all the furniture to be dark. It looks a little heavy and makes the kitchen visually more cramped and oppressive. This option is acceptable in kitchens that are narrow in shape but very spacious in size.
Selecting a dining area
Even in narrow rooms for family dinners, the design is conceived in such a way that there must be room for two main zones:
- Working.
- Lunch.
Visually we separate the two main zones. For the floors, we will lay tiles on the floor in the work area, and laminate, carpet, parquet, and linoleum in the dining area. You can apply an original design to the floor or make floors of a different level.
We’ll decorate the walls near the stove, above the sink with washable wallpaper, and choose the ones near the dining table as if it were a room.
Photo: highlighting the dining area
Ceiling: a pattern directly above the kitchen table, repeating exactly its shape, will visually divide the kitchen into zones. An interesting solution if you choose an oval table.
A suspended or suspended ceiling will look original.
Design rule: 70,120,70.
When choosing a dining area, take care of safety - after all, there is very little space in a narrow kitchen:
- Between the dining table and other kitchen furniture – 70 cm
- Between hot kitchen appliances, cabinets – 120 cm
- The distance from the table to the wall is 70 cm, so that it is convenient to pull out the chair.
The balcony adjacent to the kitchen must be used. This point is especially relevant in the design of a narrow kitchen. You can place a dining area there by installing a table and chairs.
You do not need to run wires and other communications to create a working part of the kitchen. Instead of a door, install a refrigerator, and decorate the remaining arch in the style of the kitchen.
Narrow kitchen layout
The most common solution for a narrow kitchen is parallel (or double-row) arrangement of furniture . It is in an oblong kitchen that this layout is most convenient. While for square rooms such a furniture scheme is not very suitable due to the distance of the elements from each other.
According to the rules of ergonomics, it is advisable to place the stove against one wall and the sink against the other. The refrigerator can be located on the same wall as the stove or sink - this is not so important.
Optimal layout for a narrow kitchen
If the kitchen is very narrow, for safety reasons it is worth placing the sink and stove on one wall so that the heated appliance is always in the housewife’s field of vision.
Another common type of layout in a narrow kitchen is the U-shaped layout . Here the kitchen components are located along three walls. This option is good, for example, because you can look out the window while cooking or washing dishes.
This solution is also successful if the kitchen is very compact - thanks to this layout, it can accommodate more storage spaces and appliances.
With a U-shaped layout, a narrow kitchen usually lacks seating. That is, there is no dining area here as such. However, you can mount a small bar counter or a folding mini-table. But is it then worth occupying three walls with kitchen furniture if it is broken by a counter? The question is, of course, rhetorical.
The L-shaped layout is also applicable in a narrow kitchen space. The corner kitchen is located along one long wall and one short one. This frees up the second long wall.
You can’t install a full-fledged dining table for a family, but you can mount a convenient small-width wall stand. So in a narrow kitchen a compact area for breakfast and snacks is equipped.
When choosing a layout for kitchen components, always keep in mind the rule about the working triangle. The three vertices of the triangle are the refrigerator, hob and sink. It is desirable that the sides of this triangle are as short as possible. If the sides are different lengths, the refrigerator should be closer to the sink.
Finishing
An excellent solution for expanding a narrow kitchen space would be paint or wallpaper in pastel colors. White walls look good, as well as those with a milky, cream, peach or sky blue color. Although all walls can be covered with wallpaper, it is better to use vertical stripes on the wallpaper, alternating them with painted areas.
A mosaic apron is also an excellent and original solution for a narrow kitchen
In a long kitchen, a large, bright painting will help “break up” the atmosphere, making the room more comfortable. Bright walls and dark colors are completely inappropriate in a small kitchen. A good option is to cover a long wall with photo wallpaper that has a panoramic image. This can significantly transform a narrow kitchen.
The floor pattern visually expands the kitchen. It is recommended to lay out a rectangular pattern on the floor, and the flooring material used does not matter. The tiles are placed against the narrow wall with the wide side - perpendicular. Laminate or wood floors are laid in the same way.
Returning to the walls, it should be recalled that maximum attention should be paid to those located on the narrow side. When there is a window on such a surface, it is better to highlight it with an unusual pattern, curtain or decor. It’s also a good idea to stick wallpaper on such a wall that has a brighter, more saturated color.
Furniture and appliances
For a narrow kitchen space, the following are ideal:
1. “Lightweight” headsets with upper modules mounted on only one wall. When there is not enough space, tall cabinets reaching to the ceiling with translucent or completely open facades can be an alternative. If you want to have blank facades, make sure that they are only light.
The practical design of apartments in Khrushchev is not just empty words, because almost any Khrushchev can be made attractive and functional. See for yourself by reading our article.
Here you can learn more about how to make an unusual bedroom design in a Khrushchev-era building. You can read this material here.
2. Sliding wardrobes, as well as furniture with doors that open upward - they will no longer interfere with movement, without cluttering up the kitchen space at all.
3. Retractable countertops, bar counters, folding tables, and other original designs that can simultaneously serve as a work surface and a kitchen table are convenient.
4. Light glass tables, bar stools, replacing the dining group.
Since a full-fledged table definitely cannot fit in a narrow kitchen, you should use a transforming table. You can also combine a table and a window sill. Folding tables are popular among owners of narrow kitchens. At their base you can attach small drawers where you can store all kinds of small items and cutlery.
Built-in microwaves and ovens also help save space in a narrow kitchen. Since the most necessary kitchen surface for a housewife is a worktop, you can install a sliding cutting board using multi-tiered trays and containers to maintain ideal order among food products and small kitchen utensils. It is recommended to install a sliding cabinet, this will make it easier to get out the boxes and jars in it. Even a fifteen-centimeter space can be useful.
Narrow kitchen design: furniture
The color and arrangement of furniture has already been mentioned. But there are other secrets that are worth taking into account when equipping a narrow kitchen.
To make the kitchen look light, the upper modules of the kitchen unit should be placed on only one wall, and only the lower cabinets should be placed on the second. You can hang open shelves above them.
If you have enough storage space, you can do without the upper elements of kitchen furniture altogether, hanging only a hood, as well as a couple of shelves and wall decor.
The kitchen will look more spacious if almost all the fronts of the upper cabinets are transparent or translucent.
If the kitchen is very narrow, and you want to arrange the furniture in parallel, you can make a tricky move: place modules of a standard size on one side, and narrowed ones (of non-standard depth) on the other.
Table in a narrow kitchen
If you wish, you can always find a place for a mini-table or counter. If the kitchen is parallel, the table is usually located in the back. True, the table, as a rule, is compact in size. Well, you always have to sacrifice something.
If the kitchen has a U-shaped or corner shape, the counter can be placed on either side. If width allows, the counter can be positioned across the kitchen line. In a very narrow room, the tabletop-shelf is mounted with the long side facing the wall.
Instead of a stand-shelf, you can hang a small folding table, which, when removed, will not interfere with the hostess when cooking.
Design of a narrow kitchen: how to make it cozy?
Lighting needs to be considered. In narrow kitchens, group ceiling lights are often used. If these are built-in lamps, the association with the tunnel will only intensify. In a narrow kitchen, groups of low-hanging lamps look beautiful. They make the kitchen brighter and more homey.
Even in the smallest kitchen there is always room for decoration. Decorate a mini table or counter with a small vase of fruit or flowers. Hang a picture or poster depicting something very appetizing on a free area of the wall. Cover one of the short walls with “fun” wallpaper. Place a bright bar stool at the counter. Buy at least one piece of equipment in color. All these “rays” will flood your kitchen with warm light, depriving it of its resemblance to a tunnel.
Happy experimenting!
Design of a narrow kitchen in a panel house apartment: 8 practical tips
- For a long and narrow room, eco-minimalism, Scandinavian and rustic styles are perfect. The kitchen set should be characterized by simplicity of form and the absence of sharp corners.
- For walls, white or pastel shades of blue, olive, and beige are best. For furniture, almost the same recommendations: white, pale green, light blue, peach and cream. Dark furniture in narrow rectangular rooms is undesirable. But you can add a touch of contrast and make the lower facades dark or bright with light wall cabinets.
- Let in as much light as possible: take down your kitchen curtains and install translucent Roman shades, fabric roller blinds or blinds. Install several rows of spotlights on the ceiling, located perpendicular to the long wall, as well as lighting in the kitchen apron area. Use as many reflective surfaces as possible (glossy facades, glass doors, mirrors or skins for a work apron, chrome fittings and silver household appliances).
- The low ceiling should be white and preferably glossy (stretch or PVC panels). The floor can be any color, bright or dark, to distract attention from the walls. Tiles laid diagonally and laminate laid perpendicular to a long wall will help expand the space. The floor and tabletop look interesting in the same color.
- If you paint a narrow wall in a bright color, it will visually become wider. Wallpaper with a large horizontal stripe, imitation of natural stone or brick, large drawings or photo wallpapers have the same effect.
- Replace an ordinary door with an arched opening or a sliding door, make French windows instead of an ordinary balcony door, or a large arched window opening instead of a standard window (try to get everything possible out of the standard layout of apartments in a panel house).
- Order a kitchen set that is slightly shallower than standard (40 cm instead of 60 cm), while wall cabinets should be as high as possible to increase useful storage space and visually increase the ceiling height. Make sure that the cabinet doors are not hinged, but sliding or opening upward.
- Use as much folding and transformable furniture as possible to save space, rails along the walls and upholstered furniture with drawers for storing things.
- In such a kitchen there should be a minimum of decor and exemplary order reign. The necessary color accents can be added using a bright bar stool, a mosaic panel or an original shaped vase.
