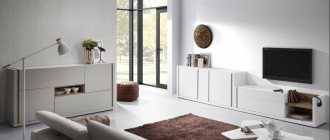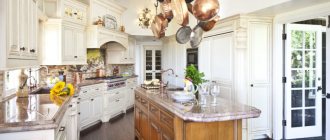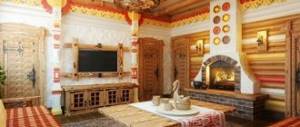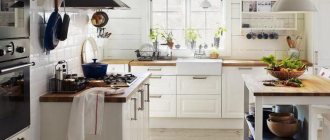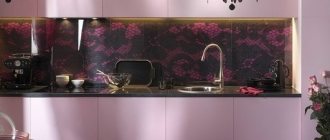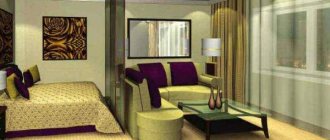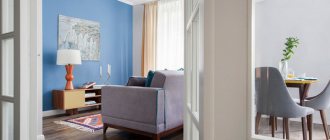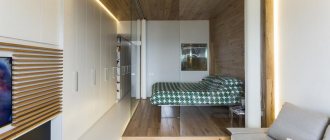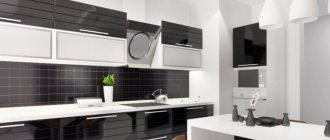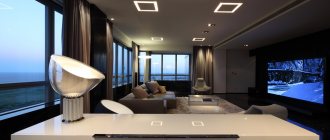Room dimensions: what to consider?
It is based on the area that you should choose the configuration of the set, the colors of the kitchen in the neoclassical style, lighting schemes and decorative techniques.
Kitchenette: 5-7 square meters
Miniature spaces are most often designed exclusively as a place for cooking. At the same time, moving the dining group (and sometimes storage) to other parts of the apartment. If this option is not suitable, turn to the most compact furniture and appliances. Also, when designing a neoclassical kitchen with an area of about 5 square meters (sq.m.) in the interior of the apartment, you can pay attention to:
- folding tables and chairs in neoclassical style for the kitchen;
- folding tabletops;
- window sill tables;
- stackable chairs and stools;
- transformable tables;
- mobile solutions (carts, kitchen islands on wheels).
Compact space: 8, 9, 10 square meters
The average sizes of typical neoclassical kitchenettes (8, 9, 10 sq.m.) allow you to place both a set and a full-fledged dining group. And when using compact solutions and design techniques, you can even find a place for a mini-recreation area or for a home mini-office.
Beautiful, stylish neoclassical kitchen with mirrors. Photo: Alexander Kamachkin Project author: Olga Mukhina
Large rooms: up to 20 square meters
Most often, such an area allows you to combine the kitchen area, dining room and living room in one space. Sometimes in large combined kitchen-living room areas of 18-20 sq.m in neoclassical style, judging by the real photos in the apartments, they also include a fireplace area, a home library or a mini-office. Or allocate a place for a pantry.
Suitable here
×
Winter Impression chandelier white, transparent
18100 rub.
buy
Stylish neoclassical kitchen with beautiful turquoise chairs. Photo: Dmitry Livshits. Project author: Natalya Samoilova
Huge: more than 20 square meters
When decorating a room of impressive size (for example, thinking through the design of a kitchen over 20 meters in neoclassical style), it is important to remember the mandatory visual division into parts - and use zoning techniques. Otherwise, the situation will turn out to be disorganized and illogical.
Design Features
The design of a kitchen-living room begins with the development of a plan. To create a single composition, it is necessary to think through everything in the project down to the smallest detail:
- To achieve an aesthetically pleasing environment, you must adhere to one style direction.
- An equally important aspect is the choice of colors, which determines the visual perception of the combined room.
Chandelier, floor lamp in the living room, lamps above the bar
The organization of proper lighting is of great importance:
- It is recommended to install spotlights for the work area, and an LED strip is suitable for illuminating the apron.
Organization of lighting for the living room area
Varieties of direction: what to choose?
Neoclassical style, like any other, has its own varieties and branches. As well as successful mixes with other directions.
Beautiful, small and stylish neoclassical dining room-kitchen. Source: Instagram @estee_design
Beautiful, stylish neoclassical kitchen with painting. Photo: Andrey Sorokin. Author of the project: Ekaterina Rebrova, Elena Povorova
Beautiful, stylish neoclassical kitchen with stylish decor. Photo: Rositsa Pereslavtseva. Author of the project: Yana Volkova, Yuri Volkov
Beautiful, stylishly decorated neoclassical kitchen. Photo: Alexander Kamachkin. Architect: Marina Bocharova
Suitable here
×
Hanging chandelier Stilfort Bolla 1035/03/08P
21375 rub.
12825
rub.
buy
Beautiful, stylish, bright neoclassical kitchen. Photo: Rositsa Pereslavtseva. Author of the project: Yana Volkova, Yuri Volkov
American neoclassical
American neoclassicism in the kitchen is modern classics generously seasoned with eclecticism. Often - in expressive colors, interspersed with retro elements. At the same time, the furnishings in this style are technological and practical.
French neoclassical style
Such interiors are successors of the French classics; they noticeably gravitate toward light tones and allow themselves a little more non-functional decor than other trends.
English neoclassical
It is based on the English classical direction: restraint, respectability, noble and rich colors. This style is characterized by ergonomics, a large amount of free space - and minimization of non-functional decor.
Modern neoclassical movement
Kitchenettes in the modern neoclassical style, judging by the photos of designer works, are most often decorated in neutral, restrained colors - and gravitate more toward contemporary than classic. The latter is usually recalled by furniture silhouettes and individual decorative and composition techniques.
Russian neoclassicism
In recent decades, styles with the adjective “Russian” have confidently made their way into the vocabulary of designers. In addition to Russian classics and the stylistics of the Russian village, the concept of Russian neoclassicism is also used. It leans a little more toward classical motifs than modern ones, and is noticeably less eclectic than American ones.
Neoclassical style + loft
The mix of industrial motifs and neoclassical trends is one of the most spectacular and in demand. It combines the sophistication of a modern classic style - and a certain brutality, the characteristic of a loft.
Neoclassical kitchen interior design ideas
Use beautiful baskets for things. It is impossible to hide all things in drawers, but you can store them in such a way that the eye will be pleased.
Spectacular neoclassicism in the kitchen provides the owner with comfort and visual appeal. Each element stands in its place and does not stand out from the general atmosphere of respectability.
Lighting
Light in the kitchen space is a particularly important topic. Lighting must be varied and sufficient.
Chandeliers
A single ceiling chandelier in the kitchen (or in the interior of the kitchen-living room) in the neoclassical style is definitely not enough; design projects and real photos of apartments clearly demonstrate this. But as general light or as lighting for a dining area, it is more than appropriate.
Beautiful, stylish neoclassical kitchen with Art Deco touches. Photo: Konstantin Dubovets. Project author: Natalya Nikiforova
Lamps above the tabletop
One of the most important points is the lighting of the work surface. For this they can be used, for example:
- ceiling soffits;
- lamps built into the set or mounted above the set;
- LED strips;
- Wall lights.
Another light
It would also be useful to provide lighting inside the cabinets. Hangings are often used above the bar counter or kitchen island. If the room has a living room or mini-office area, separate lighting may be required in these functional parts. Sometimes decorative light is also used (garlands, illumination of paintings and posters for kitchens in the neoclassical style).
Beautiful, stylish neoclassical kitchen with lighting. Source: Instagram @yenmaison.vn
Beautiful, stylish neoclassical kitchen with carpet. Source: Instagram @yenmaison.vn
Beautiful, stylish, small neoclassical kitchen. Source: Instagram @qprojectkz
Beautiful, stylish neoclassical kitchen with island bar. Source: Instagram @nuvointerior_design
Beautiful, stylish neoclassical kitchen with marble backsplash. Source: Instagram @iltesoro.online
Beautiful, stylish neoclassical kitchen with a golden hood. Source: Instagram @iltesoro.online
Beautiful, stylish neoclassical kitchen with white facades. Source: Instagram @yenmaison.vn
Lighting
The design of the kitchen-living room involves traditional central lamps above each area. Each chandelier consists of several shades. But unlike classicism, in such an interior it is not the flowing cascade of crystal pendants that looks beautiful, but rather simple lampshades.
All corners of the room are equipped with additional lamps:
- Floor lamps are installed in the guest area.
- There is always practical lighting in the work area.
- There are built-in spotlights above the contours of the dining group.
Furniture for a neoclassical kitchen area
The main stylistic requirements for furniture are classic or laconic silhouettes and unobtrusive, fairly restrained colors. It is also advisable to rely on natural materials (or their skillful imitations).
Tables and chairs
A dining group is a traditional way of decorating a dining room for this trend. But other options are also allowed:
- Kitchen island.
- Bar counter.
- Tabletop-window sill.
Typically, neoclassical interiors are furnished with furniture of either classic or laconic, neutral silhouettes.
Dining table with metal legs 100x180 cm walnut Dario
33900 rub.
buy
Round wooden dining table 107 cm Claren
55800 rub.
buy
Upholstered chair, ash pink velor with metal legs
10000 rub.
buy
Extending oval dining table with milk 120-159 cm EV Elva
26090 rub.
buy
Chair with soft seat 54x50 cm gray-white Volker Gray Bear
20400 rub.
buy
Chair with armrests, soft burgundy with black metal legs “Venus Diamond”
11790 rub.
10022 rub.
buy
Bar stool with emerald back with black metal legs “Oscar”
10690 rub.
10049 rub.
buy
Dining table rectangular white oak 140 cm Komoro
37700 rub.
buy
Sofa in the kitchen space
The style allows for the placement of a sofa - and even welcomes the combination of the kitchen area with the living room. So a neoclassical kitchen (from 10 sq.m.) with a sofa is a good move.
Advantages and disadvantages
An interior that visually pushes the boundaries has many advantages. This layout is not only functional, but also aesthetically pleasing.
Yellow and white design
Combining the kitchen and living room attracts apartment owners with the following advantages:
- Getting a spacious room, this is especially true for small kitchens.
- Possibility of unusual design.
- Convenient organization of the work area next to the dining room and living room.
Spacious kitchen-living room
Combining two rooms is not without its drawbacks:
- A ventilation system with an exhaust hood cannot completely eliminate odors. But this problem can be solved by installing a powerful hood.
- The combined location of the kitchen with the living room causes some inconvenience because the noise of household appliances can interfere with rest. You can solve the problem by installing household appliances with silent operation
Combining a red and black kitchen by removing part of the wall
Curtains and table textiles
The use of textiles in the work area has always been inappropriate for many housewives. The fire department also agrees. But when it comes to neoclassicism in the “+ living room or dining room” format, then you can’t do without curtains.
In terms of choice, you will have to start from the wall decoration. Usually preference is given to monochromatic, discreet colors, although often quite contrasting.
Curtains and table textiles in the neoclassical kitchen
Color solutions
The color scheme for the kitchen-living room is chosen depending on the design. White color dominates the Scandinavian style interior. Pistachio and gray-white tones look great in it.
Light colors combined with dark ones
The white sterile shade of scandi can be diluted:
- beige and soft blue;
- light yellow and pale pink.
Ornaments with these shades are present on curtains, napkins and tablecloths in Scandinavian interiors. For a large room in the loft style, dark colors are suitable, but a small living room will look cramped and tiny. Light shades visually expand the space.
Black and white design
Incompatible popular color schemes - brown and ocher, the contrast of white and black, gray and beige - create a sophisticated palette.
Three colors in the interior
For minimalism, it is advantageous to use the contrast of white and black, as well as light gray, beige, or coffee-with-milk shades. White or light gray surfaces, the facades of the sets go well with the color of the walls, ceiling and main furniture in the kitchen and living room.
Minimalism with a bar counter in light gray tones
The contrast of white and black emphasizes the severity of straight lines in the details. Dark tones give a play of light and shadow. The combination of light and dark in the upholstery of the sofa and in the floor covering creates a warmer atmosphere and coziness in the room.
Neoclassicism is dominated by soft pastel shades. The colors of the furniture and decoration are distinguished by the sophistication of the color scheme:
- milky and ivory;
- pale peach and grey.
These colors emphasize the aristocracy of this trend. Sets without decorative frills in light colors look luxurious and elegant.
Neoclassical gray shade in a small kitchen
Finishing materials
To create a neoclassical atmosphere in a kitchen, respectable, high-quality materials are required. This style does not tolerate falsehood - you should not try to replace natural marble with cheap MDF panels imitating a stone pattern.
But the creation of columns, arches in the antique style and other architectural decorations is welcome. Let's take a closer look at the recommendations for finishing different surfaces in the room.
Walls
Primitive floral wallpaper, even washable, is inappropriate in this kitchen. For wall decoration, you should prefer a single-color coating or horizontal division of the surface. Darker shades are used in the lower part of the room, lighter shades are used in the rest.
Possible options:
- liquid wallpaper;
- wallpaper for painting, either plain or with an unobtrusive pattern;
- decorative plaster;
- dye.
Moldings will help highlight individual areas or zone the space. Rectangles of these strips often serve as a frame for partner wallpaper.
Ceramic tiles, wood panels, mosaics, frescoes, and marble are suitable for decorating an apron. Covering with a pattern is allowed only on an accent wall, and the image must correspond to the chosen style of room decoration.
A neoclassical kitchen design would not be complete without using one of the following flooring materials:
- ceramic tiles and porcelain stoneware;
- laminate;
- parquet;
- terrace board;
- a natural stone.
When using artificial surfaces, it is necessary to select a pattern and relief. Laminate or tile floors can be stylized to resemble valuable wood species or marble.
The floor plinth in the kitchen must also meet the requirements of neoclassicism. Wide products with imitation stucco molding and neutral patterns are suitable.
The tiles can be used to lay out a contrasting pattern on the floor, for example, in the form of a chessboard. The main thing is to stick to clear lines and patterns.
Bright colors of the flooring, which are unusual for natural materials, are undesirable. Colorful long-pile carpets, linoleum, and carpet are unacceptable in a neoclassical kitchen.
Ceiling
The simplest option is a surface whitened with plain paint. However, neoclassicism is better to use sophisticated, but not complex, decorations on the ceiling, emphasizing the nobility of the interior.
How to do zoning
You can combine two rooms together in different ways. Proper zoning will help create a unification of spaces without demolishing a wall.
Small bar counter between zones
There are many interesting design techniques for this, characterized by creativity.
- Furniture pieces are installed at the border of the rooms: cabinets, a glass chest of drawers with ceramic dishes, bar counters.
- A budget option for combining rooms is to use curtains made of thick fabric, the color and texture of which should match the rest of the living room design elements.
- Light curtains with bead trim will help create the appearance of separate zones combined in one space.
- finishing materials of different structure, including flooring;
- elevation (podium);
- the presence of decorative partitions;
- furniture set;
- contrasting color shades.
Zoning with transparent light tulle
Partition
To ensure that the kitchen and living room harmoniously complement each other, the design of the partition will be an ideal option:
- A decorative screen can become a zoning element.
- A stylish interior is achieved with glass partitions that isolate smells and sounds and help to visually enlarge the space.
Using a glass partition
A partition with shelves will not only serve as a zoning design, but can serve as a storage place for dishes, decorative vases and other souvenirs. Stained glass windows will decorate the sliding doors of the structure. Built-in wardrobes at the border of the room are also an option that is practical.
Built-in wardrobe in zoning
The through shelving looks beautiful, with it the interior becomes light and cozy. With an open design, the space will be visible from both sides.
Important! Isolating zones with an arch for rooms with low ceilings is a bad idea.
An example of using open shelving for zoning
Finishing
For zoning, you can use different finishing materials. Often there is the option of installing a border using different flooring, combining parquet or wood in the living room with tiles in the kitchen. This method is more applicable in small kitchens.
In the kitchen, the walls can be decorated with panels, and in the living room, decorative plaster will help create a combination of different functional areas. The original design of the work area is one shade, and the color of the walls and ceiling of the living room is another.
Various floor coverings
Installing a stretch fabric or a multi-level structure on the ceiling is also a creative option for combining rooms. Different ceilings will create separate zones in the kitchen-living room. Arranging a podium will help separate the work area. A two-level floor with a podium will add a special zest to the kitchen interior. The podium is a small elevation of the kitchen floor surface above the living room. This technique also goes well with the dining room, if it is located, for example, in a niche or near a bay window.
Two-level floor with podium
Furniture
Zoning with kitchen furniture is the easiest way. Combining space with a kitchen set is a classic technique, suitable for any kitchen.
An L-shaped set separates the kitchen from the living room
A two-level bar counter looks organically in the kitchen interior design. The upper part serves as a dining table, and the lower part is convenient for storing dishes and kitchen textiles. There is also room for a compact refrigerator. The bar drawers are pulled out by telescopic rollers.
Island with bar counter for zoning
An island set is an excellent zoning tool for a large area. An island bar counter, with one side raised, can help visually separate the kitchen-dining room from the living room. In small kitchens, the back of the sofa can serve as an element that unites the room into zones.
Sofa - a zoning tool
