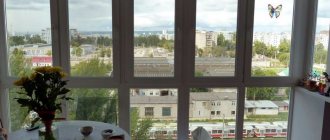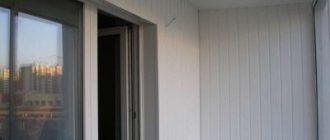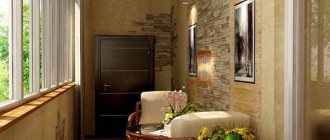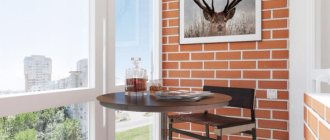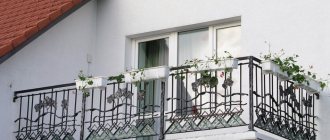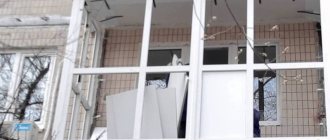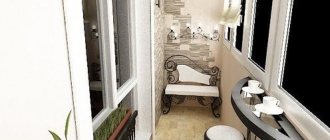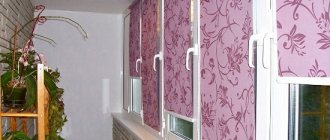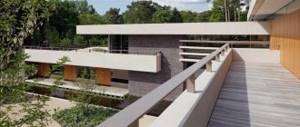Balcony with parapet
Currently, the Building Code defines a balcony as a suspended structure. A balcony is a platform protruding beyond the outer walls of administrative or residential multi-story buildings.
The balcony is fenced on all sides only with a parapet, often metal
A mandatory element of a balcony is a parapet. Its height, established by safety regulations, must be at least 100 cm. The parapet is most often a forged lattice. Reinforced concrete slabs or sheets of flat slate can be hung to it on special brackets. In apartments of panel houses, balcony fencing can only be made of reinforced concrete slabs without bars. In some residential buildings, the balcony fencing is initially made of brick.
The balcony may have a canopy or a full roof for protection from the sun and precipitation. The balcony has no side walls.
Therefore, arranging a full-fledged living space on a balcony is associated with certain difficulties and costs. It should also be taken into account that the design features of balconies and the entire architecture of a residential building most often do not allow the construction of side walls on such structures. After all, this can overload the structure and bring the structure as a whole into disrepair.
It is almost impossible to install heating on the balcony. Balconies are usually glazed. If the BTI gives permission, you can make walls on the balcony from brickwork or wood boards. However, it should be remembered that in this case the degree of illumination of the room adjacent to the balcony - a room or a kitchen - will become noticeably less.
Reduction factors
It is worth noting that the difference between these additional territories plays an important role when selling real estate.
When selling, each apartment has its own cadastral value. This is the actual price of the property indicated in the housing cadastral passport.
Note! When selling real estate, the cost of the apartment is multiplied by a reduction factor. This is done in order to reduce the cost of the apartment due to the discrepancy between the cadastral price and the price indicated by the BTI.
According to the residential code, these premises are not intended for living (balconies and loggias), therefore they cannot be considered living space.
According to the Housing Code, when purchasing an apartment, a person is obliged to pay for the heated area of the given residential premises.
But it is worth remembering that if the loggia is heated, then using a reduction factor is prohibited. In this case, when selling, the area of this premises is considered together with the area of the entire apartment.
Table: reduction factors.
| Reduction factor for balcony | 0.3 |
| Reduction factor for loggia | 0.5 |
Share this post
- Related Posts
- How and from what to make a car flavor with your own hands?
- How to remove tape marks on plastic without leaving a trace?
- How to iron trousers with creases?
- How to remove a sticker from a car body without a trace?
- Making your own bath bomb at home
- Prayer to the icon for deliverance from drunkenness, the inexhaustible cup: correct text
Attaching the balcony base
The slab, which is the basis of the balcony, is fixed to the wall of the panel house in several ways. It can be:
- pinching inside the outer wall;
- console type mount;
- installation on attached stands, the material for which can be
- reinforced concrete, wood or metal;
- support on the façade wall and suspension from internal transverse load-bearing elements
- partitions or ceilings.
The base of the balcony is a separate protruding slab, fixed between the structures of the house
In a brick house, the balcony is clamped in the wall masonry and welded using steel anchors to the internal reinforced concrete lintels. In frame buildings, the balcony slab can rest on the consoles of the internal walls or external columns of the facade. To attach the balcony slab to wooden residential buildings, a beam-post or beam-cantilever system is specially assembled.
What is the difference between a loggia and a balcony
The difference between these designs is the following:
- Adjacent to the premises. The balcony protrudes very strongly relative to the facade. This is provided by suspending the structure using special technology. The loggia with the wall is located in a single plane and is directly part of the room. The exception is the French balcony, which in appearance resembles a window opening, with fences that are mainly decorative.
- Number of open sides. The loggia is characterized by one open part. If the room is located at an angle, then according to the architects’ plan, the loggia has two open parts. The balcony has only one wall adjacent to the room, the other three parts completely face the street. For safety purposes, various restraints are provided against possible falls, such as forged grilles or double-glazed windows.
- Possibility of arrangement. Some people use such rooms to create a recreation area with a comfortable temperature. The balcony is not very suitable for these purposes, because it is impossible to form a heating system on it that will work without severe heat loss. It can be glazed, which will help retain some heat and protect it from precipitation. In addition, the balcony is a suspended structure that has significant limitations in load-bearing capacity. You cannot store very heavy objects on it, otherwise it may collapse. You can do whatever you want on the loggia. It can be: Decorated.
- Install various furniture on it.
- Use climate control equipment.
- Make the floor warm.
- Set up a room for a recreation area and much more.
There are no strict restrictions on the purpose of the room and how to create comfort.
- Room area. The balcony is strengthened using a beam system, so its dimensions are limited. This is necessary for safety reasons, because if it is too massive, then such a structure may simply collapse. The size of the loggia directly depends on the architectural project. In some cases, they are located around the entire perimeter of the building, in which they create huge greenhouses, dining tables and much more.
- Reliability. If used correctly, the balcony will be considered a fairly reliable structure. If you treat these rules carelessly and fill it with various rubbish, creating an overload, then the degree of safety is significantly reduced and the risk of its destruction increases. For loggias, the likelihood of such a situation occurring is excluded. Its entire load is equally distributed across the load-bearing beams.
Why do you need to know the difference between a balcony and a loggia?
Such information is necessary if you are purchasing an apartment with a balcony or loggia. These objects have a fairly significant impact on the final cost of real estate. For a balcony, a coefficient of 0.3 is set relative to the cost, and for loggias - 0.5. An apartment with a large and spacious loggia will be considered more attractive.
A glazed balcony is more valuable than a finished loggia. This is influenced by the labor intensity of the work and the use of several double-glazed windows.
Thus, understanding the difference between these premises and their features, you can calmly navigate the real estate market, choosing a suitable apartment.
French balcony
Such a balcony usually consists of an openwork fence in front of the balcony door. The door is installed in the wall opening from the outside. The French balcony was originally intended to be used in its original form, without glazing or insulation. Here you can store some food or small household items.
But a French-style balcony will look much more impressive if you place containers with indoor plants on it.
Modern architecture calls French balconies, glazed from bottom to top for maximum access of daylight to the adjacent room. At the bottom of such a balcony, you can install an additional lattice fence to ensure maximum safety.
The French balcony has virtually no protruding platform
How to choose furniture for the balcony
The design of a balcony in an apartment cannot be imagined without the selection of furniture. The average balcony is small in size, so the optimal solution would be folding furniture or transformable furniture.
To prevent a small balcony from becoming visually smaller, you should pay attention to compact furniture. Its height should be small - the furniture should not cover the windows. After all, any balcony is valued for its abundance of natural light. Shelves can be placed in non-standard places - for example, above a window or door connecting the balcony with the kitchen or another room.
An open balcony requires the use of furniture that is resistant to changes in temperature and humidity. Plastic, forged or wicker furniture is suitable. If your balcony is closed, then the furniture can be anything, including wood.
If the balcony is wide enough, hang a sun lounger on it. This way the balcony will turn into an unusual place to relax. If the balcony is not wide, then installing furniture here may be problematic. The design of a small balcony implies many alternative options for arranging furniture.
For example, a hanging table that is attached to the railing, or a window sill that is used as a table. Also, instead of a table, a miniature bedside table, an inverted wicker basket or a drawer can be used.
As for chairs, you should focus on lightweight models. A good solution for a miniature room is beautiful bar stools, which, due to their elegant appearance, will not visually make the balcony smaller.
An enclosed balcony, where there is insulation and glazing, is no different from other rooms when it comes to choosing furniture. All furnishings are selected based on the functional purpose of the room.
Standard loggia
Balconies and loggias have a fundamental difference - walls. The balcony has only a hinged base slab and a parapet. The loggia must be installed on a built-in platform. The loggia is fenced with internal walls on two (if it is corner) or three sides. Depending on the project, the loggia may be irregular in shape.
The dimensions of the loggia may vary. Its depth varies depending on the size of the adjacent room. This is dictated by the requirements for its natural light.
Since the loggia has a parapet on only one side, it is much easier to glaze and insulate it. This makes it possible to increase the usable area by arranging a full-fledged living space on the loggia or connecting it to an adjacent room. When a spacious loggia is adjacent to the kitchen area, it is not difficult to move kitchen equipment onto it. This way you can get a full-fledged kitchen on the loggia. In the former kitchen you can equip a living room: a dining room, a children's room, an office or a bedroom.
The loggia has side walls and does not protrude beyond the dimensions of the building
Panoramic windows
From the most popular option to the rarest. The phrase “panoramic windows” sounds, of course, very attractive, but they themselves are still having difficulty taking root on Russian soil. Maybe it’s because of their relative inaccessibility - only owners of business-class housing can usually afford a panoramic window in their apartment. Or maybe it’s because the surrounding reality is not at all conducive to admiring it all the time. From the balcony you can at least go back to the room. And panoramic glazing, in fact, of balconies is now very developed. In general, if a developer says something like “There are no balconies, but there are panoramic windows,” think twice about whether this is an adequate replacement for them.
