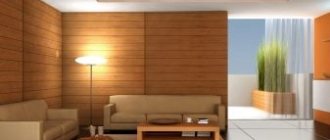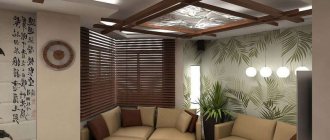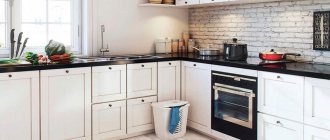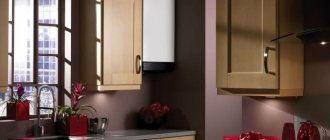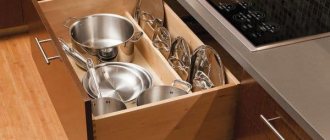The kitchen is the heart of every home, so kitchen arrangement is incredibly important for any housewife. A beautiful, cozy and properly equipped kitchen inspires exquisite culinary masterpieces; Here you can gather close friends or family, distant relatives or company from work, and also take a break from the everyday hustle and bustle while drinking delicious coffee. It is for this reason that it is so important to properly plan the kitchen in your home, which, of course, entails a certain investment of money and effort. If the housewife dreams of a truly comfortable kitchen, she should remember the important rules of how exactly the kitchen should be equipped.
Five rules that must be followed
Arranging a kitchen is not an easy process, because you need to take into account a large number of factors. This includes, for example, the location of the kitchen in the apartment itself, its size, shape, the presence of features - for example, columns, - the number of people in the family. And, of course, it is necessary to take into account the location of various utilities. All this needs to be kept in mind, long before purchasing furniture.
Requirements and standards for lighting in the kitchen
The first step is to draw up a layout diagram. Consider whether you want to visually expand the room or, conversely, reduce it and make it cozy.
This is not an easy task. Many factors will have to be taken into account:
- Avoid too much or too little light. Too much will make you blind. A deficiency will impair vision when working with products, for example.
- Choose the power of your lighting fixtures wisely. If there are many lamps, their power should be less than if you had one lamp for the entire kitchen.
- Gone are the days of hanging light bulbs on the ceiling. Don’t be afraid to experiment with LED strips and decorative lamps.
- Maintain color balance. If the room is darkened, the reflection of light will not exceed 12-15%. Light colors reflect up to 80% of light. This can be used to reflect the flow of light in the desired direction.
- Do not place electrical components near water sources. The minimum distance is 600 mm.
- The recommended lighting power for the food handling area is 100 W/m2. For dining space - 40-50 W/m2.
Interesting! Sometimes the dining area is equipped with lamps hanging over the table. If the room size allows you to place the lamp this way, try it! This will create a cozy atmosphere in the room.
If you need accurate calculations, there is a formula that can help you determine how much light your kitchen needs. Knowing that the minimum illumination level is 150 lux will help in making calculations.
We start from this value:
150 × m2 = required number of lumens in lighting fixtures.
Example of converting lux to lumens:
- The kitchen area is 20 m2.
- We multiply the minimum permissible degree of illumination by the area of the room and get the number of lumens.
- 150 × 20 = 3,000 lm.
Then the lumens are converted into watts and the required number of light bulbs is calculated depending on their type - incandescent, fluorescent, LED. There are hundreds of tables with detailed translations on the Internet. After familiarizing yourself with them, you will find the optimal lighting fixtures in the right quantity for the kitchen.
Triangle rule
All the main components of the kitchen, namely its working area, should be located according to the needs of the housewife. The sink, stove and refrigerator should be convenient and quick to use, and moving between them should not waste extra time. The best option would be to place these three things within one triangle, the length of the sides of which - each of them - should not exceed two meters.
How to hang wall cabinets correctly ↑
Kitchen cabinets must be firmly secured. If the wall is concrete, then dowels with anchor hooks or mounting rails are used for installation. It is much more difficult to hang cabinets on a hollow wall made of plasterboard. To do this, a strong wooden beam is pre-attached to the main wall and the model is installed on it.
If there is no timber, then you need to buy special dowels that open when screwed into the wall. They are held in place due to the fact that the fastening elements are pressed against the drywall from the inside. If the lining itself can handle the additional load normally, such a cabinet will hang for many years.
Attaching a wall cabinet to the wall
We offer two video tutorials that describe in detail the technology for installing wall cabinets on a concrete and plasterboard wall.
Option #1: installation on a concrete wall ↑
Option #2: installation on drywall ↑
There is no such thing as perfect furniture, but you can always choose kitchen wall cabinets that best suit your needs. If modules require assembly, it is better to entrust this work to professional craftsmen. As a rule, they charge about 10% of the cost of the furniture for their services. If you are not sure that you can assemble the cabinet correctly, do not skimp on paying for the work of craftsmen. This may result in additional costs.
The kitchen has ceased to be a place where food is only prepared and consumed. Increasingly, the kitchen interior is equipped so that the room is comfortable.
How to choose suspended ceilings for the kitchen: types of suspended structures
A standard kitchen in a typical apartment does not pamper its owners with space. Few people can afford a separate dining room. To do cooking classes.
Kitchen zoning
Proper division of the kitchen into different zones is not only beautiful, but also convenient, and most importantly, it saves the housewife’s energy, nerves and time. Therefore, in every, even the tiniest kitchenette, there should be zones:
- Storage area for food and household goods (refrigerator and cabinets);
- Food preparation area (tabletop at least 60 cm in size; its lighting is a very important point that should not be forgotten);
- Kitchen utensils storage area (can be combined with the previous area);
- Garbage sorting and dishwashing area (dishwasher, drying cabinet, trash can, detergents and the sink itself);
- Dining area (dining room: table, chairs, sofas for eating with family and friends).
By following these simple rules, you can create the perfect kitchen.
How to calculate the number of lighting fixtures and their power?
If you are wondering how to properly illuminate the work area in the kitchen, you should familiarize yourself with the basic requirements for lighting fixtures.
First of all, remember that to achieve optimal illumination of the work area, about 45 W/m2 is required. However, this condition is true only if you use fluorescent or halogen light bulbs.
When using LEDs you will need approximately ten times less. This is due to the fact that the power consumed by LED lamps is much less.
However, in order to organize truly correct and high-quality lighting, it is necessary not only to select suitable lighting devices. The direction of light also plays an important role.
Pay attention to the photo of the lighting of the work area in the kitchen, which is presented below. On it you will notice that the light is directed directly onto the work surface, but at the same time the direction of the light flow into the eyes is completely eliminated.
Note! Built-in refrigerator: how to choose the optimal place in the kitchen set
This is especially important because if the light constantly blinds you, your work will become significantly more difficult or even impossible.
Try to place lighting only where it is really necessary. For example, in the area where you plan to do cooking and washing dishes.
Sometimes there is no need to install lighting in the food preparation area. However, this only applies to those cases when the kitchen has a hood installed, which is located in close proximity to this area.
In other cases, you should not neglect installing additional lamps to illuminate the work area in the kitchen, since this will significantly complicate the work of yourself or the person who will be preparing food.
Special attention area
Almost all kitchens are united by the presence of a work area, regardless of the way furniture or household appliances are arranged. The work area in the kitchen includes the space where the cooking process takes place.
As a rule, this is a traditional set of wall cabinets, floor cabinets, a stove and a sink, everything that contributes and assists in the preparation of culinary masterpieces.
The current trend in kitchen layouts involves an island design. What does this mean? The island layout means that the work area in the kitchen is located in the center. In this case, you will be provided with convenience and space. An island can be defined as a free-standing kitchen unit, in part of which a stove or hob can be located. In this case, a peninsula option is possible, when a separate part of the working area is separated from the headset, but is not separated from its location.
A winning option could be a corner location of the work area, focused on the parameters and features of the kitchen. You can diversify your work area in several ways: • radically change the location of the work table • move the location of the sink • change the location of the stove. In addition to such drastic measures, it is possible to implement more democratic measures: • equip a kitchen tiled apron for the work area • illuminate the work area.
It has been noted that the kitchen work area lined with an apron is a rather expressive decorative element. Modern facing materials from which the apron is made are practicality multiplied by aesthetics and ease of maintenance. The kitchen apron can be made of ceramic facing materials, as well as in the form of a decorative panel made of impact-resistant glass.
This decorative panel (skinali) has an impeccable appearance and is not susceptible to temperature changes from the stove or splashes of water from the sink. A pattern is applied to the inside of the panel, and the ends of the glass panel are sealed from external influences.
The solidity of the glass panel and the absence of seams guarantee complete safety of the design; moreover, caring for the outer surface of the flat surface of the skin is quite simple. By organizing your kitchen apron in this accessible way, be sure that the area of special attention is under reliable protection.
Another important point in organizing the kitchen work area is its lighting.

