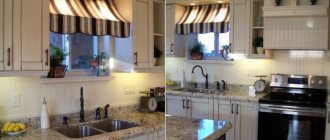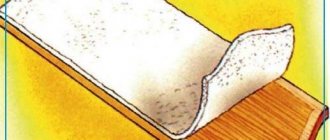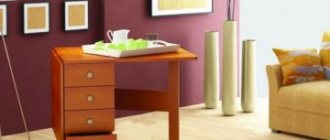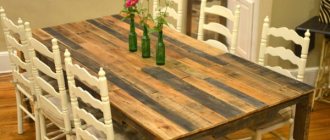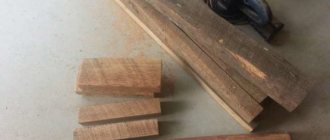Why are mezzanines needed?
In the kitchen, all dishes, household appliances, tools and fixtures can be divided into two categories: “needed every day” and “needed several times a year.” It is more practical to store items from the second category in the very top, less accessible tier of cabinets.
Many housewives will agree that there simply are no “extra” cabinets and shelves in the kitchen. If the set has a mezzanine, then this is where the ceremonial service, baking dishes for Easter cakes and a drying rack for greens will be stored. The third tier plays an important functional role, as well as an aesthetic one.
Three-level kitchen sets are a new fashion trend, as evidenced by catalogs from well-known manufacturers.
Designs and dimensions of wall cabinets
Regarding the shape, size and placement nuances, there are several types of wall kitchen cabinets. Before choosing, it is important to consider the features of the space in which they will be placed and personal preferences.
Equally important is the combination of the set with the overall design of the kitchen. Wall cabinets will help create bright accents in the interior of the room.
Standard sizes
The width of wall kitchen cabinets varies (from 30 to 100 cm) . Most often, it coincides with the dimensions of the lower structures. Single-leaf cabinets are usually made 30-50 cm wide, double-leaf cabinets - 60-90 cm.
The standard height of a wall cabinet for a kitchen is 60–80 cm. With this figure, housewives of average height can easily reach all the shelves.
Reference . The most common models are with a height of 70 cm. The standard height of cabinets above the stove is 36 cm.
The standard depth of the furniture in question is taken to be 30 cm. The optimal distance from the countertop to the wall kitchen cabinet is 45–55 cm.
Narrow wall cabinets for the kitchen
In small kitchens, it is advisable to use narrow wall cabinets with a width of 30, 36 or 40 cm. Such models differ from wide ones in having less capacity, but they take up little space.
Is it rational to build a kitchen up to the ceiling?
Direct kitchen set to the ceiling
This issue cannot be resolved exactly until the furnishings are completed. Only practice will show how convenient it is to use the top tier.
Kitchen with mezzanines - advantages
Among the most valuable advantages of such a solution are the following:
- everything that is rarely used, but is still very valuable, can be laid out at the top, leaving the lower tiers for everyday items;
- the most modest kitchen in area, for example, in a Khrushchev-era building, will visually become taller if you make cabinets that reach the ceiling;
- in a large room, you can use a blank wall for a set, which will look unnoticed without bright decor, leaving the work area in the middle of the kitchen (island) in the spotlight;
- the gap between the top of the cabinets and the ceiling can be closed with a ceiling molding, so that you never again waste time and energy cleaning dust in this hard-to-reach place;
- saving money on repairs - the wall behind the set is not visible, you don’t have to spend money on its decorative finishing.
Kitchen set with mezzanines 6 m2
Kitchen under the ceiling - cons
There is reason to seriously think about the need for such tall furniture, because it has several significant arguments against:
- A tall set looks attractive in a room with a perfectly flat ceiling; any imperfections will be very noticeable. In rooms where leveling is very difficult, suspended or tensile structures are installed, which increases the size of the final estimate.
- The cost of three-level furniture is higher, and the price difference can be disproportionate (2 times or more compared to two-level furniture).
- Often things are put on the mezzanine that are no longer needed and it’s time to throw them away, so perhaps a three-level kitchen is overkill.
- In a room with a limited area (6-8 square meters), you will have to abandon the protruding, deeper drawers of the uppermost level, since such a solution visually makes the situation “crowded.”
- Access to the topmost tier will have to be organized - buy a stepladder or other device that will need to be hidden somewhere so as not to trip over it.
A practical and safe solution is to use a ladder
Design options
With ordinary whitewashing or painting, everything is clear - no difficulties arise either in applying such coatings or in their operation. However, this is too banal a finishing option and you shouldn’t pay close attention to it. Therefore, let's consider more interesting design options.
Drywall. Many people believe that the use of suspended structures in rooms with a small area is contraindicated. This is not entirely true. The main thing is to choose the right type of structure and create certain visual effects with its help. Plasterboard will allow you to do this with ease, and the photo below shows that plasterboard ceilings of certain configurations are excellent for a small kitchen.
Panels. Not the best choice, especially plastic ones. The fact is that, even if desired, panel structures quite significantly reduce the height of the room. It is impossible to achieve visual effects that will reduce the negative effect. Plastic does not withstand high temperatures well, and in a small space its effect will be very noticeable.
Tension coverings. One of the most suitable floor finishing options for small spaces. Glossy PVC films will “raise” low ceilings as much as possible, and the choice of shades is very wide. At the same time, you don’t need to do anything yourself - in a couple of hours, a team of installers will install everything and the ceiling will be immediately ready for use.
Among all types of finishes, you can choose the one that will best suit your interior. A very important factor will be the finishing budget - the cheapest design method is painting, and the most expensive option will be a plasterboard structure, since in addition to the cost of the composition itself, you will also have to spend money on its finishing.
Possible kitchen layout with a mezzanine to the ceiling
There are no restrictions in choosing a planning solution in the case of a three-level set. A straight or corner set is installed, usually based on the characteristics of the room itself, the location of windows and doors in it, and the aspect ratio.
Corner
An indispensable option for small rooms, where in popularity it is second only to U-shaped sets. If desired, the 3rd tier can be installed only on one side of the room or on all sides at once, taking into account the most convenient relative position of the hood, sink and windows.
Corner three-level set in classic style
Straight
This layout is preferred by owners of elongated rooms. In this case, the disadvantage turns into an advantage, since the location of each element can be planned with exceptional precision at will. For example, install a sink and stove next to each other.
Direct layout
About headset formats
A corner multi-level kitchen is in demand. It can be arranged in any area and saves space as much as possible. Designers note that this solution is optimal for studio-type apartments and small kitchens. Along with saving usable space, the kitchen is divided into separate zones. Every corner two-level kitchen, along with the “corner”, contains a couple of segments located on the edges of it.
When choosing a corner scheme, it is advised to prepare the diagram from the center, and then systematically expand the set to the required length. The main role in such a composition will be played by wall cabinets and floor cabinets. In addition to them, you can use:
- bar counters;
- false communication boxes;
- roof rails with chrome surface;
- sections for built-in equipment;
- hanging cornices with auxiliary lighting.
As for the direct layout of the kitchen, a striking example is the Imperial-3 model. This is an expressive representative of high-tech style. Using this example, it is easy to evaluate the advantages of solutions with a double row of wall cabinets. They are very roomy and allow you to reduce to a minimum the useless space from the top edge of the cabinet to the ceiling.
If done well, the hoods and ducts are covered with cabinets.
The direct arrangement of kitchens in two tiers is simple and concise. But we must take into account that arranging furniture along one of the walls can create inconvenience when working. This solution is appropriate for small rooms where cooking is not very active. But it is not suitable for experienced cooks and baking lovers.
Options for arranging cabinets in the kitchen up to the ceiling
The furniture layout is chosen based on the height of the ceilings in the room. If the height of the room is 240 cm, then ordinary wall cabinets with two or three shelves inside are appropriate. The gap between the ceiling and the set is covered with a plinth.
Sets of 3 tiers are more suitable for rooms with ceilings above 240 cm.
With double upper cabinets
The next common ceiling height is 270 cm. Double (twin) wall cabinets of the upper tier fit well into it. If the gap between the cabinets and the ceiling is too wide, it is covered with equally wide panels that serve no other purpose than decorative.
Kitchen 270 cm high - the gap is closed with decorative panels
There are quite a few options for double wardrobes.
- The tiers can be of equal or different heights, with equally blank facades, glazed or combined.
- Open shelves look attractive, breaking up the monotony of the bottom row.
- An unusual but practical solution: a non-standard set with a deeper upper tier (the lower row of cabinets is 30 cm deep and the upper row is 60 cm), designed for storing especially large items (kebab set, cauldron, steamer, juicer, etc.).
Different depths of cabinets - an interesting design technique
Three-level kitchens
Usually these are the tallest sets for rooms with ceilings above 270 cm. It is quite difficult to find these on sale in furniture stores; usually buyers order them individually in showrooms. This is understandable, because in ordinary city apartments such high rooms are quite rare.
You can “build up” the upper tier in an existing kitchen. To do this, cabinets of the required height with solid or glazed doors, with open shelves or combined ones are mounted on top.
In this case, in the same way, do not leave a free gap near the ceiling, covering it with an overlay, molding or decorative panel.
Three-level set for a high ceiling
Design samples
Now you can see what specific options look like.
The photo shows a light gray set with a clear height division in the main work area. The same “marble” coloring of the apron and tabletop looks unusual.
And this is what the space of a two-level kitchen looks like, built on the play of black and white colors. The combination of a black countertop and the same side wall of the cabinet with light fronts looks nice.
The absence of handles allows you to make the design more concise and simpler.
This photograph shows the interior of a wooden two-level kitchen. A set of light wood goes well with a bar counter made of the same material. The light gray tabletop looks discreet and does not draw attention to itself. Open shelves on the upper tier eliminate monotony. Skillfully used decorative objects bring the composition to perfection.
For an overview of the two-level kitchen, watch the video below.
Wall cabinets play a big role in the functionality of the kitchen. They should look attractive in the interior and at the same time be roomy and comfortable. To choose the right option, you don’t need to know everything about wall cabinets in the kitchen. It is enough to understand their classification and the characteristics of each type.
Kitchen set under the ceiling in the interior
Anyone who has decided to purchase a kitchen set up to the ceiling has two ways to solve this problem: buy ready-made furniture or order individual production according to exact measurements. In both cases, it is important to determine the key characteristics of the future environment.
Materials for making a kitchen with high ceiling cabinets
It is known that during cooking, warm air along with steam rushes to the ceiling. This means that even within the same room, the temperature difference between the lower and upper tiers can be significant.
For this reason, the material for the kitchen should be chosen that is resistant to high humidity and temperature changes.
- Unrivaled: natural wood, as well as glass and metal, but their high cost can scare away.
- Laminated chipboard and MDF are significantly more affordable, although their service life is several times lower than that of solid wood.
Today, manufacturers can offer sets with doors made of plastic and acrylic, which are not afraid of aggressive influences, and are also easy to clean.
Kitchen with solid oak ceiling
Which material to choose depends on the preferences of the buyer, as well as his financial capabilities.
The three-level set has considerable own weight, which must be taken into account when designing cabinets and shelves, as well as during installation.
Types of facades
Facades can be solid, glazed, or open. In the design of the upper tier, it is quite rare to give preference to open shelves, since these storage sectors are most often used to hide items that are not most needed in everyday life.
Illuminated glass cabinets will add visual space and decorate any interior. Blind facades may well be the same color as the main set or a contrasting one, if this is the designer’s idea.
Glazed mezzanines with lighting
The role of handles
Most often, cabinet doors are made with hinged handles. This is especially convenient when the height and width of the door are small. The use of special hinges allows you to increase the opening angle, which is very important for non-standard corner kitchens.
When installing the upper tier, lifting facades are more often used, which have several advantages over hinged ones:
- the size of the storage compartment is not limited either in height or width;
- there is less risk of accidentally hitting the corner of an open door with your head;
- you can choose a set suitable for a given cabinet: with gas shock absorption, an elevator lift;
- very large doors can even be folded.
Lifting mechanism for a folding door
One of the popular trends is a facade without handles. The doors are opened by pressing them with your hand. The built-in mechanism can be mechanical or electrical; it can be easily installed on swing doors and lifting doors.
The most important advantages: silent opening, visually uncluttered interior, minimizing the risk of injury.
For those who are not ready to give up the usual handles, but also do not want to risk bruises from them, you can choose a third solution: embedded (recessed) handles in the form of recesses.
What should be the design of the ceiling in a kitchen with high cabinets?
Suspended and suspended ceilings look most advantageous in high-quality kitchens. The design can be chosen from a huge variety of different models.
The value of such a design lies not only in masking the flaws of the base, but also in the ability to organize the most complex lighting scenario. Wires are laid under the decorative surface and spotlights are installed in the required areas. Multi-level structures look especially beautiful.
Three-level ceiling structure with lighting
Stylistic design
Kitchen design up to the ceiling is chosen mainly in two directions: modern or classic. Inside each of them you can find quite a lot of variations on the theme of well-known styles and trends.
Modern styles
The following areas of interior design are considered modern: techno, hi-tech, loft, Scandinavian, contemporary, minimalism, neoclassical.
They are more characterized by closed, blank facades with a flat or smoothly curved surface. Proportions are very important: the combination of verticals and horizontals is selected so as to hide the disadvantages of the layout and emphasize its advantages.
A kitchen with a ceiling is ideal for any of these styles, as it allows you to turn the unit into one of the walls and use its cabinets as structural elements.
Direct set in loft style under the ceiling
Classical directions
Classic styles are suitable for glazed facades in combination with blind and open shelves. If the ceiling in the room is higher than 230 cm, then the upper tier is usually made blank and it looks like a typical mezzanine.
The design of the masking cornice is selected exactly to match the style of the set: classic, modern, Provence, antique, baroque, etc.
Kitchens with a height of up to 230 cm are often made completely glazed, as this gives the atmosphere an airiness and visually raises the ceiling. In cases where the facades are paneled or carved, the finishing of the upper tier is simplified, since it is more difficult to care for at high altitudes. Open shelves can be decorated with curtains to match the prevailing range of textiles in the kitchen.
If the facades of the lower tiers are blank, then the upper level should be made glazed. This design technique will visually lighten the set, eliminating its excessive bulk.
