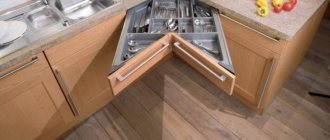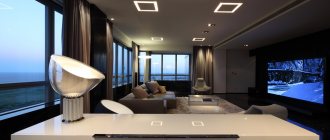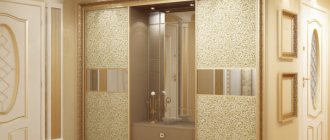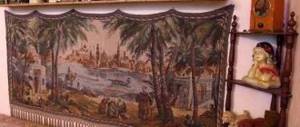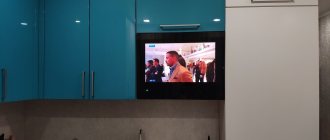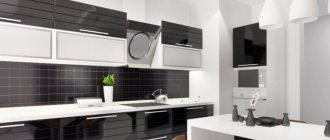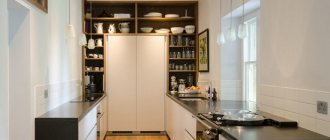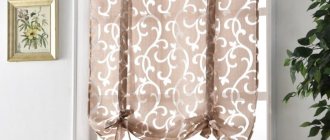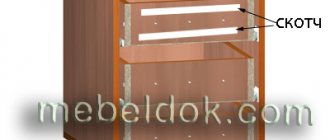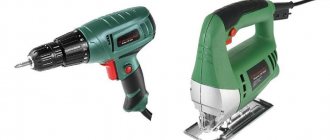dated April 29, 2017
Very often in kitchens, especially in older houses, there are various protrusions. They are located mainly in the corners of work areas, although there are other options. A ventilation shaft, chimney or niche in an adjacent room may be hidden behind the protrusion.
For some reason, we consider the presence of these protruding elements to be a disadvantage. Our man is looking for an opportunity to play up the ledge or hide it. But is a “box” located in the corner really an ugliness? Not at all. There is no need to hide it shyly!
Ventilation projections are found in residential buildings not only in the post-Soviet space. However, in the West they are not “ashamed” of this detail and do not try to hide it by hook or by crook.
Before you play tricks with this element, think: is the game worth the candle and does it make sense?
Some difficulties may arise when designing a corner kitchen if the ledge is in the working corner. But a solution is always found, no matter how complex the “puzzle” may seem.
How to plan a corner set if there is a protrusion? How to use a ledge in the corner of the kitchen and make it invisible if it still confuses the owners? Let's consider several options for solving these problems.
Shape and location of the ventilation duct
The projections of the ventilation duct are:
- small, up to 60 cm in depth/width;
- large, more than 60 cm in depth or width;
- rectangular;
- incorrect geometry.
The box is located either in a corner, next to communications, or along one of the walls of the kitchen. In the case of a small or corner ventilation duct, you can easily fit it into the overall plan of the kitchen so that the layout does not suffer. In all other cases, you will have to put in more effort.
How to improve an air duct
It is not without reason that a protruding ventilation duct is considered a significant drawback, as it takes up useful space in the room and complicates the process of decorating the space. But it can be turned into a decorative element, thereby creating an original and unique interior. Horizontal pipes or casings located at the top will not interfere with the housewife. They hide easily and do not create any problems. But the design of a kitchen with an air duct permanently installed in a vertical position must comply with the requirements of not only aesthetics, but also ergonomics.
Vertical ventilation ducts can be placed in a corner, along one of the walls or near a doorway. They have a square, rectangular or arbitrary cross-section. By size, there are large air ducts, more than half a meter deep or wide, and small ones - up to 50 cm deep or wide.
Depending on the above factors, one or another method of finishing and decoration is selected.
Camouflage options
The most convenient way to design a kitchen space is a corner ventilation duct. It is furnished on both sides, allowing the structure to almost completely disappear from view. The visible surface of the air duct, located between the two tiers of cabinets, is finished with the same materials as the kitchen apron. Thus, the box becomes a continuation of the area above the countertop.
It is very easy to camouflage an air duct located at a distance of at least 60-70cm from a corner. It is covered with plasterboard, after which the surface of the structure is painted to match the furniture facades. Custom-made cabinets are installed in the created niche. It is not recommended to place a refrigerator there, since you will have to additionally solve the issue of ventilation. Otherwise, household appliances will not last long.
Methods for selecting a zone
If the air duct cannot be visually hidden, then you should try to focus on it. In this case, the box can become the central design element. But to implement such an idea you need to show imagination.
Here are several options for finishing the surface of the protruding air duct:
- creating an antique column - materials that imitate the texture of stone are suitable. Contrast with the walls will give a good effect;
- installing a flat decorative fireplace on one side of the channel - you will need a large kitchen area;
- using the same colors and shades as for the walls, but materials with different textures;
- application of the effect of mirror surfaces;
- gluing bright mosaic tiles in a chaotic manner, in the form of an ornament or design.
Functional solutions
Since the vertical air duct is a stationary structure that cannot be removed, it should be used to its maximum advantage. For example, you can hang kitchen utensils on one of the walls or place a plasma panel of the appropriate size on it. The small niche formed between the wall and the ventilation duct will perfectly accommodate any household items:
- detergents;
- washing powders;
- rags;
- buckets;
- mops, etc.
The air duct may well become part of a bar counter or dining table. Nothing will prevent you from placing small shelves with decorative plates on a durable box or decorating the surfaces with unusual lighting. The inevitable reality must be taken for granted, turning disadvantages into advantages, and disadvantages into advantages. There are a lot of design options for air ducts, so you shouldn’t be discouraged that the design is in the way. A little imagination - and the owner will certainly be able to be proud of his renovated kitchen.
Options for masking the ventilation duct
Let's look at the examples in the photo.
1. In this photo you won’t immediately notice the box, although it is clearly more than 60 cm: it was successfully disguised with plasterboard, creating a convenient niche in which an entire closet fit.
2. In the next photo, the small ventilation duct, up to 60 cm on both sides, is a continuation of the kitchen apron.
In each specific case, the choice of the optimal solution depends on a number of factors.
You will have to choose among 3 options:
- We furnish furniture to order
If the ventilation duct is located in the corner, our task is simplified as much as possible, since it can be played with furniture and neatly fit into the overall interior of the kitchen. The ventilation duct will save us from the need to use the inconvenient corner area, which is usually reserved for the sink. Thus, our yesterday's flaw will become the starting point for designing a corner or linear kitchen.
Can't decide on the color of your kitchen? A red kitchen is a bold and original solution! Interior design and photos.
If you like oriental motifs in the interior? Then this article is for you!
Do you have a white kitchen and don't know how to add originality to it? The answer is here.
- We decorate (finishing)
If the kitchen layout does not allow you to “make friends” with the ventilation ledge, that is, use it functionally or fit it into the furniture, you will have to use more imagination to turn yesterday’s flaw into an original design solution, the central element of the kitchen.
Learn more about kitchen layout with ventilation duct. Advice from professionals!
How to come up with an interesting kitchen design with a ledge? Ideas, photos, tips here.
If you are wondering what styles can be played in the interior of the kitchen? We've found the answer!
- Let's switch to antiquity and, with the help of decorative finishing, recreate some kind of authentic Mediterranean column from it. To achieve the desired effect, you can use gypsum tiles, imitation of natural stone (brick). And it doesn’t matter in this case where the ventilation duct is located - in the corner or in the middle of the wall.
- On the end wall of the ventilation duct, you can install either a real fireplace, if space allows, or a false fireplace. As a bonus, you get an additional element of warmth and coziness in the kitchen with an emphasis on the Victorian era.
- We mask the ventilation duct, finishing it with the same materials as the adjacent sections of the kitchen wall. This could be tiles, wallpaper or textured paint. By skillfully combining texture and lighting, you can ensure that the protrusion becomes invisible. A mirror in the kitchen is not a frequent guest, but if a mirror surface on the walls of the box will help visually expand the kitchen and hide a defective ledge, then why not?
- We bring the ventilation duct to the central plan. To do this, you can use not a monotonous, but a multi-colored finish. Mosaic tiles, two-level finishing with different materials will help to focus attention on our ventilation duct, if there is no escape from it. The finish can also be tailored to the functional use of the ventilation duct wall.
- Finding functional applications
In conditions where kitchen space is limited and the kitchen layout cannot be changed, you can try to benefit from a large ventilation duct by coming up with some use for the latter. Here are a few options:
- One of the walls of the ventilation duct can be used as a platform for a plasma panel.
- If the ventilation duct is located next to the kitchen work area, you can set up a testing ground on it for hanging kitchen utensils and textiles.
- Alternatively, a conventional ventilation duct column can become the starting point of a bar counter or a small dining table.
- A small niche between the wall and the ledge of the ventilation duct can be used as a mini-pantry for a trash can, equipment and kitchen utensils.
So, there is no need to “fight” with the protrusion of the ventilation duct, because you still won’t be able to get rid of it. And if at one time Michelangelo made a statue of David from a block of stone, then what’s to stop us, with the current level of technology development, from reworking the ventilation duct in such a way that it would benefit the design and would not affect the layout of the kitchen.
In some kitchens, part of the space belongs to the ventilation duct. It becomes a problem when developing a design. It is important to take into account all the nuances in order to beat this circumstance profitably. The design of a kitchen with a ventilation duct involves many features. Useful recommendations will help you create a beautiful interior.
Using Duct as a Functional Attribute
Not in all cases, the air duct may be an insurmountable obstacle in creating a kitchen design. If you approach it from a practical point of view, you can derive some benefit from it. Some useful tips:
- Decorative shelves. Having decorated the ventilation duct with a decorative niche made of plasterboard, you can arrange small shelves in it for beautiful dishes, souvenirs or other decorative elements.
- Slate. One of the walls of the box can be used as a board for notes, covering it with a layer of slate paint or attaching a finished element to the ledge.
- Collage. The freely available box can be decorated with a collage of family photos.
- Practical hike. One of the walls of the box can serve as a place to mount a TV.
- Storage place for utensils. The box located near the work area can be used for hanging utensils and textiles.
- Bar counter. Arranging a folding bar counter near the ledge in the corner of the kitchen will help create an original interior, thereby saving useful space.
Between a large ventilation duct and the opposite wall, you can install built-in appliances in the form of a module with a dishwasher, microwave oven, electric oven, and so on.
- Mini pantry. A small niche formed between the ventilation duct and the wall can become a mini-pantry for storing dishes and electrical appliances.
What types of ventilation ducts are there?
The box may have modest dimensions and take up little space. Or have a large size, which causes a lot of inconvenience. It is important that the structure cannot be dismantled for safety reasons. The box can be located in a corner or at the entrance. Most of them are rectangular in shape.
The presence of such a detail confuses many people, because it does not allow the use of headsets created for a standard layout and the implementation of many ideas.
The design of a kitchen with a ventilation duct requires a special approach and a non-standard solution to the problem of an unsuccessful layout.
What is a ventilation duct in the kitchen?
Kitchen with a ventilation shaft
The components of the box are a ventilation hose, air inflow and outflow valves connecting to the general ventilation shaft of the building. It can be located in the corner, at the entrance, in the center of the kitchen. Most often - in a corner, near communications. This option is most convenient for arranging a kitchen with a ledge. If it is located along the wall or near the door, you will have to work hard to solve this problem.
The design takes away useful meters, disrupts the geometry of the kitchen, and complicates the arrangement of furniture and appliances. But it cannot be dismantled, since the system throughout the entire house is the same - natural ventilation will go wrong:
- A shaft consisting of boxes installed on top of each other will lead to loss of support on higher floors.
- The lower apartments will lose air exchange.
The ventilation of each room belongs to the general house system, so the law does not allow private adjustments.
Purpose of ventilation ducts in the kitchen
The main purpose of the air duct is to ensure safety, cleanse the kitchen atmosphere, rid the room of gas, food odors, soot, overheated air and other emissions generated during cooking.
Ventilation shaft design
Kitchen design with a ventilation duct: proper camouflage of the necessary detail
To organize competent camouflage, you should take into account the tips.
- Use putty to level the structure. Then paint it and the ceiling in the same tone.
- It is better not to disguise, but to increase functionality. You can turn the box into a TV stand. Having played favorably, you can get an additional location for the equipment.
- Integrate into furniture. This will hide everything from view and will not require any decorating techniques.
The main task when creating a kitchen interior is to turn what initially seems like an unnecessary structure into a useful thing.
A ventilation duct can become not only functional, but also the main detail in the kitchen and its decoration.
Functional attribute
A simple solution to functionality and positive visual perception is to place the equipment on a box. The design can be built not only horizontally, but also vertically, that is, installing furniture near the ledge can be located along its entire height.
If the family likes to watch their favorite TV shows while enjoying a cup of tea in the kitchen, then a suggestion for you is to hang the TV on the box, this will also distract visual attention from the protrusion on the wall.
A plasma TV mounted on a convenient bracket will look great on the surface of the structure
Correct and asymmetrical shape of the ventilation duct: design secrets
When implementing a kitchen design with a ventilation duct, it is important to consider its shape. Descriptions of the species are shown in the table.
Before you start renovating and developing a kitchen design with a box, you need to study all the features of this item.
Typically, there are two types of ventilation ducts in rooms.
| Form | Description |
| Rectangular | Mosaics and tiles that completely match the overall interior are suitable for decoration. A work surface is installed on each side. A complete image emerges. |
| Incorrect | Shape the rectangle yourself using the casing. The latter can be created from plywood or drywall. For decoration, choose attractive materials such as bricks and tiles. |
design, photo. How to close ventilation ducts. Restoration of ventilation ducts.
We fit the ventilation duct into the kitchen set
This is the most popular method, but in this case the set will have to be ordered according to the size of your kitchen. One of the wall cabinets is not made as deep as the others, and the finish of the wall underneath completely replicates the finish of the apron - these simple techniques allow you to visually smooth out the protrusion.
Making the shaft an element of a niche
This technique allows you to remove out of sight not only the main air duct, but also various pipes running under the ceiling, for example, a corrugated hose coming from an electric hood. The pipes are hidden under a plasterboard or plastic box, with the protrusion on the wall serving as one of the sides of the niche.
Features of kitchen design with a box in the corner
This is the best option for the location of the air duct, in this case the task is greatly simplified. The corner area is functionally inconvenient and difficult to access. For some reason, it is often reserved for the sink, which is not very convenient to stand next to. However, in this case, the most inaccessible area is already occupied by the mine. All that remains is to make it the starting point for creating a corner or linear set.
Restoring the ventilation duct in the kitchen
If you have completely or partially dismantled the air duct in your apartment without special permission, most likely, sooner or later you will be forced to restore it. This is a dusty and labor-intensive business. If funds allow, it is better to hire specialists who know how to do this work. But you can restore the air duct yourself. How this is done is shown in the video.
ogodom.ru
Features of developing a kitchen design with a ventilation duct
The design of a kitchen with a ventilation duct requires taking into account the layout of the room. Draw the project on paper. This will help identify problem areas, complete them, and eliminate controversial nuances. Remember safety. So, when located next to a gas stove box, vinyl siding will not be suitable for finishing. Otherwise, the risk of fire will increase. If there is a sink nearby, discard the wallpaper.
Some boxes have small dimensions: less than sixty centimeters in width and depth.
Others cause a lot of inconvenience, since the huge size of the structure attracts attention.
Methods for masking a ventilation duct
There are several methods of effective camouflage. The most harmonious and popular is integration into furniture. Elements are made to order, which will require increased financial investment. But after all the work has been done, it will be difficult to guess that the box is present in the room.
It is difficult to enclose such an element discreetly, and the situation is further complicated by the fact that not all ventilation protrusions are rectangular in shape.
Much depends on the location of the structure. If there is a slight protrusion, you can install a cabinet in front of it. If the box is at the top, choose a hanging model for it.
The most common layout option: a kitchen with a ventilation duct in the corner. Usually all communications are located in the same place.
You can make shelves on the structure to place kitchen items. If you fix the bracket, then there will be a place for the TV.
It is more difficult to disguise a box that is located along the wall and is located almost at the very entrance to the kitchen.
Masking corner protrusions
You can carefully disguise the ventilation duct in the corner by decorating it in the same way as the cabinet
If the location of the box does not make it possible to use it as a decorative element, it can be cleverly hidden. A few recommendations will help you decide on the best option:
- The ventilation duct is an extension of the work area. You can create additional workspace by extending the worktop along the corner box. The top and bottom of the ledge can be covered with cabinets, and the visible part can be decorated in the same way as the apron.
The box located on the ceiling in the corner of the kitchen can be hidden under a suspended ceiling.
- Continuation of the kitchen set. The ledge in the corner of the kitchen can be hidden with custom-made kitchen furniture. A small box can be hidden under a wall cabinet using the hood principle, and a large ledge can be folded around it. By choosing the right combination of texture and lighting, you can achieve the desired result in which the box will be almost invisible.
- Camouflage finish. You can continue the tiled apron on the box , finishing its lower part to match the color of the furniture, and decorate the upper part in light colors, using a similar thematic pattern.
- Mirror ledge. The mirror surface of the ventilation duct will help, by hiding it, to visually expand the kitchen area.
Masking the box using simple materials
The following materials can be used for camouflage.
- Slate. Suitable for modern design. Helps create a key focal point in the room.
- Mirrors. Relevant for a small kitchen. The mirror surface allows you to visually increase the dimensions.
- Mosaic. Allows you to turn a problematic design into an attractive highlight of the kitchen. By choosing metal mosaic details, you can fit it into a loft or hi-tech style.
- Tile. Allows you to create an attractive appearance. A combination of light and dark squares is especially preferable.
It is prohibited to dismantle the box, because any damage to the ventilation system can lead to serious consequences.
In some rooms, it is possible to reduce the ventilation duct, but to do this, you must first obtain a diagram of the home’s ventilation system from the housing organization, and then seek help from specialists.
Options for involving the ventilation duct in the overall kitchen interior design
The ventilation duct can be included in the overall style as follows.
- Build several niches where lighting or contrasting finishing materials are mounted.
- Install several paintings, turning this island into a miniature art gallery. Photo wallpaper will also work.
- Hang a board with chalk where you can leave messages and draw.
In fact, the box is a very important element, because it allows the odors that arise as a result of cooking to evaporate from the apartment faster.
Other interior options
When creating a kitchen design in a one-room apartment, the owner can choose a fusion style. The style mix allows you to create unique interiors .
Fusion style
Layout example:
- separate the work area from the rest of the room with a bar counter, this will eliminate the need for a separate dining table;
- in the living area we place a soft sofa and a couple of armchairs, as well as a small metal table;
- we add lighting and a few designer decorations, and we get an original, unique interior.
New Design Trends
By hanging cabinets in rich colors, you can divert attention from the shortcomings of the room. To even out the area, choose floor coverings with a geometric pattern. To increase the size of the kitchen, you can connect it to the living room. More space will appear, the box will become less noticeable. If the structure is too large, then you should abandon design techniques for camouflage. It is better to divide the work surface into several sections.
The ventilation protrusion can be disguised in several ways. But most often, designers hide it under the elements of the kitchen set.
In this case, the furniture will be made to order, which, of course, will require large investments.
Inconveniences: solutions
To solve the inconvenience caused by the box, you can use the following solutions.
- Enhance everything with built-in wall cabinet shelves. Make cladding with various materials.
- Disguise using a manufactured headset. Suitable only for rooms larger than 10 square meters. m. At the site where the structure is mounted, you can install a floor cabinet equipped with open shelves.
when specialists take the necessary measurements, manufacture and install cabinets, no one will even guess about the existence of an “extra” element in the kitchen.
In cases where the box is located in the corner and the kitchen is quite large, you can buy ready-made furniture, namely a set that is installed in the shape of the letter “G” or “L”.
Recommendations and nuances for planning
A preliminary measurement of the entire room is carried out. The future design must be embodied on paper in detail. It is important to take into account the type of ventilation duct, its dimensions and shape. The place where it is located is also important. This will help you decide on a style.
The box can be hidden under a floor cabinet that has open shelves.
If the box protrudes only a little, then an ordinary cabinet can be placed in front of it. If the box is located at the top, you will have to find a suitable wall cabinet.
Extension of the box for a false fireplace
One of the finishing options is the implementation of a false fireplace. This is one of the simpler but more beautiful solutions to the problem. In other cases, it will be necessary to expand the space to create an additional approach. A false fireplace will add coziness and warmth to the atmosphere of the kitchen.
There are a number of other ways that a ventilation duct can become a useful element.
This is not only an excellent disguise, but also a very beautiful solution that enlivens and ennobles the interior.
VIDEO: Kitchen design with a ventilation duct.
join the discussion
Share with your friends
The ventilation duct is a functional element of the exhaust system, and its presence in the kitchen is necessary to remove dust, steam, gas and unpleasant odors. However, this rectangular-shaped device often becomes a problem associated with kitchen design, and many do not know how to hide the annoying and seemingly intrusive protrusion. In fact, there are many options for making this part of the room an attractive decorative feature of the room.
Styles
There are quite a few ways to play up the ledge of a ventilation box: this can be done using various materials and decorative elements. However, it is always worth starting from the style of the kitchen space.
- If the kitchen is made in country or Provence style , this is a reason to think about making the protruding part of the air duct the main “attraction” of the room. To do this, you can use fresco painting on plaster, which is suitable for this room due to its durability and resistance to temperatures and high humidity. In addition, it is beautiful as a decoration. There is also the option to make decorations in the form of panels or mosaics using ornaments and geometric shapes from metal puzzles, which is suitable for styles such as modern, high-tech or loft.
- Tile is an equally relevant option. When the box is located on the same level as the kitchen apron, you can suggest finishing these areas with tiles of the same or contrasting tone. However, there are other variations, for example, arbitrary combinations of tiled fragments of dark and light shades, which will support any modern interior style.
- To design a ventilation ledge in an industrial loft style, you will need tiles that imitate brick or any natural stone, but you can always get by with ordinary cement, creating a fashionable uneven texture. Of course, the surface of the box should harmoniously match the walls and apron of the kitchen.
- Using reflective panels or mirror elements in a small kitchen, you can not only cover the pipe, but also visually increase the space.
- In addition, you can make this “inconvenient” part of the room beautiful and functional with the help of sheets of drywall. The main idea is to create several niches in which it would be appropriate to place decorative elements or small kitchen utensils, for example, unusual dishes. In a spacious kitchen room, it makes sense to install a fireplace portal structure or a false fireplace at the bottom of the ventilation ledge, simulating a real device, only without a chimney.
- An original way to distract attention from the wall with a ventilation ledge in a kitchen in a modern style and black and white interior colors is to apply a hard slate coating to the box, on which you can write and draw, like on a blackboard. A complement to this sophistication can be black and white posters on the wall near the dining area or wall and floor tiles in the same shades.
How to disguise or play up a ledge in the corner of the kitchen? A few ideas
1. Close the ledge, making the corner of the room sloping. In this place you can place the hob and the hood above it. This trick will cut off valuable centimeters from the kitchen, but if the room is large, there is nothing much to worry about.
2. Install the blind cabinet (column) flush with the ledge. In this case, the facades and the frame can be the same color, which will enhance the camouflage effect.
3. Make a niche on one side of the ledge, the depth of which corresponds to the size of the box. In this niche you can, for example, install a refrigerator or mount shelves.
4. Cover the ledge with another (this time decorative) box with niches.
Design: Vera Tarlovskaya
5. Paint the protruding component with chalkboard paint (chalkboard paint). As a result, the protrusion can be used as a surface for notes. This will bring an element of frivolity and playfulness to the kitchen interior.
6. Install a large column cabinet from floor to ceiling in the corner, hiding the ledge behind it.
Did you like the article? Follow new ideas from the world of construction, design, and useful tips in our channel. Subscribe to us in Yandex.Zen. Subscribe.
Any renovation is connected, first of all, not only with our desires, but also with the capabilities and features of the layout of the room. Often, when developing a design, we want to make all our dreams come true, create comfort, coziness and at the same time have the possibility of maximum functionality of the room.
One of the difficulties and problems that you may encounter in the process of planning a kitchen renovation is the ventilation duct, which, in addition to everything, is located at the entrance to the room.
You can make the protrusion of the ventilation duct bear a functional load by attaching useful objects to its surface
In fact, this problem in the form of an unnecessary protrusion can become an additional decoration to the decoration of the kitchen.
Air duct with shaft in the corner
Most exhaust pipes are located in the corner of the kitchen, since this part is considered non-functional, and the owners themselves often place cabinets and cabinets in this area that are rarely used.
The most common solution to the problem is to make the structure part of the kitchen unit. You can use wall-mounted corner cabinets for this; they do an excellent job of camouflage, but it is clear that their capacity will be minimal, because these are decorative elements of furniture.
A more expensive way is to make furniture to order , but in this case you can hope for its functionality, and in the appearance of the work area it will be difficult to even suspect the existence of a ventilation duct.
Other camouflage methods:
- installing the cabinet in front of the ledge if it is small;
- if the pipe is located at the top, purchase a corresponding hanging shelf;
- if during the renovation you decide to acquire new furniture, then you can purchase a universal corner set and hide the rectangular structure located in the middle behind a floor façade with open shelves;
- with a large area, when you don’t have to save on space, a project to build a wall is relevant;
- when installing a corner kitchen, the width of the box cannot be reduced, but it makes sense to increase it due to add-ons;
- the protrusion located in the middle of the wall can be masked with a wall panel made of porcelain stoneware or tempered glass;
- if the ventilation pipe is located on the ceiling in a corner, then you can decorate it with elements of a stretch ceiling.
There is also a simple solution in which the box does not need to be masked or made invisible - place a slab next to it , however, you will have to take care of installing an umbrella hood and covering the ledge with gypsum plaster or fire-resistant plasterboard slabs.
What is the box like?
A small protrusion in the corner of the kitchen, which is an air duct, can destroy many design ideas when designing a kitchen interior, since it takes up invaluable square meters, which can be put to more rational use. However, there are kitchens whose layout includes a ventilation duct, but it is practically invisible, as it fits perfectly into the overall interior design.
If the box is very large, then it is better to decorate it with stripes: in the color of the apron, upper cabinets and on top in the color of the wall
If you use this element wisely, deriving benefit from it rather than harm, you can significantly transform your kitchen space.
The ledge in the corner of the kitchen can have different shapes and sizes:
- Less than 600 mm in depth;
- More than 600 mm in depth;
- Rectangular;
- Complex geometric configuration.
A box of regular shape and small size located in the corner will greatly simplify the task of adding this element to the kitchen interior.
