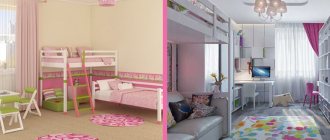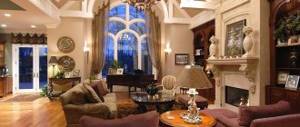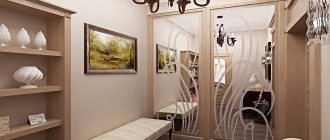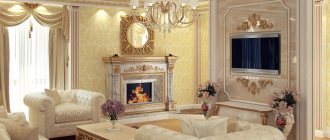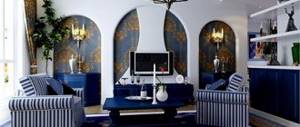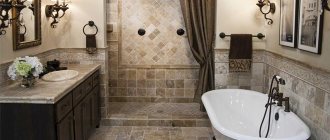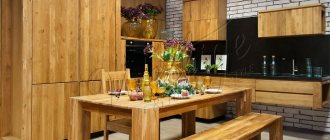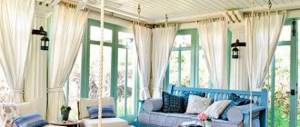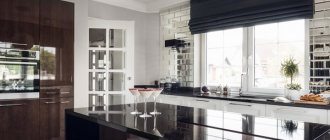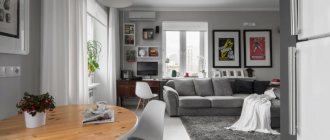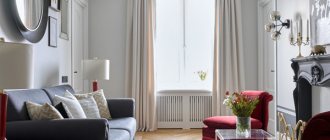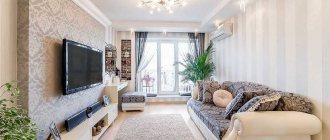Luxury taken to the extreme
The Empire style in the interior appeared as a response of the French Empire to the emerging industrial revolution in Europe. Any room in this style is designed to emphasize the strength and wealth of its owner. This luxury not only impressed, but stunned with its originality and power.
From this we can draw one important conclusion - small rooms are not suitable for creating an Empire style interior. In small areas it is simply impossible to realize the full potential inherent in this design movement. Empire style is more suitable for private houses or cottages. As an option - for large offices or reception rooms of high-ranking government officials.
The following materials are used for finishing:
- silk;
- velvet;
- atlas;
- silk wallpaper;
- Venetian plaster.
The modern Empire style in the interior is not as “heavy” as its classic counterpart. However, the use of cheap materials is unacceptable. The color palette of the room can be any - you just need to follow the rule of uniformity. For example, you should not choose too bright patterns for walls.
Colors suitable for empire interior
Basic colors that are applicable for the style:
- white – creates a feeling of airiness and lightness, white and gold is used to decorate stairs, walls and ceilings;
- red – used to emphasize individual details: upholstered furniture, curtains, paths;
- blue or blue - applicable in non-main rooms: boudoir or antechambers;
- turquoise - began to be used quite recently, found application: in the bedroom and dining room.
To personify the palace atmosphere, the color gold is used; without it, style cannot be expressed.
Empire style is called cold luxury, do not combine many colors at the same time. Use one as the main one and the others as additional ones.
Required style attributes
When creating an Empire style in the interior of an apartment, it is important to pay attention to the furniture. With its help, you can not only emphasize the richness of the decoration, but also somewhat dilute the prevailing luxury with a few drops of officialdom and modesty.
As you can see in the photo, all furniture should be quite massive, have the correct geometric shape and low-slung. The upholstery is predominantly leather. Options with leatherette are possible. The legs have a curved shape. Sometimes they can take on the appearance of wild animal paws.
Another important attribute of the Empire style is the presence of chests of drawers. They should be squat and made from expensive wood.
French Empire
Upholstered furniture in the Empire style, tables, cabinets and cabinets of the French style had an emphasized pathos. Symmetry, clear lines, elaborate, heavy decoration were characteristic of this direction.
The French Empire style uses various motifs for decoration. Most often this is a military theme. For example, peaks, swords, torches, laurel wreaths. Pyramids and trophies could also be depicted. Some pieces of furniture were engraved with the letter N. It symbolized the power of Napoleon, glorifying the great emperor and conqueror.
Chests of drawers were almost completely replaced by low cabinets and counters with two doors. Their top cover had a marble slab that served as a console. The furniture was decorated with high mirrors. The secretaries became completely closed.
Russian and Stalinist Empire style
After its appearance, Empire style interior design quickly gained recognition in many European countries. And if in France itself its popularity began to wane after the defeat of Napoleon Bonaparte, then in Russia this style received a second wind.
From the very beginning, the Russian Empire style in the interior was divided into two movements: metropolitan and provincial. Poor landowners could not afford the unearthly imperial luxury, so the style itself was somewhat “domesticated” by them. Instead of expensive types of wood, we used more affordable ones: birch, ash, linden. Often such wood was disguised as more expensive analogues.
In the 30s of the 20th century, the Russian Empire style was transformed into Stalinist style. It combined elements of Baroque, Art Deco, and Classicism. From above, all this was seasoned with communist reality and ideology. The Stalinist Empire style in the interior combined the following attributes:
- Strict massive furniture without frills;
- For lighting, it is important to use massive and pompous chandeliers. For local lighting - curved vintage lamps;
- The color range is quite limited and strict. Black, green, brown and beige colors are allowed.
Today, the Empire style is one of the effective ways to create a beautiful and bright interior.
History of the Empire style
The Empire style began at the beginning of the 18th century, after the proclamation of Napoleon Bonaparte as Emperor of France in 1804. Conquering different countries, he brought back from his campaigns the architectural and interior “miracles” of long-forgotten ancient empires that he liked. Gathering brilliant artists, he instructed them to found a new solemn interior style that could express the greatness and power of France and its emperor.
Pierre François Leonard Fontaine, together with Charles Percier, was one of the founders of the Empire style. Government architects developed a direction characterized by the solemnity and pomp of memorial architecture and palace interiors.
Empire design became festive and majestic, it quickly spread throughout France, and since it was fashionable to imitate a “powerful” power at that time, it quickly spread beyond the borders of one state.
Russia was able to appreciate the Empire interior and, although it suffered partial changes due to a different culture, it still took root.
It began to be used with renewed vigor during the reign of the leader of the Soviet Union, and then the “Stalinist Empire” style was formed.
Interior of the 19th century – Stalin Empire style
Over the years, the fashion for the empire style began to fade away, but the style still managed to reach our time. It is satisfied, popular and widely used in the design of modern apartments and houses.
Photo of Empire style in the interior
Related publications
- Read
Pop art style in the interior
- Read
Loft style in the interior
- Read
Minimalism style in the interior
- Read
Boho style in the interior
- Read
Moldings in the interior
- Read
Calm and light interior in a Stalinist high-rise
Area: 100 sq. m
The interior of the apartment, located in one of the Stalinist high-rise buildings in the center of Moscow, contains the features of Empire style, neoclassical and art deco - styles inherent in the architecture of these particular capital buildings.
The real decoration of the living room was the painting of Alexey Lantsev. Bright canvases filled the space with dynamism and vibrant colors, and also emphasized the selectivity and excellent taste of the apartment owner. Solemn and strict chandeliers made of golden metal with crystal shades from the Italian manufacturer StilLux support the aesthetics of the Stalinist Empire style. The parquet is laid with the herringbone pattern familiar to Stalin buildings. This is, on the one hand, a tribute to history, on the other, an ageless classic. Tables, chairs, Roberto Giovannini. Parquet, Siberian Floors.
The real decoration of the living room was the painting of Alexey Lantsev. Bright canvases filled the space with dynamism and vibrant colors, and also emphasized the selectivity and excellent taste of the apartment owner. Solemn and strict chandeliers made of golden metal with crystal shades from the Italian manufacturer StilLux support the aesthetics of the Stalinist Empire style. The parquet is laid with the herringbone pattern familiar to Stalin buildings. This is, on the one hand, a tribute to history, on the other, an ageless classic. Tables, chairs, Roberto Giovannini. Parquet, Siberian Floors.
This is not the first time that architects Elena Belkova and Oleg Korol have implemented a project for this client, so the taste preferences of the apartment owner were clear to them from the very beginning.
A distinctive feature of this particular project is that the apartment was not planned to be used for permanent residence. Its main purpose is to hold meetings and receptions.
The architects used the play of light and shadow to reveal the rhythm of details, volume and depth of space. Large window openings and light walls enhance the effect of the open space, while ebony decor, trim and furniture capture the eye. The golden metal of the lamps enlivens the airy-heavenly atmosphere of the interior with bright highlights. Upholstered furniture, Asnaghi. Lamps, StilLux. Carpets, Dovlet House.
The architects used the play of light and shadow to reveal the rhythm of details, volume and depth of space. Large window openings and light walls enhance the effect of the open space, while ebony decor, trim and furniture capture the eye. The golden metal of the lamps enlivens the airy-heavenly atmosphere of the interior with bright highlights. Upholstered furniture, Asnaghi. Lamps, StilLux. Carpets, Dovlet House.
When planning the interior, we decided to abandon not only the bedroom, but also doors and partitions between rooms.
However, if you look closely, the division of space still exists: long curtains, the cornices of which are hidden in the ceiling beams, can, if desired, delicately zone a spacious living room.
Architect Elena Belkova: “The customer purchased an apartment for receptions and meetings and asked us to design a solid and calm interior without excessive decoration. This format for using an apartment does not require the usual set of rooms. We decided to remove the partitions to tie everything together - the hallway, smoothly flowing into the living room, and the dining room. The spacious apartment was perfect for decorating in a neoclassical style, and the Art Deco details added personality to the space.”
Architect Elena Belkova: “The customer purchased an apartment for receptions and meetings and asked us to design a solid and calm interior without excessive decoration. This format for using an apartment does not require the usual set of rooms. We decided to remove the partitions to tie everything together - the hallway, smoothly flowing into the living room, and the dining room. The spacious apartment was perfect for decorating in a neoclassical style, and the Art Deco details added personality to the space.”
The ivory shade chosen for the walls is an excellent basis for any color scheme. In this project, the authors preferred a subtle combination of shades of a cool gray-blue palette with accents of matte gold and deep black in the details.
The kitchen set was made according to an individual project from the Art Rum carpentry workshop. Thanks to the neutral color of the facades, the kitchen became part of the general guest area, without attracting unnecessary attention. The polished black marble countertop echoes the black accents in the living and dining rooms. A solid oak bar console zones the space, separating the dining room from the food preparation area. Built-in household appliances, Miele.
The kitchen set was made according to an individual project from the Art Rum carpentry workshop. Thanks to the neutral color of the facades, the kitchen became part of the general guest area, without attracting unnecessary attention. The polished black marble countertop echoes the black accents in the living and dining rooms. A solid oak bar console zones the space, separating the dining room from the food preparation area. Built-in household appliances, Miele.
Natural light penetrating through large windows, the calm color of the walls and light, light fabrics of the curtains fill the apartment with freshness, while comfortable furniture and high-quality textiles create an atmosphere of calm and intimacy.
The bathroom in a strict black and white color scheme is equipped with a shower and a free-standing bathtub. The design elements and furnishings of the bathroom are close to the style characteristic of the time the house was built. Furniture, plumbing, Arcade.
The bathroom in a strict black and white color scheme is equipped with a shower and a free-standing bathtub. The design elements and furnishings of the bathroom are close to the style characteristic of the time the house was built. Furniture, plumbing, Arcade.
Brief description of the direction
Capitals of the Sochi railway station.
Distinctive features of the style: an integrated approach to development with planning of recreational areas, transport infrastructure, shops and consumer services based on socialist urbanism.
- ensemble development of streets and squares;
- synthesis of architecture, sculpture and painting;
- development of the traditions of Russian classicism;
- the use of architectural orders, and later their free interpretation (for example, adding stars to capitals);
- bas-reliefs with heraldic compositions and images of workers, as well as on themes of triumph and regalia of power (fasces, lictor's axes, wreaths, spears, etc.);
- the optimistic mood of the entire work;
- the use of marble, bronze, valuable wood and stucco in the design of public interiors;
- overhanging volumes.
