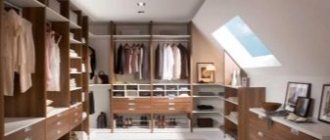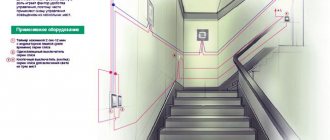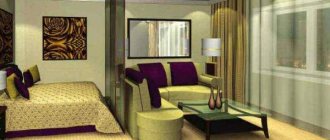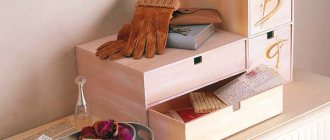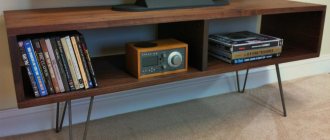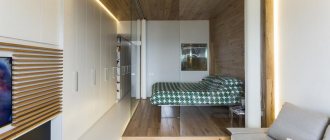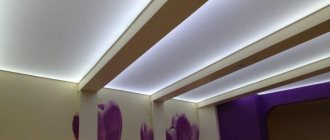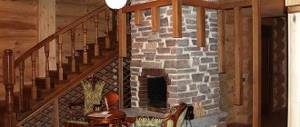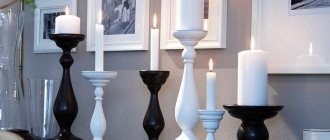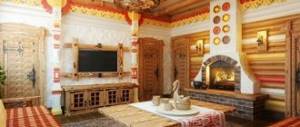A hall with a staircase structure in a private house must meet a number of requirements so that the entire room looks like a single whole. It is necessary to tie together utilitarianism and ease of use. We must not forget that guests get the most luxurious first impression from getting to know the house. So, what should be the design of a hallway with a staircase?
Features and Requirements
The main purpose of a staircase between the floors of an apartment, house or cottage is to connect multi-level rooms. In addition, the staircase serves as a unique architectural accent for the hall. In this regard, it must certainly meet such requirements.
- Comfort and safety for the descent and ascent of people. Additional lighting and railings will not hurt. This is especially true for families with children and elderly people.
- Dimensions of the flight of stairs. They should be sufficient to allow furniture to be moved from one floor to another if necessary. Otherwise, if this is not possible, an elevator or special rigging is used to lower and lift large pieces of furniture.
- It is advisable to provide storage space under the stairs.
- Design and style. It depends on the location of the staircase in the hall and on the overall design solution.
Kinds
The most common option is a straight staircase structure with a landing between the flights. This option is not only the simplest, but also the most convenient. Between the flights of stairs there are intermediate platforms, and the flights are equipped with railings. This staircase looks very beautiful, makes it possible to implement various design ideas, but at the same time requires a high ceiling height.
A compact solution for a small hall is a straight flight of stairs, devoid of intermediate landings and turns. The cost of such a staircase is much lower, but the climb is quite steep. For families with elderly people and children, this option is hardly suitable.
For very small and narrow halls, a spiral staircase will be a salvation. Beautifully fit into a small space, decorated with forging, it looks very presentable. Unfortunately, such a descent cannot be called absolutely safe. It is not always possible to equip a structure with railings. For disabled and elderly people, such a descent and ascent along a small flight of stairs can turn into a difficult ordeal.
Peculiarities
Small stairs are installed to save useful space. During the manufacturing process, craftsmen usually try to place the steps as close to each other as possible, since it will be much more convenient to move along such a staircase.
You should take the choice of the model itself seriously; the safety of the future design will depend on this.
The shape and width of the opening, the size of the steps and the slope of the staircase itself are key indicators, so they should be taken into account when choosing a future design. The main thing here is to figure out which type of small-sized staircase is best suited for a small space.
Single march model
This staircase design is considered the simplest. Even when installing such stairs leading to the second floor, you can significantly save space. If the floor height is 3 meters, then the minimum space that a staircase can occupy is 80x180 cm. Modern designers, in order to save space in a country house, come up with various and sometimes not even completely standard ideas. For example, these types of staircase structures include models with narrow treads on each side. There are also retractable and folding models.
Goose step staircase
Among single-flight structures, it is necessary to talk about such a staircase as the “goose step”. Such a model will not take up much space in the house, and it will be quite convenient to go up and down it. If the dimensions of the flight change, it is imperative to maintain the optimal size of the step width, as well as the range of the slope itself, since you should not save on arranging the staircase and sacrifice safety for the sake of a more compact structure.
Types of fencing
The main purpose of a fence is safety. At the same time, we must not forget about the aesthetic component. The material for the fencing is chosen in such a way that it combines beautifully and practically with the materials from which the spans and steps are made. It is welcome if the motifs used in the manufacture of fences duplicate the geometric shapes of the hallway. For example, for a high-tech or minimalist design with strict line geometry, you need to support the staircase opening using linear elements. On the contrary, smoothly curved railings are in harmony with the arched structures and curved lines of the hall.
Location
The location of the stairs in the hall can also be different.
Center
In this case, the accent of the hall is the staircase structure, so the design requirements are high. The most beautiful, prestigious and high-quality materials are chosen for finishing. For example, marble steps and wrought iron railings will create truly palace splendor. There may be this option: the floor and steps are made of the same type of wood. If the staircase is narrow and has no turns or intermediate flight, then it is made of materials that serve as an interior accent.
Lateral
In this case, the role of the staircase in the interior is secondary. In this case, it is much more important to organize the hall space. The finishing is chosen to harmonize with the style and materials of the hallway. Materials for finishing a flight of stairs can be anything: from classic marble to impact-resistant colored glass.
Stylistic direction when decorating a hallway with a staircase
Any staircase can be made special, attractive and extremely interesting for all inhabitants of the house. There are several decorating styles that a person should choose based on the overall design of the room.
Classic
As for the classic style, it will be preferable in rooms where calm pastel colors are used. Before you start designing a staircase in a classic style, you need to be prepared to spend money and use only natural materials. In some cases this may not be possible.
In the classics, only high-quality and reliable materials are used. Most often this is natural wood of expensive species. However, in addition to trees, natural stones such as granite and marble can also be used. The color scheme should be natural, without too bright colors.
This direction is characterized by restraint of lines and their regular geometric shape. Hand carvings, curls and other carved details are used as decorative elements in the design. Massive furniture, a carpet in calm pastel shades, the presence of forged elements, and wooden or stone flooring will help complement the charm of timeless classics. The windows are framed with expensive curtains.
The style direction is not new, so many are confident in its thorough understanding. This leads to error, and you can often find interiors in which the slightest additional detail turns an elegant and luxurious classic into something cheap and tasteless.
Modern
Art Nouveau style is preferred by people who are creative and who know how to realize themselves in life. As for the materials for arranging this interior of hallways with stairs, plastic and glass, as well as artificial materials, are often used here.
Modernism combines elements of several directions at once. This is eco-style, hi-tech and loft. In this option, it would not be superfluous to install neon illumination of the steps on the stairs. This will add more charm. A prerequisite is the presence of metal railings. As a rule, chromium material is preferred.
To make the style more complementary, you can use glass. As for flights of stairs, they can be made of stone or high-strength glass. Such stairs look impressive and solid. Withstand increased loads. The color scheme is dominated by a combination of white, black and silver.
Variety is brought by bright decorative elements in red, blue, and lilac tones. They are only an addition, otherwise all attention will be focused on the decor and not on the flight of stairs itself.
Country
Country can be called the style of real villagers. In this case, the main material is natural wood and natural wood colors. This option will cost a pretty penny, since the staircase is made entirely from natural materials in light shades. Preference is given to birch and pine wood.
In addition to natural wood, the interior is dominated by textiles, which are present everywhere. These are tapestries, window curtains, floor mats, rugs, and small pillows. Glass inserted into doorways will add a rustic twist. In its “naked” form, country style fits into houses built of wood.
Materials
Let's consider possible options for using materials for a flight of stairs.
Stone
This is one of the most ancient building materials. Spans made of concrete on metal reinforcement are decorated with stone. It can be granite with anti-slip treatment or marble. The material for making railings and balusters can be solid stone or forged metal. Such “palace” elements will undoubtedly decorate the interior. This finish is especially appropriate if the same stone was used to decorate the walls and floor of the hallway. The cost of such finishing is very high, and it is only appropriate in a large room. This is the kind of hall and hall you can be proud of.
Fake diamond
This is a more democratic alternative to natural stone. In terms of wear resistance, it is not inferior to natural material, and sometimes even surpasses it. Externally, natural and artificial stone are practically indistinguishable. Composite material has another advantage: a variety of colors and textures.
Hall design with stairs
The hall is the main room that no visitor can miss. Therefore, it is not worth treating it as a utility room that does not require decoration. Even if the hallway is small.
In order for the interior of the hall with a staircase to be pleasant and immerse the visitor in the atmosphere of the home, it is necessary to adhere to a single design:
- Walls and floors must be consistent in color or match in temperature.
- The staircase should be a logical continuation of the hall design: match the color and material with door frames, mirror frames, photo frames, and furniture.
- The geometry of the staircase should also be traced in the geometry of the hall. So, if the staircase is spiral or has rounded, smooth handrails, then the furniture in the hallway should be round (for example, round ottomans instead of traditional polygonal ones).
- The lighting should also be in harmony with the design of the staircase. Thus, a multi-tiered chandelier in the Baroque style will look ridiculous in a hall with a metal spiral staircase or an open structure on one stringer.
The staircase to the second floor should be harmoniously combined in color and shape with the interior of the hall
The interior of a hall with a staircase may include such elements as: mirrors, tall plants in pots, ottomans or small hallways, wardrobes, hangers, a table with flowers in a vase.
You can create interior projects with stairs yourself (using design programs). Or you can turn to professionals: a group of specialists will provide a comprehensive package of services (from developing a three-dimensional room layout to selecting a design).
Lighting
Proper lighting of the hall staircase is one of the most important requirements. By definition, the hall should be brighter lit. This allows you to make its space the main one in the interior. Spotlights are built into the ceiling above the staircase structure along the entire length of the span. Wall lighting fixtures located along the flight of stairs also look beautiful. It is desirable that the lampshades of the sconces be designed in the same style as the central chandelier of the hall.
Illumination of steps with LED bulbs and strips creates a magical, fairy-tale atmosphere in the house. In particular, such lighting is suitable for glass steps. If there is a window on the turntable, it provides natural light and makes the space visually wider. In this case, a beautiful house plant in a pot of a suitable style is appropriate on the site.
Space under the stairs
Often the niches formed under the stairs occupy a significant space, convenient for storing things or temporary sleeping space.
- If the hall has a classic renovation, then the same materials are used to decorate the niche as for the walls of the hallway and corridor (for example, plaster). Other options are also possible: using photo wallpaper or regular wallpaper in a contrasting shade for decoration.
- European-style design allows you to create a temporary sleeping area under the stairs.
- If the cottage room is small in size, the problem of storing things is very acute. Several drawers and cabinets for storing things can be installed in the space under the flight of stairs. It is also possible to arrange some kind of basement for homemade preparations.
Styles
When decorating a hallway with a staircase, the following house style options are possible.
- Classic and neoclassical. Characteristic features are the design of flights of stairs with marble or granite. Stucco decorations are used to decorate the walls and inter-span area. The same stucco molding is used for fences. A staircase with wooden steps also fits into the concept of an elegantly restrained classical style.
- For high-tech and minimalist styles, materials such as metal, glass or durable plastic are best suited. They also fit into the luxurious bourgeois Art Deco style.
- Reinforcement, concrete and unplastered brickwork are all signs of an industrial loft style.
- The spiral, intricately curved staircase perfectly matches the Art Nouveau style. Window frames, door frames and railings are made from the same type of wood and decorated with an identical pattern.
Staircase as an accent
In the second version, the “queen of the ball” is the flight of stairs. If the room is spacious, the structure can be hinged. Solemnly starting from the center of the hall, the solid structure spreads out the spans-sleeves in opposite directions. Of course, this design of a corridor with a staircase is the most impressive and large-scale, as in our photo. But the staircase can stand out in other ways:
- Expensive material . A solid mass of exotic wood or the king of trees - oak - can transform the simplest form into an exquisite exclusive item. Noble marble or granite does not require additional decoration.
- Creative design . The so-called combined stairs are a subtle, elegant bouquet, full of taste. Carefully selected combinations of various materials create a harmonious ensemble that does not need other attractive interior elements. These are duets: stone steps plus forged fences, wooden flights plus glass handrails and others.
- Chic cladding . Just covering the steps can work wonders and turn an ordinary staircase into “person number one”. Colored porcelain tiles, ceramic tiles, clinker bricks. What can you say about cast iron? There are a lot of options for cladding a flight of stairs. Some designers go quite far from the usual in their delights. Have you ever seen numbered steps? Ordinary-looking steps, on the risers of which large numbers are affixed, corresponding to the serial number of the tread. Or risers designed in the shape of the spines of famous books? A very creative idea, in fact, it couldn’t be further. Of course, a staircase designed in such a non-trivial way will not go unnoticed. But do not forget that the surrounding environment should in some element repeat the idea of the staircase, then the arrangement of the hallway will become harmonious.
- Amazing shape . Perhaps the staircases on rails creeping along the wall are truly unique. This design can take on any, the most bizarre shapes and bends, repeating the shape of the wall, corners and turns. A laconic living room design with a snake staircase may be more minimalist, but the room will not seem empty. Or the spiral staircase that has become a legend, going in a steep corkscrew at the top, into the thickness of the ceiling to the second floor. There is no need to hide it or push it into the background. It is self-sufficient, especially if it is made of a beautiful material (for example, the already mentioned cast iron). The design of the hall will be combined with the staircase in the form of a spiral by a curved lamp, its shape repeating the “figure” of the march.
- Backlight . Skillfully placed light accents within the boundaries of the staircase will turn it into a kind of installation - a completely finished complex object. Similar lamps on a table or in the door can serve as a link between the design of the hall and the staircase.
We have selected several photos that show different designs of hallways with stairs. The use of different styles and architectural solutions makes the arrangement of the hallway harmonious. And harmony lives where there is interconnection and “dialogue” of individual objects. Where nothing falls out of the overall holistic picture.
Watch an educational mini-film about stairs in a classic interior. Isn't it true that the classic style requires restraint and elegance? But overall, it turns out to be a single ensemble.
Design options
These types of foyer ensembles with stairs look beautiful.
- The lobby is in a classic style with a marble staircase.
- Art Deco style: snow-white interior and glass and metal staircase.
- The interior is “modern” with smooth lines and a functional niche under the stairs.
- The laconic staircase design of an accent color fits into the canons of minimalism.
- A wooden staircase to the second floor and attic in combination with the decoration of the hallway of a country house with clapboard - rustic country style.
- The hall of a private house, decorated with stone, and the wrought metal staircase form a charming Mediterranean ensemble.
Staircase to the second floor, design options (video)
Designing your own home is a painstaking and complex task that requires attention to all the details (wallpaper, exit, etc.). a private house, cottage or bunk apartment is one of the interesting and important details that opens up a lot of opportunities for original space design and bold design solutions.
For owners of their own houses, country residences and dachas, the overall interior of the building is very important. You can decorate it using innovative design solutions or simply by making your own small, modest adjustments to the decorative elements. A beautiful interior is the key to a successfully built indoor environment. You should want to return to your own property for leisure and entertainment, and everything should come together aesthetically and without creating an eyesore.
No matter what part of the building you want to change, what room you think should be remodeled, a complete facelift is not the only solution to the problem. In most cases, by freshening up a room, you will see a noticeable improvement. Resort to building a beautiful architectural staircase that can completely change the appearance of a room.
Hall
The hall of a building is a frequently used room, which may differ in size and height of ceilings and features of its structure. Usually the hall is the part of the house by which your guests evaluate the taste and wealth of the owner, so installing a beautiful staircase in this room would be more than appropriate.
Choose only the best and most beautiful materials to frame the room. Stone or wood for retro styles and glass for modern design will be a good start to global changes. Everyone will want to go up from the hall to the second floor along a luxurious staircase, even to a room with a completely different interior, and under the initial impression your guests will forget about all the problems they had when visiting your home.
Corridor
The main room, which is the junction of all paths, must be decorated with a staircase. Paths intersecting at one place should not be limited to an interchange for only one floor.
There are several reasons to install a staircase in the hallway:
- Ease of movement around the house.
- No space restrictions.
- The ability to diversify the interior with beautiful balusters or decorative patterns.
A common practice is to decorate the corridor with paintings and figurines. The room has no meaning, which means there is no need to select furniture here, but without decorations the room will be morally cold and empty. The staircase will be able to occupy empty space, change the overall interior and add space in other more significant rooms by moving the structure to this room.
Hallway
Small dachas, which are used as a place for relaxation and harvesting, always have their own entrance hall. A place where you can easily leave outerwear, place hangers and other furniture elements for storing personal belongings .
Usually, by installing a staircase in the hallway, you can save a lot of space. By choosing a staircase with a straight flight, you can build shelves at its base, make a hanger under the steps and at the same time make a convenient climb to the second floor.
A huge variety of staircase designs allows you to choose an option even for small houses and premises. Regardless of the free space, without a staircase the second floor will be empty, and this cannot be allowed. Try to imagine the possibility of installing a staircase of 1.5-2 m2, this is quite compact, and with the right choice of material and inlay it is still convenient and beautiful.
For small buildings, two staircase options are ideal:
A spiral staircase can be placed in any part of the room. The circular lifting method allows you to significantly save space. Rotary flight stairs are distinguished by the simplicity of their design. For small rooms they can be installed under the wall. When making a turn, there will be no need to move the exit to the second floor to the middle of the room or make the climb too steep and dangerous.
Any of the options you choose will be correct, because they are designed specifically for your convenience. When making it, you can use any material that fits perfectly into the room and only decorates the overall decor. Wooden and metal stairs are safe, beautiful, and, most importantly, they will not take up much space in a small house and will provide free access to the second floor.
In some cases, you may need a ladder. Its use is less comfortable, but for rooms where the march between floors is carried out extremely rarely, it is ideal. If you want to get maximum convenience without wasting living space, then ladders are designed specifically for such cases.
If a rotating option has become your choice, it may be worth considering designs that will open up the view from the window. In order not to block the landscape and not obscure the sunlight coming from the street through the doors, you can choose the best option for a flight of stairs that will not cover the frame and will allow you to easily climb to the upper floors of the building.
If you own a large house where it is not difficult to allocate space for a staircase, the option of placing the structure by the window may also be interesting for you. The fact is that placing a staircase near large windows overlooking beautiful landscapes will be the right decision. By opening the view from different levels, you will make the right choice and, as you climb, you will be able to be distracted by the surrounding beauty.
