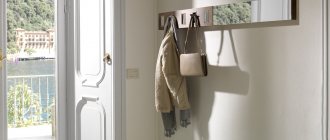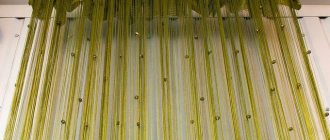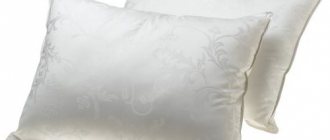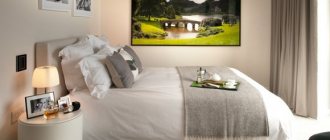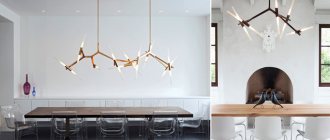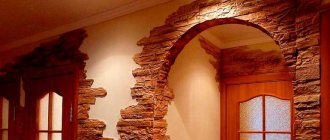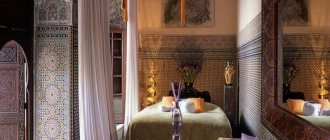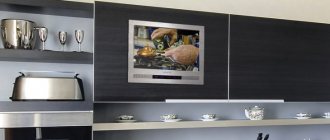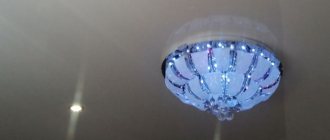A short excursion into history
Many years ago, during the Renaissance, this decorative element replaced the Gothic versions of architecture. If in early times it was accessible only to nobles, now it can be “settled” in the hall, living room, or nursery.
Pilasters are popular among those who want to give the room and apartment (house) as a whole a special look and aesthetic uniqueness. If earlier columns and pilasters in the interior were found more and more in private houses, now they look great even in small-sized Khrushchev and Stalin buildings. With their help, each space is transformed into a unique room with its own “zest”.
If everything is planned correctly and applied as successfully as possible in relation to the style, then they can present any room in a favorable light. After all, they very successfully hide low ceilings and visually increase the height. They are also a wonderful design element that can add additional grandeur and luxury to any interior. It is especially important to note the unparalleled ability of pilasters to be used in a modern interior. They don’t just look beautiful and carry a certain functional load, but they also fit perfectly into many styles and trends.
Pilasters are an ideal solution in cases where:
- it is necessary to hide load-bearing structures, communication elements or wall defects;
- you need to beautifully decorate the fireplace, doorways and arches;
- I have a desire to transform the interior and bring in something very unusual.
Modern semi-columns in the interior
Most often, half-columns, like columns, in current projects do not perform a structural support function, but serve as a decorative decoration, both for interior decoration and for facade.
They can also cut walls into separate zones.
With the help of half-columns it is possible to hide unnecessary communications, pipes, wires, and some obvious defects from prying eyes.
Slender vertical half-columns can visually add height to ceilings and smooth out wall corners.
These architectural products decorate door and window openings, wide walls, fireplaces, and niches. In general, any free space can be a suitable location for semi-columns. Moreover, they come in different diameters.
These structures are made from marble, ornamental stone, wood, granite, gypsum, plasterboard, and polyurethane.
Pilasters in the kitchen interior
Classic style, regular shapes, light furniture, pilasters - this is what your kitchen can be. It will resemble the refectory of some palace, since every detail will complement the interior and give the room a certain extravagance. This option is suitable for those who love architecture and are partial to art. At the same time, the kitchen can look like a completely autonomous space, separated from other rooms with its own style.
What is a pilaster
In recent years, one can increasingly see the presence of antique forms in interior design. Just like in the old days, decorative elements such as columns and pilasters are used. However, such additions have changed their functionality. If previously they served exclusively as supporting structures, today they are an additional element of decoration.
Pilaster example photo
If you have started renovation work, then it is quite possible to use pilasters as room decoration, creating a unique style for the interior space. In their essence, pilasters resemble classical columns, but at the same time they have very beautiful stucco patterns. Moreover, the basis, i.e. the column does not have to be round at all. It can be rectangular, semicircular or more complex in shape.
With their historical roots, pilasters go back to the culture of ancient Greece, which actually testifies to the great heritage of the historical past. In addition to the fact that, just as now, they were used as decoration for a room or structure, pilasters served as a support, for example, for a balcony or ceiling.
Pilasters are vertical projections on the wall that have a base and a capital. Together with them, you can also use other fragments of artistic stucco, which are harmoniously combined with each other. This decorative element is perfect for the classic style of interior design.
Pilasters in the bedroom interior
Suitable for lovers of large-sized furniture. If you like a large classic bed, an outdated but large wardrobe, then such a decorative element will help recreate in the bedroom that very royal atmosphere that reigned in the bedchambers of kings and emperors.
Thus, we can say that pilasters are a unique decorative element for any interior, which has been used for more than three centuries.
The process of constructing pilasters
1. In order to start laying corners or pilasters, it is necessary to lay out bricks around the perimeter of the house and beat off the diagonal.
laying out bricks around the perimeter of the house
2. For better waterproofing, we install an additional patch made of roofing felt.
Waterproofing with roofing felt
3. After the diagonals are broken off, we tighten the mooring cord.
Mooring cord tension
4. We start laying with the inner brick, using an 8 mm lath. We do not fill the vertical seam with mortar.
Laying internal bricks with 8 mm lath.
5. We plant the brick with a pick, hitting the horizontal and vertical with a level.
Brick additive
6. We lay the next brick by filling the vertical seam.
Laying the next brick
7. We plant the brick, beating the level relative to the first brick.
Addition of the next brick by level
8. When laying the third brick, we also align it with the first brick. The planes of the bricks must lie flush to the level.
Laying the third brick
9. So we lay the bricks one after another, leveling them with each other using a level.
Laying subsequent bricks
10. For subsequent connection of the wall to the pilaster, it is necessary to install a reinforcing mesh every four rows.
Tying the pilaster to the wall
11. The internal laying of the pilaster can be made not from facing bricks, but from used bricks.
Internal masonry pilasters made of used bricks
12. In order for the pilasters to have a beautiful appearance, we use two colors of facing bricks. At the same time, we alternate four rows of gray bricks and one row of white bricks.
Different colors of bricks for beauty
13. Lay out the pilasters of the required height.
Full height pilaster
14. We lay the wall between the pilasters. In this case, we use shell rock, which will later be lined with sand-lime brick.
Wall between pilasters
As a result, we get not only a reinforced structure of the house, but also a beautiful decorative element. Pilasters give the exterior of the house a beautiful look and create an antique ambience.
Photo of pilasters in the interior
Related publications
- Read
Decorative brick in the interior
- Read
Decorative stone in the interior
- Read
Glass blocks in the interior
- Read
Mirror tiles in the interior
- Read
Stucco in the interior
- Read
