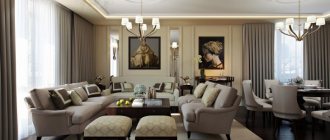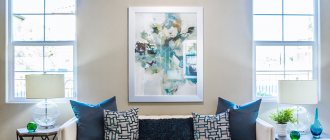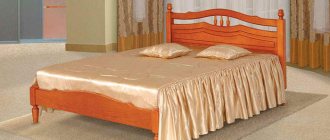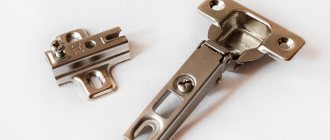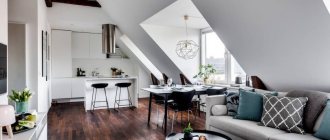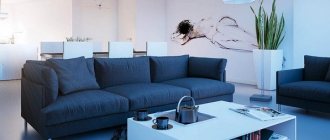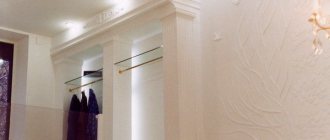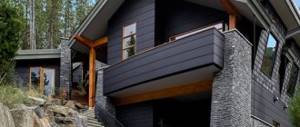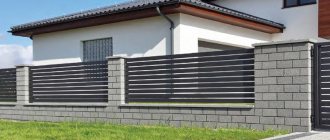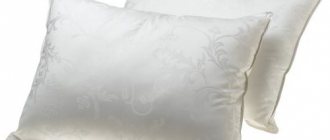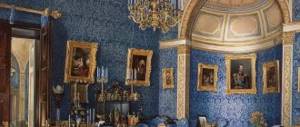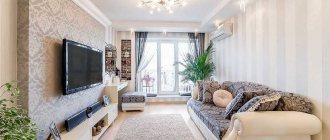Advantages of building Finnish houses
Such houses have gained particular popularity due to a number of advantages:
- The structures are very compact and do not take up much space on the site.
- They are a fairly strong structure.
- Only environmentally friendly materials that have undergone special treatment are used in construction.
- A frame diagram for assembling a structure that can be mastered by any craftsman with minimal construction skills.
- Finnish houses have good thermal insulation, but at the same time, they maintain natural air circulation.
Houses made using European technology do not sag over time (unlike buildings made of ordinary wood).
Parallel laying of timber in Finnish frames
Parallel (double) laying of timber is in great demand in Finnish projects. And that's why:
- Triple level of protection against moisture, noise and heat loss.
- You can lay a simple foundation, since the structure is quite light.
- Provided with reliable fastenings, one-story Finnish wooden houses are very durable.
- External and internal elements look aesthetically attractive.
- Environmentally friendly material was selected.
How exactly are such projects made with double laying of timber ? Firstly, the timber must be dry, profiled, processed, 150x60 mm in cross-section. They lay it in two vertical parallel panels and fasten it into a lock. Secondly, a space of 18 mm wide is left for the insulation between the boards. And thirdly, the assembly must be carried out on site; mineral wool is laid manually. The composition of the insulation can be either quartz or cellulose, except for mineral wool.
Useful: How to choose a one-story frame house project for year-round living and seasonal recreation
If the project of a Finnish house is carried out using double timber technology, then you can count on warm and comfortable living. In addition, there is a chance to save on wall finishing: treat the wood with a protective layer on the outside and tint the inside. And one more thing: one-story Finnish wooden houses made of double timber are not afraid of shrinkage. For the highest resistance to humidity and temperature changes, as well as minimal thermal conductivity, we recommend purchasing raw materials for timber from coniferous species of the northern regions.
Choosing a Finnish house model
Depending on the number of floors and the shape of the building, there are several modern designs of Finnish houses. The following options are available:
- One-story Finnish houses.
- Two-story model and three-tier option.
- The classic option is a small compact house with one level.
- House with an attic.
There are also original shapes and sizes created according to individual projects.
A guide to self-building a Finnish one-story timber house
Main stages of construction:
- Project
- Ordering materials or the whole house (the second option is preferable, since you will only have to assemble the house like a designer)
- Selection of foundation and its structure
- House assembly
- Installation of communications
- Finishing work
- To get started, choose a house design or have an architect draw it up. The consumption of materials and the choice of foundation depend on the project.
- After the entire project is ready, calculate the amount of materials, or contact a company that will assemble a house according to your project. Usually, preparing a house (measurements, cuts, delivery to you) takes at least 2-3 months, so during this time you can make the foundation.
- Here are the main criteria for choosing a foundation: for loose soil, a pile bonded with a slab would be ideal; strip - universal, but with “moving” soil it is better to bury it; The slab is reliable and suitable for almost all types of soil.
- The production and delivery time of your house will approximately coincide with the foundation production time, so you can immediately begin assembling the house. Usually the house is assembled as a simple log house, but does not require caulking; accordingly, each log will be numbered, and you will not be mistaken in the assembly. After the roof is assembled, double-glazed windows and entrance doors are installed.
- After assembly, it is time to lay communications. If at the planning stage of the house this was included in the plan, then there will be no problems, since the plan will show where and what should be located.
- Finnish houses do not require shrinkage, so you can start finishing immediately after assembling the house.
A Finnish one-story house is an excellent option for those who love beauty combined with reliability. A Finnish house is good not only as a holiday home, but also as a home for permanent residence - it is environmentally friendly, aesthetically pleasing and safe.
Things to remember when choosing a home:
- A good project is the key to reliable construction and rational use of the premises.
- High-quality materials will protect your home from corrosion and fire and will make your home a real family nest for many decades.
- Choose your foundation carefully, based not only on cost, but also on reliability.
- A Finnish log house can be not only a summer cottage, but also a full-fledged home for year-round use. The main thing is to choose the right material.
- A one-story Finnish house is manufactured and assembled in the shortest possible time, does not require shrinkage and is ready to move in immediately after construction.
- A wooden house is the key to your health and the health of your family.
Types of house assembly
At the buyer's request, manufacturers can assemble Finnish houses of any model on a turnkey basis. Manufacturers have developed three main directions for assembling frame structures:
- High availability kit.
- Using modules.
- Puzzle type set.
Each of the presented options differs in the technology for manufacturing parts or modular blocks for simplified house assembly.
Finnish houses. Features of design technology
Practicality, interesting appearance, comfortable interior spaces - these characteristics can be safely given to houses built using Finnish technology. The buildings are prefabricated and environmentally friendly. They have excellent thermal and sound insulation. They will save quite a lot of material resources during construction.
Advantages of building Finnish houses
Such buildings have many advantages. You can focus on the most important ones:
- objects using Finnish technology are quickly and easily erected. Light structures are assembled without the use of lifting equipment. To install a house, two or three specialists are quite enough. The foundation is used shallow, strip or screw piles. Preparation methods are developed using the latest technology. The basis of the house is the assembled frame. Properly dried building materials allow construction of objects all year round. Weather conditions do not interfere with construction. Such a model can be constructed in two months.
- High technology construction has been developed. At the production facility that manufactures the structures of Finnish houses, the project drawn up by the architects is approved. Subsequently, a so-called constructor is assembled based on the finished project. If changes are required in the design, it is easy to do this during the process. Changes do not require a lot of time and material costs.
- It doesn’t take a lot of time to decorate the interior.
- Universally prepared structures for house assembly have the appearance of smooth surfaces and joints. Simplicity and ease of assembly significantly reduces construction time and saves money for the future homeowner.
- high-quality sound and heat insulation systems. In the construction of such house models, laminated veneer lumber is used. This material has a sound-proof structure. Also during interior decoration, soundproofing elements are used. When assembling the components of the house, material with low thermal conductivity is used to preserve heat in the room.
Peculiarities
Highly environmentally friendly materials are the basis for the construction of Finnish houses. Thanks to the excellent quality of the wooden beams used, the air in the room always remains clean and fresh. Houses of this type are not one-story. Usually they are built one and a half or two floors. In the construction of Finnish houses there is a mandatory condition - there must be a sauna in the room.
Puzzle type set
This system is the most simplified, since only individual parts are delivered to the assembly site - panels, beams, doors and other fittings.
All components of the structure are carefully processed at the manufacturer and given a serial number for ease of assembly. Insulation materials and insulation materials are included in the kit.
Step-by-step construction of Finnish houses
The whole process consists of several stages:
- Selection and preparation of drawings.
- Laying the foundation.
- Arrangement of the frame of the house.
- External finishing of the frame.
- Insulation of the house.
- Interior decoration.
- Construction of the roof.
Each stage of the work is strictly required, because without a well-drawn drawing it is impossible to build a practical and durable house.
Finnish style interior
Interior finishing consists of leveling the walls, floor and ceiling. The walls in a house made of laminated veneer lumber can be left in their natural form - this is exactly what is needed.
In stone buildings, the walls are specially lined with wooden panels. To style it as a Finnish room, you can lay out several rows of wild stone or tiles imitating it along the bottom of the wall.
The wooden beams supporting the roof will look harmonious on the ceiling. They can be visually aged by lightly smoking and covering with dust. The floor, accordingly, is also wooden, made of thin pine or oak boards.
Selecting and preparing a drawing
In the case when the owner of the house wants to build a Finnish house on his own, a drawing is a mandatory procedure.
The layout of the building, its shape and dimensions are chosen by the owner. Parts can be purchased at a hardware store, or made to order. Parameters that should be reflected in the drawing:
- The area of the occupied territory.
- House area.
- Arrangement of rooms in the house.
- Levels or floors.
- Frame and roof elements, rafter fastening.
If you have any difficulties in creating a diagram, you should contact a specialist who will help you competently prepare a plan for the future structure.
Projects
The variety of projects allows you to plan a room that is ideally suited to the customer’s needs. Modern firms offer many standard designs that can be modified to suit your needs.
If you want to build a house with a unique layout, then you can always turn to professionals who will take into account all your wishes and will be able to create the house of your dreams.
Small country house for a family of 3-4 people
A Finnish one-story house with a veranda is an ideal solution for a country house. The attic floor, which forms the roof of the veranda, will allow you to comfortably accommodate the whole family, because the bedrooms can be located in the cozy attic. The house itself is compact in size and will fit on even the smallest area.
The smallest area for comfortable accommodation of a family of 3-4 people is 60 m2. This area is conventionally divided into several zones: a recreation area, utility rooms (storage rooms, space for a toilet and even a shower), a sleeping area.
Spacious log house with an area of more than 100 sq.m.
This type of log house is good for a home or cottage where you will live all year round. In the layout of a Finnish one-story house there is much more space for relaxation and sleep than in a small summer house.
But when choosing a house design and calculating the area of each room, keep in mind that the thickness of the walls should be greater to provide reliable protection from the cold even in severe frosts.
A practical home option for a large family
For a large family, the main thing in planning a house is the rational use of space. When choosing a layout, pay attention to the corridors and utility rooms and calculate their area.
If in a house with an area of 250 sq.m. the area of non-residential premises is about 100 sq.m., then such a project incurs additional costs for both materials and construction of the house.
Think about how to reduce the amount of non-residential space (reduce the size of closets, narrow and shorten corridors) and then, perhaps, you can save a significant amount.
Stylish and practical version of a cottage with a garage
The layout of a cottage with a garage should take into account the following:
- The garage should not be located next to sleeping areas
- The area inside the garage must be solid (paved or concreted)
- Zoning of premises should be well thought out
- The foundation must be reliable
- Exterior decoration should not only serve as a beautiful decorative element, but also protect the house from adverse weather conditions
Laying the foundation
Finnish houses are quite durable structures, but without a well-equipped foundation, their service life can be significantly reduced.
Finnish frame houses require the construction of insulated foundation models. Depending on the technology chosen, this may be a strip frame, the internal space of which is filled with gravel.
Or the second option is possible - using solid Swedish tiles, inside of which all communications to the house are laid.
Arrangement of the house frame
All parts, except the joints, are made of treated wood. Therefore, even for crossbars over door and window openings, wooden beams are used. There are a number of features in the frame construction process:
- First of all, the trim and floor elements are laid.
- All beams are folded very tightly to each other, which provides additional insulation from cold and noise.
- All elements are laid strictly along the prepared grooves.
Metal corners and screws are used for fastening.
Exterior frame finish
Three types of materials are used for cladding Finnish houses:
- Plywood sheets.
- Chipboards.
- Gypsum fiber sheets.
Each material has a different level of strength, resistance to moisture and fire. The owner's choice depends on cost and personal preferences.
Insulation of the house
The walls and ceilings between floors are filled with insulation. The most commonly used material is basalt-based mineral wool. This is an option for internal insulation of a Finnish house.
There is also external finishing - the use of a special membrane to protect against wind, rain and severe frosts.
What attracts contractors to work using Finnish technology?
European developers, when choosing construction technology, try to determine priorities on the budget issue:
- when drawing up estimates;
- determining the complexity of the process;
- assessing the availability of material;
- the number of labor involved;
- the required number of units of equipment, etc.
The construction of buildings using Finnish technology meets most budget saving criteria, without compromising quality. The result is designed for a long period of use of housing, providing maximum comfort to people, with minimal maintenance (repair) costs.
Sale of land on the Cape near the Volga 88 acres, 165 km from the Moscow Ring Road VIEW
The basic principle is the creation of individual modules: walls, windows, rafter systems and other components. They are manufactured in single production workshops and then delivered to the construction site. A frame made of logs is already being laid directly on the site and a Finnish house is being assembled on top of it. In almost a few days, with little effort, a finished wooden structure is erected, and you can now begin the next stages: finishing, repairs, etc.
The construction of cottages using Finnish technology usually involves no more than 3-4 people. The module is made from edged boards 4-5 cm thick, which consists of a frame and reinforcing posts. From the outside, the facade is filled with cladding or overhead panels in the form of logs, and the internal openings of the frame are filled with insulation.
As for insulation. The main insulating material is mineral wool 20-25 cm thick. It is laid without leaving gaps to allow the cold to pass through. At the end of the work, this entire “sandwich” is covered with a waterproofing film, and the inside of the module is sheathed with plasterboard.
Interior and exterior decoration of the house
For interior decoration, plasterboard slabs or lining are used, which are excellent as a base for painting or wallpapering. This interior decor model goes well with the style of a cozy compact house.
For exterior finishing, lining or siding is used, which imitate the natural grain of wood and also create conditions for good air circulation.
Roof construction
The roof assembly process consists of two stages:
- Fastening the rafters.
- Laying roofing material.
Due to the fact that the processing of parts and their numbering is carried out in the factory, assembling the structure is not difficult. In addition, detailed instructions for the work being carried out are included for buyers.
The sequence of fastening the rafters and laying the roofing material will depend on the selected model of the Finnish house and the roof itself.
Photos of Finnish frame houses will allow the future owner to choose a model in advance, having previously assessed all the pros and cons.
The specificity of the domestic perception of foreign individual housing construction is the perception of this process from the point of view of architecture and construction technology. When builders or clients talk about a Canadian home, they mean colonial-style architecture or wood-frame technology; When builders talk about houses made of aerated concrete or brick, they appeal to the fundamentality and reliability of Western European houses.
We wanted to look at foreign houses not from the point of view of architecture and technology, but to note the specifics of planning solutions. After all, every nation has its own preferences in organizing the internal space of a residential building.
For illustration, we have chosen the most typical Finnish house. Its typicality lies in the fact that it is implemented without changes according to the manufacturer’s catalog and has more than one implementation. The house is designed to accommodate a family of 4 people. Total area 136 m2.
Tambour. There is no vestibule as such in Finnish houses. You open the front door and find yourself in the hallway.
The issue of penetration of cold street air into the interior is solved through energy-efficient wooden doors. And the presence of a water heated floor system prevents the spread of cold air across the floor.
The hallway in most cases is equipped with large cabinets for storing not only everyday outerwear, but also for storing seasonal clothing. Hallway area 9.6 m2.
Parents' bedroom. Finns are not very picky when it comes to bedrooms. As a rule, the bedroom area varies from 12 to 16 m2 for two people and from 8 to 12 m2 for one person. In expensive high-status houses, the bedrooms are not much larger, because they are usually used for sleeping.
In this house, the parents' bedroom is located next to the hallway. This is one of the specific features of organizing living space in Finnish. Such a planning solution can be understood when you strive to place all the private spaces around the public area, when the living room is the planning center.
The ceiling height in private rooms ranges from 2.4 to 2.5 m. The area of the parents' bedroom is 13.6 m2.
Bathroom. Placing a bathroom near the entrance can also be considered a feature of Finnish houses. Each of them has a maximum of two bathrooms. It is not customary to organize separate bathrooms for each bedroom.
To prevent the bathroom from being very deep, it is combined with a dressing room for one of the bedrooms. In this case, the dressing room belongs to the parents’ bedroom (area 2.7 m2).
Bedrooms. Sleeping rooms, according to Finnish tradition, are the most multifunctional rooms in the house. They can be either children's rooms or living rooms or offices. Therefore, when a potential customer chooses a future home, projects on the builders’ websites are classified by the number of bedrooms. This house can be classified as a four-room house. In general, in the Western tradition, the living room is not taken into account. The area of 2 bedrooms is 9.5 m2 each.
Kitchen-dining room. Finns are big fans of cooking, so they have a fairly large area allocated for their kitchen. In this house it is 20.3 m2. But at the same time, the kitchen is never separated from the dining room and living room. All these three zones represent a single space. The most that architects can do is to create a wall separating the kitchen from the living room in order to place even more cabinets and countertops on it for storing kitchen utensils and products.
A common feature in Finnish kitchens is a narrow window between the countertops and wall cabinets. Its main function is to provide natural light to the cooking process, without depriving the wall of useful space for placing cabinets.
Implementing such large spaces in the Irkutsk region is a very complex constructive undertaking, since according to seismic safety conditions, the distance between load-bearing walls should not exceed 8 m.
Living room. The center of any Finnish living room is the fireplace stove. Moreover, modern steel is held in less esteem by these people than brick or stone.
A specific feature of Finnish fireplace stoves is their baking function. Fireplace doors usually face the living room, and the bakery oven door faces the kitchen. And no matter what price segment the house is, a combined stove-fireplace is present in most of them.
The stove as a “source of heat and food” occupies a consolidating place in the house. Therefore, the living room is the largest living space. To increase the volume of the room, the ceilings are usually sloping. The living room area in this house is 31.3 m2.
Additional bedroom. Not every Finnish family can afford to have an extra bedroom. Even if it is supposed, it is used only when necessary. In this home, an extra bedroom has been converted into a library. In richer families, they set up either a cinema hall or a children's playroom. But on the websites and catalogs of house manufacturers, the functional load of such a room is not determined in any way. The area of the additional bedroom is 13.1 m2.
Bath and laundry complex. What every Finnish house and even some apartments have and is absent from other northern European nations is a bath and laundry complex. If almost all European houses offer laundry, then a bath in the house is a purely Finnish tradition.
Let's start with the laundry room. It is a room with a “back” exit to the courtyard. In the laundry room, in addition to the washing machine, dryer and ironing accessories, there is always a sink and a hole for water drainage in the floor. Equipment for heating water is also sometimes located here. The laundry area is 7.7 m2.
The location of the bathhouse in the house is also a specific feature of the Finnish organization of internal space. The number of buildings on the site must be agreed upon with the city administration, and since any Finn cannot imagine his existence without a bathhouse, it is easier to place it directly in the house.
A standard bath room in a house consists of two parts: a steam room and a shower room.
Shelves for sitting are installed in the paired room. The Russian tradition of steaming while lying down is applicable only in free-standing Finnish baths. But the main attributes of this process - applying heat to the body with a broom or water on the heater - are present in both options.
In order to make it possible to create a steam room without looking at the location of the chimney, most modern designs of Finnish houses include an electric heater. The area of the steam room is 3 m2.
A shower is a mandatory addition to the steam room, since Finns do not wash in the latter. The presence of a bathtub or shower is a sign of prosperity; a shower stand is enough to wash off dirt in front of the steam room. As a rule, there are two of them. As in the Russian tradition, people do not go to the bathhouse alone. This is a collective matter. Therefore, to increase the “passability”, several shower racks are installed in front of the steam room. Shower area - 6.4 m2.
Thus, a traditional Finnish house consists of three mandatory elements: a bedroom, a kitchen-dining-living room and a bath-laundry complex. Whatever it is - one-story or two-story, with or without an attic, it will always include these three elements. The difference between an economy house and an expensive one in Finland comes down only to the ratio of its total area to the number of people permanently living in it. Therefore, one-story houses are more common than two-story houses. Any manufacturer will offer you 50 one-story houses, 30 with an attic, and only 20 two-story houses for their hundred houses.
“Construction Rules”, No. 41/1, April 2014
The copyright holder of all materials on the site is Construction Rules LLC. Full or partial reprinting of materials in any sources is prohibited.
Photos of Finnish houses
0
