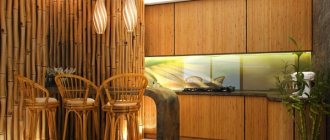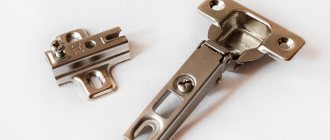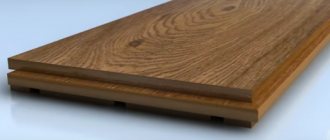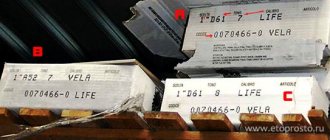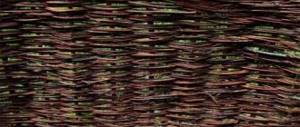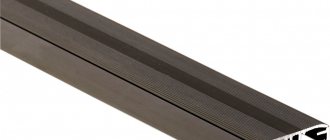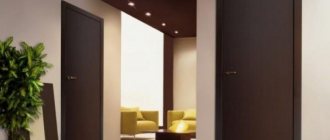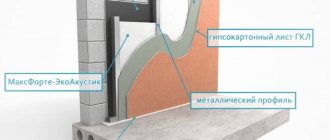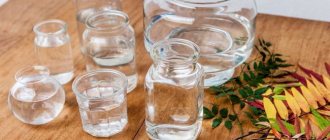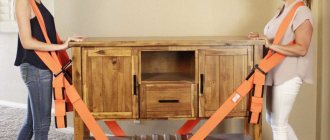No renovation these days can be completed without leveling the floors. Floor screed is a repair stage that cannot be avoided if you ultimately need a high-quality result that can serve and delight you for many years.
You cannot do without a floor screed device when laying laminate , tiles, carpet, parquet boards, linoleum, etc. That is why you need to know how the methods of constructing screeds differ, which screed is best to choose, what materials are best used to make a screed in a residential area, which is what will be discussed in this article.
The most famous types of screeds
- Self-leveling floor (self-leveling screed);
- Cement-sand;
- Concrete;
- Dry;
According to professionals, using any of these screeds you can get a perfectly flat floor without any differences in height, suitable for subsequent installation of finishing floor coverings.
Self-leveling floor
Filling and leveling the screed
The work must be carried out at a temperature of 15 to 25 ° C. It is advisable to complete the pouring of the ceiling at one time, otherwise cracks may appear in it later. In addition, the quality of the screed is affected by the uniformity of the solution composition. It is necessary to ensure that each batch is performed in exactly the same proportions as the first. To work you will need the following tools:
Floor leveling tools.
- shovel;
- rule;
- Master OK;
- grater;
- putty knife;
- pliers.
Pour the solution into the space between the wall and the first 2 profiles. Run the rule through the beacons. Pull the device towards you. The rule removes excess solution and forms a smooth surface. After leveling (after 20-30 minutes), the area can be rubbed with a trowel. Fill the next square to the right or left of the first. Continue moving towards the entrance, not forgetting to wipe down the leveled areas.
The screed is not ready yet.
After 2-3 days, the beacons should be removed from it, as there is a possibility of rust forming on them, which will come out over time.
To make the profile easier to remove, marks should be made on the walls when laying it. The beacons are pulled out using a scraper, which exposes the edge of the profile. Next, pliers or pliers come into play. The remaining cracks are sealed with a primer, after which it dries, they are filled with a solution. The mixture is leveled with the rest of the surface with a spatula. You should not remove the profile immediately after pouring the screed; this will have a more detrimental effect on its integrity.
After a month, the coating will be ready for laying tiles or wooden floors. The floor screed should be moistened with water for 3-5 days. In the first ten days, the solution should harden under a plastic film.
When should a floor screed be installed?
Floor leveling work should not begin until the old ceiling and wall coverings have been removed. When carrying out redevelopment in an apartment, you need to dismantle the old partitions in advance and install new ones, for example, from plasterboard. In addition, all electrical installation work must be completed. And after the electrics have been installed, the partitions have been installed, and rough finishing has been done on the ceilings and walls, you can begin installing the floor screed.
If you use a dry screed, it is worth remembering that it will take about a month to dry completely. As a rule, the degree of moisture in the screed can be determined in different ways, but usually experts recommend not starting to walk on the screed earlier than after 2 days; it is not recommended to lay the flooring earlier than after a month.
A self-leveling floor, which is poured in a thin layer to hide small differences in height, dries faster. It takes about 2 weeks for this screed to dry completely. Please note that installing a self-leveling floor requires installation of waterproofing. Self-leveling flooring, due to its small layer thickness, is perfect for leveling floors even in rooms with low ceilings.
If you plan to lay parquet in your apartment, you should additionally lay moisture-resistant plywood on the screed. In the case of other floor coverings, you can use a polyethylene foam underlay.
Concrete screed
Kinds
The material is classified according to the type of binder. The most common types are concrete and cement-sand. They are used to repair floors in any premises and buildings. For concrete materials, a concrete solution is used, which is laid on a layer of gravel or crushed stone, and for cement-sand materials, a mixture of cement, sand and water.
Anhydrite bonds are made from gypsum (a binder), sand, water and gravel. They are characterized by great strength, lack of deformation, but at the same time, the reaction of water-soluble gypsum with moisture, which can create minor problems.
Depending on the type of construction, floor screeds can be rigid, dividing, or floating.
- The basis of magnesite materials includes caustic magnesite, bischofite solution, as well as organic or mineral fillers.
- Self-leveling floors are a new product in the construction industry. They are made from mixtures of cement, sand, aggregates and plasticizers. In addition, screeds are mosaic, asphalt and epoxy.
By type of construction it can be divided into:
- rigid, laid directly on the ceiling;
- separating ones, which are laid on a special layer that prevents the screed from adhering to the ceiling;
- “floating”, which cover heat and sound insulating materials.
Using a combination screed
Some experts combine several methods of floor leveling to achieve the most effective and high-quality result. However, it is worth clarifying that the use of a combined screed is advisable only in cases where differences in height on an uneven base cannot be leveled with self-leveling flooring alone.
The combined screed is done as follows. First, a rough (primary) screed is installed, which usually consists of cement or concrete with a large amount of quartz sand. The thickness of the primary screed is always made large in order to hide any large unevenness in the floor.
After the rough screed has dried, it is impregnated with waterproofing compounds, for example, bitumen or rubber mastics. After which a self-leveling mixture (self-leveling floor) of small thickness is directly poured. Before you begin laying the floor covering, you must allow the concrete screed to dry completely, because in the future it is the undried screed that can cause deformation and damage to the laid decorative covering.
When laying a heated floor in an apartment, you need to remember that the heating electric cables are laid precisely on the rough screed, then covered with a layer of waterproofing, and filled with self-leveling floor on top. After the self-leveling mixture has dried, the floor is ready for laying porcelain stoneware or ceramic tiles. If carpet or parquet is chosen as the floor covering, then the screed is additionally covered with plywood sheets. Please note that you should not forget to leave small gaps when laying plywood so that the floor does not start to creak later.
Quality check and installation
Evaluation of the work result is carried out in several stages:
- First you need to carefully inspect the surface. It should be smooth, without cracks, and gray in color.
- Next, you need to check the evenness using the rule, applying it to the surface in several places. If the gap between the rule and the screed does not exceed 4 mm, your work has been successful.
- You need to tap the surface with the end of a wooden block. The sound should be firm and ringing. A dull and empty sound indicates detachment from the base.
Under normal conditions, complete drying time is 30 days, but walking on it is allowed after 7 days. This much time is needed for the moisture from the screed to evaporate and for the cement to acquire the necessary strength. After this period, you can begin laying the flooring.
Dry screed
Dry screed is a fairly “young” method of installing a floor screed. To make such a screed, you do not need to dilute the dry mixture with water, since the dry screed is a ready-made building board, similar in composition to plasterboard, but much more durable.
Dry screed
The slabs are sold already treated with waterproofing compounds; they are laid on a bedding made of expanded polystyrene, with which the floor is leveled. Laying the slabs on the bedding is done quite rigidly; there should be no gaps between the slabs.
The big advantage of dry screed is that it can be used immediately after installation; you do not need to wait several weeks for it to dry. Other advantages include the low weight of such a screed and the ability to begin laying the coating the very next day after installing the slabs.
The disadvantages of cement and concrete screed include a rather large load on the floors, since for each sq.m. the floor presses 100-120 kg of screed. Some floors, for example wooden ones, are not always designed for such a load; in this case, a dry screed can be used.
The essence of the screed?
Perfectly level the surface;
- Provide rigidity and good strength to the base coating;
- Give the floor the required slope;
- Correct unevenness;
- Hide open elements of engineering and technical communications;
- Make a hard, stable coating in production areas.
READ MORE: Insulation of a concrete floor in a private house
It will not be amiss to familiarize yourself with photo illustrations and videos that explain in detail the entire process of screeding the floor with your own hands. How it is done, what you need to purchase for this.
How to make a leveling floor screed
First, using a laser level, marks are made on the walls indicating the “zero” level of the screed. The height of the level depends on how level the floor is in the room, usually 1.5 cm from the base is recommended.
The base is thoroughly cleaned of dirt and dust, and old floor coverings are removed from it. If there are cracks and various defects in the base, then they need to be eliminated using a special cement repair composition. Then the cleaned base is primed (for this purpose it is recommended to use primer with quartz sand, as this will increase the adhesion of the screed to the base). At the junction of the walls and the floor, it is worth sticking edge tape to protect the walls.
Next, beacons made of aluminum profiles are installed, attached to the base. The beacons should be placed exactly at the level, since they determine how level your floor will be.
After this, the self-leveling mixture is prepared in accordance with the instructions attached to it. To thoroughly mix the solution, you can use a drill with a mixer attachment. The mixture must be poured immediately after mixing, as it quickly begins to thicken and eventually loses its properties.
The solution is poured onto a previously prepared base and leveled using a toothed roller, which is necessary to remove small air bubbles from the mixture. Air remaining in the screed can further degrade the strength of the screed.
According to the site:
Material composition
Let's move on to the most interesting part - how and with what can you make a screed in an apartment? Let's consider all the solutions, describing along the way the properties of the materials and the technology for their installation.
One of the modern solutions is the use of self-leveling mixtures. They are sold in bags of 20-30 kg. They can have a cement or gypsum base - each option has its own characteristics, advantages and disadvantages.
Self-leveling floor mixture
This type of screed is used mainly in small rooms or when you need to quickly make a small layer.
The main advantage of such a floor is the speed of its construction. Depending on the type of material and layer thickness, the floor can be walked on after 2-10 hours. The coating is very durable, does not generate dust, and has high adhesion to various adhesives. The layer thickness varies from 5 mm to 5 cm.
Self-leveling solutions create a smooth plane under the influence of gravitational forces
Such a floor spreads when poured on its own, under the influence of gravity. Ideally, he takes the horizontal level himself, and the floor turns out perfectly flat, but this does not always happen, and it depends on a number of factors:
- Firstly, the base must be well-primed so that the water from the mixture does not drain away too quickly.
- Secondly, when the layer is not thick enough to provide the desired spreadability, and gravity resists the viscosity of the mixture.
- The third reason is the most common - there is simply not enough mixture for the area to be treated. To the eye, it seems that it has already filled everything, but in fact you just poured over the old floor.
To prevent this from happening, installation must be done according to beacons.
It is also worth noting the high material consumption and higher material costs when compared by coating thickness. However, the advantages listed above cover this fact.
The bathroom floor is filled with self-leveling mixture
Now let's look at how such a screed is made. To work we will need the following set of tools and materials:
- The mixture itself.
- Electric kneading tool and attachment (perforator, mixer, drill).
- Several containers, the volume of each of which will be enough to dilute a whole bag.
- Tripod beacons.
- Fiberglass for reinforcement (not used by all craftsmen).
- Needle roller and spatula.
- Damper tape.
- Soil is a better concrete contact and a tool for applying it.
- Shoes with spikes for walking on already poured floors.
Table 1. Filling instructions
| Steps, photo | Description |
| Step 1 – cleaning the floor | We start with cleaning the room. First of all, use a hammer and spatula to knock off pieces of frozen putty and other debris from the surface of the concrete. We clean everything with a broom. Next, we take a construction vacuum cleaner and do some general cleaning. Advice! The better you clean the base, the stronger the self-leveling floor will be. |
| Step 2 – priming the floor | We need to reduce the absorbency of the base as much as possible so that the bulk mixture does not quickly lose moisture and dry out. It is better to make two layers of soil. |
| Step 3 - installation of damper tape | A damper tape around the perimeter of the room is needed in order to create a technological gap for the screed to accommodate thermal expansion. If the walls and you are plastered, then the easiest way to nail this element is with a stapler. |
| Step 4 – Fiberglass Flooring | If you decide to make your floor strong, spread this fiberglass over its entire surface - it will reinforce the screed. |
| Step 5 – installation of beacons | Next we install beacons. Their number is not regulated, but there are recommendations. First, we place them at the lowest points of the floor, and one at the highest. To do this, you should first measure the perimeter of the room with a laser or bubble level. Secondly, we arrange intermediate tripods so that the desired level can be transferred from a high point to a low one. Then the beacons are adjusted - the central rod is leveled so that its lower end shows us where we will pour the floor. Advice! If you haven’t found a tripod, then use regular dowel screws instead - screw them in according to the same principle, immediately determining the height, that is, the top point of the dowel should correspond to the floor level. |
| Step 6 – diluting and pouring the mixture | At the next stage, we begin to stir the mixture and pour it onto the floor. This must be done continuously so that the already poured concrete does not have time to set. |
| Step 7 - Rolling | The poured floor must be stretched using a needle roller and a spatula. This also helps to get rid of air bubbles that form in the mixture during kneading. We pour the floor and roll it out in this manner until it reaches the level of each beacon. |
READ MORE: What is the best method for removing paint from wooden floors?
Pouring should begin from the lowest point, gradually moving to the highest. This way the floor is guaranteed not to set until the work is completed. At the same time, do not try to fill more than 20-30 square meters at once. If the room is larger, then divide it into sections using a metal profile PN 50*40 for drywall.
Wet screed
The classic version of the screed is wet. Among other competitors, it is the most inexpensive, therefore it is widespread in mass construction. For an apartment, it is not the best option, since it requires a minimum of 2 cm of thickness, which is not feasible in some situations.
Wet floor screed
The main advantage of this solution is the leveling of significant floor differences at minimal cost. The main disadvantages are the length of time, high labor intensity, and difficulties with mixing.
1. Concrete - a common classic. Made from cement, water and fillers. The latter are usually sand, crushed stone, and gravel. Such a screed is best suited for creating a floor base, since, despite all the advantages that were mentioned earlier and its strength, it is unlikely to make the coating even. Plus, the surface of such a floor is usually very dusty. Due to the presence of coarse filler, an appropriate layer thickness is required.
Floor screed with concrete
2. Cement-sand mortar. It reminds many of the first option, but there is no large filler in it. It turns out that this floor is cheaper, it is less durable, but it is better leveled and can be made in a thinner layer.
Screed made of cement and sand
3. Lightweight concrete screed. The filler changes again - instead of crushed stone and gravel, it can be expanded clay, polystyrene, etc. Such a screed will also not be very strong, but it will be very warm.
Lightweight concrete
4. Polymer-cement screed - it is done on top of the subfloor in order to level it (the finishing layer is no more than 15 mm thick). It consists of Portland cement, quartz sand and polymer additives. This composition gives the screed high strength and low shrinkage.
Polymer cement screed
Table 2. Installation of wet screed
| Steps, photo | Description |
| Step 1 – waterproofing layer | The first step is to prepare the floor surface - cleaning, priming, etc. We have already described these steps in detail earlier, so we will not repeat them again. If you plan to make a fairly thick layer of screed, then instead of all this, the floor can be covered with thick plastic film. You will receive excellent protection from water, plus during pouring the concrete will not lose cement laitance, which will have a positive effect on its strength. A damper tape is also attached around the perimeter of the room. Advice! You can dispense with this element for thin layers, but it’s still better not to do this - the material costs mere pennies, and it’s not difficult to attach. |
| Step 2 - reinforcement | If the screed is thick, then be sure to lay a steel mesh on the floor. This stage can be swapped with the next one if you want to raise the fittings above the floor. |
| Step 3 – Installation of beacons | Next we install metal or plastic beacons. You can purchase a profile like the one in the photo above, or use rectangular pipes for this - they are easier to align and do not bend when pulling the mixture. More attention needs to be devoted to this stage, since the beacons should form a single, flat plane. They are the ones who determine the evenness of the entire floor. Beacons are displayed in different ways. The most common method is to lay them on gypsum or mortar bosses and then wall them. |
| Step 4 – mixing the concrete | We determine the brand of concrete (usually M200) and mix it strictly according to the recipe. If your volumes are large, then use a concrete mixer, as doing this manually is very difficult. |
| Step 5 – alignment and trimming | At the next stage, the concrete mixture is dumped onto the floor and distributed evenly. For this they use a rule that moves along the beacons as if on rails. In this case, the movements are made of a vibration type, that is, from side to side, while simultaneously pulling forward. The rule does not tilt so that there is no deflection. |
After completing the work, the floor is left to dry. You can start finishing it no earlier than 20 days from now. Walking is allowed the next day.
We have described only the general procedure. In some situations, the screed can be laid on a heat insulator or combined with a finishing self-leveling coating.
Wet screed: diagram
Semi-dry screed
Also a fairly common type of screed. The technology of its construction involves the use of the same cement with sand, but in a different ratio. The material contains a small amount of moisture, so the floor dries much faster.
The operating speed is also very high. There is only one drawback - the coating is not very durable.
The master makes a semi-dry screed
Screed manufacturing process:
- Preparation of the mixture in special equipment - a mixer.
- Supplying the solution to the screed installation site through a rubber hose using compressed air. This technology makes it possible to deliver the solution to the height of the thirtieth floor.
- Unloading the mixture indoors to the screed installation site.
- Distributing the mixture over the floor surface manually.
- Based on given marks, from the same mixture, guides and beacons are formed using optical and laser levels.
- The floor level is created based on the received data.
- Control measurements of the screed are made and, if necessary, the floor level is adjusted.
- After that, special trowelling machines rub the surface of the screed to a completely flat surface.
A properly executed screed allows you to lay some finishing coatings, such as porcelain stoneware, parquet, linoleum, tiles, without the use of leveling compounds.
Screed functions:
- Creating a base for the floor covering.
- Leveling out unevenness.
- Bringing the level of all rooms in the building to one level.
- Perform the function of a floor (in industrial premises).
- Hiding electrical wiring, pipelines and other communications.
- Creation of thermal insulation, sound insulation, waterproofing.
- Heat distribution throughout the floor with integrated heating.
The screed performs many important functions when constructing a floor, so it is necessary to pay close attention to what materials and technologies it is made from. The customer should also carefully monitor the timing of installation of the screed, compliance with basic parameters, such as strength, slope, evenness, etc., since these points are an important factor when installing the floor.
The floor screed mixture is supplied ready-made to the construction site or can be prepared directly at the installation site.
The consistency of the screed mixture is similar to moistened sand, and the drier the mixture, the easier it will be to lay the screed, ensure the greatest strength, and the faster the drying process will take place. And the use of a special material - fiber, prevents the appearance of cracks in the surface of the screed.
Preparing the subfloor for screed
If the flooring is installed on the first floor of the room, directly on the ground, then it is necessary to remove frozen soil, vegetation layer, various impurities, for example, garbage, ice, snow and replace them with sand bedding. If the screed device needs to be applied to compressible soil, then instead of sand, compactors are used, such as small gravel, 40 to 60 millimeters in size, or crushed stone, which is pressed into the soil, watered with water, using rollers.
If the screed device needs to be applied to an artificial base, then it simply needs to be cleaned of dust and debris.
How to use a self-leveling self-leveling floor?
Instructions for using the mixtures are located on each bag of self-leveling floors, including the dosage of water. Typically, a self-leveling floor is brought to a liquid state or to a consistency comparable to sour cream, but for some work it is also possible to produce relatively dense compositions.
For mixing, use a regular whisk or concrete mixer; the mixture is poured into a container with pre-filled water. The use of solutions with lumps or heterogeneous composition is not allowed. To quickly and efficiently remove bubbles from the surface and thickness of the solution, it is convenient to use needle rollers. They simplify the work, speed up leveling, and remove lumps and air bubbles. To move through the solution, the master must use special leggings with a needle sole. Gradual filling is not allowed; the entire floor is poured in one stage to prevent the formation of cracks and sagging.
The following tools will be used in the work:
- Spatulas of different widths - leveling the mixture;
- Buckets or basins for preparing the solution;
- Needle roller with long and short handles;
- Grips for moving;
- Film for covering hardened floors to prevent moisture loss.
The group will help you complete your projects with self-leveling floors from different manufacturers, with different technical properties. We work wholesale and retail, offering a wide range of additionally necessary building mixtures and solutions for low-rise construction and the construction of large objects.
