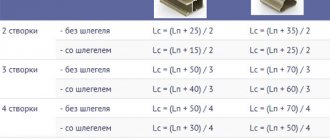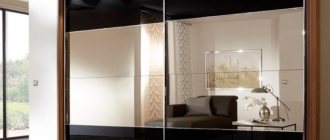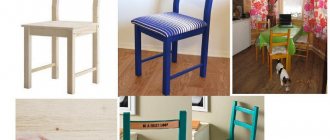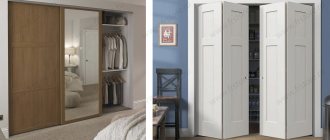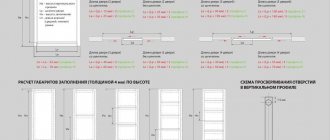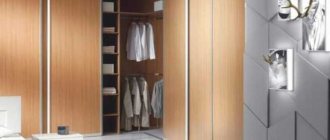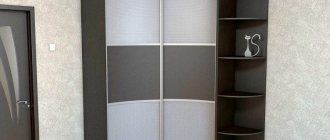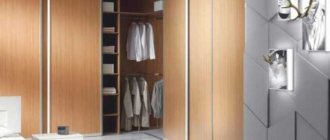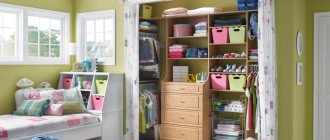Standard cabinet sizes
Standard cabinet sizes.
The dimensions of any cabinet are measured in three planes - height, width, depth, and are indicated in millimeters; the cabinet does not have such a size as length. The standard dimensions of the simplest cabinet are height 2100, width 1300, depth 600 millimeters. But if this answer does not suit you, let's look at each cabinet size separately. In this article we will talk about the standards for hinged cabinets for residential premises; we will talk about sliding wardrobes next time.
Cabinet depth.
The depth of the cabinet is determined by the size of what is planned to be stored in it. For outerwear, dresses, and other clothes, the storage of which involves the use of hangers, the depth of the closet should be 550 - 600 millimeters. In all other cases, its depth can be reduced to 400 - 500 millimeters. An exception may also be cabinet models in which the hanger bar is located perpendicular to the facade.
Cabinet width.
The width of the cabinet depends on the number of doors; the standard dimensions for each door are 400 - 450 millimeters, but in practice you can most often find cabinet doors with a width of 430 mm. Accordingly, the standard width for a cabinet with one door will be 430 millimeters, for a two-door cabinet 860 millimeters, for a three-door cabinet 1300 millimeters, etc.
Cabinet height.
The standard cabinet height is from 2100 to 2400 millimeters. This height of the cabinet is determined by its contents. The main “devourer” of closet space is the space for storing clothes using hangers; the recommended height of such a compartment is 1450 millimeters, and the height of the hanger bar from the floor should be 1900 millimeters; these closet dimensions are determined based on human ergonomics. All remaining space is filled with various shelves, drawers and mezzanines and, in fact, only its upper part can affect the height of the cabinet.
Calculation of the width of cabinet doors.
Calculation of the dimensions of cabinet doors is carried out according to the same rules as for furniture facades, namely, when cutting blanks from chipboard for overhead cabinet doors (installed in the vestibule), it is necessary to take into account the thickness of the edge with which we will line the ends and 3 millimeters for the gap with the adjacent door . Examples:
- For a cabinet 2100 by 430 millimeters, the size of the door blank should be 2098 by 428 millimeters. (subtract 1 mm for the PVC edge on each side)
- For a cabinet 2100 by 860 millimeters, the size of the blank for each door should be 2098 by 425 millimeters. (subtract 1 mm for the PVC edge on each side plus 3 mm for the gap with the adjacent door)
When making furniture with your own hands and calculating the dimensions of inset cabinet doors (into the opening), deviate from the dimensions of the opening by three millimeters on each side.
Height: minimum and maximum values
The dimensions of sliding wardrobes also depend on the parameters of the production material. The chipboard panels from which sliding wardrobes are constructed are produced with a standard maximum height of 2780 mm. As a rule, this is enough to complete the task. If it is necessary to add height, for example, when the ceiling is higher than 2.8 m, a mezzanine-type add-on with a reduced facade moving along separate guides is mounted on the top cover of the cabinet. This method helps to increase the structure to 3000 mm.
If this option does not suit you, you can mount a single door to the entire height, right up to the ceiling. In this case, you will have to complete the sides of the cabinet with the joint. Compartment doors can reach a maximum height of 4 m, subject to the division of internal inserts made of chipboard, mirrors, glass, etc. This way you can assemble a structure of maximum height.
Wardrobe: photos, dimensions, diagrams, filling options, shelves
A sliding wardrobe is a profitable and stylish interior solution for a small apartment. Thanks to the sliding system and optimal placement of shelves and compartments, it holds a large number of things and saves living space. The door components move on special rollers. This allows you to freely use the space in front of the cabinet as you wish. The basis of this type of furniture is chipboard, the color scheme of which has no boundaries.
As for the design, it all depends on the flight of your imagination. The design can be various ornaments and designs. For a child’s room, it could be a favorite cartoon character or animal.
It’s hard to imagine a hallway or bedroom without a built-in wardrobe. This multifunctional piece of furniture fits harmoniously into any interior and also helps to visually increase the room space.
Depending on the type of construction, they can be of different sizes, and the “filling” of the cabinet can also be different. Often, you and the carpenter decide which shelves you want to put inside and how much free space to leave for clothes on hangers.
Standard dimensions of a built-in wardrobe:
• height – 245 cm, • length at the top – 275 cm, • length at the bottom – 240 cm, • width of the shelves inside – 80 cm, • height of the inner wall – 163 cm.
You can complete and change the dimensions of the internal shelves at your discretion. Most often, a bookcase for books is adjacent to the side of the wardrobe. The wardrobe is closed with large sliding mirrors (usually with a pattern) and has lighting from above.
Types of sliding wardrobes according to design:
- Straight - the doors in it are located in the same plane. Several cabinets are installed at a certain angle or connected using a corner structure. The last option is relevant for a corner wardrobe.
Radius - in this type, the sliding system has a curved shape. It can be asymmetrical, curved, round.
Built-in - no side or back surface. We can say that they have slightly more useful volume than other types of furniture. Due to the fact that there are no bulky elements, the most original design solutions will be appropriate.
- Cabinet - represent a single ensemble in which all the walls, floor, and ceiling are present. The main advantage of this type is that it can be easily moved from place to place.
What should be the dimensions of built-in wardrobes?
To get furniture that will fully meet your wishes, you need to clearly carry out all the necessary procedures. We present you some tips on creating the ideal model of a future piece of furniture:
1. Of course, the dimensions of the built-in wardrobe depend on correctly taken measurements of the room . We take careful measurements of the height, length and width of the room in which the cabinet will be placed. Uneven walls, baseboards, baguettes, etc. should also not be forgotten and taken into account when calculating. It also depends on the location whether you can dispense with the back wall or the top cover. This will help you save some money on your furniture purchase.
When calculating dimensions, measurements are made of the length, width and height of the room, and such nuances as the door frame, light switch, radiator, window and other objects that will be located at the installation site of the cabinet or next to it are also taken into account. First, the overall dimensions are determined. Let's say we want to place our future wardrobe in the bedroom, at the entrance near the door, the width of which from the wall to the door frame is 1600 mm, and the height from floor to ceiling is 2600 mm.
Don’t rush to make a closet of exactly the same size right away!!
Pay attention to baseboards and baguettes (mostly everyone has them), as well as to uneven walls, which can also occur. Subtract from the overall dimensions, width and height, gaps for baguettes, baseboards and unevenness (usually 50-100). Only after this can the overall dimensions be determined. As for its total depth, it is basically standard - 600, the useful area in depth will be 500 mm, because 100 will be needed to install the sliding system. If it is not possible to make a standard cabinet depth, you can, of course, reduce it, but we do not recommend making it less than 400. In this case, it will no longer be possible to install a regular pipe for hangers (the width of things on hangers needs at least 500), you will need to install special retractable system for clothes. Standard sizes of sliding wardrobes
2. When making calculations, first of all, decide for yourself what purposes this furniture will be used for . For example, if you plan to place books in it, then you should provide a transparent door. Clothes, underwear, etc. It is better to store it behind a matte or completely invisible sliding system.
3. Let us designate the internal dimensions of the sliding wardrobes . The desired depth is 600 mm, of which 100 will go to the door system for the sliding wardrobe. It is not recommended to reduce the first number below 400. Do not forget that in this case the hanger pipe, trouser holder, tie holder will no longer fit, because they require at least 500 mm.
4. There are no standard parameters for sliding wardrobes, as they are manufactured according to individual wishes . However, there are certain recommendations for dimensions, following which you will get excellent furniture.
The width indicator directly depends on the duration of the guide along which the doors will move. On average it is 4-5 meters. The minimum indicator for this characteristic is 1 meter. If it is less, the structure will be extremely unstable. The height is limited by the long chipboard slab (average - 278 cm), which we will also talk about in subsequent paragraphs. To “add” height to the cabinet, mezzanines with separate guides and doors are built on top.
5. What should be the dimensions of a sliding wardrobe door ? This indicator again depends on the overall width of the product and what it will be filled with. They should not interfere with unobstructed access to drawers and other sections. For example, if the height of the finished furniture reaches 2500 mm, then the width of the door system should be from 700 mm, but not more than 1000 mm. We must not forget that the wider the lower rollers, the higher the stability will be. At the same time, the sliding system itself will move much more smoothly.
6. The chipboard, which is the main component of the cabinet frame, has several basic sizes. This is also worth taking into account and finding out in the store in advance which one is in stock. It may be that to achieve the length or width you require, craftsmen will have to connect several pieces of material. In this case, it is necessary to hide all the connecting points as much as possible.
7. The choice of design for external panels depends on the overall interior of the house and the specific room. Today, manufacturers offer customers to independently design the color and design of the future piece of furniture. Modern online stores offer their customers options for filling sliding wardrobes with detailed dimensions and photos. In addition, with the help of special services and ready-made measurements, you can calculate the estimated cost of the finished product.
Examples of filling sliding wardrobes
Using a visual diagram where you can see the filling of a sliding wardrobe, you can see examples of combining different components. Of course, they are all conditional; select the best ideas for yourself and create something of your own.
According to standard
So, what are the dimensions and standard depth of sliding wardrobes? Doors for sliding wardrobes with a width of 900 mm and a height of 2750 mm are considered standard.
- Sectional cabinets are rarely assembled from blocks larger than 900 mm.
- A door with a height of 2750 mm in 99% of cases is suitable for installing a cabinet in an average Russian apartment.
- Such dimensions of the cabinets make it convenient to install, transport and lift furniture to the floor.
- Most of the material used to make cabinets is produced by workshops to meet these standards.
Sizes of wardrobe for clothes
When there is a desire to buy or order a wardrobe, questions arise related to what dimensions the future furniture should have.
These are not idle questions, since they are directly related to the convenience and ergonomic performance of future furniture. Therefore, let’s consider what are the standard sizes of sliding wardrobes and what variations are permissible.
The information will help you navigate general issues related to the size of the wardrobe.
Standard wardrobe depth
Let's start with the depth of future furniture. This parameter has two values:
If the depth is less than 50-55 cm, then things hanging on hangers on the longitudinal rod will wrinkle.
- If the depth of the cabinet exceeds 65-70 cm, then the average adult will have difficulty reaching the rear ends of the shelves.
Let's take into account that the sliding door mechanism will “eat up” 10 cm of the cabinet depth. Therefore, we add these centimeters to the space needed for clothes on hangers, and we get 60-65 cm. Values that have become the standard for furniture manufacturers.
Standard cabinets from the Shkafland factory have a depth of 600 mm. With such depth, things are stored comfortably, and the shelves are easy to use.
However, it is often difficult to place such a relatively large cabinet in small apartments. You can reduce this parameter to 45-50 cm. We subtract 10 cm from the sliding door design and get 35-40 cm of useful shelf width. There is no point in making shelves that are smaller in size.
- In a closet with a depth of up to 50 cm, clothes on hangers will have to be placed not on a longitudinal rod, but on end rods or transverse hangers.
If the niche in which you plan to install a built-in wardrobe is a meter deep or even more, then it is better to equip a dressing room, and not just a closet.
Maximum height of wardrobe doors
The height of the wardrobe depends primarily on the size of the chipboard used to make the frame. The standard dimensions of chipboard are 278x130 cm. It turns out that the solid sidewall is limited to a height of 278 cm.
As a rule, this is enough, since the distance from floor to ceiling in apartments does not allow residents of Khrushchev-era apartment buildings and five-story panel buildings to place something larger.
Our factory produces model ranges of standard sliding wardrobes with a height of 2400 mm. These are suitable for almost any apartment or room.
- Owners of houses and apartments built according to more modern designs can order furniture of the desired height. If you need to make furniture of greater height, the sidewall will be made with a joint. Or you can make a mezzanine.
What is the permissible height of built-in wardrobes that do not have sidewalls if there are ceilings over 3 meters? In other words, what is the permissible height of wardrobe doors?
This parameter depends on the length of the profile from which the door frame is assembled. It turns out that sliding doors can be made 4 meters high.
Of course, the filling of the door itself in this case will be composite, since standard glass, mirrors or chipboard have smaller dimensions (for example, glass - 295x105 cm).
Wardrobe width: its minimum, maximum and optimal indicators
As a rule, manufacturers do not set any restrictions on the width of the product - everything depends only on the layout of the room where the cabinet is supposed to be placed. If space allows, you can also install a wardrobe with 5 doors - the main thing is that its assembly and operation exclude any difficulties. Still, there are some features in the length of the structure:
- The width of the product is determined based on the number of door panels, the size of which is often 60-90 cm.
- The maximum size of the structure is limited by the guide - 3-5 m; up to 7 sashes can be installed on it.
- The length of the chipboard sheet - the frame element of the cabinet - also has limits in size - it is no more than 278 cm, so a large wardrobe requires the presence of partitions.
From this it follows that the larger the furniture, the more doors it contains - therefore, the number of partitions increases. It remains to deal with the most important question: what is the minimum width of the wardrobe? It must be at least 90 cm, which is related to the functionality of the doors. Since each tightly measures 45 cm in length, they are very unstable - the guides bear the entire load. The optimal width of a sliding wardrobe has not been established, since it varies for two-door and four-door models.
Sliding wardrobes with variable depth: corner and radius
A cabinet with variable depth is divided into zones
Among the huge selection of systems, corner and radius cabinets deserve special attention. Models significantly save apartment space. Corner and radius devices are perfect for the hallway and decorate the bedroom and living room. Thanks to their wavy shape, they are ideal for children's rooms.
Straight and wavy wardrobes for different interiors and spaces
The following types of corner cabinets are distinguished:
- Rectangular - have the shape of a rectangle or square. Refers to standard classic furniture. A universal device that is not particularly original.
Large rectangular wardrobe with an example of internal contents
- Corner systems are designed exclusively to fill the corner of an apartment. Will fill any corner of the room. The back walls completely copy the shape of the corner. Products can be equipped with hinged and sliding doors. There are options that combine sliding systems and sliding mechanisms.
Corner wardrobe with dimensions and internal contents
- Concave - samples that significantly save the volume of rooms, halls, and corridors. The concave facade allows you to visually model the filling area. The options are well suited for filling niche areas.
Radial concave sliding wardrobe corner sliding wardrobe
- Convex - a model with a radius of a circle.
Convex cabinets are placed in corridors, hallways, and halls. The device does not require a niche and can be installed on any part of the wall. All compartments of the model are easily accessible and easy to use. Radius wardrobe with three doors - Wavy - a combination of concave and convex facades. The first copies appeared relatively recently. They have an intricate shape. They bring newness to the interior by combining opposite lines. Suitable for bedrooms, living rooms, children's rooms.
- Although they have many advantages, radius systems have a number of disadvantages. Characterized by low capacity. Manufacturing requires additional labor and material consumption, and they are much more expensive than their rectangular counterparts. They require particularly careful handling of the recoil system. The basis of the roller mechanism must be of high quality. They will not fit into every interior.
Dimensions of a small radius cabinet


