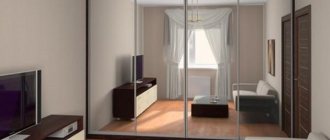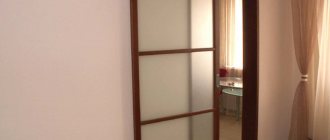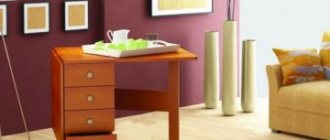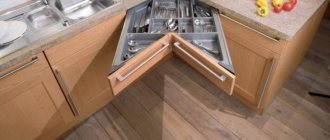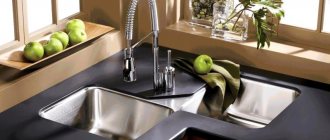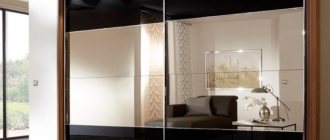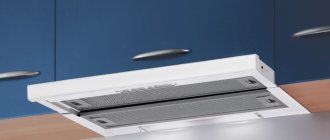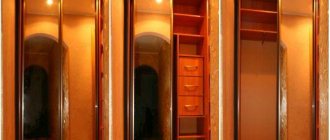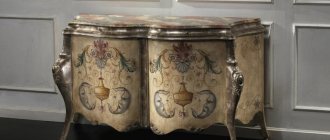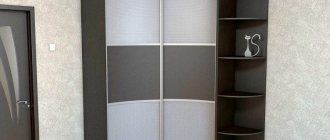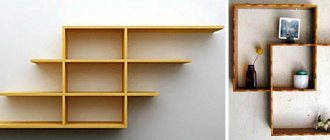18002
If the house does not feature spacious bedrooms, do not despair. To rationally plan a narrow space, you can choose a spacious but compact corner wardrobe for the bedroom, which has excellent performance characteristics and sophisticated style.
Main advantages
Corner cabinets are gaining popularity. They are gradually relegating standard furniture to the background, as they allow maximum use of space for arranging hangers and drawers for clothes.
In modern models, the doors open by moving them to the side. This property allows you to save space in the room.
Saves space in the room and fits harmoniously into your design.
This piece of furniture has the following advantages:
- Allows you to mask wall defects, as well as other irregularities. They can also hide the incorrect layout of the room;
- A large number of colors and materials, which allows you to support the direction in the design of the bedroom;
- You can make a cabinet according to your sketches;
- Ergonomic layout. The cabinet is filled so that you can easily reach any compartment.
This piece of furniture is chosen after purchasing the rest of the furniture for the bedroom. Then it will be combined with the rest of the interior items. It will also be easier to calculate the required footage of the structure.
In order for the closet to look harmonious in the bedroom, you need to think through the design of the room in advance.
Advantages and disadvantages
The convenience of corner cabinets deservedly pushes them to a leading position among consumers. Added to this is the attractive design and fittings that complement the appearance of the product. Furniture of this plan helps to competently manage the space of any room of any size.
The use of a corner wardrobe has the following advantages:
- spaciousness - despite the fact that the standard corners of the cabinet are cut off, it has a large internal space. It can store both outerwear, accessories, and hats in the mezzanine compartments;
- compactness is the main advantage of this furniture product, allowing it to be installed in a spacious living room or a miniature children's room. Convenient location in one of the corners solves the problem of empty unused space;
- door design - thanks to the swing mechanism of the doors, mirror surfaces, additional hooks and fastenings for belts can be placed on the inside of them;
- content - you can organize the internal space yourself by changing the manufacturer’s ready-made configuration through an individual order;
- variety of models - corner cabinets are made in any stylistic direction, design and color. Finding a model for a Gothic-style living room is as easy as finding a product with a romantic children's design.
Among the disadvantages of the models is the presence of space for opening swing doors. The room does not always have such features, and users give preference to products with compartment doors. In addition, cabinets with corner placement, made according to the trapezoid type, have significant dimensions.
Types of corner cabinets
First you need to choose the type of cabinet. There are built-in and cabinet models. The second has back and side walls. Sometimes it has an upper wall.
Difficulties often arise with installing a cabinet in the corner space of a bedroom. Even minor unevenness can lead to incorrect placement of this furniture in the space.
This model has no extra walls and this is its main feature. It does not have back or top panels. Their functions are performed by the ceiling and walls in the room.
Built-in models are much cheaper than cabinet models. There are also expensive options.
Corner cabinets can contain drawers, closed or open shelves. However, most often in bedroom interiors, models with filling containing several sections are used. Each section in it performs its own function.
This is ready-made furniture, but difficulties arise when installing it.
Built-in wardrobe models save more space and are cheaper.
Facade decoration
Various materials are used to decorate facades.
- Mirrors in the form of solid canvases or small inserts. The mirror surface, due to its reflective ability, makes the room larger and brighter. Additionally, it is tinted and sandblasted.
- Glass is used in frosted, colored and textured versions. A corner wardrobe in a living room interior, decorated with stained glass painting and sandblasting patterns, will look unique.
- Bamboo and rattan, thanks to their natural beauty, will add warmth and comfort to the design of the room.
- Wood slabs are covered with veneer. The nondescript surface acquires the shade, natural pattern and texture of natural wood. Several layers of varnish are applied on top.
- PVC film is a cheap way to transform chipboard and MDF. It is available in different shades, can imitate any natural materials, and is easy to care for. However, the film coating is sensitive to mechanical stress and over time begins to peel off and swell.
Corner design options
Today you can find the following options for corner structures:
- Triangular. Corner cabinets with a similar configuration are the most popular. This furniture has small dimensions. Installing this piece of furniture is not difficult. This process does not take much time at all. And the space inside the cabinet is used rationally.
- Trapezoidal. An excellent alternative to triangular ones. Typically used for small bedrooms. The advantages also include excellent ergonomics and spaciousness.
- Radial. These cabinets have slightly curved doors. They are used in large rooms.
Triangular models are small in size and easy to install.
Radius models are used for built-in wardrobes.
Cabinet interior finishing
Inside this piece of furniture there are partitions and fittings. The entire space inside the cabinet is divided into several compartments.
Typically, a cabinet has the same number of doors and segments. But there are also exceptions. If the product has a curved or broken shape, then it may well contain a larger number of compartments.
The space is divided into compartments for various types of clothing.
The cabinet contains the following elements:
- Rods on which pants or outerwear are hung. The length of this element is from 100 to 150 cm;
- Shelves on which underwear is stored;
- Boxes. Used for storing small household appliances or underwear;
- Hangers;
- Baskets for storing shoes.
- Shelves with partitions. Used to store small items.
The sliding wardrobe contains: shelves and drawers, partition bars, for better placement and storage of things.
Types of compartment doors
Coupe doors can be framed or frameless, and are straight or radius in shape.
- The presence of a frame around the entire perimeter ensures high rigidity of the canvas, prevents damage to the ends, and increases aesthetics. However, at the same time the weight and price increase.
- Frameless sashes are used in inexpensive models. The fittings are attached directly to the door. Unfortunately, due to its large size, the product is prone to deformation, and the end parts often suffer from damage.
The length of the door panels is calculated based on the height of the cabinet minus 4 cm, which is occupied by the guides.
The sash width is selected from the range of 50–100 cm. The optimal values are in a narrower range from 75 to 90 cm.
When determining the number of doors, the calculations include: the length of the facade, the width of the sash, the overlap of adjacent panels (at least 26 mm), multiplied by their number.
Choosing a small corner wardrobe for the bedroom
A small model is quite difficult to choose. There are many nuances to consider. First of all, you need to measure the dimensions of the wall, as well as the angle between adjacent walls. And then, based on this data, select the appropriate configuration.
The convenience lies in the fact that they can be selected for almost all types of premises.
It is necessary to consider the following nuances when choosing a small cabinet:
- You should choose models that contain mirrors in their design. They fit perfectly into the design and also visually increase the size of the room.
- If free space in the room is limited, it is better to choose models with a depth of no more than 60 cm. But such cabinets do not contain hangers on which outerwear is hung, as well as drawers.
- If possible, it is better to buy a transforming cabinet. They have built-in ironing boards, as well as beds and special niches where you can store small household appliances.
- No need to neglect the backlight. With the right choice of lighting fixtures, the room will visually look larger.
- It is better to choose pieces of furniture in light colors. A small cabinet with bright colors will look tacky.
In a small bedroom, a small triangular wardrobe will look very harmonious. It is not recommended to use radius and trapezoidal products for such a room.
In this model of the closet, a mirror increases the space in the room, but there are no rods for outerwear and a basket for shoes.
Corner cabinet options
It should be noted that there is no single standard regulating the parameters of corner cabinets. Often the design is made to order. The dimensions of the bedroom and the shape of the walls are taken into account.
The cabinet will fit well into the design of the room if you take into account the following parameters:
- Height. It can be 180-250 cm. This parameter depends on the height of the room, as well as the configuration of the product and the number of sections.
- Depth. For standard models, this parameter is 70 cm. But today, cabinets with a depth of 50 - 60 cm are not uncommon.
- Width. Each side of the cabinet has a width of 70 - 240 cm.
Main parameters: height, width and depth.
Corner cabinet design
The wardrobe in the bedroom should be combined with the overall design of the room. For small bedrooms, it is better to choose a model that matches the walls in color. Then it will not visually narrow and clutter the space.
If the room is large, you can choose contrasting colors for furniture and wall painting.
You can choose any design for the closet, depending on the interior.
For the manufacture of corner cabinets the following is used:
- MDF or fiberboard. It is a traditional material. Perfect for a room with a traditional interior.
- Mirror cloth. It visually enlarges the room. It also hides the wrong proportions of the room and makes it lighter. The mirror canvas may contain a matte pattern.
- Durable transparent or frosted glass of increased thickness. Sometimes a colored varnish coating or a photograph is applied under the glass.
- A combination of different materials. For example, you can combine chipboard with glass or mirror.
Facades can have a radius or straight shape. Sometimes they are decorated with fittings that match the overall style.
By combining different materials, you can create a fun and individual cabinet design for your room.
Color palette
All the color variety of models can be divided according to the combination of shades. There are several categories worth highlighting:
- plain cabinets are the most common models in demand among consumers. A special film applied to the surface of facades and sidewalls is available in various colors. This type of cabinet would be appropriate for a children’s room or a room decorated in one color;
- contrasting combination - a combination of two different shades - is the choice of brave users. Black and white, purple and yellow, red and black combinations are suitable for interiors in a minimalist style;
- wooden structure - also popular today, thanks to the imitation of natural wood. Such cabinets are considered perennial furniture classics;
- film - it can be matte or glossy, and can also completely replicate various materials of any color: leather, fabric, wood;
- drawings, sandblasting, milling. Using special technology, various relief variations of door facades are made. Milling involves shaping the structure of the cabinet, sandblasting is usually used on mirrors, and prints are appropriate for a child's room.
When choosing a color palette for a corner cabinet, pay attention to its shape. You should not design the product in dark colors - this will create a cluttering effect.
Doors for a corner wardrobe in the bedroom
When choosing a design, you should take into account not only the size of this furniture, but also the type of doors. They are:
- Swing. These doors open inside the room. Swing doors are simple and reliable. They are suitable for almost any interior style. The main disadvantage is that it requires a lot of space to open the doors. Suitable for a large bedroom.
- Sliding. They work on the same principle as train compartment doors. The door opens when moved to the left or right. They don't need a lot of space to open the doors. It can be placed close to other pieces of furniture. Its disadvantage is that it provides less protection from dust than the previous version.
Large spacious closet with hinged doors.
Which materials are better
When choosing cabinet models for an apartment, many consumers encounter difficulties in selecting the material of the product. For example, caring parents want their child to have a wardrobe made only from environmentally friendly materials. Others look at the problem from a practical standpoint and prefer materials that are easy to clean. The main types of materials for corner wardrobes today are:
- solid wood;
- chipboard;
- MDF.
Solid wood is considered the safest of all types of raw materials. It is environmentally friendly and perfect for a child's room. You should be prepared for the fact that the cost of the material is high, which increases the price of the product itself. Chipboards are the best option for raw materials for cabinets. They are characterized by affordable price, durability, variety of coatings and structures.
MDF is used to decorate door facades. They come in glossy, matte, and also using other texture elements.
Wood
Chipboard
MDF
How to assemble a corner wardrobe for a small bedroom
This piece of furniture can be assembled with your own hands. In this case, you will be able to save money.
It is necessary to purchase fiberboard sheets of different thicknesses. You can also use MDF sheets instead.
Assembling the body for the wardrobe.
You will also need the following parts:
- Mirror cloth;
- Monorail;
- Hangers;
- Self-tapping screws;
- Accessories;
- Guide rollers;
- Confirmations.
First you need to make a high-quality drawing. Then the dimensions for the structural elements are selected. It is also important to level the walls and ceiling. Otherwise, this piece of furniture will become distorted.
Example of tools for assembling a cabinet: roller guides and monorail.
The cabinet is made as follows:
- First you need to cut the partitions and doors to the required sizes. To ensure accurate cutting, it is advisable to use special equipment. The ends also need to be processed. They will be located on the outside.
- Make holes in the chipboard for confirmations;
- Connect the elements to each other using self-tapping screws.
- Install fittings and internal partitions. It is not advisable to make more than two compartments;
- Fix the system designed for door movement. To do this, it is better to use a monorail structure made of plastic or stainless steel.
- At the final stage, mirrors, handles, and drawers are attached.
Example of instructions for assembling a cabinet
Choosing a place in the bedroom
The only place in the room where you can put this piece of furniture is the corner of the sleeping area. You just need to decide which one.
When choosing a place for it, you should focus on the layout of the room.
- It is advisable not to place a wardrobe with mirrors in front of the bed. This may cause psychological discomfort.
- To place the emphasis in the interior of the room on this piece of furniture, it must be placed opposite the front door.
- If the main attribute of the bedroom is the bed, then the closet should be installed in the left or right corner of the door.
An example of the location of a closet in a room.
Posting rules
The ergonomics of corner cabinet models allows for rational use of the surrounding space. By fitting such a wardrobe into a corner, space is freed up for arranging other pieces of furniture or decor. Let's consider the basic rules for placing a corner wardrobe in the interior:
- space under the doors - in the case of swing doors, it is recommended to leave significant space for the doors to open freely. In addition, the specified area should not be in direct contact with the wall - this is necessary to avoid defects in the walls when furniture is constantly used;
- lack of additional room elements. You should not install the product where there is a battery, window or stationary objects that cannot be moved. Thus, the approach to the specified elements is limited;
- shape of the room - corner wardrobes would be appropriate if the room has a square or slightly elongated shape. They fit perfectly into an empty corner or niche of a similar shape;
- type of room - in the bedroom it is more appropriate to place a wardrobe close to the bed; in the living room such a product will fit well into the corner near the furniture wall.
It is recommended to install a corner wardrobe so that it can be approached from any side. Many models are equipped with open side shelves, which are also functional.
What does the cost depend on?
The more different decorations: pattern, lighting, decorative handles, the more expensive it is.
There are several factors that influence the cost of a corner cabinet:
- Material. The higher its quality, the more expensive the furniture will cost. It is advisable to choose products from MDF or chipboard.
- Product dimensions;
- Decor. If the product contains decorative elements, mirrors or built-in lighting, then its cost will be higher.
- Company manufacturer. It is advisable to purchase furniture from trusted manufacturers;
- Shop. Furniture stores mark up prices to take into account various costs. It is better to choose stores that sell products from a specific company. They have a minimum markup.
