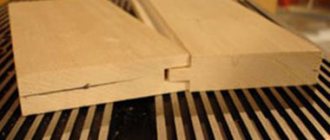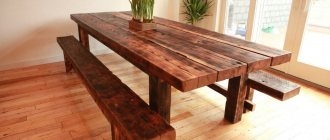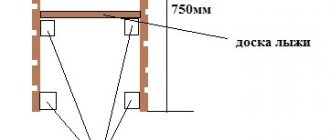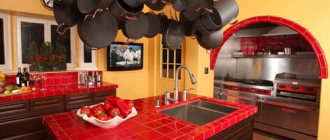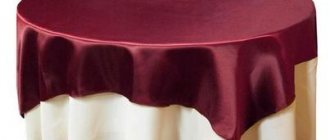The countertop in the kitchen acts as a work surface. This is where we prepare most of the food and drinks. A kitchen worktop that is comfortable to use should be of a suitable height.
Its width and thickness will also matter. Below we will tell you at what height you should install a kitchen countertop and what its optimal dimensions are.
Kitchen ergonomics - the basis
Every functional kitchen should be designed based on the basic principles of kitchen ergonomics. Kitchen ergonomics is nothing more than the arrangement of equipment elements in such a way that it can be used as conveniently as possible, determining what height and width individual segments and kitchen furniture should be.
The kitchen has five zones. These are a storage area, a dish collection area, a washing area, a heat treatment area and a food preparation area. The more accurately you plan the location of all zones, the more convenient it is to use the kitchen.
Kitchen ergonomics is also based on the principle of the so-called working triangle. It consists of a stove, sink and refrigerator, kitchen furniture. It is worthwhile to arrange the kitchen in such a way as to ensure free passage between these elements of room equipment. There should also be a countertop around the triangle to allow food preparation.
Table top height
Correctly selected height of the kitchen countertop is the secret to comfortable use of the entire room and successful kitchen arrangement. Therefore, the installation of the countertop should be carefully considered, since it is mainly used in the kitchen.
About ten years ago, the standard height of a kitchen countertop was 85 cm ; today this solution is increasingly being abandoned. The 85 cm high table top is only suitable for shorter people (e.g. up to 165 cm). Therefore, the current standard countertop height is already 85 – 90 cm , and the height of kitchen cabinets, especially wall-mounted ones, is also changing.
The second height option is aimed at tall users (up to 180 cm). However, you need to remember that a kitchen countertop with a height of 90 cm will not be very comfortable for tall people.
Cooking will cause them to posture incorrectly, which may be associated with back pain. Therefore, it is recommended to individually select the tabletop to suit the height of the users.
It’s easy to calculate the optimal height of the countertop in the kitchen; just stand straight and bend your elbows. The forearm should be parallel to the floor. The second person should measure the distance from the floor to the forearm with a ruler. We subtract from 15 to 20 cm from the result. The value of the calculations will show us the ideal height of the tabletop, individually selected for the user.
Marble countertop
Marble is a noble and exquisite natural stone. It sets a certain tone for the kitchen that is not easy to follow. The marble surface harmonizes wonderfully with wood or glass, and is completely lost when next to plastic. It can come in a variety of colors and patterns.
Marble is very sensitive to various aggressive influences.
Important: Seamless transitions for countertops
When planning, ensure that the chosen work surface can be made from a single actor or if there are only a few breaks.
Modern countertop materials, such as mineral or engineered stone, allow large kitchen countertops to be installed without cutting edges or joints. However, for example, building a kitchen often requires splitting the slab. If the plate consists of several parts, they must be carefully connected to each other, so that no moisture penetrates into the connecting seams and impacts cannot be obvious. The main advantage of a marble countertop is its beauty. In nature, there are no two identical marble slabs, so each table surface is unique. You can choose any shade you like. Correctly selected lighting will favorably emphasize the texture of marble, thanks to this the interior will be greatly transformed.
This natural stone does not cause allergies; in the heat it saves with its coolness. With proper use, a marble countertop will last a very long time.
High quality worktop surfaces
Glossy laminate worktop with elegant aluminum edge. Particular attention is paid to processing the edges of tabletops. In particular, the leading edges or exposed side edges of tabletops must be handled very carefully. Without proper protection, they can be damaged when they swell. This affects edges that connect to appliances or walls. All cutting edges must be professionally sealed. Various options and edge options are available for this purpose.
Rinse zone design: installing kitchen rinses
Whether for cleaning dishes or cooking: The rinsing area is of great importance in kitchen equipment. After all, most kitchen work is done on the built-in sink. Before using the sink, a good seal must be made on the cutting edges. Otherwise, swelling of the edges and damage to the work surface may occur. To ensure hygienic food preparation, it is important that the space between the edge of the sink and the countertops is carefully sealed.
The disadvantage of a marble table is its very high price. It depends on the color. The most expensive colors are black and burgundy with veins, and the cheapest are white and yellowish.
The marble surface of the table requires careful care
. Hot dishes leave stains on it. Due to its porosity, marble is not easy to clean from stains such as spilled tea, wine, or juice. Spilled liquid is immediately wiped up, then the area is washed with clean water and wiped with a towel. The marble surface is easily damaged by any acid. The most difficult stains can only be cleaned with special products.
Planning with edge or juice splash
Additionally, for example, planning with a splash edge or sap channel is beneficial since liquids cannot drip onto the ground.
Nothing runs along the kitchen fronts. The transverse edge is created by increasing the front of the work surface. The juice channel is processed just before the edge of the workbench. This solution is especially effective when working in the kitchen and minimizing cleaning efforts. What else do you need to consider on your kitchen countertop? To make them the perfect finish for kitchen cabinets, countertops are made to measure. This means that if you are planning a cooking island consisting of two kitchens facing each other, the kitchen countertop matches the depth of the overall depth of both cabinets. In addition, excess length can be realized in this way, so that, for example, the end of a kitchen line becomes a breakfast table.
To prevent the marble countertop from being subjected to splashes and stains in the kitchen, it is regularly treated with special protective agents for marble surfaces. It is advisable not to cook on such a surface, but rather to use a marble table as a kitchen decoration.
Can I use a different height of the kitchen countertop?
Yes. A variable height of the kitchen countertop is desirable when the room will be used by people of different heights; here you need to pay special attention to the height of each of them. Thanks to a well-executed design of the room, the variable height of the kitchen countertop will look interesting.
Different countertop heights are also recommended in heavily used areas. For example, when using a countertop with a hob, you should pay attention to the additional height of the pots.
Kitchen worktop width
This is another issue that is worth paying attention to when decorating the entire room. The minimum and standard tabletop width is 60 cm . This is the size used by most manufacturers. This allows for proper integration of the dishwasher and oven.
Some interiors include 80 cm wide worktops. This is an option designed for people who want to increase their work surface. The tabletop width of 80 cm will allow you to more conveniently arrange kitchen utensils. Thanks to this, you can further increase the comfort of cooking.
Some kitchens may have a wider than standard countertop width. Laminate products are up to 120 cm wide, while wooden worktops are usually up to 130 cm. Luxury stone worktops can be the widest. Their width depends only on preference, because the stone slab is cut to the desired size.
When planning the width of the countertop, you must remember to take into account the size of the kitchen. The tabletop should not limit the ability to move freely around the room. Excessive width is suitable only for spacious rooms. Remember that the standard free space between the top and the opposite wall or furniture is 120 cm.
This is a distance that will allow two family members to comfortably walk around each other. Too little clearance may make it difficult to move freely. Therefore, in small or narrow spaces, installing a worktop wider than 80 cm may not be practical.
Clearing the place
This solution seems obvious, but for most small kitchen owners, a cluttered countertop is the main problem of lack of space. The easiest way to solve this is to simply remove all unnecessary objects from the surface. Anything that cannot be removed should be tried to be fixed to the walls using hanging modules; sometimes the side surfaces of cabinets and sometimes ceiling rails can serve as walls. All the equipment that is on the table needs to be rearranged to other places, and some may have to be abandoned altogether, deciding for yourself whether you really need all these devices. If you don’t use some equipment every day, then you need to put it in the closet first. Either way, having a clear area in the kitchen is more important than having a toaster oven or a bulky coffee maker that leaves you with nowhere to cut your bread.
Instagram
Changing the hob
To increase the worktop, you can think about a new domino-type hob, replacing 4 burners with two. True, sometimes narrow devices are more expensive than full-size ones and have a smaller set of functions, but you will get 30-40 cm of usable area.
Instagram
You can also install a drawer with a cutting board under the hob.
We use the window sill
A convenient option for a small kitchen is a transforming tabletop that can be pulled out at the right time. The countertop radiator is hidden by a kitchen module, and the dining table can be twisted out from under the countertop: it has been made rotary.
Author: Yulia Sidorova - More photos of interior design: design ideas
You can also remove the sink by installing it near the window, but this method is suitable for kitchens with deep window slopes. But even if you just install a tabletop on the windowsill, you can place a lot of useful items on the window, at least move all small household appliances to the window.
If you are planning a wide tabletop, you will need to install a support leg, otherwise it will be impossible to lean on the tabletop. If there is very little space in the kitchen, you can place narrow cabinets for small items under the window, and place a countertop of reduced depth on top.
Author: Nadezhda Matsiy / NMproject - View photos of interior design: kitchens
Kitchen countertop thickness
The thickness of the kitchen countertop affects its weight and strength. In serial production there are tabletops with a thickness of 27-40 mm . This is the standard size that we find in most ready-made furniture. Installing a standard thickness kitchen countertop can be a big advantage. This size makes it easy to install the hob and sink.
Standard sinks are suitable for installation on countertops whose thickness does not exceed 40 mm. Beyond this thickness, more specialized fasteners must be used, which will increase the cost of the entire repair.
The final thickness of a kitchen countertop obviously depends on the material from which it is made. Heavy stone countertops are resistant to mechanical damage, stress and bending. Their thickness ranges from 20 to 30 mm. In their case, there is no point in investing in greater thickness, which will unnecessarily increase costs. However, laminate worktops are less stable, so it is recommended that their thickness be at least 35 mm (optimally 38 mm).
Cheap countertops with a thickness of 27 - 32 mm are not very resistant to loads, so their lower part must be additionally strengthened. Unfortunately, even the best reinforcement does not guarantee complete load resistance. Therefore, thin laminate kitchen worktops must be installed evenly.
SAW THE TABLETOP. SHORTEN. REDO.
An artificial stone countertop made of a material with a layer of at least 12 mm will reliably serve as a work surface in the kitchen. Acrylic stone retains its good appearance for a long time, thanks to which an acrylic stone countertop can be safely used for 10-14 years. Famous manufacturers of artificial acrylic stone provide a 10-year guarantee on their material. During this period of operation of the tabletop, small scratches, chips, and stains appear on the surface of the product - these damages can be easily eliminated by grinding the surface. Acrylic stone allows you to repeatedly renew the surface of the product and is the most practical material for the manufacture of complex products. Artificial acrylic stone can be repaired, glued, or bent. A huge selection of colors and textures. Products made from artificial acrylic stone can be remade, extended, or reconfigured.
Imagine that several years have passed and you want to change the configuration of the countertop , change the kitchen unit or replace the lower box which will be different in size, but you don’t want to change the entire countertop, because it is in good condition and is not cheap. So, a countertop made of artificial acrylic stone can be easily sawed and re-glued. It is also possible to increase the length of the tabletop, but you need material from the same batch and series (preferably the remainder), otherwise there is a possibility that the material will differ in color. The material of the same brand and collection but different batches will be different. As a rule, manufacturers produce material from one batch that differs slightly from another batch in color or structure (more or less inclusions). It happens that the material has already been discontinued and is no longer produced, then you can select a similar material from another manufacturer, but there is a high probability that there will be a clear difference that will be noticeable directly when gluing, even if they are very similar.
Very often we are approached by clients who want to transfer their countertop to another address and change the configuration of the countertop. Acrylic stone can be remade, glued, sawed, extended, but there are some issues when performing this work.
When remaking a countertop, the main thing is to understand whether there is enough material.
To understand whether there is enough material to remake the product, you need a drawing of the countertop that is available and a drawing of the countertop that should eventually work out. If there is not enough material, then difficulties arise with the search and acquisition of material. The difficulty may lie in the fact that such material has already been discontinued and you need to look for it and ask fellow manufacturers for leftovers. Even if the material is found, it may differ slightly when gluing. A batch from a batch from the same manufacturer is often slightly different. Sometimes there were cases when different batches fit perfectly, but this is rare. If the required material from a certain manufacturer could not be purchased, then it is possible to select material from another manufacturer. There are many manufacturers of artificial acrylic stone and each has similar, popular colors. You can choose a similar color, but the difference will still be visible when gluing. It may not be so obvious, but if you look closely you can see a difference in color or texture.
Type of artificial stone. Sheet artificial acrylic stone comes in different thicknesses.
It is necessary to determine what artificial stone was used in the manufacture of the countertop that needs to be redone. To do this, you need to photograph the edge of the tabletop (2-3 cm overhang) from below so that the backing is visible.
Depending on the configuration of the countertop and the layer of stone, specialists will be able to understand how best to carry out repair work. On a countertop where the stone layer is 3-6 mm, difficulties may arise. As a rule, the joints of such countertops are not reliable. A 3-6 mm layer of stone does not allow for high-quality gluing, since the backing on such countertops is solid and there is no way to further strengthen the joint. On a 6 mm countertop, in principle, there is a technology that we use for reinforcement, again we need an individual approach to each tabletop.
Regarding the filler stone, unfortunately, we recommend replacing the product. The product cannot be remade. This is a completely different technology and it is better to turn to pouring stone specialists.
Here are examples of photographs that will help us understand what layer of stone was used to make the countertop:
Layer 3 mm
Layer 6 mm
Layer 12 mm
Pouring stone
Shorten the countertop made of artificial stone.
To shorten the tabletop, you first need to understand what material the tabletop is made of and the layer of stone. We specialize in 12mm artificial acrylic stone. Unfortunately, problems can arise with a countertop made of poured stone. As a rule, countertops have a front layer and inside they can be hollow or the products have a solid backing. When cutting a tabletop, if this section of the cut is open, you will see a void or a substrate. If the cut section is open (pass-through), then you will need to glue the edge (muffle) the edge of the tabletop. If the layer is 3-6 mm, it will not be possible to glue the edge. If the material is 12 mm, you can restore the edge. To restore the edge, you will need material, preferably the remainder. If the section of the cut will rest against a wall or will rest against a cabinet, then there is no need to glue the edge.
Cutting the tabletop when dismantling and transporting the tabletop.
To transport a tabletop from one object to another, or to replace a kitchen set, you need to dismantle the tabletop. To dismantle a tabletop with a complex shape, you need to cut the tabletop correctly. The optimal length of the tabletop for transportation is a product length of 2.5 meters and up to 0.76 meters in depth. The cut must be made in the place where the product was glued together. If the tabletop is 2.5 meters long and 0.6 meters deep, then there should be no problems with dismantling and transportation.
“G” - shaped table top usually has 1 joint. Excluding those cases when products on both sides are more than 2.5 meters long.
“P” is a shaped tabletop, each part of which is no more than 2.5 meters long and has 2 joints.
cut the tabletop correctly when dismantling, there is a risk of compromising the integrity of the product.
Add a countertop made of artificial acrylic stone.
To build up an artificial stone countertop, you first need to:
- Understand what piece you need and its dimensions. It is advisable to make a drawing, maybe by hand and send it to the master so that he can familiarize himself with the configuration of the countertop and the technical component with a professional eye.
- Find out if there is material, residue, or another product that can be used. Is there enough material to make the required part?
- If there is no material, you need to find out the manufacturer of the product, name of the material, number, series.
- Select the material, purchase it if it is not in stock.
It happens that a material is discontinued, then the only option is to purchase a similar one. In most cases it will be different and the client should be prepared for this.
To remake an artificial stone product, the client needs to understand whether the gamble is worth the candle! It may be easier to order a new countertop.
Our task is to calculate all the work, explain to the client what product he will receive in the end, and at the same time calculate a new tabletop of the given dimensions.
If you decide to redo the tabletop, change the configuration of the tabletop - contact us! We will qualitatively and professionally carry out all work on remaking products made of artificial acrylic stone!

