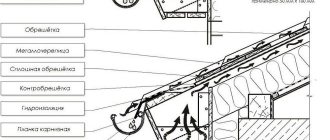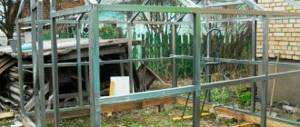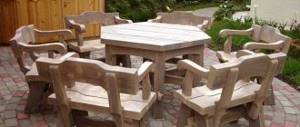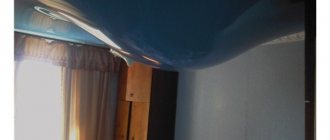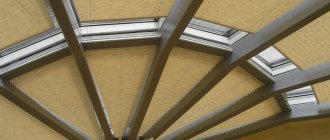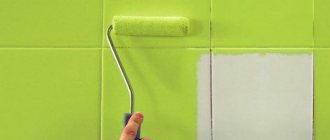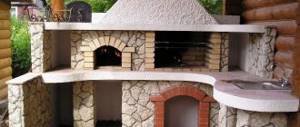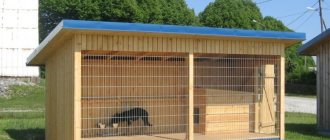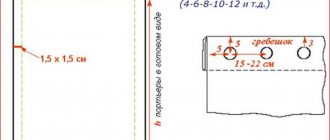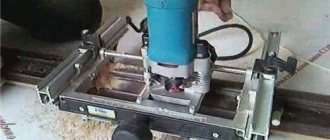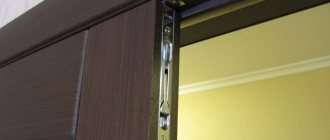Each owner of his own plot tries to improve the territory in the most comfortable way. For this, various architectural forms are used, a variety of which are canopies in the courtyard of a private house, photos of which confirm the fact that, in addition to their main functions, canopies can become a real highlight of the local area. They are a unique attribute of coziness and comfort, allowing you not to postpone planned events due to the vagaries of the weather. Thanks to the availability of a large selection of high-quality materials on the market, and with a little imagination, you can build the most elegant and beautiful canopy in the courtyard of a private house (the photos below show some interesting ideas for using such structures in the landscape design of the area near the house). Next, we’ll talk about the types of canopies and how to arrange them.
Canopies in the courtyard of a private house: photos of structures depending on the area of application
Canopies are, first of all, structures designed to protect a particular area from precipitation (whether snow or rain), hot sun rays or falling leaves. Therefore, they place a canopy in the courtyard of a private house, mainly over recreation areas and the most “passable” areas.
Canopy in the form of a “visor”
We can say that a canopy over the entrance is mandatory - it protects not only from rain, but plays the role of a kind of protection against wet snow sticking to the steps and thresholds, which can lead to falls and injuries. There is another variety - a canopy extension over the terrace, with one side fixed to the wall, under which comfortable furniture, a barbecue and other attributes of a comfortable stay can be located. As a rule, shelters over the porch are made in the same style as the main building, using appropriate materials and colors. For example, for a house made of timber, a wooden structure with the possible use of forged elements is suitable.
Shed-extension
You can implement a canopy in the yard to protect the area from the entrance to the gate or outbuildings. Such structures have quite large dimensions and, for the most part, are an extension canopy, one side of which is attached directly to the wall of the house, and the other is supported on supports. Their undoubted advantage is that you can freely move along the paths at any time of the year, and in winter you do not have to clear them of snow. They can also be stationary (with supports on all sides) or mixed type.
In this case, it is better to construct closed canopies in the courtyard of a private house - the photos clearly demonstrate the advantage of “greenhouse” type structures.
You can use sliding elements, with which you can open the mobile sections in hot weather and close them securely in windy weather.
gazebo canopy
This version of the canopy is a favorite structure for summer residents and owners of country houses. Gazebos can be of various shapes: round, square, polyhedron-shaped, as well as open (the design involves the presence of supports and a roof) or semi-closed type (there are side walls). Such buildings are usually located in the greenest, picturesque areas of the site on hills.
Canopy over the playground
A canopy over a children's playground is a fairly popular design for families. Even in the worst weather, it is very difficult to keep a child in the house, so a canopy located above the swing, sandbox and horizontal bars will be a good help for the child and his parents. In addition, the canopy will protect the wooden elements of the site from precipitation and extend their service life.
Canopy to the yard to protect the car
A carport will definitely become indispensable for owners of small plots where there is virtually no free space to build a garage. Carports in the courtyard of a private house (the photo shows their various options) can also serve in the event of guests arriving, who, undoubtedly, will be more comfortable seeing their car on the site, and not outside it. Among other things, installing such a canopy will require significantly lower financial costs than building a garage.
Making a shed for firewood on your estate with your own hands
The process of self-building a shed for firewood at the dacha does not require expensive materials at all. You will need:
- timber
- Rounded log
- Boards of various widths
- A mixture of cement, sand, gravel
- Roof covering
You can also build a wall shed for storing firewood.
Let's choose a place for the canopy
The location of the canopy is of great importance for the future safety of firewood, so when choosing a location we follow the rules:
We give preference to places on a hill so that after rain puddles and moisture do not form here. It’s good when the firewood is dry and flares up immediately. To achieve this result, you need to place the shed in a sunny, drafty place, where it is best to store firewood.
If the woodshed is still in a recess, then it is necessary to create outlets for water.
Firewood shed project
This construction is not at all tricky, it is easier than building a shed, so the project of creating a woodshed in the country is quite simple. But you will need a drawing.
To create a drawing, follow the plan:
- We measure the area for construction in order to understand what dimensions and geometry the future canopy will be.
- We transfer the idea to paper and arrange all the dimensions.
- In accordance with the drawing, we select the material and calculate the required quantity.
Important! You can mark the work area with pegs and a cord stretched across them. Of course, you can draw markings on the ground, but it will quickly get trampled and this will cause inconvenience.
Formation of the foundation
The foundation is suitable from six to eight columns, it all depends on the size and shape of the planned guide. We dig holes: diameter – 0.3 meters, depth – 0.5 meters. Along the edges we make formwork with a height of 0.1-0.15 meters. Next, fill everything with a mixture of cement, sand and gravel. The foundation will harden in approximately 4 days. Before drying, everything is covered with polyethylene.
When the foundation is ready, we install the piping. It is formed by a beam with a cross-section of 15x15 centimeters. They are fastened together with a notch and steel corners. We use anchors to fasten the strapping across to the concrete. Using a steel angle, stiffening ribs for the deck of the structure are attached.
Finishing and covering the firewood shed
Using corners, we install racks in the corners of the frame, which act as supports for the roof. The side and rear wall cladding is also attached to them. During the work we check the building level. The outside of the racks is covered with boards (15 centimeters) with an interval of 15-20 centimeters. We attach logs on top for covering.
Important! Only the roof of the firewood shed is solid. The walls and floor should be in the form of a lattice to provide ventilation to prevent rotting.
The slopes on the roof should be made as wide as possible so that the firewood does not get wet in bad weather.
Roof for canopy
Let's move on to forming the roof:
- We stuff the sheathing across the joists
- The lathing should be sparse if slate, professional flooring or metal tiles are used for covering
- If the coating is of a soft type, we make the substrate continuous
- We attach the covering in a suitable way
- We form the floor with gaps between the wood
- We treat all parts of the structure with an antiseptic to protect it from rot and the spread of fungus
The work on the canopy is complete! The finished building needs to be painted or varnished - according to your taste. A canopy is not only a reliable shelter for firewood, but also a decoration for your yard. Photos of the firewood shed can be viewed on the website.
Photos of sheds for firewood
What to make a canopy for the yard from?
Canopies of any functional type have a completely simple design, the main elements of which are supports, frame and roof. In order to choose materials, you should first decide on the style - a canopy in the courtyard of a private house must correspond to the overall landscape design of the area.
The materials for the supports can be steel pipes, wooden beams, as well as posts made of brick. The frame, in most cases, is made of metal profiles or wood. The same material that covers the main buildings is often used to make the roof. Corrugated sheeting, plastic, metal tiles and soft types of materials are also well suited, among which polycarbonate stands out (due to its combination of strength and flexibility). Let's look at some of the most used options.
Sheds made of corrugated sheets in the courtyard of a private house: photos of bold ideas
Corrugated sheeting is considered an ideal option for roofing - this is explained by many indicators. Among these are the following: ease of installation, which is not particularly complicated (this applies to a greater extent to craftsmen who build canopies in the courtyard of a private house with their own hands); relative cheapness (especially if it is thin); high density, preventing furniture or car from fading; durability; practicality and unique compatibility with any materials used in the construction of the structure.
Depending on the type of construction and the amount of material required, sheds made of corrugated sheets in the courtyard of a private house (photos show various interpretations) can be arched, single-pitch or gable. The structure in the form of an arch looks much more interesting than a simple lean-to, but its construction will require a lot of experience, since it is quite complex. A gable canopy is used less frequently and is used mainly to equip the roof of an open summer kitchen.
Canopies made of metal profiles
The advantage of architectural forms made from metal profiles lies, first of all, in the visual lightness of the structure built with its help, which will easily fit into any design project for arranging the local area. In addition, metal profiles are a reliable and durable material that, with proper care, can last for quite a long time. Proper care, in this case, means timely treatment of it with anti-corrosion compounds or special paints containing them.
Sheds made of metal profiles in the courtyard of a private house (photos show various types of structures - from primitive to more complex) are used for various purposes. They can protect a recreation area, a car parking lot, or an open summer kitchen, without creating any visible clutter in the space.
Wooden canopies in the courtyard of a private house: photos of beautiful options
Wooden structures are gaining more popularity over the years, since, regardless of the style of the main buildings, they easily fit into the natural landscape, becoming a part of the landscape. A wooden canopy in the courtyard of a private house can be used for a variety of purposes, and can also be stationary or attached to the wall of the main building.
It should be noted that wood is a material that can be easily processed, from which you can create the most bizarre shapes. Wooden sheds are built from logs or timber. Experts advise using beams measuring 90 by 90 mm for support, and further strengthening the supporting beam for strength. It is worth remembering that the wood must be treated with special solutions that protect against rotting and various insects.
Wooden canopies in the courtyard of a private house, as seen in the photo, can be decorated with carvings, figured pillars or point balusters. The main thing is to know moderation in everything and not to overdo it, so that it doesn’t turn out to be absurd.
Reliable, ergonomic and aesthetically attractive polycarbonate canopies allow you to make the most of the area in front of your private home. The building makes it possible to comfortably spend your free time both during bad and hot weather.
A polycarbonate canopy attached to the house will protect you from bad weather surprises
In order for it to fit perfectly into the overall stylistic design of the site, you should carefully consider the location and type of construction.
Types of wooden canopies
To build a wooden canopy with your own hands, you need to decide on the type of structure. Depending on the location, country houses are divided into:
- free-standing;
- wall;
- built-in
According to their purpose, wooden awnings for summer cottages are:
- decorative - they are built to decorate and design the territory, to create a recreation area;
- canopies-shelters - for protection from snow, storage of garden tools, etc.
According to the shape of the roof, canopies can be:
- single-pitched;
- gable;
- curly, etc.
A wooden canopy can be a free-standing structure or attached to a house
A few words about the material...
Polycarbonate, which underlies the canopy, is a versatile material used to implement various design ideas. Due to its unique properties, it is often used in the following cases:
- to create canopies over swimming pools,
- visors attached to the house,
- when arranging verandas.
Polycarbonate has a number of advantages. The most important advantage is a high level of reliability and strength. Excellent resistance to the negative effects of destructive ultraviolet rays, mechanical damage and other negative factors.
Large sheds attached to the house, photo of a practical, arched design
These qualities determine its long service life. For quite a long time, polycarbonate canopies will retain their original performance and quality characteristics.
Another advantage is that polycarbonate does not require additional maintenance. It is enough to periodically clean the surface with a damp sponge dipped in soapy water.
Polycarbonate is a universal material that has an excellent appearance. If you install it on the territory as a canopy over the porch or a canopy for the veranda, then the building will acquire additional attractiveness.
Types of polycarbonate
Before you start designing a canopy, the question arises about choosing the type of polycarbonate. In order to give the correct answer to this question, you must first decide on the functional purpose of the future structure.
Owners of private houses who want to install a beautiful and elegant canopy over the central entrance to the house on their property can turn their attention to corrugated polymer.
Corrugated polycarbonate for visors
If there is a need for a high level of light transmission, you can choose monolithic polycarbonate.
Monolithic polycarbonate
Plants in pots can be installed under polycarbonate canopies attached to the house. They will be reliably protected from the negative effects of scorching sun rays and rain.
Photo of an original and comfortable canopy
Those wishing to install a durable and reliable canopy should pay attention to cellular polycarbonate. This material can easily cope with heavy loads.
Cellular polycarbonate
Choosing a place for a canopy
Everything is simple here. Attached sheds can be built against walls, over a porch or deck, or for backyard firewood storage.
A carport (including polycarbonate) in a country house is usually attached to the garage.
The video below shows how to make a simple polycarbonate canopy with your own hands.
Video:
If there is no garage, then choose a convenient place not far from the gate so that it is convenient to leave and enter.
Free-standing gazebos are erected at the intersection of paths, in small groves, near individual spreading trees, in the garden, on the shore of a lake, river or artificial reservoir.
At the dacha, any beautiful place to relax with a good approach will do.
Advantages of polycarbonate canopies
The aesthetically attractive appearance of the products allows them to look great both in a summer cottage and in any other place. Due to the fact that the canopies have a very simple design, a lot of time and effort will not be spent on their manufacture.
Drawing of a canopy made of cellular polycarbonate
On the Internet, anyone can find drawings of canopies, as well as photos of them in the country.
Manufacturers of canopies select a thickness for the product that will easily withstand precipitation typical for certain climatic zones. The production process is reminiscent of assembling a construction set.
Assembling a polycarbonate canopy
This procedure does not take much time and effort from workers.
If we list all the advantages that canopies for a private house made of corrugated sheets have, then it is worth noting their affordable cost.
Prices for canopies - 3 thousand rubles per meter
After conducting a simple comparative analysis, we can conclude that it is more profitable to purchase polycarbonate products than canopies made from other materials. Affordable low prices, especially if you purchase a canopy on sale, will allow you to get excellent results and save a little.
Beautiful visor at a low price
Today, as part of the promotion, you can order a turnkey polycarbonate canopy 3.6 by 6.3 - 63,000 rubles! Shed 5.7 by 6.3 turnkey - 128,000 rubles! The installation is valid in Moscow, the Moscow region and nearby regions.
Inexpensive canopy for a private home
If such a need arises, a polycarbonate canopy can be easily dismantled and installed in another location. There will be no traces of dismantling left on the product.
Types of canopies
Functional polycarbonate canopy at an affordable price
The modern domestic market offers a wide range of canopies, which can be divided into several categories:
- Awnings fixed with capital bases.
- Visors on consoles.
- Canopies for a private house made of corrugated sheets.
An important feature of canopies is that they can be of any length. This means that such a structure can be installed along the entire facade of the house without additional joints. As for width, there are limitations. It cannot exceed a mark of several meters. This limitation is not accidental. It is designed to ensure safe operation of the product. The maximum width of two meters allows specialists to safely attach the canopy to the wall so that it will not be blown away by the wind.
The main task of the canopy is to provide reliable protection for its owners from precipitation and sunlight. If you complement the polycarbonate canopy with forged elements, the product will acquire an original look.
Polycarbonate canopy with forging
Making a stationary canopy
Many people often wonder how to make a polycarbonate carport with a free-standing structure? Of course, it is not necessary to use polycarbonate; slate or metal roofing will do, but that’s not the point at all. To make a durable and strong structure, it is important to stock up on the necessary materials in advance.
To make a small carport for one car you will need the following consumables:
- three bags of cement;
- sand;
- crushed stone with a fine structure;
- wooden supports – 6 pieces;
- board with dimensions 3x10x60 cm - 15 pieces;
- timber 5×15×60 cm – 13 pieces;
- roofing materials, polycarbonate, slate, metal tiles are suitable. A total of 18 square meters will be required;
- bolts with dimensions 10x150 - 10 pieces;
- self-tapping screws for metal tiles – 160 pieces;
- 500 grams of nails.
To make a canopy with a gable roof, it is important to do everything correctly in accordance with the diagram. Drawings in this matter will be necessary; they will help calculate all the elements and allow you to mark the location of all important parts of the structure.
Before making polycarbonate carports with your own hands, prepare all the necessary lumber. They are treated with antiseptic coatings, which will protect them from insects, mold and fungal infections.
Using a tape measure, the length and width of the building are marked. Next, a rope or cord is pulled along which the supporting elements will be installed. One support column is installed in each corner of the future canopy, and they are also placed along the walls every 3 meters. Then holes are dug in the ground to a depth of half a meter.
The process of erecting a canopy
After this, the following actions are performed:
- Posts are lowered into holes in the ground. It is important to make sure that they are evenly deepened; for this, use a level or a long board.
- Once the outer support elements are completely aligned, you can begin installing the intermediate pillars.
- It is necessary to ensure that residues from precipitation and debris do not linger on the roof surface. To do this, you need to make a height difference between the left and right sides of the building. The size of the difference must be at least 4.5 cm.
- To ensure that the supports stand firmly in place, they are filled with cement mortar. It is prepared from crushed stone, cement and sand in a ratio of 4:2:1.
- A beam with dimensions of 5x15x60 cm is placed on top of the racks. The distance between each beam should be about 80 cm.
- Beams are also laid across the canopy. In the center and along the edges, the beams are fastened using 3x10x60 cm boards and nails.
- Finally the roof is installed. It is attached using self-tapping screws, and all excess is cut off.
It is imperative to build a drainage system through which water from rain and snow will drain from the roof.
To do this, ebb tides are installed around the perimeter of the canopy. Special fastenings for gutters are fixed along the entire length; they are screwed with self-tapping screws. And then ebbs are mounted into the fasteners.
Building carports is not an easy task, but it can be done. The main thing is that everything needs to be thought out and prepared in advance, and calculated correctly. Drawings or diagrams that you can make yourself or use ready-made options will help in this matter. Preliminary calculations will help you purchase the required amount of material, and will also allow you to do everything as needed.
The main purpose of polycarbonate visors
Polycarbonate canopy for barbecue area
The main tasks solved with the help of canopies:
- Organization of space for a comfortable summer holiday.
- Installation of an awning for a barbecue area.
- Entrance equipment providing reliable protection from precipitation.
- Placement of vehicles.
Polycarbonate is a modern material that is great for creating roofs of different levels. With its help, you can build both a single-pitch and a gable roof. It can be made in the form of an arch, a pyramid, concave and convex. If such a need arises, the home owner can easily change the color of the canopy by covering it with tinted film.
Reviews
Barbecue canopy Equipment: country version made of polycarbonate for barbecue Size: 2000*2000 mm Additional equipment: no Installation: no Price: 14,000 rub. Client review: This year we realized a long-time dream - we built a stone barbecue in the courtyard of our summer cottage. It looks great, and with the first rain it became clear that it was impossible to carry out preparatory work before frying...
Read full review Order
Call a surveyor
Polycarbonate canopy for a pool Equipment: country version made of polycarbonate for a pool Size: 2000*1500 mm Additional equipment: no Installation: no Price: 10,500 rub. Client review: When you are somewhere on vacation and you always see a clean and warm pool, it seems that there is nothing better than building it in the yard of your house. But I, like most, was wrong...
Read full review Order
Call a surveyor
Selection of material for supports
Today, there are about three options that are used when organizing sheds.
Photo of a beautiful polycarbonate visor
When choosing a suitable canopy, you should pay attention to its thickness. It should be such that the visor can withstand a variety of loads in the future. At the same time, you need to take into account the type, as well as the functional purpose of the canopy. If it has a sloped shape, then the thickness of the polycarbonate may be slightly less.
It is best to give preference to material with a protective film. It greatly increases the level of strength and reliability of the structure. The presence of expansion gaps in the future may lead to cracks on the surface of the visor.
You should work with polycarbonate with special care. Otherwise, it can be damaged during the installation stage.
Having a detailed drawing allows you to avoid the possibility of various errors in the future.
Polycarbonate carport
If the entire work process is completed correctly, then such a canopy will serve its owners for decades. Today, polycarbonate canopies can be found in many areas.
Further
Awnings and awnings attached to the house: what to choose? Polycarbonate carports attached to the house Polycarbonate carports: 15 photos of the best options for a private home 30 photos of carports for your yard: How to make a carport from polycarbonate and a metal profile with your own hands Features of polycarbonate carports: instructions and photo ideas for carports
A do-it-yourself canopy for your home is easy! 3 best options for canopies and canopies made of polycarbonate Your ideal canopy: what is it like? 30 photos of forged canopies
Construction work today is increasingly associated with the use of polycarbonate: this material, due to its practicality and excellent performance properties, will help you create strong and durable protective structures. One of the options for using such a coating is the construction of canopies and canopies on a summer cottage.
Polycarbonate can replace the more familiar PVC panels and decorate any building or area that needs to be protected from precipitation or excessive sunlight.
Before you figure out how to make a polycarbonate canopy with your own hands, let's go over the main properties and varieties of such materials, and also study the shapes and design of canopies, which are especially popular today, using photos.
Types of awnings
A carport made of wood is a convenient design that has many positive features. First of all, it protects the car from negative weather conditions. At the same time, it is quite easy to install; for this reason, even a novice home craftsman can make a canopy.
Carports made of wood can be of several types:
- Extension. One side of the structure rests on the wall of a house, garage or other building. A carport attached to a house can be made of wood; it can also be combined with metal products, brick, and slate.
- Stationary canopy. This is a stand-alone design. Its roof rests on free-standing posts. It can be made not only of wood, it can be supplemented with red brick, slate, and polycarbonate.
- Sheds with roofs without slope. This is the simplest design; many summer residents make it without much difficulty. But this type of canopy has some disadvantages - a large amount of debris, various branches, and dry leaves often accumulate on the roof surface. All this must be removed with your own hands, otherwise the roof can quickly rot.
- Structures with a complex roof shape. Making a carport of this type with your own hands is quite difficult; for this you need to be able to read drawings. It is not possible to build this structure without a diagram, because many mistakes can be made during the work process.
Types and properties of polycarbonate coatings
When erecting polycarbonate canopies in the courtyard of a private house, it is important to choose the right type of material.
Polycarbonate canopy, photo
There are only three varieties of it. The first is a profiled
polycarbonate Material with wavy and trapezoidal profiles is convenient to use for the construction of fences, roofs and other structures in the country.
Cellular
polycarbonate is a panel that includes several plastic layers combined with each other by vertical ribs placed in the direction of the fibers. Canopies made of cellular polycarbonate have excellent thermal insulation properties due to the accumulation of air in empty spaces, and are also elastic and can bend even at low temperatures, so you can use them in complex construction processes.
Cellular polycarbonate can be different: these materials differ in thickness and width, parameters of the air space between the ribs, weight and other characteristics. Therefore, it is better to consult with specialists about which cellular polycarbonate to choose for a canopy, taking into account the specifics of the work that you have planned.
Monolithic
The material is made on the basis of molded plastic. A canopy made of monolithic polycarbonate will have good strength and light weight. Its features include absorption of ultraviolet radiation. Often this material is used for industrial purposes.
There are many varied reviews about which polycarbonate is better for a canopy. Regardless of the methods of manufacturing polycarbonate for canopies, all such coatings will delight you with the following characteristics:
- a wide variety of shapes and colors;
- budget rates;
- the ability to create both transparent and matte structures;
- long period of operation;
- simple installation process even when implementing complex circuits.
Polycarbonate house canopies, photo
Let's look at some more subtleties on how to choose polycarbonate for a canopy, based on different characteristics.
Appearance of awnings
With the help of polycarbonate coating you can decorate even the most unusual structures on your site. But first you need to figure out which canopy option you need.
There are single-pitch polycarbonate canopies, inclined to one side, as well as gable options.
Advice:
It is not necessary to subject the material to the necessary transformations yourself; you can purchase ready-made polycarbonate canopies or order their production taking into account the proportions and shapes that suit you.
Depending on the shape of the slope, there are straight structures, as well as arched canopies made of polycarbonate. The latter option is more in demand because it adds elegance to the summer cottage and allows you to implement interesting decor ideas.
Porch with polycarbonate canopy, photo
The appearance of buildings with such canopies will also depend on the materials used in addition to polycarbonate. The most durable and practical option is metal canopies, but you can also opt for wooden canopies that will fit into the natural landscape. Canopies made of wood and polycarbonate are less resistant to external influences, but if you choose high-quality wood treated with protective agents, there will be no problems.
Main types of canopies
This type of structure refers to small architectural forms, which, depending on the type and design features, can be classified according to the following criteria:
| By location | Most often there are attached systems that protect the space near the entrance or wall. But there may also be the option of a separate structure, most often these are country carports and gazebos |
| According to roof configuration | Options are possible with both straight roofs - single-pitched or double-pitched, as well as complex systems - pyramids, polygons, arches and other similar shapes |
| By purpose | Based on this feature, we can distinguish functional structures that serve their intended purpose - protection from rain, and decorative ones; this option is more of an element of decoration and can protect maximum from the sun |
Canopies for a summer cottage made of fabric allow you to decorate the site in an original way, but they are unlikely to protect you from precipitation
Types of polycarbonate structures by application features
Polycarbonate canopies for summer cottages can be selected for different purposes. For example, using this material you can create a protective coating for the area where you will park your car. This way the car will be protected from the sun, rain and other factors. At the same time, you can choose unusual shapes of such a canopy instead of traditional geometry.
Polycarbonate canopies for summer cottages, photo
Attention!
Another advantage of buildings using polycarbonate is the environmental friendliness of this material. At a summer cottage, this factor is important to many.
The next option on how you can use the beneficial properties of such coatings is to make a canopy for a polycarbonate pool with your own hands. Such a canopy will look like a spacious or compact covered pavilion, where you can protect yourself from the scorching sun while relaxing in the fresh air.
In addition, erecting a canopy over the pool helps prevent water from blooming and becoming polluted by leaves and dirt in any weather. And due to the water-repellent texture, drops of water will flow down the surface.
Pool canopies made of polycarbonate, photo
You can use such a pavilion even in cold seasons: strong winds will not damage the building. But keep in mind that such a canopy will not be cheap, and its price will vary depending on the area.
A common practice is to create a polycarbonate canopy attached to the house. A canopy over the porch is an excellent option for protecting the entrance to the main building at your dacha and partial areas near it.
Canopies over the porch made of polycarbonate, photo
If you attach a polycarbonate canopy to your house, you will be able to go outside without fear of rain, wind or sun. And with a variety of design options available, you can ensure that your extension matches the style of your home.
Polycarbonate canopy attached to the house, photo
In addition to a polycarbonate porch canopy, you can build a similar structure over the terrace. Now it will be even easier to relax in the fresh air and admire the beauty of your site! After all, you can do this without fear of sunstroke or getting wet from the rain.
Attention!
Under a polycarbonate canopy on the terrace you can set up a summer kitchen or barbecue area.
For many people, open balcony structures pose a problem. And this is not surprising, because as soon as bad weather manifests itself, being on the balcony will become problematic. If you don’t want to deprive yourself of the pleasure of being outside the house in bad weather, you can build a polycarbonate canopy over the balcony.
By the way, another advantage of using this material is the ability to slow down the aging processes of the balcony structure. First of all, this applies to wooden balconies, because with constant exposure to moisture, the appearance of fungus and mold in this area is possible, and a loss of strength of the building is also possible.
Advice:
Orange-colored polycarbonate will be an excellent solution for balconies where you grow green plants. This way you can provide them with a sufficient level of lighting for full growth.
If there is free space on a suburban or summer cottage site, you can arrange a recreation area here by installing a gazebo with a polycarbonate canopy. Of course, you can choose another roofing method, but polycarbonate, given its properties, will be optimal in terms of price and quality.
Depending on the degree of transparency, such a canopy will create different lighting in the gazebo area, so you can create a romantic and relaxing environment here.
Polycarbonate canopies in the yard, photo
A simplified option is a bench with a polycarbonate canopy. It will find use anywhere on your site, since it does not take up much space, but is always protected from external irritants. Such a bench can be placed in a remote area or near the entrance to the house.
What functions does the canopy perform?
Sheds in the garden can serve different functions. First of all, they are intended for relaxing outdoors with family or friends. Protection from sunlight or rain allows you to ignore the vagaries of the weather and enjoy communication and a change of scenery in any conditions.
Sheds at the dacha have significant economic functions. For example, a structure attached to a country house will ensure that various works are performed under protection from rain or sun, which will significantly extend working hours.
Sergey Yurievich
Construction of houses, extensions, terraces and verandas.
Ask a Question
Usually around noon on a hot day, all life in holiday villages comes to a standstill due to the heat, but the construction of sheds makes it possible to use these hours more rationally. A canopy is no less convenient when it rains. For example, if you need to make minor repairs to a car, you simply drive it under a canopy and carry out all the work in comfortable conditions.
What to look for when purchasing
To make the right choice, you should understand a few more features.
For example, know what thickness of polycarbonate is best to use for a canopy. Of course, this decision depends on many features: climate, complexity of construction, purposes of constructing such structures. The choice of thickness will be affected by the degree of bending of the roof and the planned load of wind and snow on the surface.
Experts will tell you under what load which types of polycarbonate will be optimal. You can also look for special tables that determine acceptable lathing parameters taking into account the maximum weight. We do not recommend saving and choosing the thinnest material.
To prevent such sheets from deteriorating, you will have to increase the frequency of the sheathing, and this will require even greater costs. We also do not recommend choosing the thickest polycarbonate sheets: this is often not necessary, and it will be more difficult to bring them into the desired shape.
Some tips on how to choose the thickness of polycarbonate canopies:
- if you need to build greenhouses or greenhouses in the country, choose cellular polycarbonate with a thickness of 4 millimeters;
- a thicker version with parameters of 6-8 millimeters is suitable for canopies, partitions, roofs and awnings on country houses;
- 10 mm canopies are suitable for designing skylights and noise barriers;
- polycarbonate with a thickness of 16 millimeters is suitable for car parks and other areas with a large area.
When planning the construction of such canopies, the parameters of the frames should also be taken into account. If these are longitudinal load-bearing supports, make dimensional increments of up to 70 cm. Transverse supports of panels with a thickness of 8 to 16 millimeters can have increments of up to one meter. For polycarbonate with a thickness of less than 8 millimeters, it can be 70 cm or less.
Some more practical tips on choosing the right material - watch them in the video below:
Polycarbonate construction design
Not only practical features will be important to you: decide which color of polycarbonate is best to choose for the canopy.
Such coatings can be very diverse in color and level of transparency. We advise you to focus not only on the design of the entire site, but also on the purpose of such buildings. For example, blue, green and turquoise shades are an excellent option for decorating a canopy erected over a pool. But if you install such a roof in places where trade is carried out, goods will be difficult to see, so this is not the best option for shopping areas.
The design of greenhouse areas is possible using light transparent polycarbonate panels. But in an area where you will rest during the day, such awnings will not protect you from the sun. Here it is better to choose something darker and absorb light, for example, go with blue, black or brown.
Photo of polycarbonate canopies adjacent to the house
We advise you to think through all the details of using such materials so that after completion of construction it does not turn out that the polycarbonate roof causes you discomfort. Look at the pictures of polycarbonate canopy designs: perhaps you will have ideas for their color design.
Polycarbonate color for canopy, photo
The main stages of installation in the courtyard of a private house
To create a polycarbonate canopy, like other planned buildings, it is not necessary to contact specialists.
You can build a canopy and install a polycarbonate canopy with your own hands. This is done in just a few steps, but for a quick and trouble-free completion of the work, it is better to first study the instructions on how to properly attach polycarbonate to a canopy and make a frame. The process of constructing polycarbonate canopies at the dacha will include several main stages:
- clearing the area of debris and excess green space and leveling the site. If this is a finished terrace, you can start working immediately;
- creating markings for support posts;
- drilling wells with a depth of at least 50 centimeters;
- forming a frame for a polycarbonate canopy: installing pillars in wells, straightening using a building level, pouring concrete mixture;
- after three days, the solution will harden - and you can start lining the top using the electric welding method;
- Next, the transverse elements are attached. Now you can give your structure the planned look (arch, horizontal roof, one or two slopes);
- the next stage is grinding and cleaning the welds;
- then the frame is primed and painted;
- once ready, you can install polycarbonate panels;
- Self-tapping screws and washers are used to securely fasten the sheets.
That's the whole process of installing such canopies! Now you can implement the idea of such protective structures anywhere on your site. Choose which type of protective roof is right for you, see photos of polycarbonate canopies - and make your stay as comfortable as possible!
How to make an attached lean-to carport out of wood
As was said earlier, in order to make a strong and durable lean-to carport from wood, the drawings must be completed in advance. Without them, the construction process will not be entirely correct; they will help you perform preliminary calculations and allow you to purchase the required amount of materials.
When everything is prepared, you can begin the process of constructing a lean-to structure:
- The first step is to install the supporting elements. For them, it is worth using durable timber; preference should be given to options made of pine. Its cross-section should be 7.5-16 cm.
- Holes are drilled in the ground into which the support pillars will be installed. The depth of the holes should be 4.5-6.5 cm.
- The installation of the pillars must be correct. To do this, you can use a level or a rail; it is placed on top of the supporting products. Usually there is a space left between the hole and the pillar; it is recommended to fill it with cement mortar, this will strengthen the pillars and they will stand firmly in place.
- At the next stage, the rafter system is assembled. It is made of timber with dimensions of 15x5 cm. The distance between the rafters should be no more than 100-120 cm. On one side they are attached to the surface of the wall, and on the other side to the supporting elements. For fastening you will need screws and metal corners;
- Edged boards are nailed perpendicular to the rafters; they should have a thickness of about 4 cm and a width of 15 cm. The result is small cells with dimensions of 90x90 cm;
- Roofing sheets are laid along the grid. For a pitched roof, slate or metal covering options are suitable.
- To extend the service life of the canopy, the wood must be treated with special protective mixtures - impregnation, varnish, paint.
