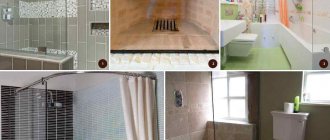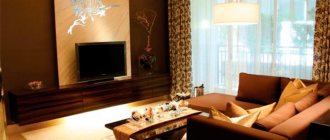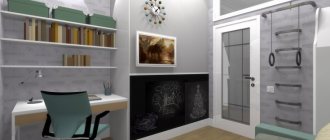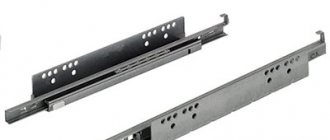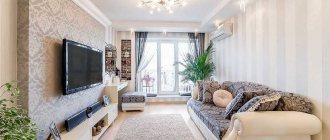How to arrange sofas in a room
The living room is a room where family or guests gather to have a pleasant time.
The living room is a gathering place for family members and invited friends.
Therefore, there is always a relaxation area in which upholstered furniture and a TV are installed. To avoid mistakes when arranging, you first need to take measurements of the room and furniture, and draw a detailed diagram of the arrangement of the set.
The living room usually has a sofa and TV.
What to pay attention to:
- Placement of sockets and switches. They must be accessible so that it is possible to connect additional lighting or electrical appliances.
- It is not recommended to place the sofa near radiators; this may cause discomfort.
- It should be positioned so that it does not interfere with free movement.
When arranging the headset, you should pay attention to several factors.
Important! You need to choose furniture in proportion to the available space. If it allows, you can install a large sofa or several small ones. For a small room it is better to use a compact multifunctional set.
In a small room, the furniture should also be compact.
Narrow living room
It is much more difficult to equip a living room in a narrow room. As a rule, the whole family gathers here, so there should be several places to sit. Sofas, preferably longer than standard ones, will smooth out the strict lines of perspective, and the room will visually look more rectangular.
To decorate the opposite wall, shallow shelves or a lightweight storage system are suitable, which can now be custom-made according to the size of the room.
There are two sofas in the large living room
The design for a large living room with two sofas has many interesting solutions; the most successful ones allow you to create coziness in the room, zone it or visually change the shape of the room.
Using two sofas you can zone a large living room.
We recommend the following placement ideas:
- Parallel. They are installed opposite, it is convenient to place a coffee table between them. The central point in this case can be a TV or a window, and upholstered furniture is placed along the walls.
- At right angles. Place along the window and wall, or in the middle. Can be combined with armchairs or use corner models.
- Circular or U-shaped. In this case, it is advisable to complement it with a daybed, sofa or exquisite canapes.
Additional Information. Sometimes they are placed along one wall. It is worth considering that this option visually lengthens the room. In addition, guests will sit in a row, which is not very convenient for communication.
Two sofas along one wall visually lengthen the room.
In a small room by the window
Most standard apartments do not allow for large furniture to be placed, so the design of a small living room will require some tricks from the owner. The main thing here is not to overload the room; to do this, you should buy a small functional set and use the area by the window.
In a small room, the sofa can be placed by the window.
We offer the following solutions:
- Place a small sofa, and compensate for the missing places to accommodate guests with small poufs.
- A smart modular sofa in the living room interior will be the ideal solution. Such furniture will not take up much space, but if necessary, it can easily turn into an additional sleeping place. In addition, they are complemented by niches, drawers or shelves, which are convenient to use for storing things.
- Corner model. This way you can leave the center of the hall free, which will visually expand it.
Note! You should not install bulky walls in a small room, or at least a compact slide.
In a small space, it is better not to install bulky cabinets or walls.
A good solution would be a non-standard arrangement. It is also worth playing with colors and lighting, or focusing on one of the walls.
A non-standard arrangement and color scheme would be appropriate.
In the middle of the room
Upholstered furniture in the middle of the living room will not only create comfort, but also allow it to be zoned.
If space allows, the sofa can be placed in the middle.
In this case, there are several features that need to be taken into account:
- This is a good placement if the living room is rectangular in shape, since positioning along the walls will make it look like a corridor.
- Some interior items are placed perpendicularly; in a small room, the space by the window is used.
- If it is wide enough, you can put a corner in front of a slide or a wardrobe, and hang the TV on the wall.
Important! When upholstered furniture is installed in the middle, its back wall often does not look very attractive. This can be corrected with a narrow shelving unit or cabinet.
The back wall can be covered with a shelving unit or other furniture.
Narrow bedroom
If the room width is more than 2.6 meters, you can place a double bed across the room, closer to the window, with the head of the bed against the wall. If the width of the room does not exceed 2.3 meters, then you will have to forget about a large bed. True, you can make it built-in from wall to wall or be content with a narrow bed (140 cm).
The owner taught the dog to play Jenga. The dog's skill is enviable: video
Eating rejuvenating apples? Alena Apina will soon be 56, but she is still young and beautiful
Dinner in 30 minutes - recipe for cooking potatoes with vegetables in the microwave
What shape is best to choose a sofa?
The choice of place to install furniture also largely depends on the shape of the sofa. First you need to decide on the purpose of the room. If the room will serve as a place to relax, you can use any model. If additional sleeping space is needed, modular systems are chosen.
For sleeping, you can use a folding model.
When choosing a sofa, take into account the following nuances:
- Direct is universal. It can be installed in an apartment of any size, and can also be selected for two or three seats.
- Corner structures are usually quite large. But they can also be installed in small rooms, using corners and the area near the window. If there is free space, it is convenient to separate the dining, working and sleeping areas.
- Modular modern sets can also be selected according to the size of the room - they are multifunctional and relevant for any home.
When choosing a model and location, it should be taken into account that the free space between objects should be at least 40-60 cm. This will allow you to move freely, sit comfortably and communicate with guests.
High headboard
Make a high headboard on which you can place shelves. Such a cabinet zones the space. You can make a mini-wardrobe or install a small laptop table on the other side of such a closet.
Computer role-playing games: a sin or not? The main thing is not to lose touch with reality
Wash for at least 30 seconds: experts named mistakes when using antiseptics
Misha is only 4 years old, but he has already set a record for extreme cycling
A good solution could be a built-in structure that leaves no passages between the wall and the sleeping area. This option is more suitable for young couples. Older people who wake up frequently during the night find it quite difficult to get out and then climb back into bed.



