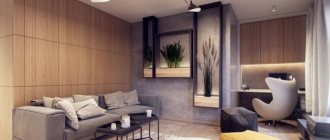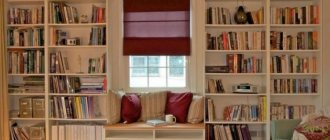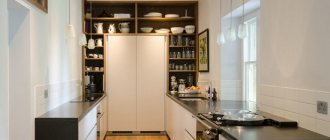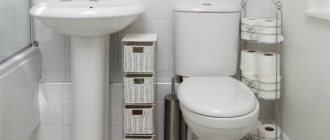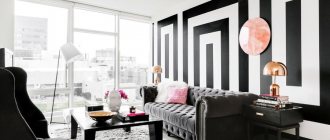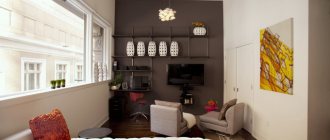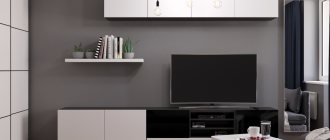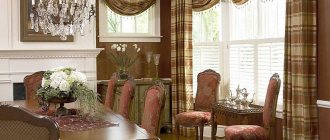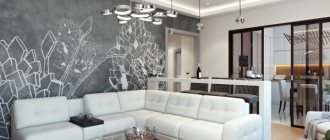A three-room apartment is an ideal size and comfort option for a large family. The presence of three recreation areas guarantees good accommodation for each resident.
To decorate a three-room apartment, you can use both standard techniques and extraordinary design ideas.
When it comes to the design of a three-room apartment, numerous problems arise: distribution of rooms, creation of a multifunctional interior, design.
Example No. 1: Remodeling my relative’s apartment
One-room apartment with shared bathroom:
And here's what you can do with it:
Estimate for reconstruction:
| Name | Price | Qty | Price |
| Vanity unit white from Leroy-Merlin 50x50 cm | 700 | 2 | 1 400 |
| Sink (from Leroy-Merlin) | 650 | 1 | 650 |
| Mixer | 900 | 1 | 900 |
| Table top 1 m | 600 | 1 | 600 |
| Siphon under the sink | 180 | 1 | 180 |
| Installation of a box between the bathroom and the room | |||
| Beam 40x40, whip 2 m | 80 | 1 | 80 |
| Floorboard, 2.5 m | 150 | 2 | 300 |
| Sewer pipe + fittings | 700 | 1 | 700 |
| Water hose 5m | 800 | 2 | 1600 |
| Tee | 180 | 2 | 360 |
| Total: | 6770 rub. |
This estimate is correct if we leave in the kitchen an old sink and one cabinet from the old kitchen, but it is better, of course, to replace them with small and brand new ones from Leroy-Merlin, then the total cost according to the estimate will be 9,900 rubles. We need one tabletop, it should be cut into two pieces of 50 cm each (in my opinion, in Leroy-Merlin one saw costs 15-20 rubles) and installed on two cabinets from under the sink, this way we will get a full-fledged kitchen cabinet in just 1,000 rubles. Later we will install a stove and refrigerator on it.
Let's add here the costs of household appliances. In my studios, I bought Miracle ELP 802 tiles from the e5.ru online store for 490 rubles, at the moment its price has changed, and it costs 585 rubles:
The gas stove in the kitchen should also be replaced with an electric one, since according to the rules and regulations, people should not sleep in rooms in which gas equipment is installed, and if suddenly someone gets gassed, you will be imprisoned.
I bought SHIVAKI SHRF-50TR1 refrigerators on citilink.ru for 4,900 rubles, currently they have fallen in price and cost 4,360 rubles. On avito.ru this model can be found for 2,000 - 3,000 rubles. This model fits perfectly into the cheapest sink cabinets from Leroy-Merlin.
This is what the resulting mini-kitchen for the room looks like:
The box in which we will conduct water and sewerage will be made from floorboards and timber. The timber frame is installed on the floor and covered with floorboards. You will end up with a small threshold, but what to do? Hiding pipes under the floor is much more expensive. The height of the threshold is determined by the distance between the additional sink and the drain. When laying a sewer system, it should be taken into account that per 1 meter of pipe length the height difference should be 1 cm, in this case our sewer system will function well.
Modern design of a three-room apartment
Exclusive finishing is an iconic detail of the interior design of large apartments in the Art Nouveau style. Here they use concrete-imitating plaster, 3D panels, designer wall paintings, colored mosaics, macro photography on wallpaper or metallized ceramic tiles for finishing. This type of decoration helps to divide the space of rooms into zones, correct their geometry, and make the interior of the apartment more charismatic and interesting.
Decorators will recommend choosing furniture that is simple in shape and monochromatic in upholstery, transformable and modular (sofas and transformable tables) for such interiors. It can be decorated, for example, with chrome and metallized elements. But accessories in ethnic style or in the so-called eco-style will give a modern apartment a special charm. This could be a zebra carpet, an African landscape on the wall, a rattan chair, or original photo wallpaper.
Economic calculation of redevelopment of an apartment for expensive rent
Let's calculate the payback period:
| Name | |
| How long did it take to rent out before? | 9,500 rub. |
| How much can you rent for, knowing the real market value and applying the law of large numbers, using an expensive sales channel | 12,500 rub. |
| How much can you rent out by converting a kitchen into a room? | 8,000 + 10,000 = 18,000 rubles. |
| Needed for renovation | 25,000 rub* |
| Increase in rental payments | 8,000 – 12,500 = 5,500 rubles. |
| Payback period | 25,000 / 5,500 = 4.5 months** |
* - 9,900 rubles according to the estimate + 10,000 rubles for equipment + 5,000 rubles - re-painting wallpaper in the kitchen = 25,000 rubles. This expense item will very much depend on ourselves. Some people will be able to buy refrigerators secondhand much cheaper, while others don’t have the time to do this, and, on the contrary, they will hire workers to install sinks and stoves in their rooms.
** — This calculation does not take into account the loss of money due to downtime. When performing calculations for your property, it would be more correct to add the cost of one monthly payment to the numerator (since you will lose money while the apartment is idle due to repairs). In this case, the payback period will be 7 months. You can go even further and calculate the payback period taking into account the credit load (of course, if you take out a consumer loan for this event).
Types of redevelopment and their approval
All types of redevelopment can be divided into several categories. They will differ in the degree of complexity and the number of necessary approval documents. There are three such types:
- Redevelopment without prior approval. Documents (apartment plan “before” and after” and a completed application for redevelopment) are submitted to the MFC (multifunctional center) for review after completion of the work. Such work includes work that does not affect load-bearing walls:
- rearrangement of plumbing fixtures in the bathroom and toilet (without changing the boundaries), replacement with similar ones;
- installation of an air conditioner without gating load-bearing walls (installation of a satellite dish requires approval);
- dismantling built-in cabinets and storage rooms;
- moving the sink and electric stove in the kitchen.
An example of redevelopment without prior approval
- Redevelopment according to the project. An apartment plan is ordered from BTI. They go with him to a design organization with access to an SRO and order a redevelopment project. The received project and application for redevelopment are submitted to the MFC, which is then transferred to the Housing Inspectorate for approval. After receiving permission, the work is carried out strictly according to the project; upon completion, a representative of the Housing Inspectorate is invited, he checks whether the load-bearing walls and general building systems have been affected, and issues a Redevelopment Acceptance Certificate. With this Act and project, you go to the BTI again and get a new registration certificate. This type of work includes dismantling, making openings in non-load-bearing walls, installing new partitions that do not create a load on the structure, and specifically:
- unification of the bathroom (demolition of the partition);
- expansion of the bathroom to the area previously occupied by a corridor or storage room (no one will issue a permit for a living area);
- dividing one room into two;
- combining two rooms (demolition of a curtain wall);
- changing the design of floors (including installation of heated floors).
An example of redevelopment according to the project - Redevelopment according to the project with agreement with the author of the house project. All interventions in the structure of load-bearing walls fall into this category. With this redevelopment option, it makes sense to order the project immediately from the organization that developed the serial design of the house, since their approval will still be required. Further, the registration procedure is similar: with documents to the MFC, after repairs with an Act from the Housing Inspectorate to the BTI for a new registration certificate. The most common types of redevelopment of this type:
- openings in load-bearing walls or ceilings (relocation or installation of new ones);
- kitchen and bathroom relocation;
- the arrangement of openings in inter-apartment partitions - load-bearing or not - does not matter (when combining apartments).
For the last type of redevelopment, documentation will be required: a work production log, drawing up Hidden Work Reports. Also, the work is carried out under the control of the organization that compiled the project. Upon completion of the work, the procedure is the same - obtaining the Certificate and making changes to the BTI.
Example #2: My old apartment
You have already seen it on my blog:
In this apartment, the rooms are connected by a train, which would seem to make it impossible to remodel it according to the scheme described above. But this is not true:
I would put a plasterboard wall in the hall. In this case, you don’t even need to put sound insulation into it. Attention, only in this case. When a wall separates living rooms, sound insulation is necessary. The cost of constructing such a wall will be about 5,000 rubles.
| Name | |
| How long did it take to rent out before? | 8,000 rubles + CG = 10,000 rubles. |
| How much can you rent for, knowing the real market value and applying the law of large numbers, using an expensive sales channel | 14,000 rub. |
| How much can you rent out by room? | 16,000 rub. |
| How much can you rent out by converting a kitchen into a room? | 8,000 + 2 x 10,000 = 28,000 rub. |
| Needed for renovation | 35,000 rub. |
| Increase in rental payments | 28,000 – 12,500 = 15,500 rubles. |
| Payback period | 35,000 / 15,500 = 2.5 months |
* - This apartment is almost impossible to rent out room by room, since the rooms are arranged like a train. This figure would be fair if the rooms were separate. The figure is given to illustrate the principles described in this technique.
As you can see, the larger the apartment that you plan to “cut,” the faster this event pays off. I’ll tell you a secret that if you convert the rooms into full-fledged studios, the exhaust will be even greater.
Tips for organizing lighting in a three-room apartment
Lighting plays almost the main role in organizing the space of an apartment. Chandeliers, sconces, spotlights, hidden, floor, table lamps create the atmosphere of the room and the right mood. To ensure that the lack of sunlight in autumn and winter in our latitudes does not affect the health and mood of people, the organization of artificial lighting in the apartment must be arranged correctly. For example, in the living room there is a spotlight, and in the bedroom there is multi-level lighting.
You can develop an interior design project for a three-room apartment yourself or with the help of a designer. You need to take into account the advice in this article, carefully carry out the finishing work, do not overdose on the decor, choose functional and durable furniture and, as a result, get a perfectly planned and executed interior that satisfies the tastes of all household members and the requirements of modern design for spacious multi-room apartments.
Legality of reconstruction
On the ground floor, this reconstruction is absolutely legal, and we can easily legalize it. On the second floor and above, sinks with water cannot be placed above living rooms. But this should not stop us, in which case the sinks can be easily disconnected and taken, for example, to the balcony. Then return them to their place as if nothing had happened.
In general, in fact, I didn’t really bother with the legal registration of my project. I proceeded from the fact that if I was caught, then by that time all the alterations would have paid off many times over.
By the way, a friend of mine moved the kitchen to another room more than 7 years ago - and nothing is wrong, he lives in peace and does not redecorate anything. By the way, he lives on the 4th floor...
In general, if questions about the legality of the above proposed scheme bother you, contact lawyers from a real estate office. They can arrange anything. At least that’s what they told me themselves when I sought advice. They invite “their” technicians, who draw what can be legalized, and turn a blind eye to the rest.
Detailed cases on using this idea in practice can be found on the website of the Investor Club “Territory of Investment”.
Design rules for a three-room apartment in a panel house
And yet, all ideas have their limitations, regardless of the size of the apartments. There are many options for planning apartments in panel houses and many stylish design solutions for decorating their interiors. But not every style is appropriate in an apartment in a panel house.
In the interiors of three-room apartments of standard panel houses, designers find it logical to use the classic design style. The use of shades of noble gray in the decoration of walls and floors, classic stucco on the ceiling and furniture with baroque patinated decor in the rooms completely transforms the typical layout of the apartment and gives a feeling of internal spaciousness. The palace spirit is given to the interior by pilasters on the door portals and frescoes on the walls, the luxury of skillfully draped curtains, the shine of crystal chandeliers, the smoothness of oak inlaid parquet, the shimmer of marble and mirrors with antique patterns on the frames.
Developing the design of a residential apartment in a panel house becomes an interesting and difficult quest to create a beautiful and functional space. The peculiarities of panel construction make the main difficulty in self-renovation of such apartments.
Not all, but most of the walls of such houses are load-bearing, and therefore significant changes cannot be made to the layout of the apartment. But you can play with what you have. In any case, there is a chance to create a truly stylish and comfortable interior in your apartment.
The following instructions provide basic recommendations for visually expanding the space:
- Find the general style of the apartment. In small rooms it is better to turn to minimalism, country style or ethnic motifs. You can’t pile up bulky furniture – only free space and plenty of natural light.
- It is necessary to part with unnecessary things that simply take up space in the apartment. We mean bulky chests of drawers, tables and cabinets that are a pity to throw away, but they no longer have a worthy use. Their best place is in the country, in the garage. Donate this furniture to charity.
- It's time to combine the separate bathroom . From a narrow, cramped bathroom and an uncomfortable toilet that causes claustrophobia, you can make a fairly free room for hygiene and place all the necessary equipment in it. To increase the space, choose light-colored decor and glossy tiles.
- A long and narrow hallway is a suitable place to place mirrored wardrobes, mirrors and shallow shelves. They are good for storing a variety of things, from gloves and shoes to books and umbrellas.
- Balconies and loggias should not be turned into storage of unnecessary rubbish. They are your chance to get additional usable space. It’s good to make an office or winter garden out of a balcony, and a loggia can be turned into another room.
- At the end of these basic tips for arranging the interior of an apartment, I will remind you of a truth that should not be neglected. To forget about the small area of the apartment, it is better to choose light colors for interior decoration: warm shades for northern rooms and cool colors for southern rooms.
Relevance of the idea
One of the most important principles of any real estate investor is to divide a large area into several small ones. Renting a two-room apartment will not be so profitable, because the difference in rental costs for a one-room apartment and a two-room apartment is small. But if you turn a two-room apartment into two one-room apartments, you can almost double the final income from renting them out.
Studio apartments are in greatest demand among modern Russians. The high rhythms of life force people to work a lot and spend very little time at home. Therefore, small areas for living are required. The main thing is that the apartment has everything you need:
- a place to sleep and relax;
- bathroom;
- kitchen;
- furniture (sofa, table, chairs, wardrobe);
- practical but inexpensive renovation.
Design project of a three-room apartment
Unlike a small apartment with limited design options, a three-room apartment has many options for design and decoration. You will need to apply imagination and courage to bring to life everything that is planned, in a larger area, even in comparison with a two-room apartment and a studio.
Living in an apartment will become more comfortable with more space and the right ideas, so you need to be able to wisely manage the available space. In a three-room apartment, the designer has room to unleash his imagination, in comparison with two-room apartments and studio apartments. There are several ways to find the optimal solution for yourself. One of them: studying examples from the Internet, start rebuilding partitions, rearranging furniture, re-gluing and repainting wallpaper. This will require an investment of time and money and does not guarantee a good result.
Your friend’s amateur work with sketches of the design plan for your apartment, either by hand or on a computer, can result in serious budget overruns and a significant delay in the completion of renovations. And this despite its apparent cheapness. And although the work of a professional designer will be more expensive, it will save you valuable time and material resources when implementing the project. This other way is to order a design project for a three-room apartment to professionals.
All repair questions - from demolishing and moving partitions to installing lighting - are answered by a properly developed design project for a three-room apartment. Details of future repair work are covered in sections of even the minimum set of documentation. This guarantees the correct execution of the deadlines and budget of the approved project.
- Measurement detailed plan of all premises with all essential dimensions for the correct calculation of the amount of building materials and the volume of all work.
- A plan for the dismantling of existing structures and the construction of new ones (if included in the work plan) is a section necessary for the approval of redevelopment by supervisory authorities in order to avoid fines and for its execution by builders.
- A list of doorways will be needed when choosing the size and type of entrance and interior door leaves.
- Furniture arrangement plan with explanation for rational and convenient space planning without feeling overloaded. Only with considerable experience in this area of development and professional knowledge can one achieve balance, and rarely does anyone succeed intuitively.
The aesthetic pleasure and convenience of living in an apartment for all family members depends on a properly created design project for it.
Redevelopment of an apartment: what difficulties can you encounter?
To implement the above idea, it is better to buy an apartment in a new building. This will allow you to choose the layout of your future property in advance. It’s better to just buy the box itself for the apartment and do the construction of the internal walls yourself.
A free layout will allow you to zone the apartment yourself, but you will still have to adhere to the established requirements. Otherwise, it will not be possible to coordinate the changes with the BTI.
The most doubts and questions arise from the need to build two kitchens and bathrooms. In order for the actions of the property owner to be lawful, it is necessary to take into account many nuances.
How to build bathrooms correctly?
Russian legislation allows the placement of bathrooms exclusively above non-residential premises. It turns out that you will need to look at where the rooms of the neighbors below are located. Therefore, solutions to the situation may be as follows:
- Buying an apartment on the 1st floor . Since there is a basement below, you can place the bathroom anywhere.
- Placement of the second bathroom in the corridor . In this case, the toilet will be located above the neighbors’ corridor, and therefore above the non-residential premises.
There is one more issue - the installation of sewerage. There will be no problems with installing water pipes, since they can be located anywhere. But running the sewer system to another part of the room will be problematic due to the need to make a slope of 5 cm per 1 m of pipe length. Such placement will cause inconvenience to residents. To get rid of the problem, you can choose one of the following solutions:
- If the apartment is located on the 1st floor, then the sewage system can be routed through the basement. You will first need to obtain permission from the housing office or service organization.
- Purchase a sewer pump that creates pressure in the outlet pipe. Such a device will move the drains without tilting the pipe itself. In this case, the sewer can be located anywhere, even near the ceiling. The cost of such a pump is 30,000 rubles and more if you need a device operating at a temperature of 80 0 C. If the temperature of the wastewater does not exceed 40 0 C, then the pump can be purchased 5 times cheaper.
In the bathroom you will need to place a toilet, sink and shower stall or tray. It’s quite possible to fit all this into 2 m2.
Correct placement of the kitchen
The use of gas in apartments is permitted only in specially designated areas. The stove cannot be placed in the living room. Therefore, it is better to install the valve on the gas pipe immediately, and buy electric stoves or microwaves for future residents. This will not make the living room a kitchen.
There is no need for a separate room for the kitchen; it is enough to allocate space for a refrigerator, electric stove, and washing machine in the room. This location allows the apartment to be called a studio.
Coordination with BTI
The main difficulty in carrying out redevelopment is coordinating the changes made with the BTI. Before going to the inspection, you will need to draw up a plan for future apartments. You can't just draw it by hand. For help you will need to contact a special certified center. They will not only help you draw up a plan in accordance with all the requirements, but will also give advice on the procedure for legalizing the redevelopment.
Only those companies that have SRO approval can draw up a plan for future redevelopment.
The duration of redevelopment preparation is up to 3 days. The cost of work is from 10,000 rubles.
Work can begin after receiving permission from the Interdepartmental Commission. Only after this is a decision made to legalize the redevelopment. As a result, the property owner receives a corresponding act, which must be submitted to the Cadastral Chamber.
At his own peril and risk, a person can carry out illegal redevelopment. But if unauthorized changes are detected in the apartment, everything will have to be returned to its original state.
Effective organization of space
Although three large rooms are often quite enough, situations arise in which the best solution is to visually make two rooms out of one. Room zoning techniques will help. It’s not difficult to create certain zones or niches; you just need to first determine the size of each part, depending on what it will be intended for.
When planning space, we take into account the number of people living in the apartment, their characteristics and desires.
Space can be distributed in the following ways:
- Special partitions. There is a huge selection of stylish barriers created specifically for beautiful, unobtrusive zoning.
- Bookcases that are not very large are also perfect.
- Curtains and hanging plant structures are an ideal option for decorating the interior of a dacha.
- Using niches. A niche can accommodate an entire desk or cabinet; this solution will make the house functionally larger and more spacious.
A light partition separates the sleeping area from the living room space
If we talk about the distribution of the components of the house: there are also some rules here. Usually the living room becomes the first room after the hallway to separate personal space from guest space. It is customary to choose one of the first large spaces as a kitchen or dining room. The non-passable areas located behind the doors serve as bedrooms.
However, with a large number of children it is not possible to follow this plan. Then a good solution would be to combine the living room with the kitchen; this technique is actively used by designers.
If you remove the partition between the kitchen and living room, you get a spacious and comfortable room
To make such a space balanced will help:
- Corner sofa instead of chairs.
- A large number of cabinets instead of a table.
- Using high bar stools as additional seating for guests.
The elegant design of the kitchen-dining room is made in the contrast of black and white
Glass furniture is used in the living area
The interior of the bedroom is designed in a classic beige color, the accent wall is covered with wallpaper with graphic patterns.
To visually expand the narrow corridor, black and white squares of flooring were laid diagonally
The bathroom for adult family members is designed in a simple style
Violet and green shades were used to decorate the daughter's bathroom
Large window sills will help make the room more spacious: for the kitchen they are equipped as a full-fledged dining table; they are especially relevant in the children's room. The children's room most often consists of a bedroom and a study at the same time, so it is difficult to organize the space. Interior designers have long found a way out of this situation by using the window sill as a desk.
Bright accents in the nursery for a teenage girl
Cost calculation
The average cost of a two-room apartment with an area of 45 m2 in cities with a population of 400,000 - 600,000 rubles is 1,500,000 rubles. This will be the main cost item. Additionally, money will be required to repair the apartment. Plastering according to building regulations, puttying walls, self-leveling floors, wallpapering, laying linoleum, suspended ceilings - all this, together with work and materials, will cost at least 200,000 rubles.
The purchase of refrigerators, electric stoves, washing machines, microwave ovens, tables, chairs, sofas will require an investment of another 120,000 rubles.
Drawing up a redevelopment plan and various approvals will cost another 30,000 rubles.
Total costs:
1,850,000 rubles.
It would have cost 150,000 rubles less to renovate and equip a two-room apartment.
If an investor does not have the required amount to purchase an apartment, he will have to take out a mortgage from a bank. Let's calculate the amount of overpayment with basic conditions:
| Property value | 1,500,000 rubles |
| An initial fee | 150,000 rubles |
| Amount of credit funds | 1,350,000 rubles |
| Interest rate | 11% per annum |
| Loan terms | 10 years |
| Monthly payment amount | 18,600 rubles |
| Overpayment amount | 880,000 rubles |
When applying for a loan, another 880,000 rubles may be added to the amount of costs. Then the total cost will be 2,730,000 rubles.
You can consider the option of paying off your mortgage early. In accordance with the Federal Law “On Mortgage,” banks do not have the right to prohibit a client from returning the borrowed money before the due date. The borrower will not only not have to pay additional commissions and interest, but he will also have the opportunity to recalculate the overpayment on the loan in accordance with the period of actual use of bank funds.
Design of walls, floors and ceilings in a three-room apartment
Work on finishing the ceiling, walls and floor begins after determining the functional areas of the apartment. Considering a modern apartment to be spacious and with extensive wall planes, Venetian plaster is often used for their design. Known in Ancient Rome, it is still popular among modern designers today. It is a mixture of stone dust (marble, malachite, quartz), lime and dye, so the plaster is resistant to damage and dirt. A special technology for applying such plaster to the wall creates the impression of depth, increases space, and adds beauty to the room. But such work is complex and time-consuming, and therefore its cost is high.
Inexpensive and more common methods of decorating walls compared to Venetian plaster are painting, wallpapering, finishing with fabric and decorative panels.
The atmosphere of warmth and comfort in the house is always created by decorating the walls with wallpaper and fabric.
Decorative panels are interesting for embodying creative ideas in apartment design; they add variety to the color scheme of apartment walls. They provide ample opportunities for designers and architects to realize their bold fantasies.
To enhance the decorative effect of the panels and satisfy the artistic needs of the soul, moldings are used - strips with a voluminous carved profile. They can be made from different materials: wood, plaster, marble, polyurethane, plastic. In classical style interiors, marble, plaster or wood are used. Modern interiors are decorated with flexible moldings made of polyurethane or plastic.
Complex technologies are not used to finish the floor. This does not apply to parquet installation. In simple design options, the floor design is based on the quality of the covering materials. As the saying goes, “All that glitters is not gold,” inexpensive coatings are better than expensive ones to use and maintain. More expensive flooring materials are more difficult to maintain. In order not to become a servant of your own floor, you should carefully select the covering for it. Do you agree? Then we list the most popular and economical types of floor coverings.
- Linoleum. Since about the middle of the last century, this floor covering has been used in apartment design. There is natural linoleum and PVC. Their composition, environmental safety and cost are clear from the name.
Despite its relative cheapness, linoleum has the following advantages:
- It is easy to install. An underlay when laying on a concrete floor is not necessary, although it will not interfere with warmth;
- It is easy to care for. It is enough to wipe with a cloth to restore it to its original form;
- It has a wide palette of colors and patterns, imitates wood, parquet, tiles, stone and other materials, so it will appeal to any discerning buyer.
- Laminate. It is very popular in modern apartment interior design. Laminate does not contain natural wood, but, most often, it perfectly imitates its texture, while being durable and highly valued, especially by dog owners. It is better to entrust its installation to a specialist to avoid cracks and swelling. A laminate floor looks beautiful, adding positive emotions and pleasant color to your interior.
Income level and payback period
Now let’s decide how much more profitable it will be to rent out 2 one-room apartments rather than 1 two-room apartment.
| 2-room apartment | Two 1-room apartments | |
| Monthly rental cost | 14,000 rubles | 10,000 * 2 = 20,000 rubles |
| Income including mortgage payments | — 4,600 rubles | 1,400 rubles |
| Annual income | 14,000 * 12 = 168,000 rubles | 20,000 * 12 = 240,000 rubles |
| Cost amount | 2,580,000 rubles | 2,730,000 rubles |
| Payback period including mortgage | 2,580,000 / 168,000 = 15.4 years | 2,730,000 / 240,000 = 11.4 years |
| Payback period when buying an apartment with your own funds | 1 700 000 / 168 000 = 10,1 | 1,850,000 / 240,000 = 7.7 years |
It turns out that by additionally investing only 150,000 rubles in an apartment, you can reduce the payback period by 4 years when applying for a mortgage and by 2.4 years when using your own funds.
If you wish, you can rent out such an apartment not monthly, but daily. Then the profit may be higher by another 1.5–2.5 times.
Interior decor
The main mood of the entire setting is set by horizontal and vertical surfaces. Having a limited budget, their decoration is decorated with the notorious wallpaper with linoleum. To make it look stylish, take care in choosing colors and patterns (a plain coating in an unusual color is the best choice).
The bedroom walls can be decorated with paintable wallpaper, and the space behind the head of the bed can be highlighted with photo wallpaper
Among the new products: cork flooring looks quite stylish, and besides, it is as environmentally friendly as possible.
Natural cork has an amazing natural pattern
For walls, you should choose a modern innovation - flexible stone, characterized by its resistance to all kinds of influences.
Flexible stone is used to decorate walls, niches and even furniture
Minimalism, which is relevant today, is not very demanding when it comes to decor: unobtrusive glass vases, panels with paintings of simple shapes, books are good, proven elements that will suit any home.
Laconic design of a minimalist bedroom
Cozy interior in minimalist style with country elements
A few bright details will make the interior better and more lively.
Interior design of a 3-room apartment is only a difficult task at first glance. The main thing is to plan everything correctly and take into account your own desires.
Floor vases are a universal decor suitable for any style
What work is prohibited
Not all types of redevelopment can receive permission. The law strictly prohibits:
- dismantling load-bearing walls;
- destruction of ventilation in the kitchen with a gas stove;
- expansion of the bathroom due to the area of living rooms;
- enlarging the kitchen due to the bathroom area;
- changing the location of the gas riser;
- the work performed should not make general communications inaccessible;
- removal of heating radiators to a balcony or loggia;
- increased loads on supporting structures;
- installation of a gas boiler in living rooms.
Redevelopment cannot be done in buildings that are in disrepair, as repair and construction work can affect the entire house.
Functional purposes of rooms in a 3-room apartment
Let's begin to consider the functional purpose of the rooms, provided that a family of 4 people will live here: two adults and two children.
This is the best option, which involves creating individual areas for each family member. There are unusual cases when, for example, one of the parents works from home. Then it is important to allocate one room for an adult’s office.
It's not the best option to deprive your family of a living room, but if there is no other option, you have to make these sacrifices. Although the office can be placed on an insulated loggia, for example, if there is one.
