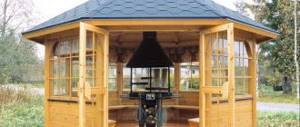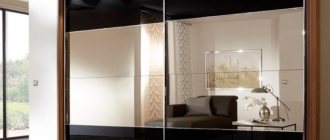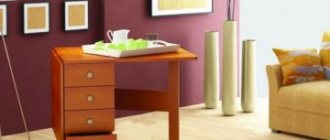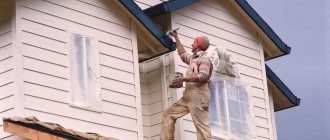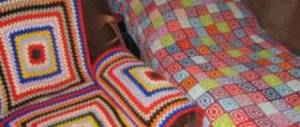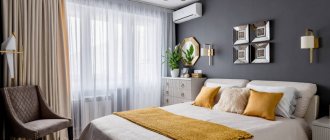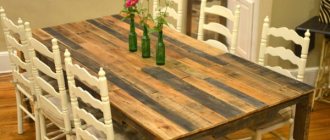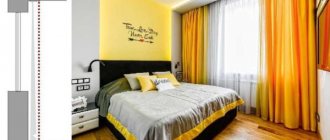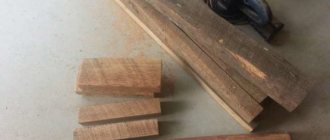Tools and materials
Before you start creating a plasterboard wall with your own hands, you need to prepare all the tools. The minimum list includes :
- Roulette
- Material (plasterboard)
- Knife for cutting material (or stationery knife)
- Rail
- Self-tapping screws
- Screwdriver
- Building level
- Lace (upholstery cord).
The lath can be of two options : metal profile or wooden veins.
Depending on which rail was selected, you may additionally need :
- Hangers for metal profiles
- Nails, dowels, self-tapping screws for fastening the slats
- Hacksaw for wooden slats.
Don't forget about electrical appliances and sound insulation
Step-by-step instructions for covering walls with plasterboard with your own hands include the stage of carrying out insulation work. However, in cases where you are simply leveling the finished base, you can refuse to insulate the structure.
If the plasterboard structure is large (when cabinets and shelves are located in it), then metal elements may “ring” in the empty space. To prevent this from happening, sound insulation should be installed between the vertical posts.
To install lighting and install sockets with switches in the frame, you need to run electrical wires. It is advisable that before starting work you have a diagram on hand so that you can route the wires in the right places.
All wiring must run in a plastic corrugation. The wires must not touch the metal frame elements!
The corrugation must be fixed to the frame. In places where lamps are installed, the wires extend 10-15 cm. Switches and sockets need separate power supply.
Next, you will cover the walls with plasterboard yourself. Photos of this process will help you imagine the complexity of the upcoming work.
Preparatory work
Before making walls with your own hands, you need to carry out a number of preparatory work :
- Measure the size of the room (height, width, length) to buy enough material.
- Decide whether additional sound insulation or thermal insulation will be needed.
- Make a sheathing (aka frame).
The first step in creating a frame will be drawing out the corners . It depends on them how even the room will ultimately be, whether there will be a diagonal in it. All angles are set to the building level. Next, a lace (upholstery cord) is pulled tightly between the corners. It is needed so that subsequent slats can be immediately leveled, evenly.
Intermediate slats are attached in increments of 60 cm. That is, each such step must have a vertically screwed rail. This parameter is determined by the width of the plasterboard sheet (1.2 m). In order for the sheet to hold firmly, it is necessary to grab it in three places: on both edges and in the middle.
If a metal profile is used , then the first step is to set the starting profile (guide). It is located around the perimeter of the entire room. Then the rest of the slats are mounted to it with a standard pitch.
Depending on the type of wall, you may need nails, dowels, or self-tapping screws to attach the slats.
The latter are preferable whenever possible. They provide the necessary mobility of the structure. In addition, if necessary, they can be easily adjusted to the building level to create a perfectly level wall.
Installing plastic windows yourself. You will read about this in our article. Video. And in this article you will learn how to finish the slopes yourself.
Installation of plasterboard construction on the ceiling
Preparation and marking of surfaces
So, now it's time to move directly to the process itself. We start work from the ceiling. First, the surface is carefully tapped for any places with loose putty or plaster. If there are any, then it is necessary to dismantle the old material, prime the ceiling and cover the resulting recesses and cracks with fresh mortar.
Installation diagram of a plasterboard ceiling frame.
After the solution has set, the surface is again primed and covered with putty. You can use a thin layer of it. When the putty has completely set and dried, you can proceed to the next stage of work. It consists in choosing the ceiling design and markings.
Related article: Original bread bins
First, it is advisable to decide on the design of the future structure. Drywall allows you to make the ceiling non-standard, which can be achieved using several levels of so-called steps. But you have the right to simply make a regular ceiling based on gypsum plasterboard, simply by leveling the surface using this method.
So, if you are going to make a regular flat ceiling, then you need to draw a line along the wall showing how much the sheet will be lowered. It makes no sense to take up a lot of vertical space if you don't plan to place multi-layer insulation under the sheets. You need to try to make markings so that as a result there is as little void as possible inside the structure.
Drywall painting scheme.
The only thing to pay attention to here is the type of lighting. If you plan to install spotlights, you need to provide sufficient space under the sheets. The same applies to an ordinary chandelier: the wires from it will also have to be hidden in the plasterboard ceiling. But here the vertical space will be required much less than for lamps.
If you want to see a multi-level ceiling, then the main markings are made in the same way. You just need to add the required number of levels below it along the wall. Please note that installing lamps in such a stepped ceiling will be a little more difficult. Make all markings, both for level and stepped ceilings, using a level. Otherwise, you may end up with a crooked ceiling.
Markings must be made not only on the walls, but also on the ceiling. It is necessary to draw lines parallel to each other every 40 cm. They will serve as places for attaching metal frame hangers. We will attach the guide profile to the walls.
Fastening the frame and sheets
Now is the time to move on to the installation process. First, the frame is attached to the ceiling itself. To do this, take a strip of the required length and, using a hammer drill (or a screwdriver) and dowel-nails, mount it to the surface. Remember that if the ceiling is made of a powerful concrete slab, then it is more convenient to work with a hammer drill. In this case, you may even need to first make holes, then hammer in the dowels, and only after that attach the frame.
Fastening is carried out in specially marked places on the planks. As a rule, the planks already have the necessary holes for screws. Therefore, you will not have to worry about drilling metal. As you work, check that everything is held firmly. We fasten the guides on the walls in the same way, adhering to a clearly marked line.
Related article: What you can make from an old wooden barrel with your own hands (44 photos)
So, the frame for the ceiling is ready! Now all that remains is to cover it with sheets. To do this, we either take it ready-made or cut the sheets of the required sizes so that at least 5-7 cm remains from the edges to the fastening. It is more convenient to work together: one person should hold the sheet evenly close to the ceiling, and the second will fix it with a screwdriver.
Experts advise marking the sheets in advance with a pencil where it will be necessary to plant the screws.
First, the sheet is applied in a rough version, marked, and then installation is carried out. Now carefully immediately cut out the places for the lamps in the sheets. This can be done in advance, relying on accurate measurements. The DIY plasterboard ceiling is finished!
Drywall installation
Before attaching sheets of drywall to the frame, take all measurements on them . If the leaf does not fit in height, it will have to be trimmed. This is done with a utility knife or a knife for cutting drywall. An incision must be made along the pencil line. Doesn't have to be too deep. Then the plaster simply breaks in this place, gently but sharply.
If the height of the drywall sheet is not enough, it will have to be increased. First, attach a whole sheet to the wall (from the ceiling), then measure the missing piece. Why is that? It is easier to attach a small element from below; the top will be perfectly level.
Installing drywall with your own hands is difficult to do alone. At least two pairs of hands are required. One person holds the sheet, the second grabs it with screws.
They need to be screwed in at approximately 15-20 cm increments. There is no need to tighten the material too much. The maximum immersion of the screw head is 1 mm.
After the walls are covered with plasterboard, you can proceed to the last stage - puttying the walls, grouting the joints . In this process, it is important to carefully process all seams, screw heads, and joints. The integrity of the wall and its decorative coating ultimately depends on this.
Frameless method of covering walls with plasterboard
The method of creating false walls described by us is the most relevant and popular. However, the frame method of fixing the material “eats up” the space of the room, so it can only be used in spacious rooms.
But what to do in cases where the walls need to be leveled, but there is no room for a frame? Then you can use the adhesive method of covering the walls with plasterboard yourself. Step-by-step instructions for these works look like this:
- Remove old trim and plaster from the wall.
- Clean surfaces from dust and dirt. Wipe them with a damp cloth. Treat the walls and the back of the gypsum sheet with a primer.
- Apply glue or starter putty to the back of the drywall. Distribute the composition evenly over the entire base.
- Press the sheet of plaster against the wall using a long rule. Check the correct installation of all elements using a level.
- Using this method, cover all the necessary walls with plasterboard.
After the adhesive mixture has dried, rough finish the walls. The work is performed according to the principle described above.
Any novice craftsman can work with drywall, but during its installation you need to take into account all the requirements listed in the article. If you treat the process of creating walls with full responsibility, you are guaranteed a good result!
Niches or columns made of plasterboard
Drywall is especially convenient for making unusual options in the interior - niches and columns. There is nothing special about making them yourself. It is important at the preparatory stage to set the slats and prepare the frame taking into account these niches or columns. The guide rails in this case are attached to the floor and ceiling. To make the structure more stable, you can make additional slats from timber, to which drywall will be mounted.
It’s possible to make plasterboard walls with your own hands. The whole process does not take too much time. It is important to carry out all the preparatory work most carefully, because this determines how smooth the walls will be in the end.
What to do if the parquet creaks? You will find the answer here. And here is an article about how to choose the right parquet.
Plasterboard partitions
Making plasterboard partitions is even easier than lining walls with them. In addition to standard tools and materials, you will also need :
- Wooden beam or metal profile;
- Soundproofing;
- Thermal insulation.
The last two can be foam sheets, mineral wool or angelin. If you use wooden beams to create partitions, then it must be treated with special means that protect against bark beetles, premature rotting and increase the life of the wood.
The thickness of the timber can be 5, 6, 7 cm. It depends on how thick the wall is needed.
The first step is to align the starting profile or timber to the level in the room. If a solid partition is intended, then the vertical profiles and beams are set in increments of 60 cm. To keep the wooden frame tighter, you can make ties between the vertical guides. This is also necessary if you plan to hang something heavy on the wall.
If the partition has an arch or doorway, you need to measure and mark in advance where they will be located. There must be vertical guides around the perimeter of the opening. From them the rest of the profiles and beams are set. All with standard steps.
If you use insulation and sound insulation , then it is more convenient to lay it when at least one side is covered with plasterboard. It is better to attach mineral wool in rolls to a construction stapler so that it does not crumble over time. Foam sheets are chosen of the thickness that the partition will be. Angelin, the thicker and denser, the better it copes with its task. You can also fasten it with a construction stapler. After all the necessary materials have been laid, you can sheathe the second side of the partition with plasterboard. The sheets are attached in the same way as when leveling the walls.
You will learn how roof sheathing for ondulin is made in this article. And here is about creating walls from plasterboard with your own hands.
Here you will find many more informative articles about building a house.
We build a plasterboard partition with our own hands
Attaching a profile to the ceiling
So, in this article we will answer the question of how to make a plasterboard partition in your own apartment without the help of professionals, the design of which will correspond to the overall interior. As it should be for drywall, you will have to prepare for the process, for which you need to study a document such as instructions for its use, watch a video, purchase all the necessary materials, namely:
- plasterboard sheets;
- metal guide profiles;
- self-tapping screws of two types: for metal and for drywall - all self-tapping screws from the piercing category;
- plastic dowels with screws and a metal wedge anchor used to mount the profiles to the ceiling, as the video shows.
Tools you will need:
- drill-driver;
- perforator;
- metal scissors;
- roulette;
- Laser level.
Let us note right away that interior walls made of plasterboard, as well as the ceiling, can be erected in three ways, here everything will depend on the amount of material used and what design will be chosen. So, the methods: simple installation with one-sided laying, double-sided and double-sided laying. As practice shows, the most common and popular option is installation using method number two. We will consider it. But let's watch the video first.
Frame installation
To do this, you will have to purchase two types of metal profile PN50 and PS50, that is, guide and rack-mount, which is necessary to make both walls and ceilings. The first step is to install a level, with the help of which a vertical line will be set for fastening the rack profile. Exactly along the indicated line, it is necessary to mount the profile to the wall and secure it using plastic dowels and self-tapping screws.
Attention! You should not drill the profile separately from the wall, apply it to the surface and drill through the places where the installation will be carried out, installing dowels, and immediately securing it with self-tapping screws, the distance between which should be within twenty to twenty-five centimeters.
Installing a second rack profile
In the same way, a rack profile is installed on the opposite side of the room, as shown in the video, that is, two profiles will define the wall. Next you need to install the guide profile on the ceiling. All the same operations as with walls, the only difference is the fasteners. In this case, it is best to use metal anchor wedges, the distance between which is the same 20-25 centimeters. If the length of the profiles does not allow you to cover the length of the partition with one element, then you can install two or one and a half profiles, or cut one of them to the missing size and connect the profiles by inserting one into the other.
Next, guide profiles are installed and secured to the floor, but with one condition - it is necessary to determine the design and size of the doorway, which will have to be preserved without installing the profile. Then it is necessary to mark on the floor the installation locations of vertical rack profiles, the distance between which is determined by an indicator of 60 centimeters. After which it is necessary to prepare the required number of racks, cutting them exactly to the size of the floor and ceiling. This is where metal cutting shears come in handy.
Install the vertical profiles exactly according to the markings so that they fit inside the guide profiles that are installed on the floor and ceiling. Align them vertically and secure them with self-tapping screws that will connect the racks and lying profiles. Start fastening from the floor, after which you can move to the ceiling, after first checking the racks for verticality.
Creating a Doorway
Measuring and installing the frame
Now you need to design the doorway, maintaining its design, for which you need to make a horizontal top crossbar. It will be made from the same metal profile. To do this, you will need a profile larger in length than the width of the opening. It will have to be prepared, that is, cut on both sides and made from it into a structure resembling the letter “P”. This structure is inserted into the opening so that the legs of the letter “P” look down. The crossbar is fastened at a height equal to the opening.
In order for the side rack profiles defining the doorway to withstand the loads, they are reinforced with wooden slats inserted inside, which are secured with self-tapping screws. That's it, the frame is ready for installing drywall.
Installation of plasterboard sheets
Installation of plasterboard sheets
Plasterboard sheets are installed to the frame in such a way that there is a space of fifteen millimeters from the floor to the sheet. Drywall is attached to metal profiles with black piercing screws. Fastening must be carried out along the entire perimeter of the sheet and in the middle, where the intermediate profile is installed, in increments of 15-25 centimeters. It is recommended to recess the screw heads into the body of the material to a depth of 1-2 millimeters. The distance from the edges of the sheet to the attachment point should be no more than ten millimeters.
In the event that one whole sheet does not cover the height of the wall opening, then one of the sheets will have to be sacrificed for cutting. The pieces cut to size are attached in the same order as a whole sheet. By the way, drywall is cut with a knife and then broken.
Attention! Solid and cut plasterboard sheets must be installed on the frame in a checkerboard pattern. That is, the first vertical row is a solid sheet at the bottom, trimmed at the top, the second row, on the contrary, is cut at the bottom, solid at the top.
Thus, the entire surface of the future wall is filled. On the other side of the frame, drywall is installed in exactly the same order. All that remains is to finish the plasterboard partition so that it matches the basic concept of the room’s interior, emphasizing the chosen design.


