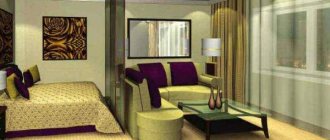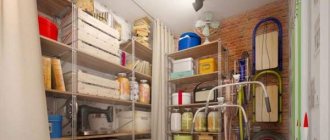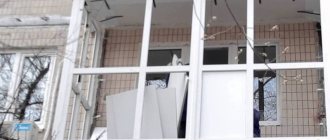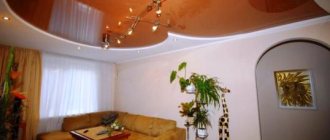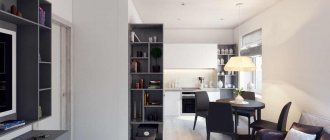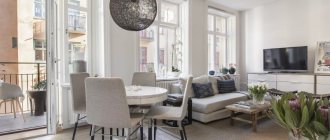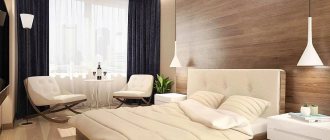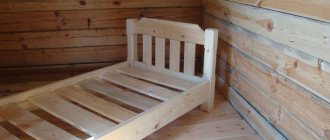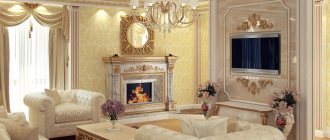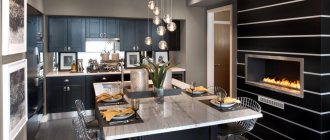What is Khrushchevka
More often this is the name for a small apartment in brick or panel houses built in the middle of the last century. In addition to their small size, these apartments have the following differences:
- the presence of large square windows;
- a small window between the bathroom and the kitchen;
- kitchen area no more than 6 m²;
- small rooms, one of which is a walk-through room;
- single room for toilet and bath;
- the presence of a storage room, mezzanine and built-in wardrobes in the apartment;
- small hallway;
- the presence in the kitchen under the window sill of a built-in cabinet - refrigerator;
- the houses are distinguished by 2,4,5 storeys;
- there are 4 apartments on the landing;
- lack of elevator and garbage chute.
How to make a dressing room from a storage room in a Khrushchev building with your own hands?
Home › Useful information › Samodelkin › Dressing room in Khrushchev with your own hands
There are still plenty of Khrushchev apartments in Russia and the owners are putting them in order in accordance with modern realities.
In this article we will look at the option of turning one of the nooks in the apartment called a pantry into a small dressing room step by step with photographs.
The manufacturing process is quite simple, you can do everything yourself, thanks to the simple design and the use of pipes and fasteners of the Joker system. The name may be unfamiliar to you, but you have seen its elements often in life.
We discussed this concept in detail in the article on making a dressing room with your own hands, the article is quite popular, the link to it is below.
Wardrobe made of pipes Joker (Joker)
Unique information on making a simple and inexpensive dressing room with your own hands.
It’s a pity that we didn’t take a photo of the dressing room in the Khrushchev-era building in what is called “before” condition. And the sight, I must say, was sad - behind the shabby door there were decrepit shelves and things falling out from everywhere.
Positive aspects of a small apartment
Despite the fact that small-sized Khrushchev apartments have been around for many years, they have their own advantages:
- the presence of a pitched roof, which does not overheat and rarely leaks;
- thick external walls, which contributes to good thermal insulation;
- the presence of an attic space, which prevents the roof from overheating;
- numerous buildings made of brick;
- possibility of redevelopment without approval;
- location of houses in the city center;
- the presence of a wide window sill;
- durability of the building, when, according to standards, the house should last from 100 to 150 years, and major repairs increase its operation by another 50 years;
- the presence of developed infrastructure nearby, a large yard with a children's playground and parking space;
- low cost of housing.
Disadvantages of housing in Khrushchev
If you look at such an apartment through the eyes of a modern person, you can identify a number of shortcomings that were not paid attention to back then and people were happy about having a separate apartment.
The most significant of them:
- small area. The area of the hall is usually only 14 m²;
- lack of 3-room apartments;
- low ceilings, significantly reducing visual space;
- the presence of air ducts that create inconvenience during repair work;
- windows exit on one side;
- availability of walk-through rooms;
- outdated communications;
- the need to level the walls;
- lack of elevator;
- entrance to the kitchen from the passage room.
However, with a series of efforts and diligence, you can turn an unsightly small apartment into a cozy home by applying modern design techniques in Khrushchev.
Choosing lighting and furniture for a storage room in Khrushchev
Lighting depends on what the room is used for. If its main purpose is storage, then you can simply place one central lighting source.
It would be better to place several spots so that the light is softer and diffuses evenly.
If you plan to work in the pantry room, then the level of illumination should be comfortable for work. Therefore, in addition to the ceiling light, you will need an additional one, for example, in the form of a table lamp or a rotating spotlight.
This place may also appeal to those who like to read in silence.
As for furniture, it will also be needed if a person plans to work in the pantry. For sitting, you should choose chairs that do not take up much space.
Their dimensions should not be bulky.
The table should also be as functional as possible, so it should have storage systems in the form of drawers.
Compact arrangement of books on shelves will allow you to create an amateur library.
In order to decide why you need a storage room in a Khrushchev-era building, the design photos presented below will help you choose the right solution.
A large number of shelves allows you to compactly place basic items that are used infrequently or only on special occasions.
Transformation of old housing
Before starting renovations, it is important to decide on the wishes of all family members and draw a clear plan for the future apartment, taking into account the style of the design.
When deciding the color and decorative design of an apartment, you should take into account that it will be filled with furniture of different purposes, sizes, shapes and finishes. Therefore, the main attention should be paid to creating a solid color composition with accents identified according to zoning.
Harmony of color and shape is the main and mandatory condition for any interior. Each detail of the styling should take its place in the overall composition.
In English style
It involves the use of textured wallpaper for pasting walls. The ceiling is decorated with stucco, and the floor is covered with parquet. The premises are furnished with furniture made of solid wood and leather, the windows are covered with massive curtains with fringes and tassels.
The richness of the interior is emphasized by the decoration of their crystal and carved wooden frames. The presence of a fireplace or its imitation is considered mandatory.
Everything should be at a minimum
This style implies simplicity and conciseness in everything, from decoration to furniture. For walls and ceilings, choose plain materials without bright colors or textures.
Small kitchen design 2020 - the best tips for creating and current trends for next year (video + 140 photos)Living room interior design 2020 - the best options for original and unusual design of a modern living room (130 photos)
Bathroom design 2020 - original solutions for arranging a practical and functional design in the bathroom (100 photos)
From furniture there is only everything necessary for arranging the residence of each family member.
Renovation in loft style in the interior
The loft style involves the demolition of all partitions, the use of brickwork or its imitation. If the walls in the room are concrete, then they are also exposed, covered with a special product. Pipes and wires running through the apartment are presented as part of the interior.
The entire apartment is a single space, divided into zones. This style is characterized by the use of pale color textures and simple furniture.
Ideas for arranging a storage room in Khrushchev: photo
Storage space is provided for in Khrushchev-era houses in a standard design. Usually this is a blind part of the corridor or a “dead” corner in the apartment. The ideas for arranging a storage room in a Khrushchev-era building in the photo will help you choose the right option for everyone.
The space allocated for storage is never extensive. The maximum is 2 sq. m area.
In order to save space, the door to the pantry can be made sliding, according to the compartment principle.
One of the most rational options is to turn a closet into a dressing room.
The key elements here will be rods and shelves.
Hooks on the wall are for outerwear that needs to be put away somewhere for six months.
The rack system is very convenient: the shelves can be repositioned depending on the contents.
Mesh baskets and grilles will help ventilate items stored in the pantry.
The decision to turn a storage space into a laundry room would not be entirely standard.
A folding ironing board will allow you to keep your washed items in perfect order.
Owners of bicycles can organize their storage in a vertical position in the storage room.
A convenient storage system in a room intended for this purpose or repurposing it for other needs - the solution to this issue depends on the intentions of the owners.
We create a romantic Provence
For the Provence style, everything is selected in pastel colors. This could be pink or lilac wallpaper, white ceilings and furniture. An apartment decorated in a combination of white and light green will look good.
Floral patterns on the texture of wallpaper and textiles will elegantly emphasize the superiority of light furniture with carved legs.
New tulle items for 2020 - TOP 150 photos of the best combination ideas in the interior. Original design solutions and secrets from the pros!- Wallpaper design for 2020 - 140 photos of current new products. See examples of the perfect combination of modern wallpaper in the interior
Toilet design 2020 - a review of the best design ideas. 150 photos of original design solutions with examples and descriptions
Visual expansion of space
Considering the fact that all the partitions in the Khrushchev building are not load-bearing, you can begin transforming the apartment by demolishing them and building a new space.
Not every owner will decide to break down walls and design a new space. In order to visually expand the boundaries of a small space, there are such simple design techniques as the use of reflective materials for finishing, the use of mirror surfaces and colors in light colors.
Internal organization
How to make a dressing room from a storage room in a Khrushchev building? To do this, you need to decide on its internal organization. Various ideas can be implemented that involve the use of certain interior items, but furniture is most often installed here:
- cabinets designed for storing outerwear, as well as items used for everyday wear;
- shelves are organized for clothes, and only those things that are used daily are stored on them, so they will change taking into account the changing seasons of the year;
- high-quality and uniform lighting is created, allowing each person to easily examine themselves and look for the necessary things in the room;
- a larger mirror is installed, and it is desirable that it be the full height of a person, so that you can examine yourself completely.
If the size of the room allows, you can additionally install a sofa or ottoman for sitting. It is advisable to choose the organization in such a way that in the farthest corner there are closets where outerwear is stored. Shelves with clothes for everyday wear should be located closer. Just before leaving, a small space is left for changing clothes, and this is where the mirror should be located.
When studying ways to organize space, one of several options is chosen:
- linear - such an organization is suitable for a room with a significant length. In such a room, all cabinets and shelves are located along long walls, and most often a large mirror is installed at the end. In this case, the user will be able to easily move between the shelves, examining their contents to find the necessary items. He will be able to change clothes and look at himself in the mirror;
- corner - this layout is suitable if the dressing room is too small in size. There is simply no way to fit a standard cabinet here. A spacious corner closet is selected, and this is where the main things and other storage items will be located. It is allowed to place shelves on the walls if there is space for this. An excellent solution is to use drawers in the closet, which significantly increase the comfort of using the furniture;
- parallel - suitable if the room is both long and wide, so it is possible to install two cabinets located opposite each other. Such a dressing room can accommodate a lot of things, but in a Khrushchev-era building it is almost impossible to organize space in this way with your own hands, since the rooms are too small;
- n-shaped - this method of organization is suitable for a rectangular room. Proper planning makes it possible to make the most efficient and rational use of all available space. To increase comfort and spaciousness, various ladders, rods, corner boxes or other similar objects are used.
Thus, how comfortable and multifunctional the dressing room will be depends on the correct organization of space. The choice of a specific layout depends entirely on the width and length of the existing room.
New ceiling
The following solutions can be used as ceiling finishing:
- Cover with wallpaper that will hide all the unevenness.
- Apply a coat of paint.
- Install a plasterboard ceiling.
- Install a stretch ceiling.
You can take any of these decisions as a basis, but keep in mind that the ceiling height is only 2.5
Therefore, stretching a white glossy ceiling with a large number of spotlights will make the low ceiling more expressive, which is an ideal option.
Major floor repairs
The design of Khrushchev 2020 involves replacing floors. The floors in old apartments are made of boards that have already served their purpose. Therefore, it is not advisable to try to restore them to make them look beautiful with brushing and tinting under varnish. There are still gaps between them, and the boards continue to creak.
Floors in Khrushchev can have a concrete or wooden base. If upon opening it turns out that a wooden floor is hidden under the boards, then new logs are fixed onto it and new boards or plywood are laid. An insulating layer can be placed between the joists.
If a concrete floor is identified, you should remove all debris and decide on further floor covering:
- lay new logs and make a plank floor;
- level the floor with a screed, install heated floors and the appropriate covering underneath;
- Lay laminate tiles, linoleum or parquet boards on top of the plywood.
Its external perception depends on how the floor in the apartment looks. Therefore, when performing floor repairs, it is important to ensure that the floors in the apartment retain heat, insulate sound, do not get dirty quickly and are easy to clean
Dressing room project in Khrushchev
Having planned a dressing room in a Khrushchev-era building instead of a storage room, you first need to think through the project and draw it up on paper or in a special program. The schematic image should clearly show how the filling of the space will be located.
Equipping several zones will make the dressing room as functional as possible. Ease of use will directly depend on the presence of various types of content: shelves, rods, drawers, pull-out baskets, etc.
Wardrobe zones are divided into passive and active, depending on the frequency of use. The items that are worn constantly are placed closest. Therefore, linen drawers and shelves should be placed at a height of 1–2 meters from the floor, and rods for long clothes should be higher. Here a lot depends on a person’s height and is determined individually.
In the active zone of the dressing room you should also place those elements that will make the space more functional:
- Pantograph (a retractable rod, which is mainly used for storing seasonal and outerwear).
- An element for storing ties (very convenient to use for placing men's accessories).
- Crossbar for hanging trousers (preserves the appearance of classic trousers, they do not wrinkle).
The passive part includes shelves located below half a meter and above two meters from the floor level. In these areas, as a rule, seasonal items and things that are used very rarely are stored.
Visually moving the walls apart
The use of cool, light-colored materials for wall decoration visually increases the space. These can be light shades of green, yellow, blue, green with a pronounced vertical pattern.
Decoration of walls and ceilings in the same color style. With this approach, the apartment will seem more spacious.
Procedure for creating a dressing room
How to independently transform a standard pantry into a dressing room? First, inspect it for the integrity and condition of the walls, ceiling and other elements. At this stage, it is decided whether it is necessary to strengthen or adjust the walls, floor and ceiling, or whether it is enough to introduce shelving there. Then plan the composition of your dressing room and move on to action.
The following steps are required when arranging your wardrobe:
Features of lighting in Khrushchev's apartment
If you have a low ceiling, it is better not to use a traditional chandelier. Multiple lamps placed around the perimeter of the room will give the room bright lighting in every corner of the apartment.
To make the room seem more elongated, parallel lighting of the ceiling and floor is used. The use of furniture and lamps with mirror inserts will visually expand the boundaries of the room.
Important! When organizing lighting, you should use not only basic lighting, but also use directional lighting of important areas of the apartment.
Photo of the process of manufacturing and installing a dressing room in a pantry
We install false panels and shelves for the future dressing room
At the first stage, we attach the false panels under the shelves level to the wall. We attach the false panels to the walls using dowels.
This design allows you to level out the lack of right angles in the pantry, and also provides reliable support and fastening of the shelves, which, in addition to lying on the ends of these panels, are also attached to them using mounting angles.
Rice. 6. Attach the false panels to the walls
Rice. 7. We attach shelves to the false panels
Rice. 8. Shelf block installed
We manufacture and install frames for swing doors
The opening to the pantry also turned out to be not rectangular; on the left it was blocked 2 cm to the right, unfortunately, this is how they used to build it. The situation can be solved by making a box, which will be the opening for the future door.
We drill the box parts and fasten them with confirmations. We install the box in the pantry opening using dowels and foam; the process is reminiscent of installing an interior door.
Rice. 9. Drilling the frame parts for the door
Rice. 10. Assembling the frame for the swing door
Rice. 11. Install the block for the door in the opening
We sew up the top of the opening with a false panel, and attach it to the frame from the inside using mounting angles. We decorate the panel along the contour with a plastic overlay, at the same time closing the gaps that arise due to uneven walls.
Rice. 12. Install the false panel at the top of the opening
How are the filling elements in the dressing room connected?
The vertical pipe to the floor and ceiling, as well as the horizontal pipes on the left to the false panel, are attached using pennies, as in the photo.
Rice. 13. Console for attaching to the plane of the Joker system
On the right, horizontal pipes are attached to a vertical pipe using a connection like this.
Rice. 14. Fasteners for pipes at an angle of 90 degrees
The shelves are attached to the pipe using special shelf holders.
Rice. 15-16. Single-sided shelf holder
Clothes hanger for the dressing room
On the right side of the dressing room there is an empty space that we filled with a clothes hanger. This is a ready-made module that just needed to be secured to the wall using dowels.
Rice. 17. Cloakroom hanger
Rice. 18. Internal filling of the dressing room
Installing a swing door in the dressing room opening
The option of a swing door was chosen as the door to the dressing room; as you said, the opening is too small to install two compartment doors.
An ordinary compartment door is suitable for installation, but special fittings will be required. I still had to look for such accessories.
Rice. 19. Rotating mechanism for swing doors
To install a turning mechanism for a swing door, which is what it is called, it is optimal to use a single-row guide at the top and bottom.
Rice. 20. The rotating mechanism for a swing door is installed in a single-row guide
But there were none available and the fastenings were installed using self-tapping screws to the horizontal parts of the door frame made of chipboard; such fastening was also provided for by the design of the mechanism.
Rice. 21. The turning mechanism for the swing door is attached to the bottom of the chipboard frame
You can read more about hinged compartment doors on the website; maybe they are sold or delivered to order in your city.
Hinged compartment doors
Options for manufacturing swing doors. Swing doors with and without guides, swing doors with DIN mechanisms.
The swing mechanism is attached to the handle profile at the top and bottom, where the upper and lower rollers are attached to the compartment doors.
Rice. 22. Attaching the turning mechanism to the swing door profile
At the first stage of using the swing door, difficulties arose; the door began to jam when opening.
These problems were related to the geometry of the opening, which still remained a little crooked due to the curve of the wall. I had to twist the mechanisms and find their optimal position.
Plus, at first it was scary that such a large door with a mirror opened with such small mechanisms. But it is better, of course, to install the mechanisms in the guides, as in Figure 20.
Rice. 23. Dressing room in Khrushchev with a mirrored swing door
Read further:
- How to make a dressing room from a storage room in a Khrushchev building with your own hands?
- What types of furniture drawers are there?
- How to hang a closet?
- How to make a podium bed with drawers with your own hands?
- How to make a mini wall for a TV with your own hands?
- DIY designer coffee table
- DIY wall lamp made from a pallet
- Simple and beautiful DIY desk
- How to install a kitchen sink with your own hands?
- How to install a hob with your own hands?
A storage room is a convenient and multifunctional room, especially for small apartments. You shouldn’t give it up in pursuit of extra meters.
Changing the kitchen space
The kitchen in a modern apartment is a multifunctional room in its purpose and use. A small kitchen space in an old house is not such a big problem. It is more important here that every centimeter of space is used correctly.
Kitchen design in Khrushchev 2020 involves the use of the principle of practical minimalism, in which the interior should be functional and fully meet economic needs.
Some design techniques can help with this:
- use of furniture with mirror finish;
- minimal equipment with kitchen appliances;
- the use of non-marking colors when finishing the ceiling and walls, choosing facades;
- installation of a deep sink and massive hood;
- plenty of lighting;
- using a window sill for a work area;
- use of sliding facades of kitchen furniture.
Important! When selecting materials for finishing a room, you should choose those that can visually expand the space.
The stylish design of the Khrushchev house will be emphasized by correctly selected accessories and items to decorate the room. To prevent chaos of things, there should not be a lot of them and they should be selected with taste.
An apartment in an old Khrushchev building, if renovated correctly and tastefully, can become a cozy nest for both a young family and an experienced family.
On various websites on the Internet you can see photos of the design of the 2020 Khrushchev building, but you should not copy what you see.
Creating your own interior is the same creativity as writing a book or painting. Only by embodying your dreams and ideas in creating the interior, creating a peaceful environment for your soul, can you feel that you are not a guest in this apartment, but the owner.
Wardrobe
Having already planned a pantry, converting it with your own hands is not difficult. First, empty the room or niche of household items, update the interior decoration and doors. Wallpapering is the most economical in terms of time and money, but finishing with plastic panels is more practical. As a visual aid, look through the photo collection.
Below are two options to choose from. The easiest way is to install a wardrobe (in this case it is enough to use inexpensive material for finishing). The second method involves making shelves and hangers with your own hands. Make special stands for shoes, fix shelves on top for hats, and store outerwear on a horizontal crossbar. You can buy wardrobe pipes specially designed for this purpose, which come with fastenings. It would be nice if the dressing room from the pantry was additionally equipped with drawers for small items. Decorate the inner surface of the door with a mirror. If you want an open option, you will have to spend time dismantling the partition and removing the door, and then the pantry will turn into a full-fledged dressing room.
When arranging storage for things from a pantry in an old Khrushchev-era building, you can equip one wall along the entire length with shelves and hangers or racks, and start the design of the pantry with its door, the highlight of which will be a mirror or stained glass design. For instructions on how to make a pantry, look at the photos in furniture catalogs.
Source: happymodern.ru
Photo of Khrushchev 2020
Tell your friends
