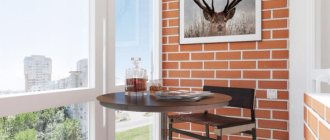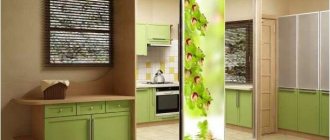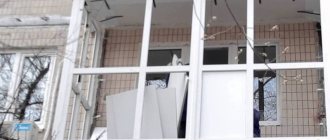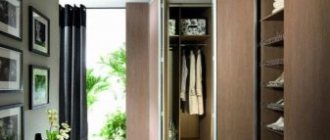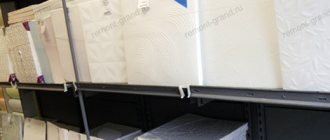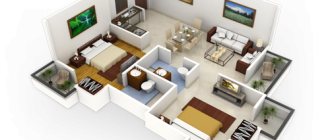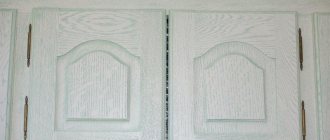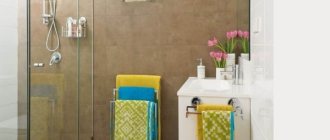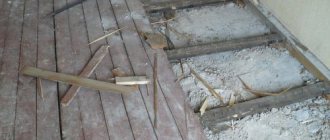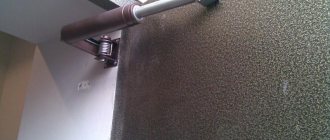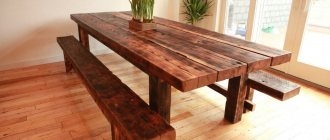How to design a townhouse comfortably and practically
In developed countries, townhouses are considered middle class. And not by chance. This type of housing has a number of advantages:
- It is not as high in cost and not as expensive to maintain as cottages and especially mansions.
- On the other hand, it is a separate house, unlike the apartments of apartment buildings, but is comparable to the latter in price and operating costs. A townhouse has its own entrance, facade, roof, etc., even if it shares walls with its neighbors.
- Neighborhoods with this type of development are located, as a rule, in prestigious, clean, prosperous areas, located closer to city centers than cottage areas. This is convenient for people who need regular trips to the business part of the city.
- No problems with parking. You can park your car right under the windows, there is enough space. But most modern projects include a garage.
- The housing comes with a small plot of land where you can arrange your own lawn, flower bed, alpine slide, put a barbecue grill, a barbecue grill, a couple of sun loungers with a table.
Townhouse - a two-story cottage, less often three floors, sharing common walls with neighboring houses
It’s definitely not a city apartment, but not quite a country house yet
Organization of space
It is better to plan the organization of space - walls, stairs, ceilings at the stage of construction or even design of a townhouse. The chosen approach will determine the choice of interior design for the townhouse. Two or three floors, an attic, a garage, stairs, a roof, a porch allow you to implement several separate solutions, avoiding unacceptable mixing of styles and eclecticism. But you can maintain the design project of a townhouse in a general way.
Planning solution for a townhouse for 3 owners
Layout of a townhouse with a total area of more than 200 square meters
The standard layout provides for the location of utility rooms (garage, utility room, kitchen, laundry room, etc.) on the first (ground) floor, and sometimes a living room is also located there. Children's rooms are allocated to the top floor or attic. The middle floors are usually occupied by adults, and common areas are also located here. Old people or people with disabilities are better off in the lower rooms. Special requirements are imposed on houses where these categories of people live: threshold-free space; low location of switches, door handles, hangers, tables; wide doorways; the presence of special devices with electric drive; special design of bathrooms, etc.
Design options
The original design can be made in the form of a metal slide (for a fun descent and children's games).
An ordinary wooden staircase can also be a stylish element of the room.
The laconic design, located along the wall, is an excellent option for a room in a minimalist style.
The spectacular and original staircase leading to the second floor seems to float in the air.
Another “flying” option that will decorate the design of any room and add some zest to it. Here steps are used, the supports of which are not visible, so they also seem to hang in the air. Such use of supporting cable cables can solve several problems: fixation of steps and the presence of an enclosing structure. An incredibly stylish and absolutely safe solution.
A modest two-flight design is suitable for those who prefer a minimum of details. Wide and gentle marches take up a lot of space, but the path traveled along this structure will be easy and unnoticeable.
A creative idea is to draw on the steps of an imitation carpet. Bright painting is an artistic gesture that conveys the idea of movement and suggests direction. The staircase looks very aesthetically pleasing and adds a bright touch to the interior.
The classic design, highlighted by patterns, includes baroque elements. The motif of screw and twist is a symbol of ascent. A good option for decorating a traditional interior.
You will learn how to make a staircase in a townhouse with your own hands from the following video.
Staircase: design feature or hindrance?
When designing a townhouse, special attention should be paid to the choice of stairs. They can become a special feature of the house, or they can create a problem by absorbing a lot of space.
Often it is the staircase that determines the design style of a townhouse
The staircase can be made as invisible as possible or, conversely, highlighted in the interior
There are several types of stairs:
- screw ones are beautiful, but, as a rule, they are steep, and also have a central pillar, which is not always in harmony with the overall concept of the interior;
- single-span - simple, but require the allocation of space of a certain length, or may turn out to be too steep;
- in several spans with intermediate platforms they fit into a room of any shape, but take up a lot of space;
- bolted (steps are attached to a wall or two walls with a platform in the corner) - elegant, efficiently use up space, but they are expensive and require a solid wall for fastening.
The spiral staircase is compact and suitable for small spaces
Their types of stairs can be combined. For example, make one span normal, and the second, after the intermediate platform, on rails. In addition, in some cases, for example, if the attic is uninhabited (actually an attic), retractable stairs can be used. The space under the stairs can be left open, combining it with the volume of the room, although there are many successful solutions that harmoniously fit into the overall interior design of a townhouse.
Townhouse interior: planning features
When planning the interior design for a townhouse, you should take into account some features, first of all, the multi-level nature of the room, usually 2-3 floors (levels) plus the ground floor, which houses the garage and utility rooms (boiler room, change room). When organizing the interior of a townhouse, you should proceed from the fact that it should be as comfortable and practical as possible for its inhabitants.
Typically, the first floor is allocated for “public” spaces - kitchen, dining room, living room, hallway. The second floor is the owners’ personal premises: bedrooms, a nursery, and an office. The attic is reserved for a home theater, a dressing room, a billiard room or a second children's room - more precisely, a teenage room if there are several children of different ages in the family. It is better to leave those who are smaller on the same floor with their parents; they require more care and attention. But it is better to provide teenagers with their own, independent living space. But such a distribution is far from a dogma, especially when there are elderly or disabled people in the family - then one of the bedrooms should be provided on the ground floor.
The lower floor of a townhouse is usually reserved for the living room, kitchen and dining room
It is optimal if a townhouse is purchased at the construction stage - in this case, you can immediately make some adjustments to the layout in the future of creating a future interior. After delivery, you will have to draw up quite a lot of paperwork and approvals, paying for the services of specialized technicians and specialists.
Advice! It’s good when the interior and exterior (architectural solutions, landscape design) of a townhouse are made in the same (or at least quite similar in spirit) stylistic solution, thereby creating a harmonious living environment.
If there is wood in the exterior of the townhouse, the interior can be decorated with the same material
Numerous engineering communications will require special attention - ventilation/air conditioning, heating, electrical wiring. You will have to consider how to hide/disguise or fit pipes, radiators, air and freon ducts into the interior, while ensuring that the interior design does not affect the quality and habitability conditions (temperature, humidity, ventilation) of the room.
Don't limit yourself to one style! The multi-level nature of the townhouse provides an excellent opportunity to experiment with style, choosing for each level the one that will be most comfortable for the inhabitants of the house. The task of a professional designer will be to develop a home concept that will allow you to create a single, common living space from different styles.
Affordable Townhouse Design Tools
Two floors of a townhouse provide endless possibilities for planning and arranging your living space
Mirror tiles
It is used as an element of bathroom design, as well as to create the illusion of increased space in common areas. Moreover, as part of the interior design of a townhouse, you can create a vertical illusion by combining mirror tiles on the ceiling with glass panels and open areas of floors. In addition, it is interesting to combine mirror tiles with an original interior lighting system.
Tiles with a mirror surface come in different sizes and shapes
Mirror tiles can be used to cover not only walls, but also ceilings and even fireplaces.
Photo wallpapers and wall paintings
A convenient and inexpensive tool for both a full-fledged townhouse design project and for decorating individual rooms. Well suited, including for temporary solutions. Easy to update. Small children can damage the walls; besides, they grow, and what was suitable for little ones is no longer suitable for teenagers. And they, in turn, often change their tastes.
Before choosing photo wallpapers, you need to understand where you will glue them. This can be one print on an accent wall or a whole panorama, for example, in the form of a city landscape
Evening mountains on the bedroom wall
Instead of sticking photo wallpapers, you can also do original painting on the walls.
Frescoes in the hallway will highlight the classic style of residential apartments
Artistic painting looks great in the bedroom interior
3d tiles
Suitable for a variety of design elements in bathrooms, bathrooms, kitchens, and office spaces. But it can be used as an element of interior design in a futuristic, avant-garde style. An excellent tool for bold experiments.
The multidimensional effect makes the 3D coating “alive” - the drawings look so real that they give the impression of their volume
Volume effect tiles expand space and create perspective
Wooden panels
More of a tribute to the classics, but never goes out of style.
Wooden panels are convenient to use to highlight an accent wall
Natural wood panels are best used in dry rooms. There are options with a special coating to protect against moisture, but in this case the environmental friendliness of the material suffers.
Furniture
The design of a townhouse in a modern style involves the use of appropriate furniture. Among the new products that are actively used are frameless chairs and sofas, massive wooden furniture in natural colors, furniture in a futuristic style, with its vague shapes and original colors.
Antique furniture in a Victorian living room
Comfortable soft sofas in oriental style
Luxurious furniture in a classic style
Open and clear living room space in a modern style
Furniture with simple forms in a minimalist style
Main stages of work
It is difficult to carry out high-quality repairs and arrangement of a spacious multi-level apartment without a pre-developed design project.
Experienced designers will create a project that fully corresponds to the tastes and preferences of homeowners, taking into account all the features of the premises.
A package of working documentation is being developed, including:
- plans for the placement of partitions, windows and doors;
- finishing plans and explications;
- diagrams for laying engineering systems and placing plumbing, heating and electrical equipment;
- structural components of complex architectural elements: columns, arches, niches, stairs;
- arrangement of furniture and household appliances;
- statements and specifications of materials and equipment;
- 3D visualization.
A design project will allow you to clearly plan financial expenses, avoid mistakes during the work and disappointments after completion of the repair.
Working drawings serve as a guide for carrying out repairs.
Regardless of whether we are renovating townhouses in a new building or an old building, the main stages of the work will differ only in the presence of dismantling.
Preparatory work
In old buildings, old finishing coatings, pipes and engineering equipment, partitions and structures to be replaced are dismantled. Construction waste is removed. Planning and marking of future work is being carried out.
Rough work
New townhouses are often built with an open plan. There are no interior walls, partitions, or floor screeds.
A mandatory attribute of a townhouse is a staircase connecting the floors. It should be aesthetically attractive, comfortable and safe.
The staircase can be wooden, metal, reinforced concrete or stone.
If a wooden staircase is provided, then temporary structures are first installed.
New interior partitions are being erected, windows and exterior doors are being installed, floors and walls are insulated, and new screeds are being poured.
The surfaces of walls and ceilings are leveled. Plasterboard structures, wall panels made of wood, MDF or PVC are mounted.
In addition, rough finishing may include:
- covering floors and walls with ceramic tiles, natural or artificial stone;
- various types of decorative plaster;
- putty and painting.
Wooden stairs are installed after all rough and plumbing work has been completed.
Engineering support
Townhouses are equipped with the utilities necessary for a comfortable life:
- water supply and wastewater systems;
- power supply and lighting;
- ventilation and heating;
- communications, internet, fire alarm.
It is important to correctly carry out apartment and floor-by-floor network wiring for the uninterrupted operation of engineering systems at all levels of the building.
If internal walls and partitions are constructed from plasterboard, utility lines are laid inside frame structures.
Cables and power supply wires are removed under suspended or suspended ceiling structures.
Pipes and wires can be laid under the floor screed, and floor heating systems can be installed. In this case, heating elements should not be located under furniture and household appliances.
Cleaning of premises
The turnkey renovation of the townhouse is completed by finishing, including:
- painting walls and ceilings;
- wallpapering;
- covering the floor with linoleum, laminate, parquet or PVC tiles;
- installation of switches, sockets.
Depending on the material of the staircase structure, we carry out lining and finishing of steps, installation of railings and fences.
The final stage of townhouse renovation is the installation and connection of household appliances, toilets and sinks, taps, mixers, lamps and chandeliers.
Stairs in a townhouse
Being an example of modern and practical housing, a cottage-townhouse requires interior design according to the appropriate concept. The Lord Shelter carpentry workshop has many years of experience in manufacturing turnkey staircases. Our portfolio of works includes a wooden and metal staircase in a townhouse. Photos of examples of successfully implemented projects will allow you to select internal stairs for townhouses, options for the second floor and beautiful stairs in a three-story house, staircase structures for a garage.
Staircase in a townhouse: materials and design
The LordShelter workshop is capable of realizing the most complex design ideas. We are engaged in the production and installation of aesthetically attractive stairs in the interior, combining ergonomics, durability and exclusivity of solutions. Our craftsmen work with natural wood and metal. You can order either a solid wooden structure or the covering of ready-made concrete stairs or on a metal frame.
What kind of fencing for stairs in a townhouse we provide:
- Made of clear or colored glass.
Stairs in a townhouse
What should be the ideal staircase in a townhouse? The options are dictated by the philosophy of modern suburban housing. The optimal solutions are a wooden or metal staircase. Combined stairs always look original and presentable: wood with metal or metal with glass.
Design of stairs in a townhouse
What kind of wooden stairs does our carpentry workshop make? We work exclusively with high-quality raw materials. This is a premium or elite class tree: wood of hard and valuable exotic species. All raw materials undergo high-quality drying, thanks to which our townhouse stairs will last for decades. Interfloor stairs made using modern equipment meet all quality criteria. The staircase in a townhouse ordered from us does not create creaks or cracks. We work with different types of structures and install stairs in the living room, hall, and between rooms.
What staircase design should you choose for a house with 2 or 3 floors? Our architects and designers will suggest the best solutions. We will design a staircase based on the features of your home. Particularly popular today are designs with unusual shapes and design solutions - twisted railings, monochrome white color, combination with wardrobes and bookcases. Photos and prices for stairs can be viewed on our website.
Interlevel staircase: hide or highlight?
One of the key elements that has a significant impact on the overall interior is the interlevel staircase. On the one hand, the staircase can be made as inconspicuous as possible (an option for relatively small townhouses), or made a dominant feature in the interior, especially for the transition from the first to the second floor. Often, choosing the type of staircase is key to choosing the entire decor style.
Stairs in a townhouse can be of three types:
- marching – practical structures consisting of one (several) marches, with the equipment of intermediate platforms. Their main disadvantage is that they take up a lot of space.
Marching staircase in a townhouse
- on rails - in such stairs the steps are attached directly to the wall
Sturdy and practical staircase between the floors of a townhouse
- screw ones are not very convenient, they are quite steep, but at the same time they help to significantly save on space.
Spiral staircase with glass steps
In practice, in most cases, a minimum of space is allocated for stairs in townhouses, so there is simply not enough space for stairs with a landing. Therefore, preference is given to spiral staircases with winder steps (from 4 to 10), the fastening of which will require the installation of a central pillar. It is this metal pillar that becomes a stumbling block for some interior solutions, and many simply do not like it for aesthetic reasons.
Alternatively, when you don’t want to install a central pillar, but there is not enough space for a ladder with a platform, then you can find a rather elegant way out of this situation. The site is divided into two squares, in which the difference in level is equal to the step height. Another way is to divide the platform into 4 winder steps. This approach allows you to get rid of the central pillar by installing the staircase on a metal frame and keeping the space under the stairs free. But at the same time, the limitation for such a (on rails) design is the material of the walls creating the stairwell; they cannot be framed (plasterboard or wooden frame).
An original, spectacular staircase that seems to “float” in the air
The staircase is located along the glass wall and is hidden from the main room
Nice wooden staircase
The staircase is complemented by a metal slide - for children to go down and play
Where to order the manufacture and installation of stairs
Options for staircases in a townhouse
Our company has its own production. This allows customers to contact the manufacturer directly, without intermediaries. You can choose a high-quality staircase, but relatively inexpensively.
From us you can buy stairs in Moscow for townhouses of any type: concrete, monolithic, wooden house. The optimal solution is to order individual production of stairs, as well as railings for the structure. Our clients do not have to contact several companies. We carry out all stages of the production of stairs for cottages: sketch development, manufacturing or finishing, delivery, installation.
An important point for clients: how much does a staircase cost in a townhouse? The price largely depends on the complexity of the project and the type of material used. The cost is calculated individually; the final price is influenced by the type of wood that will be used for production or cladding.
You can place an order and find out how much a staircase for a country house costs on our website. Contact us in a way convenient for you. The company's managers will make quick calculations of your project and give valuable advice.
The Lord Shelter workshop guarantees impeccable quality and exclusivity of the stairs in your home!
Why work with us
Honest estimate
We have no hidden items. The price is fixed after approval of the project and dismantling and does not change during the work process.
Full support
The cost of repairs includes everything: work, materials, organization, documentation, management, control and warranty.
Weekly reports
We send photos and video reports once a week by e-mail, Viber, Whatsapp or any other social networks.
Apartment insurance
Payment upon completion of work. We pay for delays in terms of time - everything is spelled out in the contract.
This guarantee
10 year warranty on plumbing and electrical and 2 years on finishing materials.
Personal responsibility
We disturb the owners only once and for a pleasant reason: we inform them that they can move into the renovated apartment.
How to beautifully decorate a staircase in a townhouse?
Townhouses are a special type of housing that combines the positive aspects of a country house and a city apartment. A person living in such a house can enjoy both the calm village life and the dynamics of the city rhythm. A small number of neighbors, a small plot of land and the opportunity to visit the city create the most comfortable living conditions. The owner receives a decent multi-level apartment. However, quite often some difficulties arise with their layout.
